2417 Barton Creek Boulevard, The Colony, TX 75056
Local realty services provided by:Better Homes and Gardens Real Estate Rhodes Realty
2417 Barton Creek Boulevard,The Colony, TX 75056
$900,000
- 5 Beds
- 5 Baths
- 4,238 sq. ft.
- Single family
- Active
Upcoming open houses
- Sat, Oct 1101:00 pm - 03:00 pm
Listed by:donna bradshaw214-734-8125
Office:re/max dfw associates
MLS#:20957909
Source:GDAR
Price summary
- Price:$900,000
- Price per sq. ft.:$212.36
- Monthly HOA dues:$115.25
About this home
Stunning best selling 5 bedroom model plan backing to green belt in the heart of Austin Waters! Entertainer's dream! Wide open design with TWO outdoor living spaces anchored with 3 sets of custom slider doors! Tons of natural light! Huge gourmet kitchen with WHITE cabinetry, farmers sink, quartzite counters & spacious eat-in island. Primary with bay window, study plus guest bedroom featuring an ensuite spacious bath with walk in shower downstairs. Huge game-flex space, pocket office & 3 huge bedrooms upstairs. High-end transitional finishes include: extensive wood flooring on first floor plus staircase, designer lighting, new paint & carpet, gorgeous fireplace and custom plantation shutters. Incredible energy efficiency with foam encapsulation! Gorgeous home! A must see!
Contact an agent
Home facts
- Year built:2017
- Listing ID #:20957909
- Added:177 day(s) ago
- Updated:October 11, 2025 at 08:39 PM
Rooms and interior
- Bedrooms:5
- Total bathrooms:5
- Full bathrooms:4
- Half bathrooms:1
- Living area:4,238 sq. ft.
Heating and cooling
- Cooling:Ceiling Fans, Central Air, Electric
- Heating:Central, Electric
Structure and exterior
- Roof:Composition
- Year built:2017
- Building area:4,238 sq. ft.
- Lot area:0.17 Acres
Schools
- High school:Hebron
- Middle school:Arbor Creek
- Elementary school:Memorial
Finances and disclosures
- Price:$900,000
- Price per sq. ft.:$212.36
- Tax amount:$15,498
New listings near 2417 Barton Creek Boulevard
- Open Sun, 12 to 6pmNew
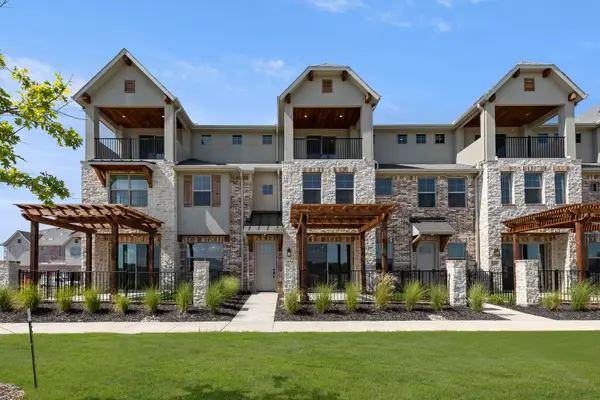 $746,691Active3 beds 4 baths2,578 sq. ft.
$746,691Active3 beds 4 baths2,578 sq. ft.1221 Armstrong, The Colony, TX 75056
MLS# 21084279Listed by: HOMESUSA.COM - Open Sun, 12 to 6pmNew
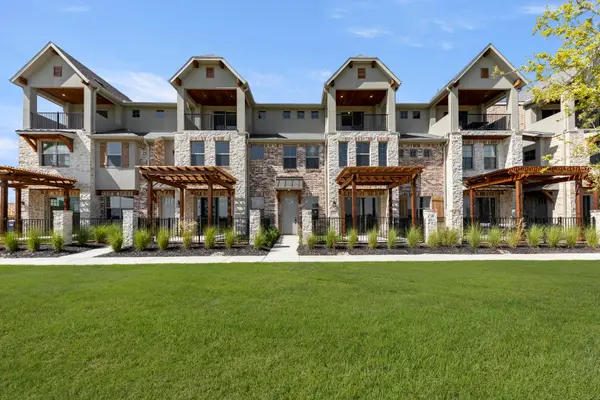 $746,258Active3 beds 4 baths2,606 sq. ft.
$746,258Active3 beds 4 baths2,606 sq. ft.1225 Armstrong, The Colony, TX 75056
MLS# 21084263Listed by: HOMESUSA.COM - New
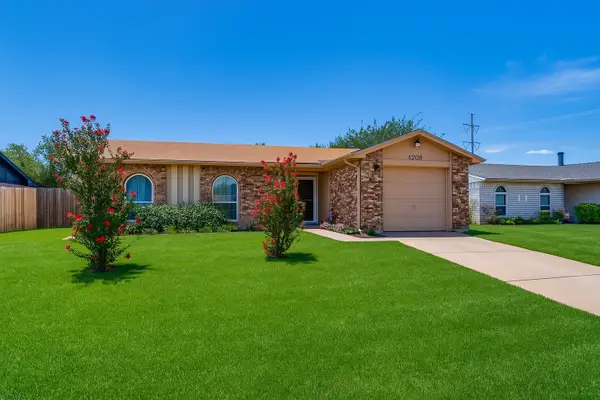 $310,000Active3 beds 2 baths1,273 sq. ft.
$310,000Active3 beds 2 baths1,273 sq. ft.5208 Yager Drive, The Colony, TX 75056
MLS# 21075625Listed by: EXP REALTY LLC - New
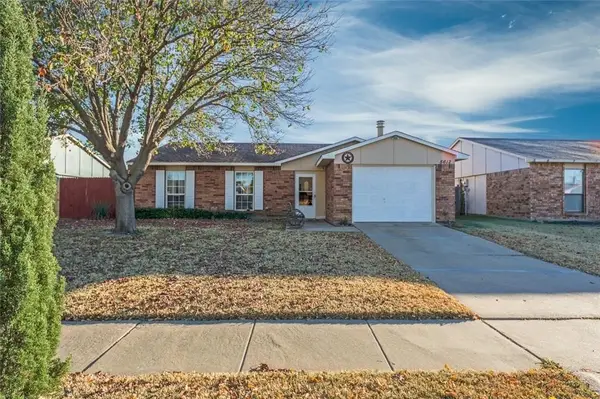 $280,000Active3 beds 2 baths1,249 sq. ft.
$280,000Active3 beds 2 baths1,249 sq. ft.5612 Pearce Street, The Colony, TX 75056
MLS# 21080320Listed by: WELCOME HOME REALTY GROUP LLC - Open Sat, 12 to 2pmNew
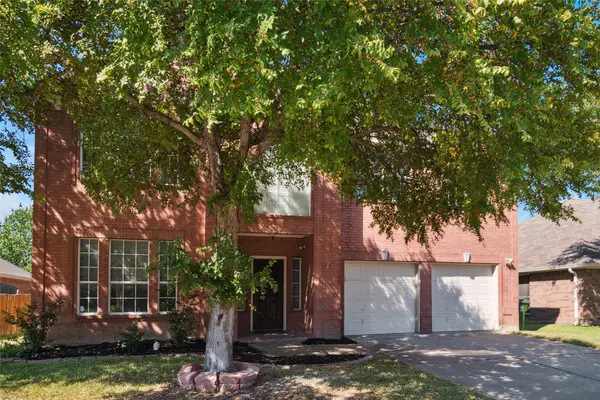 $510,000Active4 beds 3 baths3,134 sq. ft.
$510,000Active4 beds 3 baths3,134 sq. ft.6621 Autumn Trail, The Colony, TX 75056
MLS# 21062384Listed by: COLDWELL BANKER REALTY - New
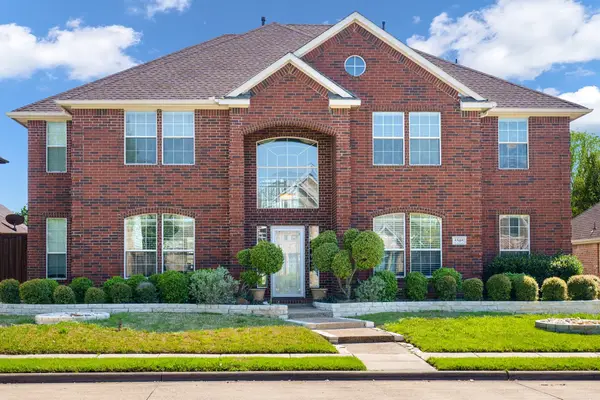 $550,000Active4 beds 3 baths3,505 sq. ft.
$550,000Active4 beds 3 baths3,505 sq. ft.5505 Norris Drive, The Colony, TX 75056
MLS# 21077458Listed by: COLDWELL BANKER APEX, REALTORS - Open Sat, 1 to 2pmNew
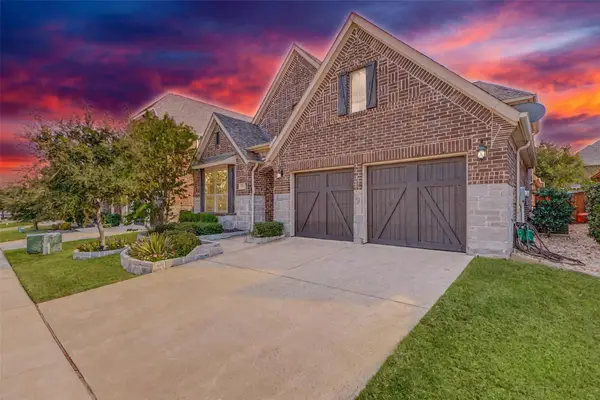 $729,000Active4 beds 3 baths3,176 sq. ft.
$729,000Active4 beds 3 baths3,176 sq. ft.3704 Dover, The Colony, TX 75056
MLS# 21080293Listed by: ORCHARD BROKERAGE - New
 $450,000Active3 beds 3 baths2,849 sq. ft.
$450,000Active3 beds 3 baths2,849 sq. ft.5508 Bigriver Drive, The Colony, TX 75056
MLS# 21072324Listed by: REPEAT REALTY, LLC - Open Sat, 10am to 12pmNew
 $339,000Active3 beds 2 baths1,692 sq. ft.
$339,000Active3 beds 2 baths1,692 sq. ft.6104 Ethridge Drive, The Colony, TX 75056
MLS# 21073810Listed by: COMPASS RE TEXAS, LLC - Open Sat, 12 to 2pmNew
 $393,000Active3 beds 2 baths1,795 sq. ft.
$393,000Active3 beds 2 baths1,795 sq. ft.5013 Nash Drive, The Colony, TX 75056
MLS# 21082509Listed by: CENTRAL METRO REALTY
