- BHGRE®
- Texas
- The Colony
- 2805 Walnut Creek Lane
2805 Walnut Creek Lane, The Colony, TX 75056
Local realty services provided by:Better Homes and Gardens Real Estate Winans
Listed by: wendy huang214-755-8998
Office: marie & marcus group
MLS#:21157041
Source:GDAR
Price summary
- Price:$1,125,000
- Price per sq. ft.:$241.62
- Monthly HOA dues:$115.17
About this home
Breathtaking views & unrivaled luxury converge where nature meets sophistication. Wake to a wide, uninterrupted creek vista that transforms mornings into a private sanctuary. This former Meritage model was curated for those who cherish refined living, combining soaring ceilings, dual staircases, & meticulous custom finishes w the warmth & ease of a family estate. The flexible plan features two true primary suites & 2 laundries, ideal for multigenerational households. Multiple living & entertainment rooms flow w a natural rhythm, balancing quiet corners for reflection & generous spaces for memorable gatherings. The chef kitchen anchors daily life w a generous quartz island, professional gas cooking, double ovens, a glass tile backsplash, and a butler pantry designed for effortless entertaining. A private study provides a refined workspace, while adaptable rooms convert to offices, guest suites, or studios. High efficiency systems, whole house automation, advanced climate control, & curated lighting elevate daily comfort. Abundant storage, generous closets, & an oversized garage answer practical needs w grace. Outside, an extended travertine patio & custom arbor frame serene sunset evenings & al fresco dining, set within lush landscaping & preserved sightlines that ensure privacy & seclusion. Designer paint, plantation shutters, wrought iron balusters, built ins, elegant FP, & custom window treatments reflect exceptional attention to detail. Mins from Grandscape, Arbor Hills Nature Preserve, & Legacy West with swift highway access, this custom home pairs gracious living w modern convenience. Resort style community amenities, including pools, scenic trails, & parks, enhance the lifestyle. Every finish speaks to care & craftsmanship, & from the moment you enter the house you feel it settle you. Mornings feel lighter, evenings more tranquil, and life unfolds beautifully in a home that is both elegant and welcoming. A rare opportunity: this is estate living at its finest.
Contact an agent
Home facts
- Year built:2015
- Listing ID #:21157041
- Added:340 day(s) ago
- Updated:January 29, 2026 at 12:55 PM
Rooms and interior
- Bedrooms:5
- Total bathrooms:5
- Full bathrooms:4
- Half bathrooms:1
- Living area:4,656 sq. ft.
Heating and cooling
- Cooling:Ceiling Fans, Central Air, Electric, Zoned
- Heating:Central, Electric, Zoned
Structure and exterior
- Roof:Composition
- Year built:2015
- Building area:4,656 sq. ft.
- Lot area:0.18 Acres
Schools
- High school:Hebron
- Middle school:Arbor Creek
- Elementary school:Hicks
Finances and disclosures
- Price:$1,125,000
- Price per sq. ft.:$241.62
- Tax amount:$17,097
New listings near 2805 Walnut Creek Lane
- New
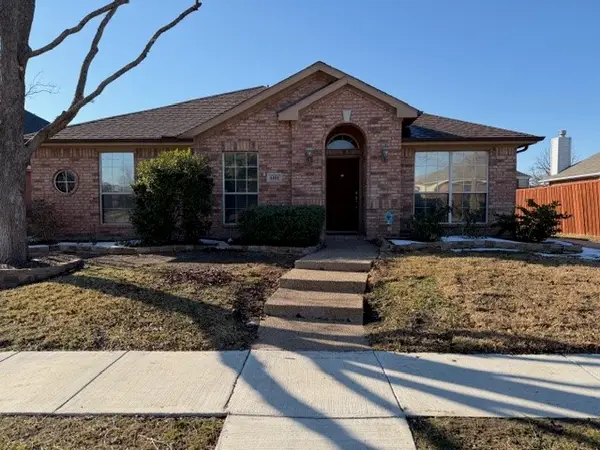 $464,999Active3 beds 2 baths2,140 sq. ft.
$464,999Active3 beds 2 baths2,140 sq. ft.6101 Apache Drive, The Colony, TX 75056
MLS# 21161706Listed by: EBBY HALLIDAY REALTORS - Open Sat, 12 to 3pmNew
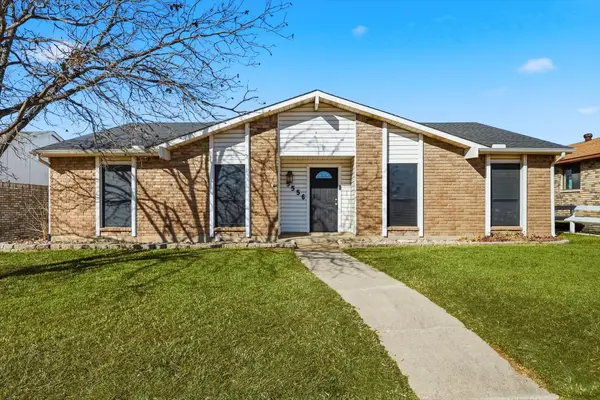 $365,000Active3 beds 2 baths1,711 sq. ft.
$365,000Active3 beds 2 baths1,711 sq. ft.5556 Vance Street, The Colony, TX 75056
MLS# 21165170Listed by: BRAY REAL ESTATE GROUP- DALLAS - Open Sun, 2 to 4pmNew
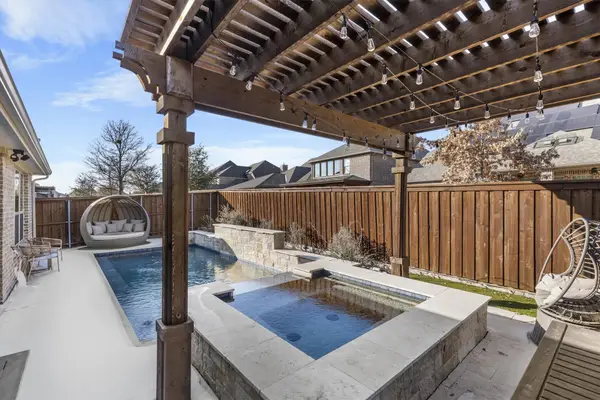 $814,900Active4 beds 3 baths3,323 sq. ft.
$814,900Active4 beds 3 baths3,323 sq. ft.3725 Dover, The Colony, TX 75056
MLS# 21153152Listed by: KELLER WILLIAMS CENTRAL - New
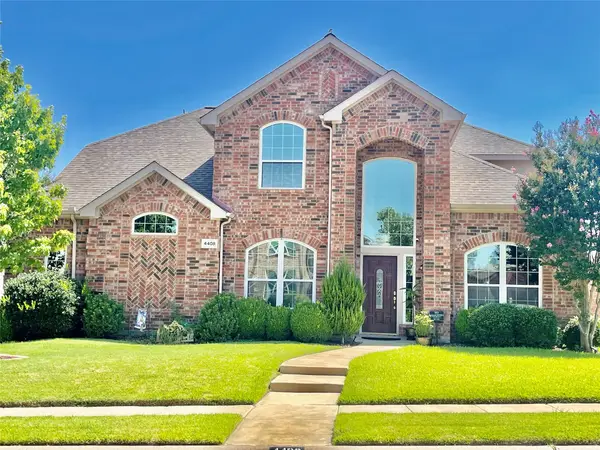 $579,999Active4 beds 3 baths2,884 sq. ft.
$579,999Active4 beds 3 baths2,884 sq. ft.4408 Highridge Drive, The Colony, TX 75056
MLS# 21163074Listed by: WILLIAM DAVIS REALTY - New
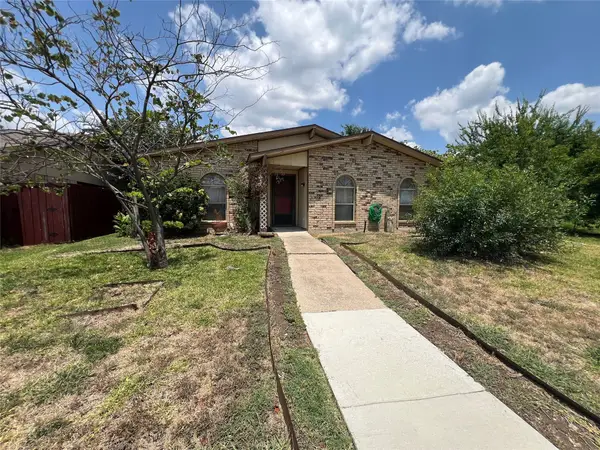 $285,000Active3 beds 2 baths1,751 sq. ft.
$285,000Active3 beds 2 baths1,751 sq. ft.5616 Tucker Street, The Colony, TX 75056
MLS# 21165228Listed by: CAMPAGNA REAL ESTATE CORP. - New
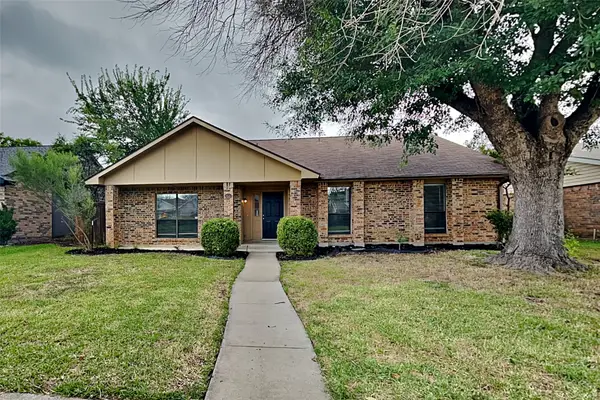 $359,000Active4 beds 3 baths2,130 sq. ft.
$359,000Active4 beds 3 baths2,130 sq. ft.5633 Trego Street, The Colony, TX 75056
MLS# 21164058Listed by: WM REALTY TX LLC - Open Sat, 10am to 12pmNew
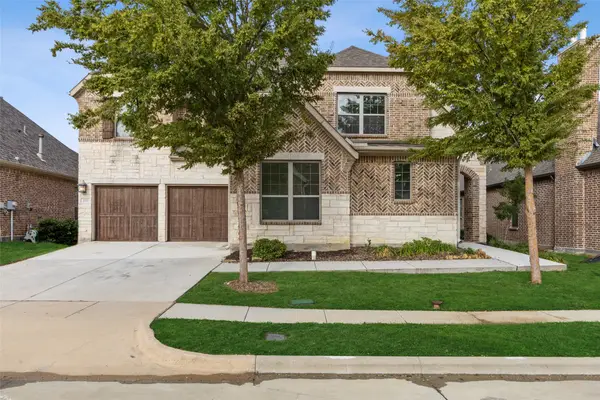 $849,000Active5 beds 4 baths4,324 sq. ft.
$849,000Active5 beds 4 baths4,324 sq. ft.3737 Nottingham Drive, The Colony, TX 75056
MLS# 21162317Listed by: REAL BROKER, LLC - Open Sat, 12 to 2pmNew
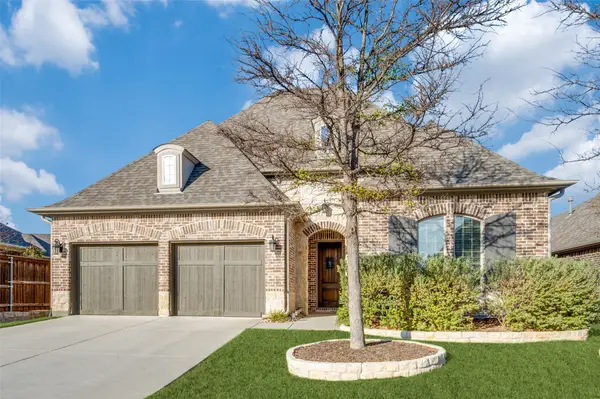 $748,000Active3 beds 4 baths2,609 sq. ft.
$748,000Active3 beds 4 baths2,609 sq. ft.2705 Cumberland, The Colony, TX 75056
MLS# 21152923Listed by: EXP REALTY - New
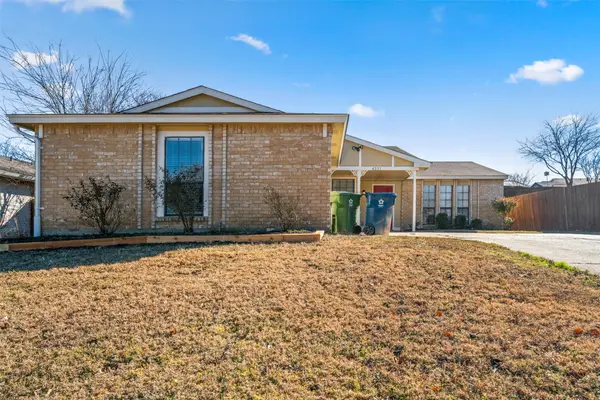 $310,000Active3 beds 2 baths1,548 sq. ft.
$310,000Active3 beds 2 baths1,548 sq. ft.4221 Iola Avenue, The Colony, TX 75056
MLS# 21163619Listed by: WM REALTY TX LLC - New
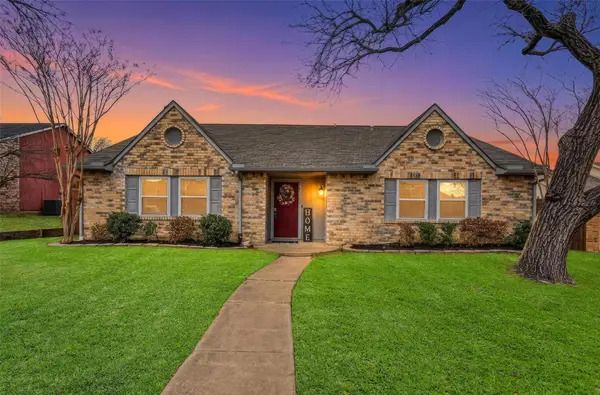 $339,500Active3 beds 2 baths1,524 sq. ft.
$339,500Active3 beds 2 baths1,524 sq. ft.5820 Treese Circle, The Colony, TX 75056
MLS# 21160612Listed by: REAL BROKER, LLC

