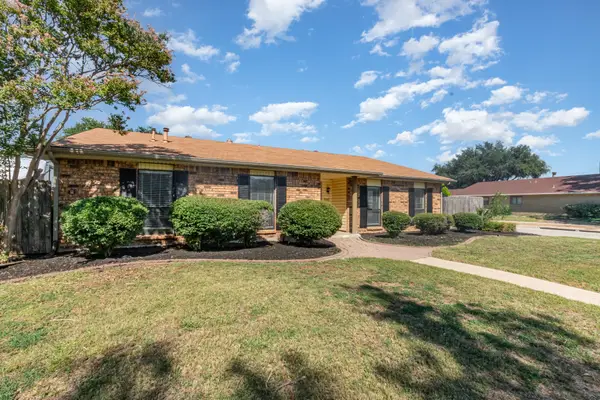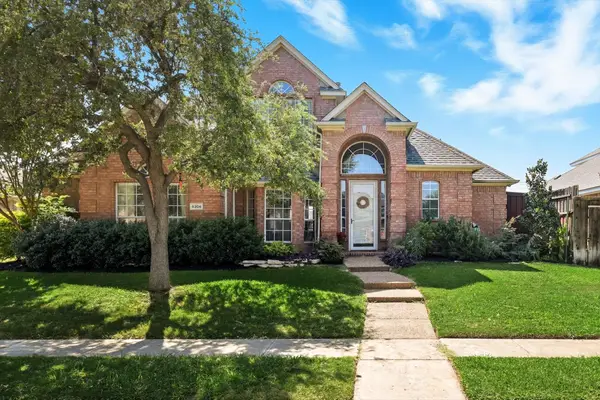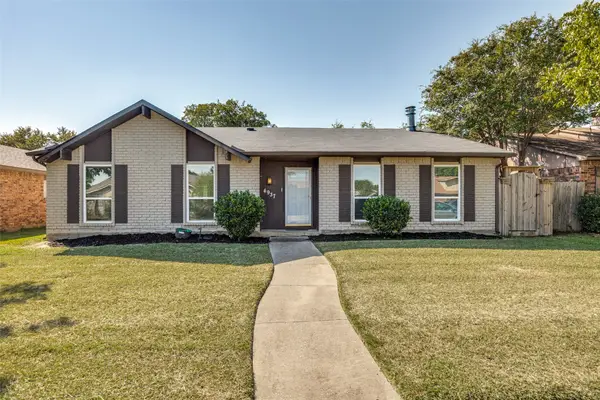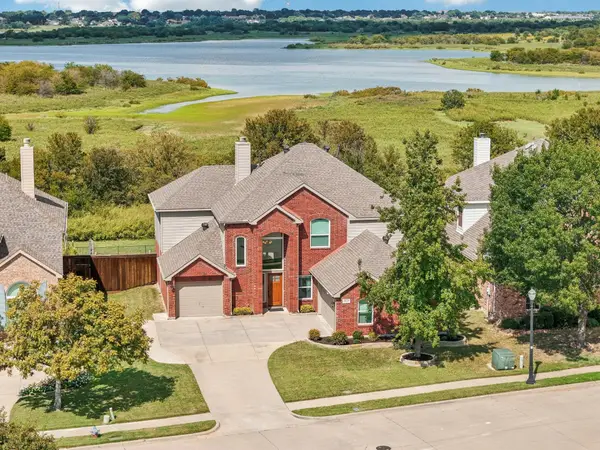3941 Willow Bend Drive, The Colony, TX 75056
Local realty services provided by:Better Homes and Gardens Real Estate Lindsey Realty
Listed by:ralph thomas972-390-0000
Office:re/max town & country
MLS#:20835807
Source:GDAR
Price summary
- Price:$499,000
- Price per sq. ft.:$225.69
- Monthly HOA dues:$64.17
About this home
This beautiful property is located in the much sought after Stewart Peninsula master-planned community. Amenities include lakeside, neighborhood elementary school, golf course, playgrounds two pools and more. An extra large lot with a 8' wood privacy fence, alley access through an electric driveway gate, a custom made 10'x10' storage shed, Leaf Filter gutters, and a large covered back patio space, perfect for entertaining. Inside this 1-story beauty you'll find beautiful Hickory wood floors throughout - no carpet! There are 4 bedrooms, Formal living and dining rooms with flex space for an office. Open floor plan with 10' high ceilings, large skylight in the kitchen with loads of natural light, gas log fireplace and B'fast nook.
The HOA provides an Adult Pool AND a Family Pool that overlooks Lake Lewisville. The Stewart Peninsula Park includes a 9-hole golf course, driving range, a sandy swimming beach, a fishing pier and a boat ramp.
Contact an agent
Home facts
- Year built:2000
- Listing ID #:20835807
- Added:233 day(s) ago
- Updated:October 04, 2025 at 07:31 AM
Rooms and interior
- Bedrooms:4
- Total bathrooms:2
- Full bathrooms:2
- Living area:2,211 sq. ft.
Heating and cooling
- Cooling:Ceiling Fans, Central Air, Electric
- Heating:Central, Natural Gas
Structure and exterior
- Roof:Composition
- Year built:2000
- Building area:2,211 sq. ft.
- Lot area:0.27 Acres
Schools
- High school:The Colony
- Middle school:Lakeview
- Elementary school:Ethridge
Finances and disclosures
- Price:$499,000
- Price per sq. ft.:$225.69
- Tax amount:$9,412
New listings near 3941 Willow Bend Drive
- New
 $334,900Active4 beds 2 baths2,484 sq. ft.
$334,900Active4 beds 2 baths2,484 sq. ft.5065 Pemberton Lane, The Colony, TX 75056
MLS# 21076884Listed by: CENTRAL METRO REALTY - Open Sun, 12 to 2pmNew
 $539,000Active4 beds 4 baths2,815 sq. ft.
$539,000Active4 beds 4 baths2,815 sq. ft.6306 Day Spring Drive, The Colony, TX 75056
MLS# 21073023Listed by: COMPASS RE TEXAS, LLC - New
 $999,500Active6 beds 4 baths5,461 sq. ft.
$999,500Active6 beds 4 baths5,461 sq. ft.2705 Walnut Creek Lane, The Colony, TX 75056
MLS# 21066853Listed by: EXP REALTY LLC - New
 Listed by BHGRE$449,900Active3 beds 2 baths1,918 sq. ft.
Listed by BHGRE$449,900Active3 beds 2 baths1,918 sq. ft.5900 Sandhill Circle, The Colony, TX 75056
MLS# 21075090Listed by: BETTER HOMES AND GARDENS REAL ESTATE, WINANS - New
 $325,000Active3 beds 2 baths1,520 sq. ft.
$325,000Active3 beds 2 baths1,520 sq. ft.4937 Wagner Drive, The Colony, TX 75056
MLS# 21073573Listed by: ROGERS HEALY AND ASSOCIATES - New
 $249,600Active3 beds 2 baths1,881 sq. ft.
$249,600Active3 beds 2 baths1,881 sq. ft.5241 Reed Drive, The Colony, TX 75056
MLS# 21076879Listed by: KELLER WILLIAMS REALTY-FM - Open Sun, 1 to 3pmNew
 $850,000Active3 beds 4 baths2,937 sq. ft.
$850,000Active3 beds 4 baths2,937 sq. ft.8120 Isle Of Skye, The Colony, TX 75056
MLS# 21073947Listed by: EXP REALTY - Open Sat, 2 to 4pmNew
 $699,000Active4 beds 3 baths3,014 sq. ft.
$699,000Active4 beds 3 baths3,014 sq. ft.3913 Lakeside Drive, The Colony, TX 75056
MLS# 21075808Listed by: BERKSHIRE HATHAWAYHS PENFED TX - New
 $535,000Active4 beds 3 baths3,073 sq. ft.
$535,000Active4 beds 3 baths3,073 sq. ft.5529 Norris Drive, The Colony, TX 75056
MLS# 21075740Listed by: PRESIDENTIAL REALTY LLC - New
 $448,000Active4 beds 3 baths2,160 sq. ft.
$448,000Active4 beds 3 baths2,160 sq. ft.5605 Blair Oaks Drive, The Colony, TX 75056
MLS# 21076181Listed by: MATHEW ANDERSON
