5661 Woodlands Drive, The Colony, TX 75056
Local realty services provided by:Better Homes and Gardens Real Estate Senter, REALTORS(R)
Listed by: fancy nancy messiha909-268-5238
Office: exp realty llc.
MLS#:21082863
Source:GDAR
Price summary
- Price:$384,990
- Price per sq. ft.:$183.77
- Monthly HOA dues:$225
About this home
Approved to sell at $38,000 below the 2025 assessed value. This home offers modern living with elevated yet comfortable design. The bright, open main level is ideal for everyday living and entertaining, and the kitchen features stainless steel appliances, a gas range with vent hood, built-in microwave, and two walk-in pantries for generous storage.
Upstairs, two spacious secondary bedrooms each include walk-in closets and share a full bath, along with a dedicated walk-in laundry room for added convenience. The primary suite provides a private retreat with two walk-in closets and a spa-inspired bath featuring dual vanities, a soaking tub, and a glass-enclosed shower.
Enjoy two private outdoor spaces, including a balcony off the primary suite and a main-level patio enclosed by a six-foot privacy fence, perfect for relaxing or hosting. A two-car garage and HOA-maintained lawn care in both the front and back complete this low-maintenance lifestyle.
Contact an agent
Home facts
- Year built:2022
- Listing ID #:21082863
- Added:132 day(s) ago
- Updated:February 24, 2026 at 12:48 PM
Rooms and interior
- Bedrooms:3
- Total bathrooms:3
- Full bathrooms:2
- Half bathrooms:1
- Living area:2,095 sq. ft.
Heating and cooling
- Cooling:Ceiling Fans, Central Air
- Heating:Central
Structure and exterior
- Roof:Composition
- Year built:2022
- Building area:2,095 sq. ft.
- Lot area:0.11 Acres
Schools
- High school:The Colony
- Middle school:Griffin
- Elementary school:Owen
Finances and disclosures
- Price:$384,990
- Price per sq. ft.:$183.77
- Tax amount:$9,721
New listings near 5661 Woodlands Drive
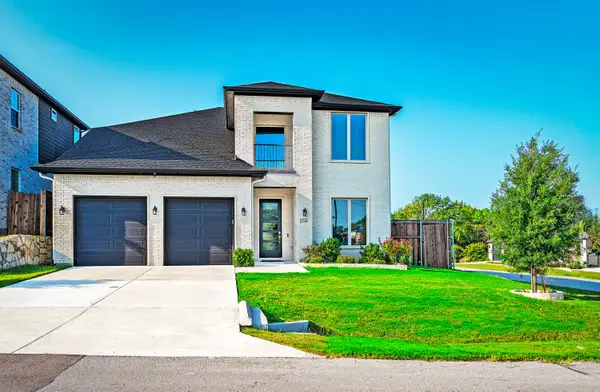 $779,900Active5 beds 5 baths3,750 sq. ft.
$779,900Active5 beds 5 baths3,750 sq. ft.4500 Bevily Drive, The Colony, TX 75056
MLS# 21122657Listed by: KELLER WILLIAMS FRISCO STARS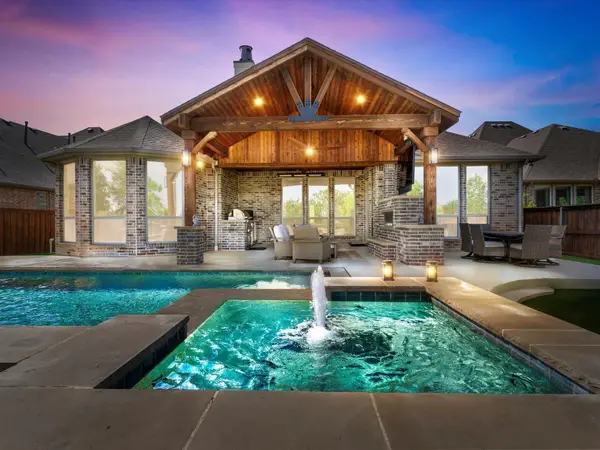 $1,198,000Active4 beds 5 baths4,049 sq. ft.
$1,198,000Active4 beds 5 baths4,049 sq. ft.2908 Ballater Court, Lewisville, TX 75056
MLS# 20907336Listed by: ORCHARD BROKERAGE- Open Wed, 10am to 6pm
 $749,900Active4 beds 4 baths2,572 sq. ft.
$749,900Active4 beds 4 baths2,572 sq. ft.1245 Armstrong, Lewisville, TX 75056
MLS# 21005630Listed by: HOMESUSA.COM - Open Wed, 10am to 6pm
 $749,990Active3 beds 4 baths2,563 sq. ft.
$749,990Active3 beds 4 baths2,563 sq. ft.1217 Armstrong, The Colony, TX 75056
MLS# 21071108Listed by: HOMESUSA.COM - Open Wed, 10am to 6pm
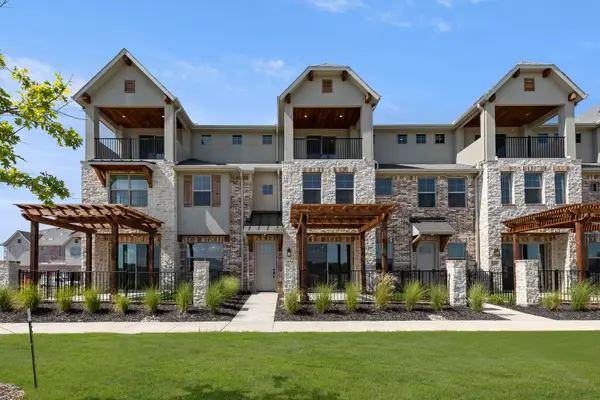 $698,990Active3 beds 4 baths2,578 sq. ft.
$698,990Active3 beds 4 baths2,578 sq. ft.1221 Armstrong, Lewisville, TX 75056
MLS# 21084279Listed by: HOMESUSA.COM  $465,500Pending3 beds 3 baths2,098 sq. ft.
$465,500Pending3 beds 3 baths2,098 sq. ft.5621 Woodlands Drive, Lewisville, TX 75056
MLS# 20947903Listed by: KELLER WILLIAMS REALTY ALLEN- Open Sat, 11am to 1pmNew
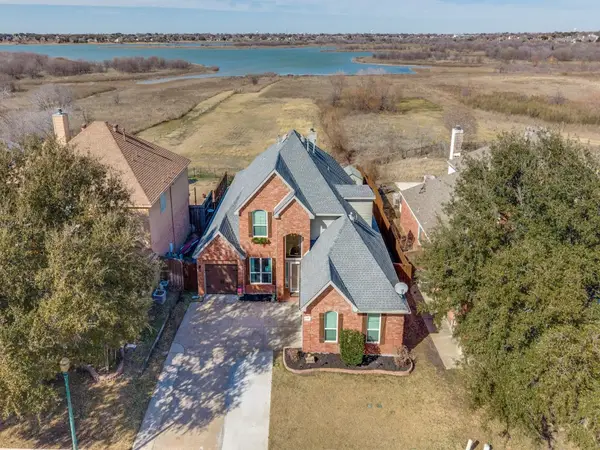 $775,000Active5 beds 4 baths3,425 sq. ft.
$775,000Active5 beds 4 baths3,425 sq. ft.4001 Lakeside Drive, The Colony, TX 75056
MLS# 21174750Listed by: EXP REALTY - New
 $455,000Active3 beds 3 baths2,095 sq. ft.
$455,000Active3 beds 3 baths2,095 sq. ft.5653 Woodlands Drive, The Colony, TX 75056
MLS# 21187034Listed by: JPAR - ROCKWALL 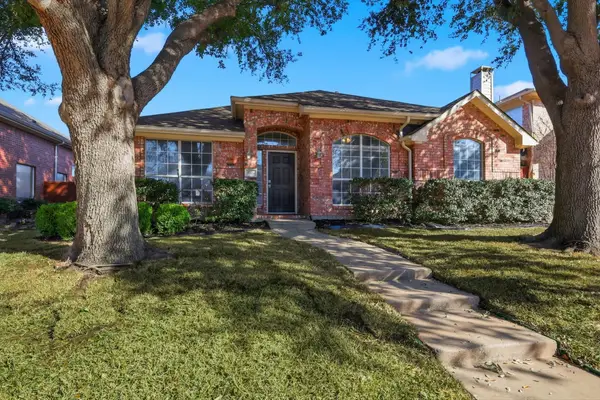 $479,900Active4 beds 2 baths2,043 sq. ft.
$479,900Active4 beds 2 baths2,043 sq. ft.3704 Cottonwood Springs Drive, The Colony, TX 75056
MLS# 21176954Listed by: BRAY REAL ESTATE-COLLEYVILLE- New
 $230,000Active2 beds 2 baths1,227 sq. ft.
$230,000Active2 beds 2 baths1,227 sq. ft.4618 Carr Street, The Colony, TX 75056
MLS# 21157231Listed by: EXP REALTY

