5833 Copper Canyon Drive, The Colony, TX 75056
Local realty services provided by:Better Homes and Gardens Real Estate Senter, REALTORS(R)
Listed by:susan galbraith972-396-9100
Office:re/max four corners
MLS#:21018808
Source:GDAR
Sorry, we are unable to map this address
Price summary
- Price:$525,000
- Monthly HOA dues:$40.33
About this home
Beautifully Updated Goodman Home on a Prime Corner Lot in Legends Bend!
Welcome to this thoughtfully upgraded residence nestled in the highly sought-after Legends Bend neighborhood. Built by Goodman Homes and situated on a spacious corner lot, this property offers a perfect blend of comfort, style, and convenience.
+++Interior Highlights:
**A family-friendly layout with all four bedrooms located on the main level in a smart three-way split design—ideal for privacy and functionality.
**An upstairs bonus game room with a half bath, already pre-plumbed for a full bath conversion.
+++The chef’s kitchen is a dream come true, featuring:
**Modern appliances, including a microwave with air fryer and convection baking capabilities
**Updated cabinetry and fixtures
**Granite countertops
**A generous breakfast area perfect for casual dining
+++ Private Master Suite:
**Overlooks the serene backyard
**Includes a spacious walk-in closet
**Ensuite bath with updated tile and fixtures
+++Additional Features & Upgrades:
**Beautiful hardwood flooring throughout the main living areas
**Plantation shutters in front bedrooms
**Bathrooms refreshed with new tile and fixtures
**Roof replaced in May 2025 with high-impact resistant shingles
+++Smart home enhancements:
**LED lighting
**Solar screens
**Ethernet cabling and hard-wired extenders for seamless streaming
+++Behind-the-scenes improvements:
**Replaced waterline connection valves in the kitchen and laundry room
**HVAC systems replaced within the last 5–6 years and covered under extended warranty
+++Original Owner
++ Unbeatable Location: Just minutes from Grandscape, The Star, Legacy West & East, Nebraska Furniture Mart, and more! With easy access to Hwy 121 and the Dallas North Tollway, commuting and entertainment are a breeze.
Contact an agent
Home facts
- Year built:2000
- Listing ID #:21018808
- Added:46 day(s) ago
- Updated:October 10, 2025 at 03:23 PM
Rooms and interior
- Bedrooms:4
- Total bathrooms:4
- Full bathrooms:3
- Half bathrooms:1
Heating and cooling
- Cooling:Ceiling Fans, Central Air, Electric, Zoned
- Heating:Central, Fireplaces, Natural Gas, Zoned
Structure and exterior
- Roof:Composition
- Year built:2000
Schools
- High school:The Colony
- Middle school:Griffin
- Elementary school:Morningside
Finances and disclosures
- Price:$525,000
- Tax amount:$10,957
New listings near 5833 Copper Canyon Drive
- New
 $450,000Active3 beds 3 baths2,849 sq. ft.
$450,000Active3 beds 3 baths2,849 sq. ft.5508 Bigriver Drive, The Colony, TX 75056
MLS# 21072324Listed by: REPEAT REALTY, LLC - Open Sat, 10am to 12pmNew
 $339,000Active3 beds 2 baths1,692 sq. ft.
$339,000Active3 beds 2 baths1,692 sq. ft.6104 Ethridge Drive, The Colony, TX 75056
MLS# 21073810Listed by: COMPASS RE TEXAS, LLC - Open Sat, 12 to 2pmNew
 $393,000Active3 beds 2 baths1,795 sq. ft.
$393,000Active3 beds 2 baths1,795 sq. ft.5013 Nash Drive, The Colony, TX 75056
MLS# 21082509Listed by: CENTRAL METRO REALTY - Open Sat, 12 to 2pmNew
 $599,500Active3 beds 3 baths2,143 sq. ft.
$599,500Active3 beds 3 baths2,143 sq. ft.3204 Stonefield, The Colony, TX 75056
MLS# 21081536Listed by: HERBIE L. PHILLIPS - Open Sat, 12 to 2pmNew
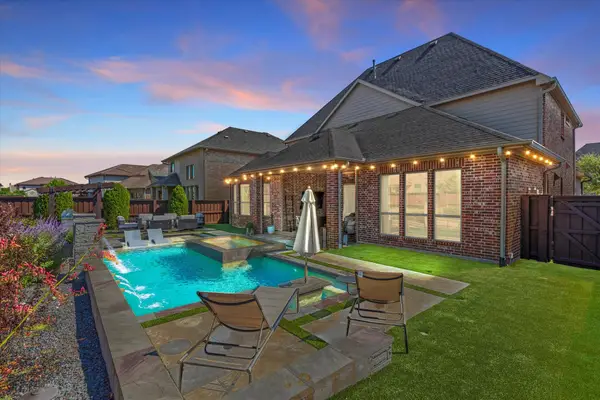 $1,200,000Active4 beds 6 baths3,805 sq. ft.
$1,200,000Active4 beds 6 baths3,805 sq. ft.2809 Links, The Colony, TX 75056
MLS# 21075647Listed by: LFG REALTY, LLC - New
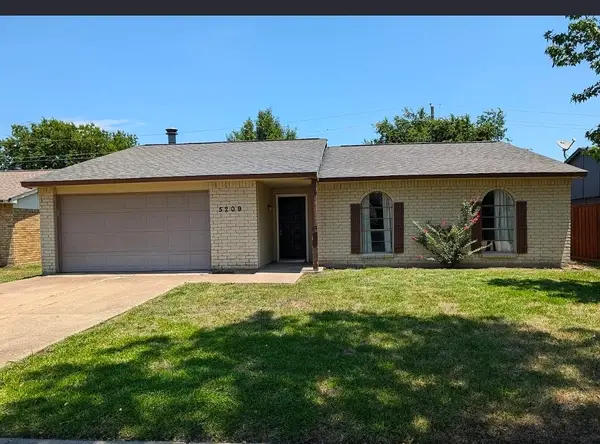 $320,000Active3 beds 2 baths1,379 sq. ft.
$320,000Active3 beds 2 baths1,379 sq. ft.5209 Gates Drive, The Colony, TX 75056
MLS# 21080927Listed by: RE/MAX DALLAS SUBURBS - New
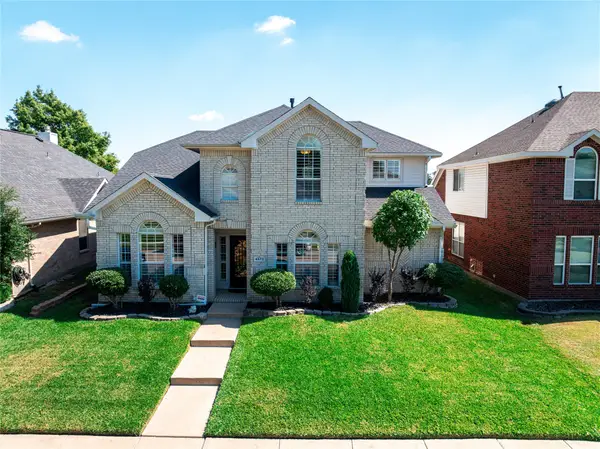 $610,000Active4 beds 3 baths2,792 sq. ft.
$610,000Active4 beds 3 baths2,792 sq. ft.4572 Shadowridge Drive, The Colony, TX 75056
MLS# 21078477Listed by: REALTEC REALTY, LLC - New
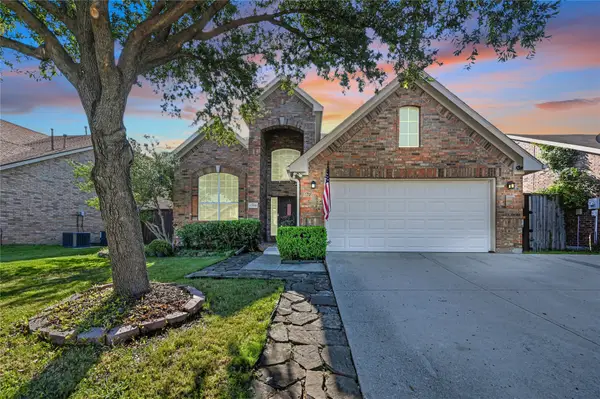 $550,000Active5 beds 4 baths2,692 sq. ft.
$550,000Active5 beds 4 baths2,692 sq. ft.4200 Creek Hollow Way, The Colony, TX 75056
MLS# 21078913Listed by: RJ WILLIAMS & COMPANY RE LLC - New
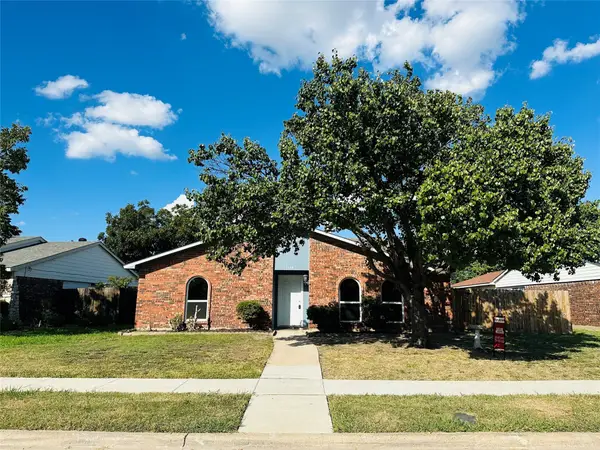 $325,000Active3 beds 2 baths1,425 sq. ft.
$325,000Active3 beds 2 baths1,425 sq. ft.5548 Rice Drive, The Colony, TX 75056
MLS# 21078905Listed by: KELLER WILLIAMS REALTY-FM - New
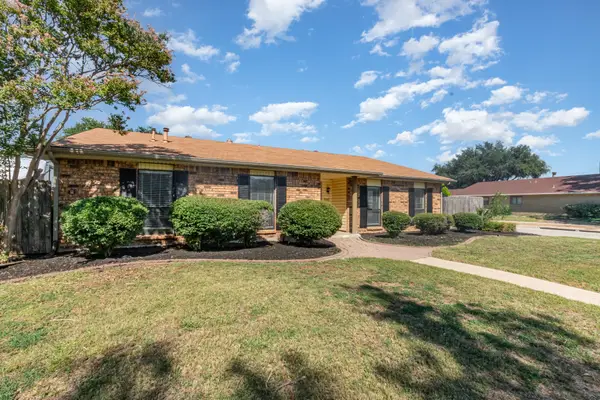 $334,900Active4 beds 2 baths2,484 sq. ft.
$334,900Active4 beds 2 baths2,484 sq. ft.5065 Pemberton Lane, The Colony, TX 75056
MLS# 21076884Listed by: CENTRAL METRO REALTY
