5841 Willow Lane, The Colony, TX 75056
Local realty services provided by:Better Homes and Gardens Real Estate Rhodes Realty
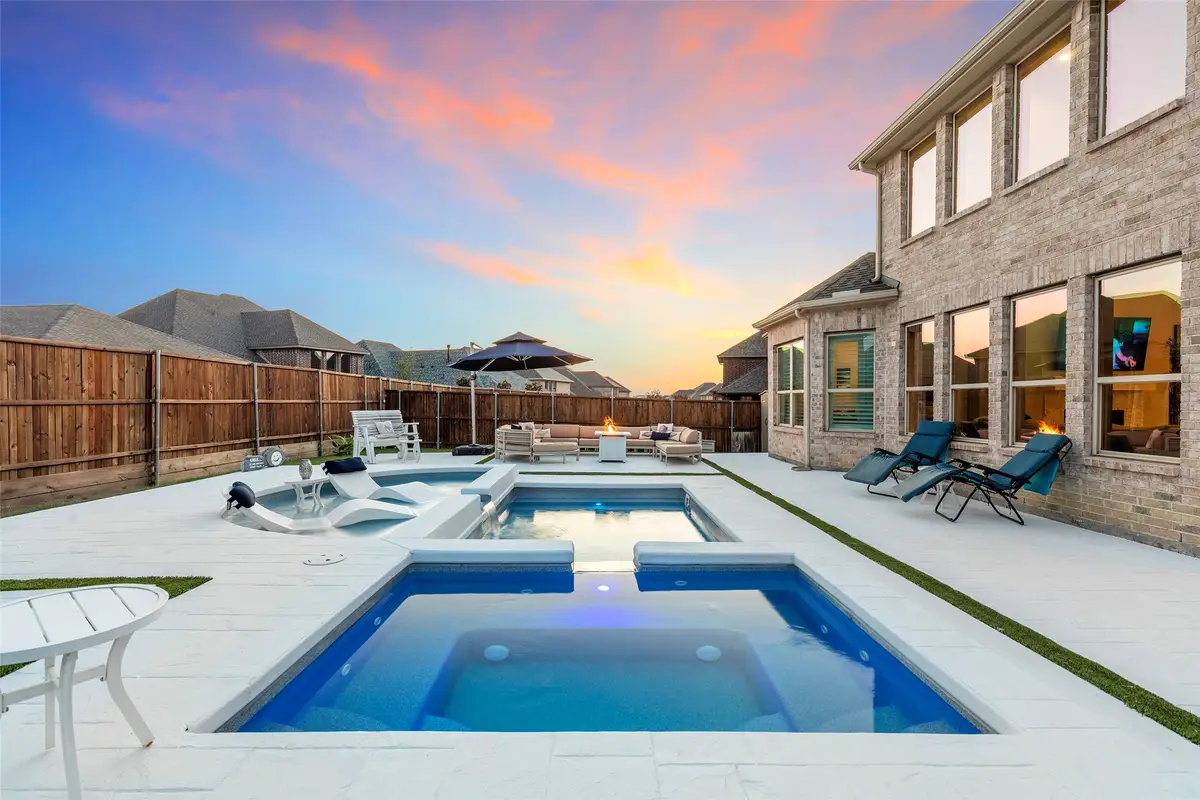
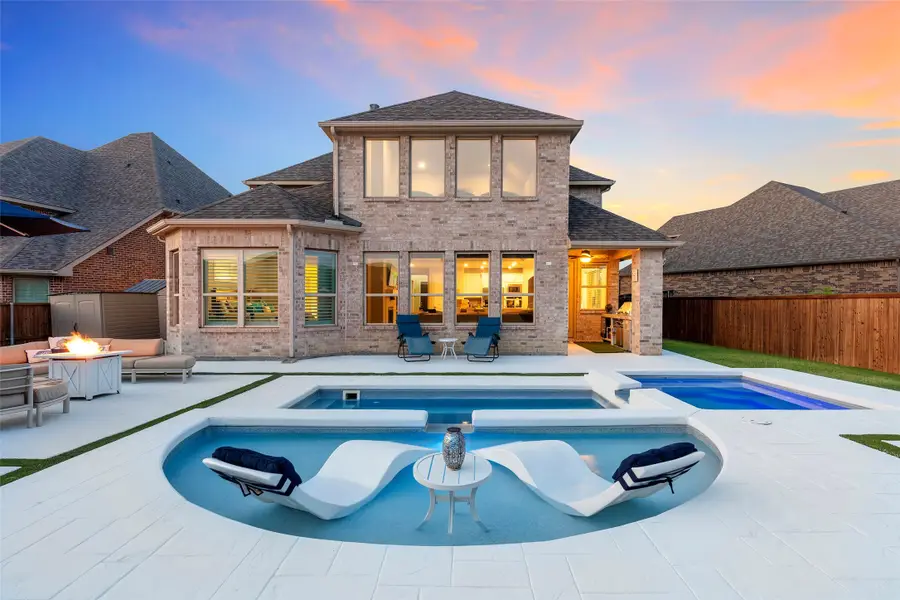
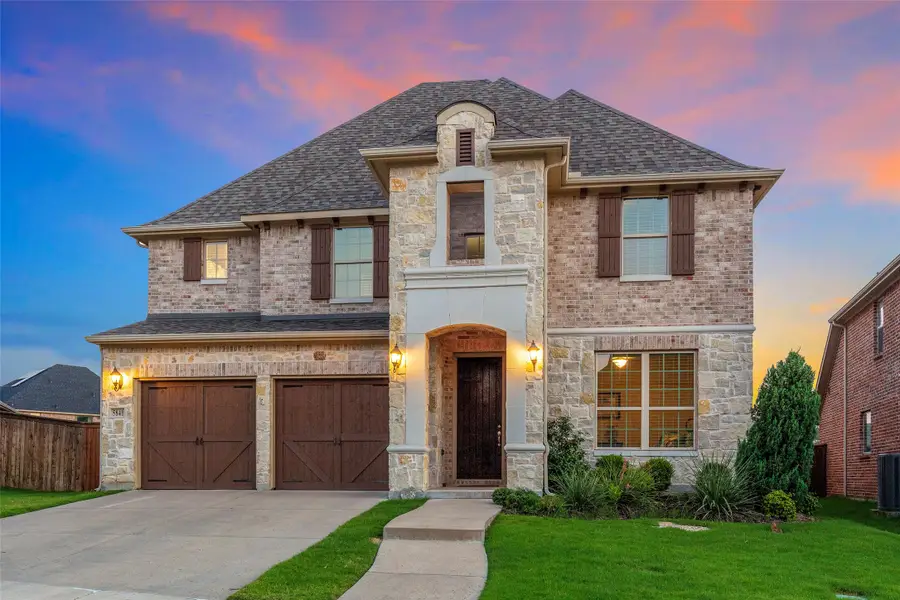
Listed by:deann abbott214-282-6582
Office:berkshire hathawayhs penfed tx
MLS#:20870992
Source:GDAR
Price summary
- Price:$1,000,000
- Price per sq. ft.:$282.01
- Monthly HOA dues:$115.17
About this home
Nestled in the heart of Austin Waters, one of The Colony’s most charming and sought-after communities, with top-rated schools, this beautifully designed 4-bedroom, 4-bath home offers everything you need. From the moment you step inside, you’ll feel right at home. Soaring ceilings, soft natural light, and elegant flooring create an inviting and refined atmosphere. Just off the entry, a dedicated home office provides the perfect space for working remotely, tackling creative projects, or simply enjoying a quiet retreat. The heart of the home is the spacious living room, where a cozy fireplace sets the tone for relaxing evenings and family gatherings. The adjoining kitchen is a true showstopper, with a massive granite island, stainless steel appliances, abundant cabinetry, and a stylish backsplash. Whether you’re prepping dinner, hosting brunch, or savoring a glass of wine with friends, this space is designed for connection. The primary suite is your private haven, with a sitting area and custom plantation shutters. Unwind in the spa-inspired bathroom, which features dual vanities, a soaking tub, a walk-in shower, and a large walk-in closet designed for two. Upstairs, the home continues to impress with three generously sized bedrooms, with walk-in closets, two full bathrooms, a spacious game room, and a media room perfect for movie nights, game days, or sleepovers. And then there's the backyard, your very own resort-style retreat. Enjoy sunny days by the sparkling pool with a tanning ledge, or unwind in the spa under the stars. The outdoor kitchen, featuring a grill and beverage fridge, makes entertaining a breeze, while the covered patio provides shade and comfort for relaxation at any time of day. Located in a vibrant neighborhood with tree-lined streets, nearby parks and trails, and easy access to shopping, dining, and major highways, this home isn’t just a place to live; it’s a place to thrive. Whether you're entertaining, working from home, or just enjoying life!
Contact an agent
Home facts
- Year built:2019
- Listing Id #:20870992
- Added:136 day(s) ago
- Updated:August 24, 2025 at 08:41 PM
Rooms and interior
- Bedrooms:4
- Total bathrooms:4
- Full bathrooms:4
- Living area:3,546 sq. ft.
Heating and cooling
- Cooling:Ceiling Fans, Central Air, Electric, Humidity Control
- Heating:Fireplaces, Natural Gas
Structure and exterior
- Roof:Composition
- Year built:2019
- Building area:3,546 sq. ft.
- Lot area:0.18 Acres
Schools
- High school:Hebron
- Middle school:Arbor Creek
- Elementary school:Memorial
Finances and disclosures
- Price:$1,000,000
- Price per sq. ft.:$282.01
- Tax amount:$14,207
New listings near 5841 Willow Lane
- New
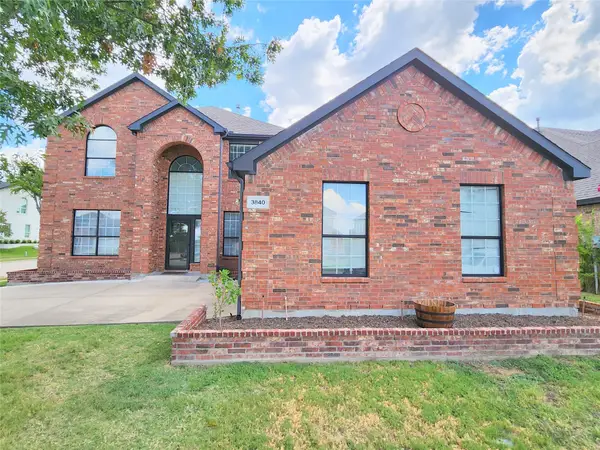 $599,900Active4 beds 3 baths3,242 sq. ft.
$599,900Active4 beds 3 baths3,242 sq. ft.3840 Overlook Court, The Colony, TX 75056
MLS# 21040948Listed by: MOSAIC REALTY - New
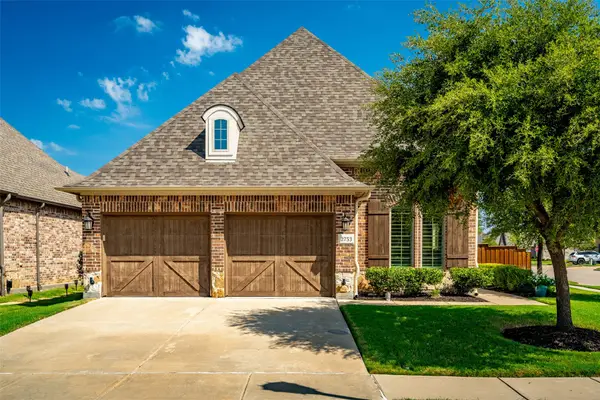 $625,000Active3 beds 2 baths1,936 sq. ft.
$625,000Active3 beds 2 baths1,936 sq. ft.2753 Cromwell, The Colony, TX 75056
MLS# 21039076Listed by: COLDWELL BANKER REALTY PLANO - New
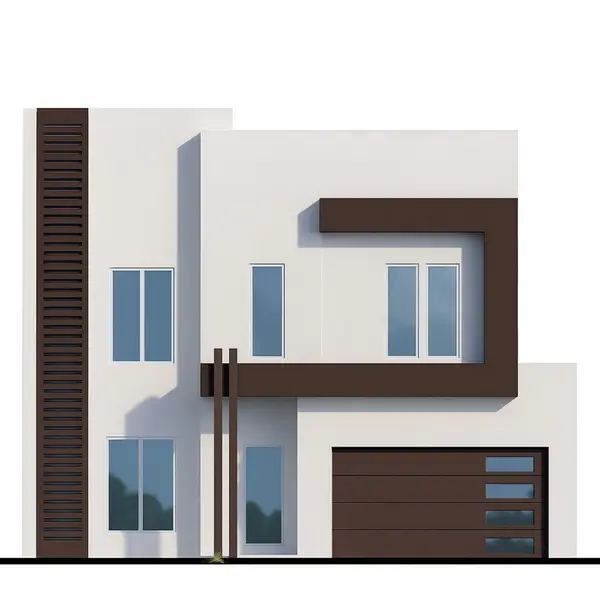 $799,999Active4 beds 5 baths2,600 sq. ft.
$799,999Active4 beds 5 baths2,600 sq. ft.5204 Gibson Drive, The Colony, TX 75056
MLS# 21039426Listed by: DHS REALTY - New
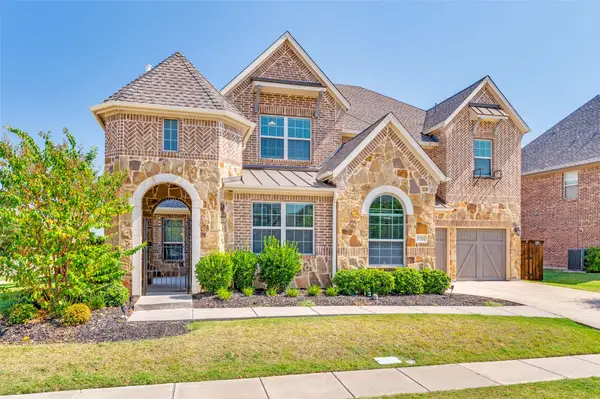 $1,160,000Active4 beds 4 baths4,403 sq. ft.
$1,160,000Active4 beds 4 baths4,403 sq. ft.3701 Birmington, The Colony, TX 75056
MLS# 21033853Listed by: BERKSHIRE HATHAWAYHS PENFED TX - New
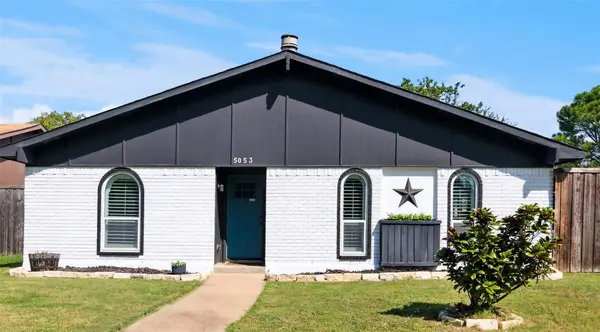 $350,000Active3 beds 2 baths1,504 sq. ft.
$350,000Active3 beds 2 baths1,504 sq. ft.5053 Avery Lane, The Colony, TX 75056
MLS# 21022028Listed by: COLDWELL BANKER REALTY FRISCO - New
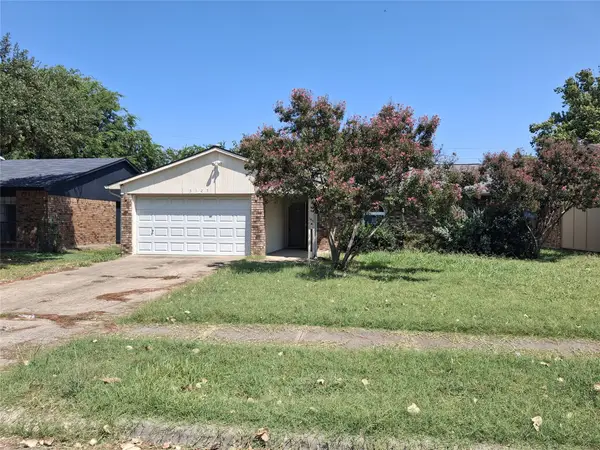 $280,000Active3 beds 2 baths1,335 sq. ft.
$280,000Active3 beds 2 baths1,335 sq. ft.5325 Strickland Avenue, The Colony, TX 75056
MLS# 21039075Listed by: ASSIST-2-SELL - New
 $540,000Active4 beds 3 baths2,955 sq. ft.
$540,000Active4 beds 3 baths2,955 sq. ft.3712 Juniper Circle, The Colony, TX 75056
MLS# 21034079Listed by: EBBY HALLIDAY, REALTORS - New
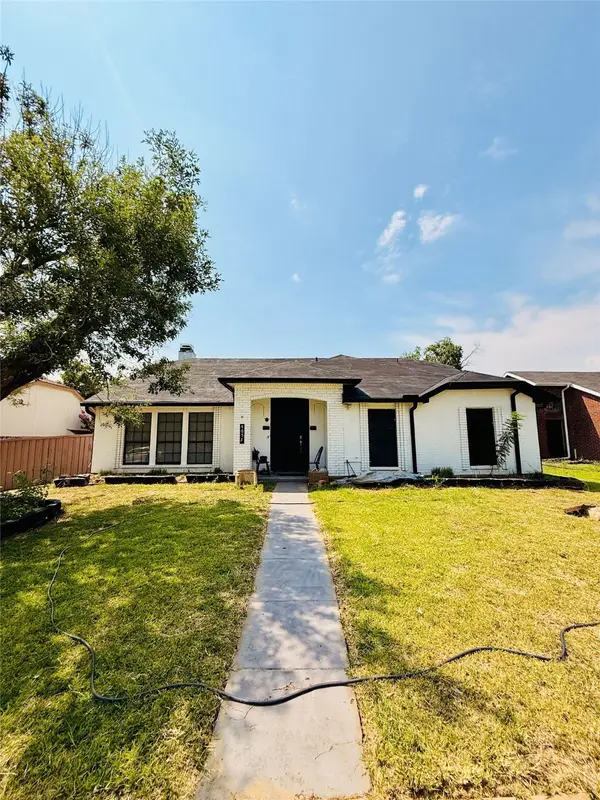 $420,000Active3 beds 2 baths1,748 sq. ft.
$420,000Active3 beds 2 baths1,748 sq. ft.4653 Freeman Drive, The Colony, TX 75056
MLS# 21036575Listed by: MERSAES REAL ESTATE, INC. - New
 $325,000Active3 beds 2 baths1,379 sq. ft.
$325,000Active3 beds 2 baths1,379 sq. ft.5020 Griffin Drive, The Colony, TX 75056
MLS# 21022485Listed by: FATHOM REALTY - New
 $659,000Active3 beds 3 baths2,209 sq. ft.
$659,000Active3 beds 3 baths2,209 sq. ft.3045 Aberdeen Drive, The Colony, TX 75056
MLS# 20991745Listed by: KELLER WILLIAMS REALTY DPR
