5856 Clearwater Drive, The Colony, TX 75056
Local realty services provided by:Better Homes and Gardens Real Estate Rhodes Realty
Listed by: lisa norton, ashley broadhurst972-836-9295
Office: jpar - plano
MLS#:21050110
Source:GDAR
Price summary
- Price:$369,000
- Price per sq. ft.:$258.22
- Monthly HOA dues:$223.33
About this home
This house comes with a REDUCED RATE as low as 5.375 (APR 5.667) as of October 6, 2025 through List & Lock™ with acceptable offer. This is a seller paid rate-buydown that reduces the buyer’s interest rate and monthly payment. Terms apply, see disclosures for more information. Don’t miss this pristine townhome in the sought-after Cascades community! This beautifully maintained 3-bedroom, 2.5-bath home offers a perfect blend of modern style and everyday comfort. The open-concept floor plan features a spacious living area and a stunning kitchen with ample cabinetry and stainless steel appliances. The updated bathrooms are thoughtfully designed with contemporary finishes. Gorgeous hardwood floors flow throughout the entire home—no carpet anywhere—creating a clean, polished look. Upstairs, you’ll find generously sized bedrooms with plenty of closet space, including a serene primary suite complete with a private bath and walk-in closet. Step outside to your own private oasis! The backyard is beautifully landscaped with lush landcaping, offering both privacy and tranquility. A covered patio provides the perfect spot for relaxing. This prime location is unbeatable—just minutes from Grandscape, The Star, Legacy West, and The Shops at Legacy, plus a convenient walking trail that leads directly to Grandscape for shopping, dining, and entertainment. As a resident, you’ll also enjoy access to the community swimming pool. Refrigerator, Washer and dryer are included, making this move-in ready home an even greater value.
Contact an agent
Home facts
- Year built:2007
- Listing ID #:21050110
- Added:97 day(s) ago
- Updated:December 18, 2025 at 12:42 PM
Rooms and interior
- Bedrooms:3
- Total bathrooms:3
- Full bathrooms:2
- Half bathrooms:1
- Living area:1,429 sq. ft.
Heating and cooling
- Cooling:Central Air
Structure and exterior
- Year built:2007
- Building area:1,429 sq. ft.
- Lot area:0.07 Acres
Schools
- High school:The Colony
- Middle school:Griffin
- Elementary school:Stewarts Creek
Finances and disclosures
- Price:$369,000
- Price per sq. ft.:$258.22
New listings near 5856 Clearwater Drive
- New
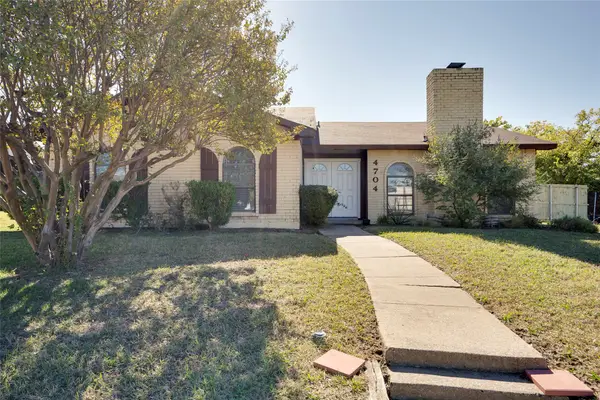 $324,995Active3 beds 2 baths1,881 sq. ft.
$324,995Active3 beds 2 baths1,881 sq. ft.4704 Pemberton Lane, The Colony, TX 75056
MLS# 21134722Listed by: DFW REALTY & MORTGAGE GROUP - New
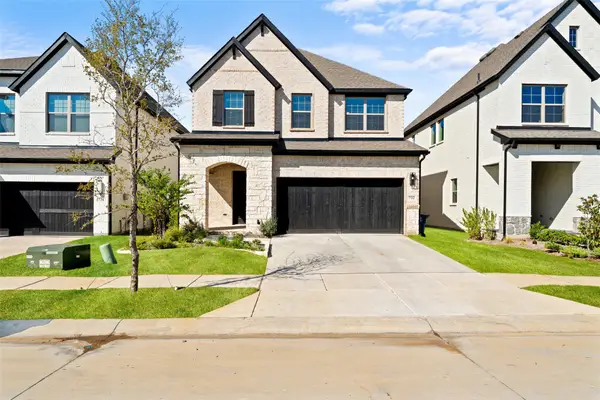 $820,000Active5 beds 5 baths3,100 sq. ft.
$820,000Active5 beds 5 baths3,100 sq. ft.732 Red Fork Drive, Lewisville, TX 75056
MLS# 21125580Listed by: COMPASS RE TEXAS, LLC - New
 $329,000Active3 beds 2 baths1,944 sq. ft.
$329,000Active3 beds 2 baths1,944 sq. ft.5588 Squires Drive, The Colony, TX 75056
MLS# 21129106Listed by: ENGEL & VOLKERS FRISCO - New
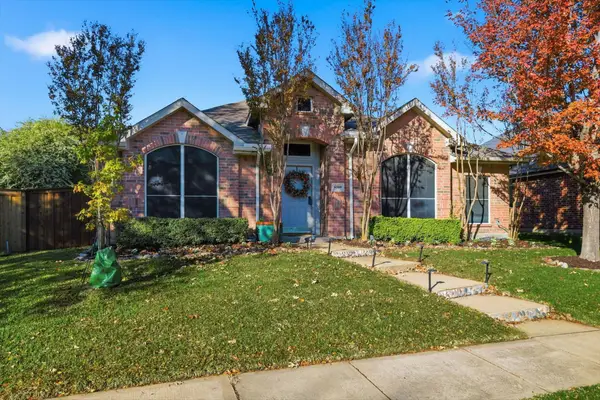 $410,000Active4 beds 2 baths1,599 sq. ft.
$410,000Active4 beds 2 baths1,599 sq. ft.6509 Maple Drive, The Colony, TX 75056
MLS# 21131400Listed by: POST OAK REALTY, LLC - Open Sat, 12 to 2pmNew
 $560,000Active2 beds 2 baths1,750 sq. ft.
$560,000Active2 beds 2 baths1,750 sq. ft.7613 Newtown, The Colony, TX 75056
MLS# 21128458Listed by: EXP REALTY LLC - New
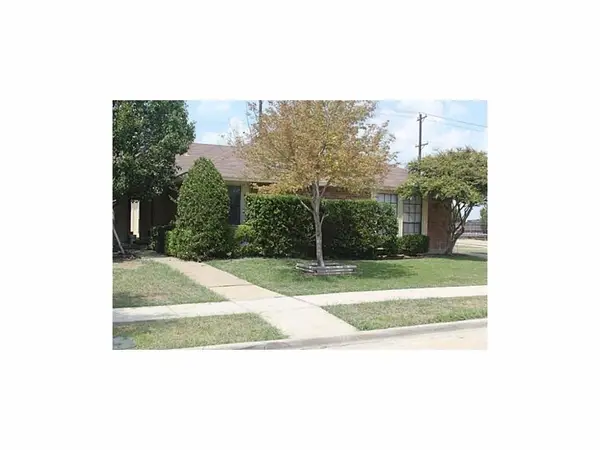 $549,900Active2 beds 2 baths1,227 sq. ft.
$549,900Active2 beds 2 baths1,227 sq. ft.6080 Dooley Drive, The Colony, TX 75056
MLS# 21128541Listed by: WHITEROCK SFR, LLC - New
 $519,800Active2 beds 1 baths949 sq. ft.
$519,800Active2 beds 1 baths949 sq. ft.6078 Dooley Drive, The Colony, TX 75056
MLS# 21128552Listed by: WHITEROCK SFR, LLC - New
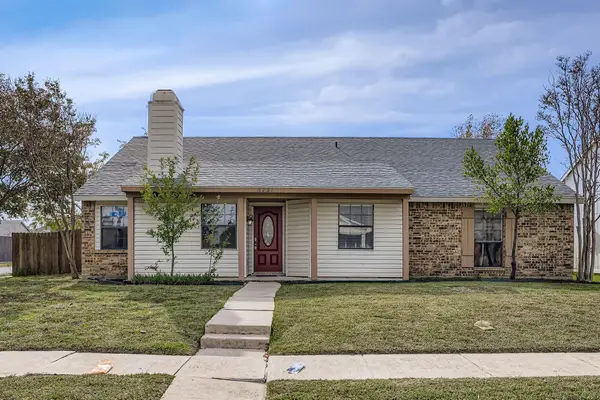 $375,000Active4 beds 2 baths1,708 sq. ft.
$375,000Active4 beds 2 baths1,708 sq. ft.5721 Trego Street, The Colony, TX 75056
MLS# 21108861Listed by: KELLER WILLIAMS REALTY DPR - New
 $365,000Active3 beds 2 baths1,946 sq. ft.
$365,000Active3 beds 2 baths1,946 sq. ft.5000 Brandenburg Lane, The Colony, TX 75056
MLS# 21127624Listed by: ULTIMA REAL ESTATE - New
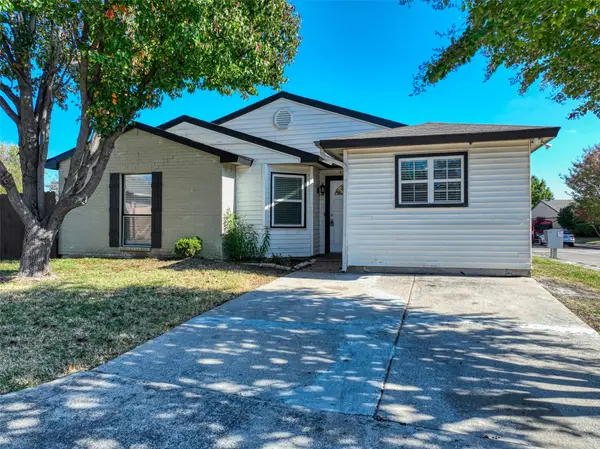 $279,499Active4 beds 1 baths1,381 sq. ft.
$279,499Active4 beds 1 baths1,381 sq. ft.4514 Jenkins Street, The Colony, TX 75056
MLS# 21127523Listed by: TEXAS PROPERTY BROKERS, LLC
