5944 Lost Valley Drive, The Colony, TX 75056
Local realty services provided by:Better Homes and Gardens Real Estate Rhodes Realty
Listed by: scott yamamoto214-903-4663
Office: homeriver group
MLS#:21111618
Source:GDAR
Price summary
- Price:$370,000
- Price per sq. ft.:$204.87
- Monthly HOA dues:$203
About this home
Discover the perfect blend of comfort and convenience in this beautiful 3-bedroom, 2.5-bathroom townhome located in the heart of The Colony. Boasting a handsome brick elevation and lush mature trees, this home offers excellent curb appeal and a low-maintenance lifestyle. Step inside to an inviting open-concept floor plan featuring warm wood-look flooring throughout the main level. The heart of the home is the spacious kitchen, equipped with rich cabinetry, granite countertops, stainless steel appliances, a diagonal tile backsplash, and a breakfast bar that overlooks the living and dining areas—perfect for entertaining. Upstairs, you’ll find a versatile loft space that can serve as a second living room, home office, or game room, along with comfortable bedrooms. The primary suite and secondary bedrooms offer plush carpeting and ample natural light. Enjoy your private outdoor retreat in the fenced backyard, complete with a covered porch area and an extended paver patio ideal for weekend BBQs. Additional features include a dedicated laundry room and an attached 2-car garage. Unbeatable location just minutes from the world-class dining, shopping, and entertainment at Grandscape, with easy access to major highways. Welcome home!
Contact an agent
Home facts
- Year built:2009
- Listing ID #:21111618
- Added:1 day(s) ago
- Updated:November 22, 2025 at 09:40 PM
Rooms and interior
- Bedrooms:3
- Total bathrooms:3
- Full bathrooms:2
- Half bathrooms:1
- Living area:1,806 sq. ft.
Heating and cooling
- Cooling:Central Air
- Heating:Central
Structure and exterior
- Year built:2009
- Building area:1,806 sq. ft.
- Lot area:0.09 Acres
Schools
- High school:The Colony
- Middle school:Griffin
- Elementary school:Stewarts Creek
Finances and disclosures
- Price:$370,000
- Price per sq. ft.:$204.87
- Tax amount:$7,019
New listings near 5944 Lost Valley Drive
- New
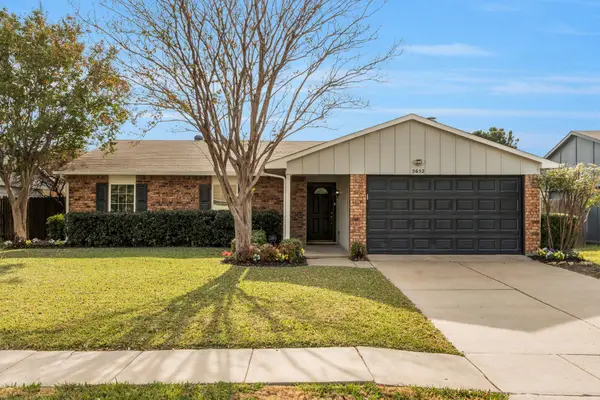 $370,000Active3 beds 2 baths1,335 sq. ft.
$370,000Active3 beds 2 baths1,335 sq. ft.5652 Phelps Street, The Colony, TX 75056
MLS# 21118720Listed by: MONUMENT REALTY - New
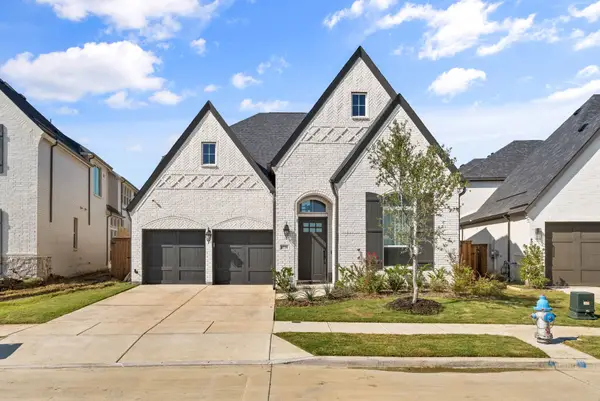 $1,500,000Active5 beds 6 baths3,780 sq. ft.
$1,500,000Active5 beds 6 baths3,780 sq. ft.8736 Edgewater Drive, The Colony, TX 75056
MLS# 21111263Listed by: INC REALTY, LLC - New
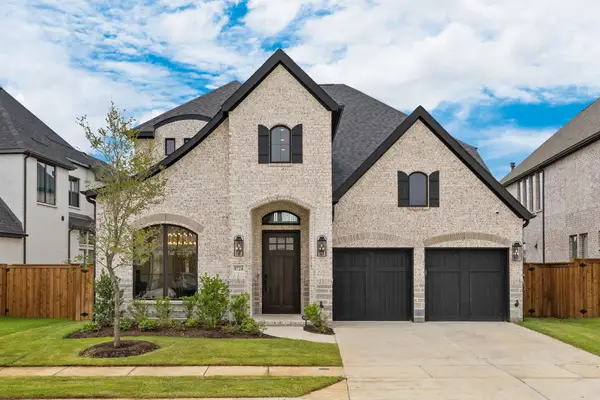 $1,550,000Active4 beds 5 baths3,863 sq. ft.
$1,550,000Active4 beds 5 baths3,863 sq. ft.8724 Edgewater Drive, The Colony, TX 75056
MLS# 21111298Listed by: INC REALTY, LLC - New
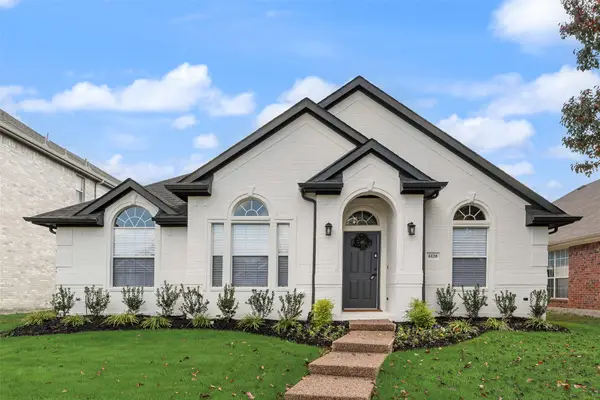 $489,900Active3 beds 2 baths1,947 sq. ft.
$489,900Active3 beds 2 baths1,947 sq. ft.6120 Apache Drive, The Colony, TX 75056
MLS# 21115671Listed by: HUGGINS REALTY - New
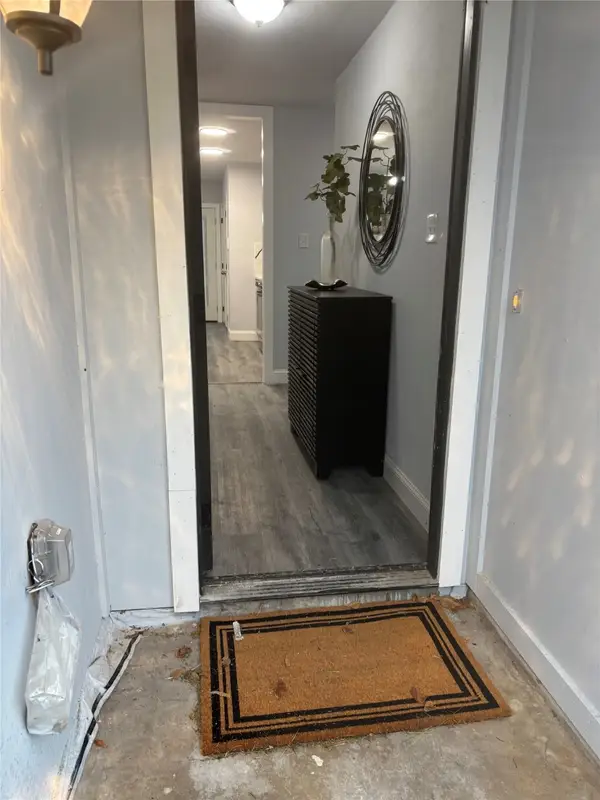 $395,000Active3 beds 2 baths1,379 sq. ft.
$395,000Active3 beds 2 baths1,379 sq. ft.5405 Ramsey Drive, The Colony, TX 75056
MLS# 21118190Listed by: CREEKVIEW REALTY - New
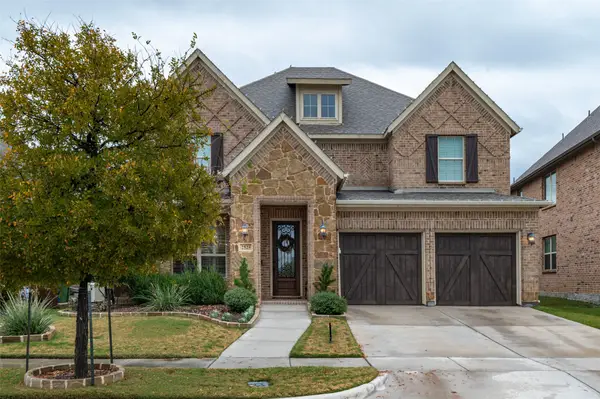 $915,000Active5 beds 4 baths3,421 sq. ft.
$915,000Active5 beds 4 baths3,421 sq. ft.2525 Sandy Creek Lane, The Colony, TX 75056
MLS# 21117838Listed by: EASTORIA REAL ESTATE, INC - New
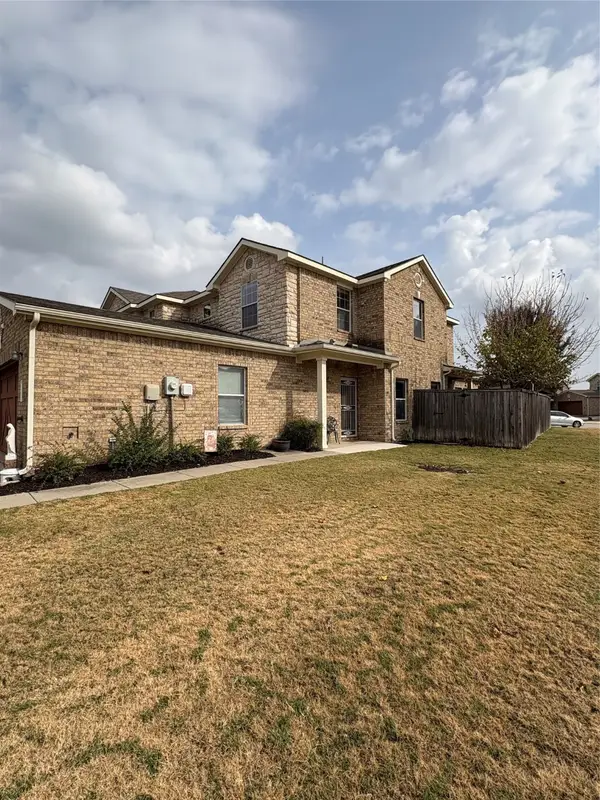 $393,000Active3 beds 3 baths1,806 sq. ft.
$393,000Active3 beds 3 baths1,806 sq. ft.5900 Stone Mountain Road, The Colony, TX 75056
MLS# 21117158Listed by: KELLER WILLIAMS REALTY DPR - New
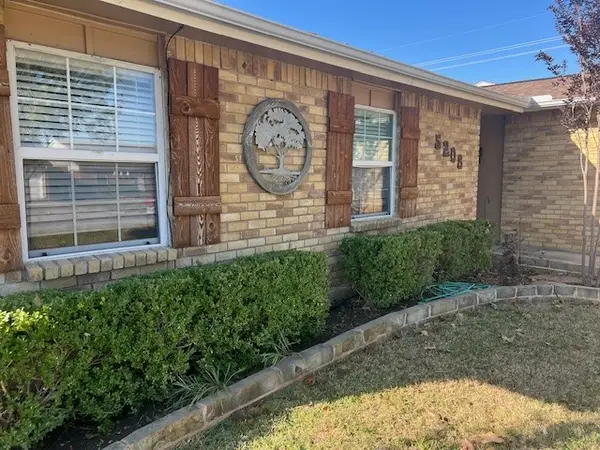 $275,000Active3 beds 2 baths1,273 sq. ft.
$275,000Active3 beds 2 baths1,273 sq. ft.5208 Kisor Drive, The Colony, TX 75056
MLS# 21116694Listed by: KELLER WILLIAMS REALTY DPR - New
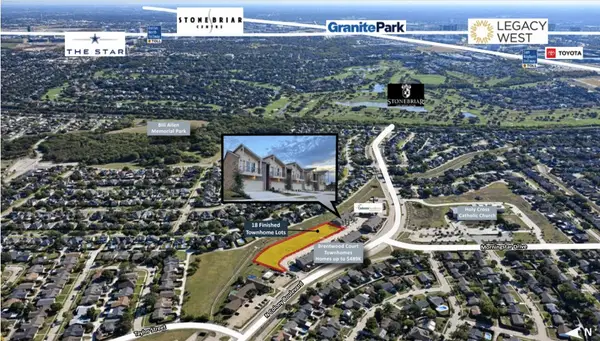 $2,160,000Active1.2 Acres
$2,160,000Active1.2 Acres5613 Woodlands Drive, The Colony, TX 75056
MLS# 21116215Listed by: VANGUARD REAL ESTSATE ADVISORS
