5953 Snow Creek Drive, The Colony, TX 75056
Local realty services provided by:Better Homes and Gardens Real Estate Rhodes Realty
5953 Snow Creek Drive,The Colony, TX 75056
$445,000
- 3 Beds
- 2 Baths
- 2,114 sq. ft.
- Single family
- Active
Listed by:jack duvall817-783-4605
Office:redfin corporation
MLS#:20964071
Source:GDAR
Price summary
- Price:$445,000
- Price per sq. ft.:$210.5
- Monthly HOA dues:$126.67
About this home
Beautiful one-story home on a desirable corner lot offering an ideal location and a bright, open floorplan filled with natural light. The split-bedroom layout ensures privacy, with two secondary bedrooms and a full bath on one side. The serene primary suite is tucked away and features a walk-in closet, dual sinks and a relaxing garden tub. Recent updates include a new roof, a high-efficiency AC replaced just three years ago, fresh interior paint, new carpet, and stylish ceiling fans and lighting—truly move-in ready. The kitchen is both functional and inviting with an island, ample cabinetry, abundant counter space, and a cheerful breakfast nook. A separate utility room with cabinets offers additional storage and space for a full-size washer and dryer. Recent updates include new gutters and a new roof! Enjoy outdoor living under the custom wood pergola on the patio, overlooking a wrought iron-fenced backyard. An attached two-car garage provides convenience and security. This home is a true gem—come see it today!
Contact an agent
Home facts
- Year built:2009
- Listing ID #:20964071
- Added:97 day(s) ago
- Updated:October 09, 2025 at 11:35 AM
Rooms and interior
- Bedrooms:3
- Total bathrooms:2
- Full bathrooms:2
- Living area:2,114 sq. ft.
Heating and cooling
- Cooling:Ceiling Fans, Central Air, Electric
- Heating:Central, Electric, Fireplaces
Structure and exterior
- Roof:Composition
- Year built:2009
- Building area:2,114 sq. ft.
- Lot area:0.14 Acres
Schools
- High school:The Colony
- Middle school:Griffin
- Elementary school:Morningside
Finances and disclosures
- Price:$445,000
- Price per sq. ft.:$210.5
- Tax amount:$7,516
New listings near 5953 Snow Creek Drive
- Open Sat, 12 to 2pmNew
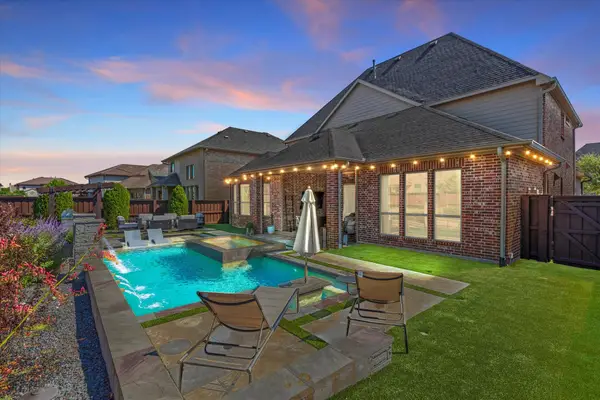 $1,200,000Active4 beds 6 baths3,805 sq. ft.
$1,200,000Active4 beds 6 baths3,805 sq. ft.2809 Links, The Colony, TX 75056
MLS# 21075647Listed by: LFG REALTY, LLC - New
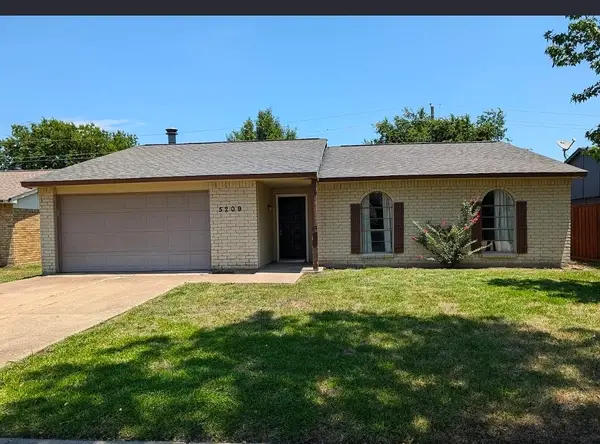 $320,000Active3 beds 2 baths1,379 sq. ft.
$320,000Active3 beds 2 baths1,379 sq. ft.5209 Gates Drive, The Colony, TX 75056
MLS# 21080927Listed by: RE/MAX DALLAS SUBURBS - New
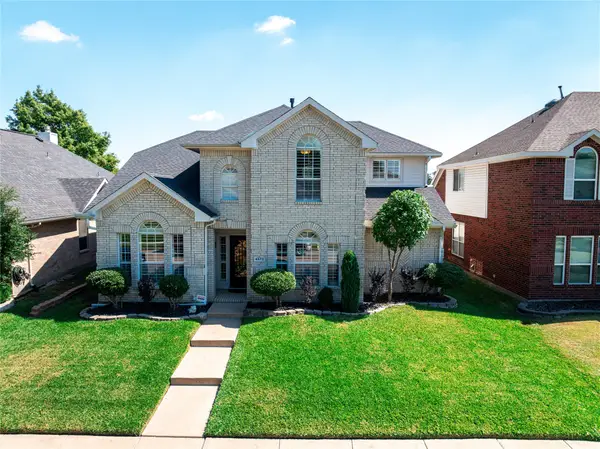 $610,000Active4 beds 3 baths2,792 sq. ft.
$610,000Active4 beds 3 baths2,792 sq. ft.4572 Shadowridge Drive, The Colony, TX 75056
MLS# 21078477Listed by: REALTEC REALTY, LLC - New
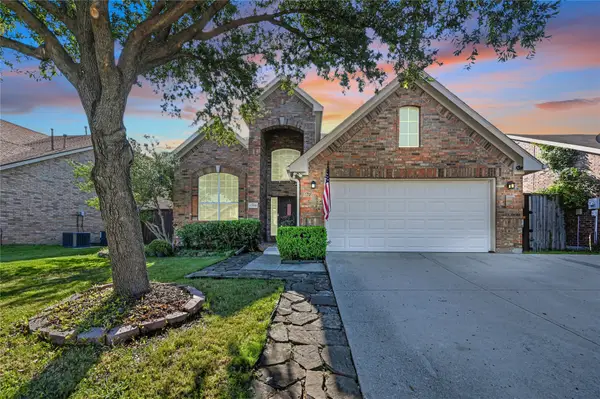 $550,000Active5 beds 4 baths2,692 sq. ft.
$550,000Active5 beds 4 baths2,692 sq. ft.4200 Creek Hollow Way, The Colony, TX 75056
MLS# 21078913Listed by: RJ WILLIAMS & COMPANY RE LLC - New
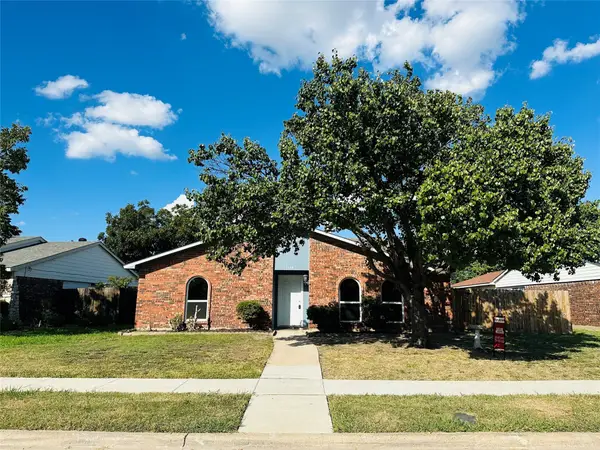 $325,000Active3 beds 2 baths1,425 sq. ft.
$325,000Active3 beds 2 baths1,425 sq. ft.5548 Rice Drive, The Colony, TX 75056
MLS# 21078905Listed by: KELLER WILLIAMS REALTY-FM - New
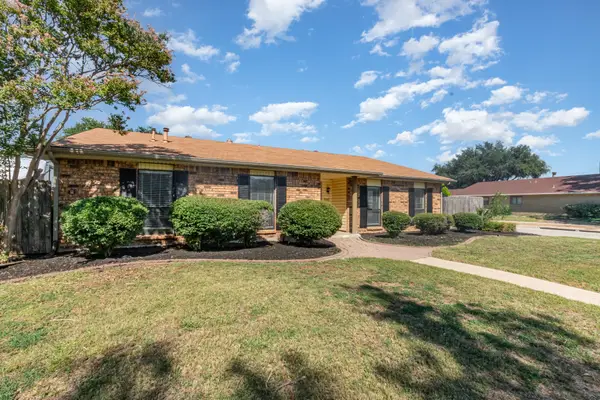 $334,900Active4 beds 2 baths2,484 sq. ft.
$334,900Active4 beds 2 baths2,484 sq. ft.5065 Pemberton Lane, The Colony, TX 75056
MLS# 21076884Listed by: CENTRAL METRO REALTY - New
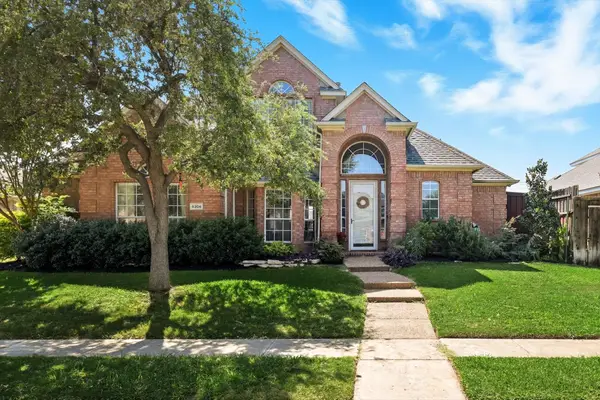 $539,000Active4 beds 4 baths2,815 sq. ft.
$539,000Active4 beds 4 baths2,815 sq. ft.6306 Day Spring Drive, The Colony, TX 75056
MLS# 21073023Listed by: COMPASS RE TEXAS, LLC - New
 $999,500Active6 beds 4 baths5,461 sq. ft.
$999,500Active6 beds 4 baths5,461 sq. ft.2705 Walnut Creek Lane, The Colony, TX 75056
MLS# 21066853Listed by: EXP REALTY LLC - New
 Listed by BHGRE$449,900Active3 beds 2 baths1,918 sq. ft.
Listed by BHGRE$449,900Active3 beds 2 baths1,918 sq. ft.5900 Sandhill Circle, The Colony, TX 75056
MLS# 21075090Listed by: BETTER HOMES AND GARDENS REAL ESTATE, WINANS - New
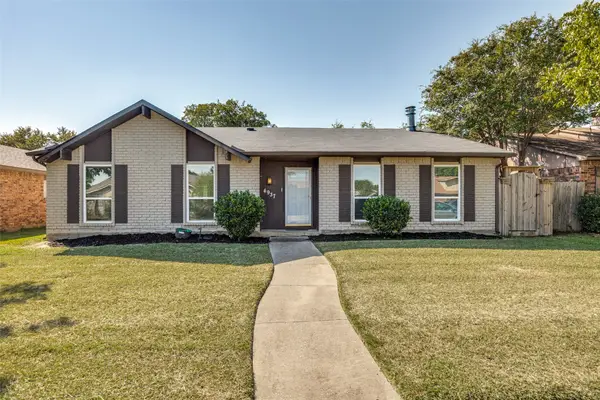 $325,000Active3 beds 2 baths1,520 sq. ft.
$325,000Active3 beds 2 baths1,520 sq. ft.4937 Wagner Drive, The Colony, TX 75056
MLS# 21073573Listed by: ROGERS HEALY AND ASSOCIATES
