10 Monarch Oaks Ln, The Hills, TX 78738
Local realty services provided by:Better Homes and Gardens Real Estate Hometown
Listed by: david bouthot
Office: austinrealestate.com
MLS#:9311683
Source:ACTRIS
Price summary
- Price:$875,000
- Price per sq. ft.:$225.52
- Monthly HOA dues:$116.67
About this home
DRAMATIC PRICE DROP! Step into a radiant, builder-owned showpiece—crafted with the same elevated finishes seen in multi million-dollar estates. Bathed in natural light, this exceptional home blends comfort and sophistication across every inch of its open, airy layout.
The designer kitchen is a true centerpiece, featuring boutique-grade appliances, double ovens, an electric range, gleaming granite counters, and a striking wine wall—perfect for both everyday living and elevated entertaining.
Throughout the home, enjoy custom tile-work, designer lighting, ceiling fans, and granite vanities in every bathroom. The primary suite is your personal sanctuary, complete with a cozy sitting area, spa-style bath, enclosed glass walk-in shower, and a deep soaking tub.
With 4 spacious bedrooms, 4 full baths, and 1 half bath, plus a large game room and two covered decks, there’s room to live, relax, and entertain in style. The 850 sq. ft. of outdoor living is primed for gatherings—with room for a pool, if your vision calls for it.
All situated on a private cul-de-sac in the prestigious gated community of The Hills, just steps from World of Tennis and the Lakeway Swim Center.
Additional highlights: Custom Front Entrance Door, tiled laundry room walls, Open-concept living room with soaring ceilings, enclosed glass showers in every bathroom.
This isn’t just a home—it’s a statement. And it’s waiting for you.
Contact an agent
Home facts
- Year built:2017
- Listing ID #:9311683
- Updated:February 15, 2026 at 03:50 PM
Rooms and interior
- Bedrooms:4
- Total bathrooms:5
- Full bathrooms:4
- Half bathrooms:1
- Living area:3,880 sq. ft.
Heating and cooling
- Cooling:Central
- Heating:Central
Structure and exterior
- Roof:Metal
- Year built:2017
- Building area:3,880 sq. ft.
Schools
- High school:Lake Travis
- Elementary school:Lakeway
Utilities
- Water:MUD
Finances and disclosures
- Price:$875,000
- Price per sq. ft.:$225.52
- Tax amount:$19,185 (2025)
New listings near 10 Monarch Oaks Ln
- New
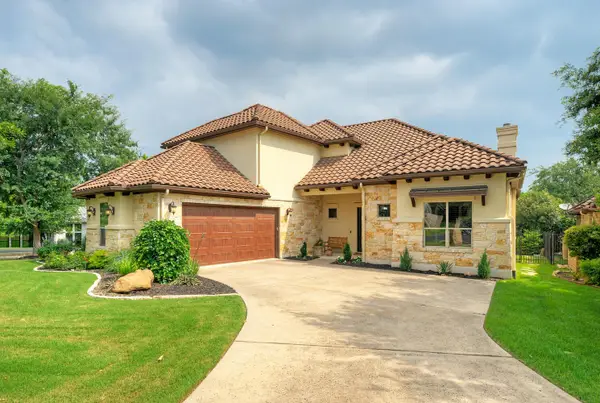 $869,900Active4 beds 4 baths3,271 sq. ft.
$869,900Active4 beds 4 baths3,271 sq. ft.7 Parkside Rd, The Hills, TX 78738
MLS# 8788530Listed by: AUSTINREALESTATE.COM 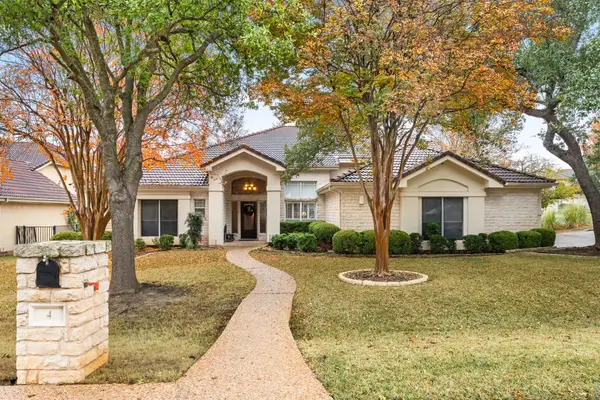 $998,000Active4 beds 4 baths3,182 sq. ft.
$998,000Active4 beds 4 baths3,182 sq. ft.4 Tiburon Dr, The Hills, TX 78738
MLS# 3626685Listed by: KELLER WILLIAMS - LAKE TRAVIS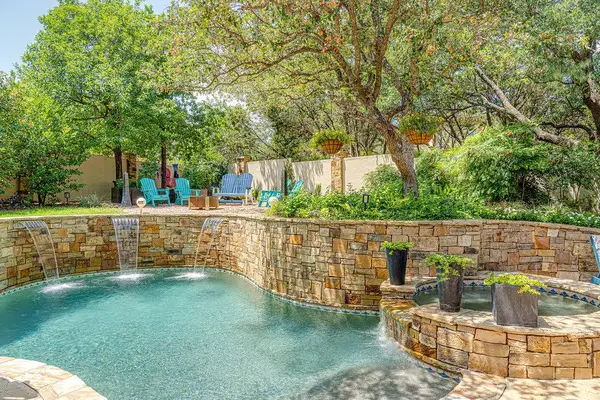 $1,500,000Active4 beds 4 baths3,681 sq. ft.
$1,500,000Active4 beds 4 baths3,681 sq. ft.3 Applegreen Ct, The Hills, TX 78738
MLS# 9143408Listed by: KUPER SOTHEBY'S INT'L REALTY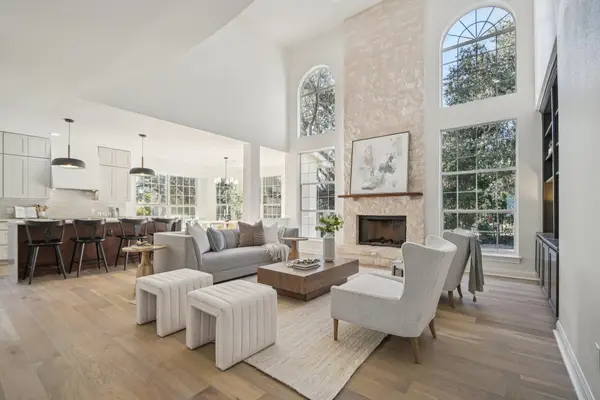 $1,200,000Active5 beds 4 baths3,510 sq. ft.
$1,200,000Active5 beds 4 baths3,510 sq. ft.10 Lost Meadow Trl, The Hills, TX 78738
MLS# 8615016Listed by: SPROUT REALTY $705,000Active4 beds 3 baths2,694 sq. ft.
$705,000Active4 beds 3 baths2,694 sq. ft.6 Monarch Oaks Ln, Austin, TX 78738
MLS# 3874882Listed by: PHILLIPS & ASSOCIATES REALTY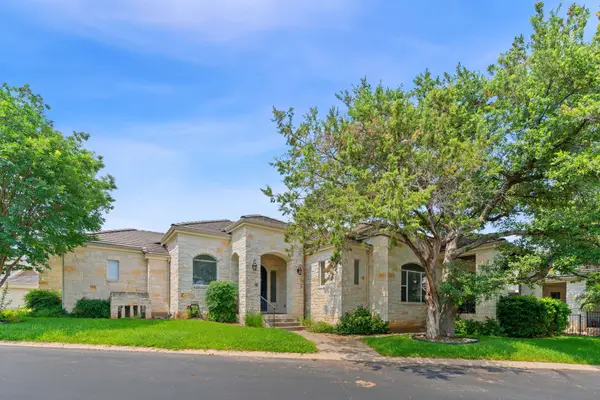 $599,990Active3 beds 2 baths2,136 sq. ft.
$599,990Active3 beds 2 baths2,136 sq. ft.18 Tourney Ln, The Hills, TX 78738
MLS# 4473251Listed by: COMPASS RE TEXAS, LLC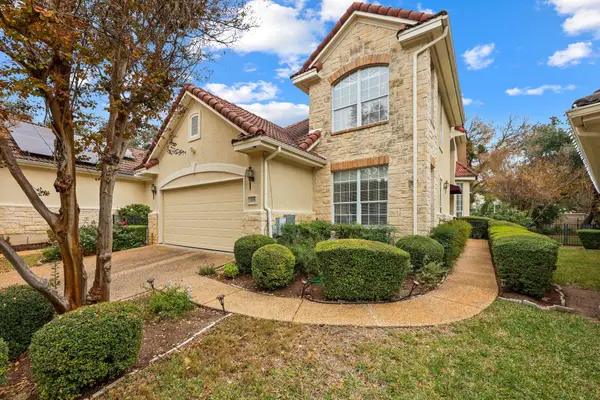 $675,000Active4 beds 3 baths2,512 sq. ft.
$675,000Active4 beds 3 baths2,512 sq. ft.205 The Hills Dr #12, The Hills, TX 78738
MLS# 1039528Listed by: COMPASS RE TEXAS, LLC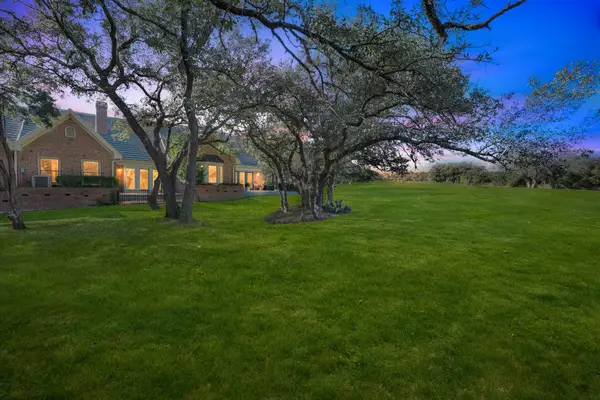 $480,000Active2 beds 2 baths1,387 sq. ft.
$480,000Active2 beds 2 baths1,387 sq. ft.28 Tournament Way, The Hills, TX 78738
MLS# 9366004Listed by: RESERVE REALTY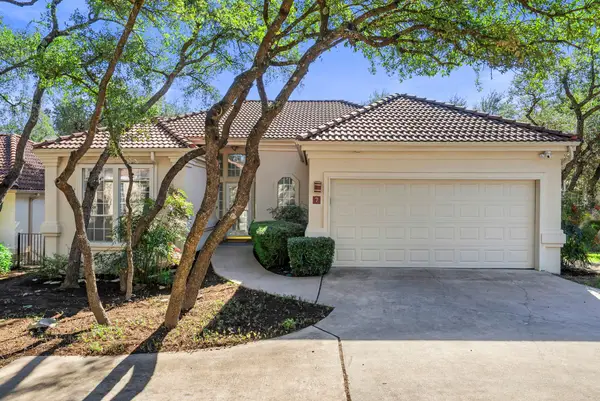 $599,000Active3 beds 3 baths1,634 sq. ft.
$599,000Active3 beds 3 baths1,634 sq. ft.7 Tourney Cv, The Hills, TX 78738
MLS# 6161799Listed by: SIERRA COMMERCIAL, LLC $599,000Active2 beds 2 baths1,849 sq. ft.
$599,000Active2 beds 2 baths1,849 sq. ft.2 Tournament Way, The Hills, TX 78738
MLS# 6579479Listed by: KUPER SOTHEBY'S INT'L REALTY

