10 E Misty Dawn Drive, The Woodlands, TX 77385
Local realty services provided by:Better Homes and Gardens Real Estate Hometown
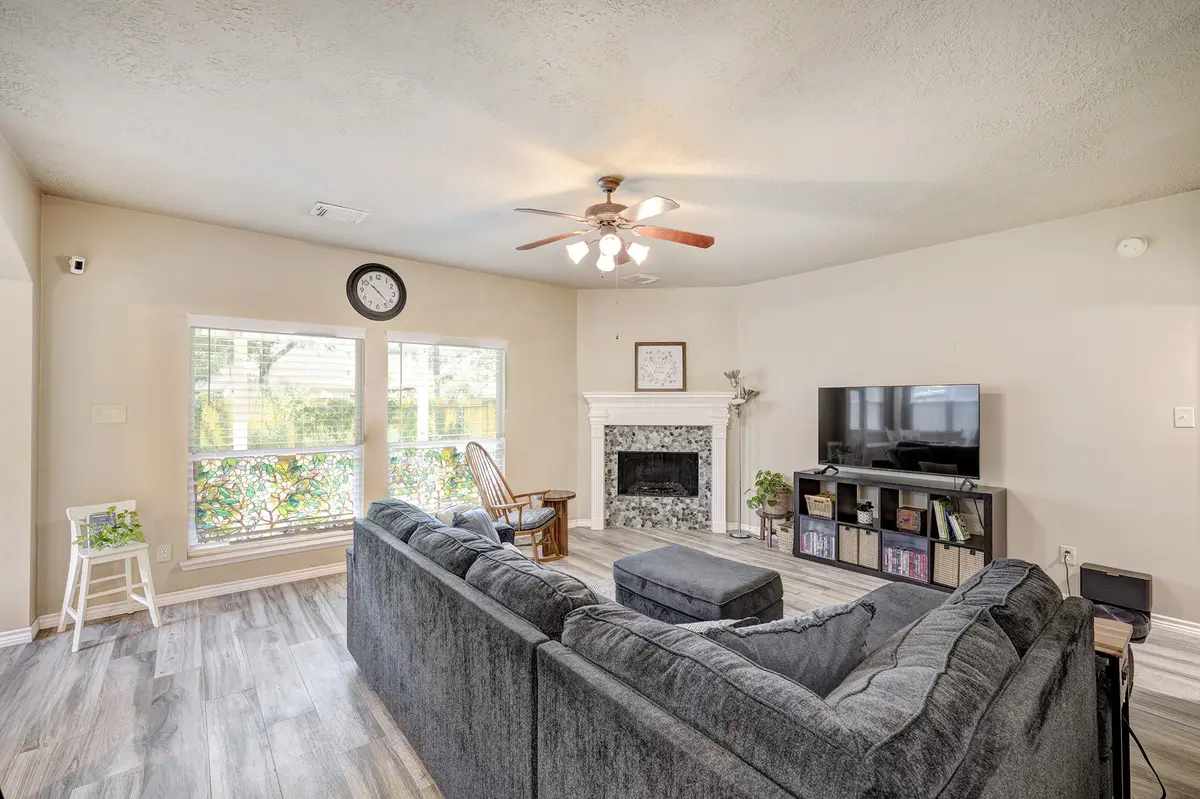
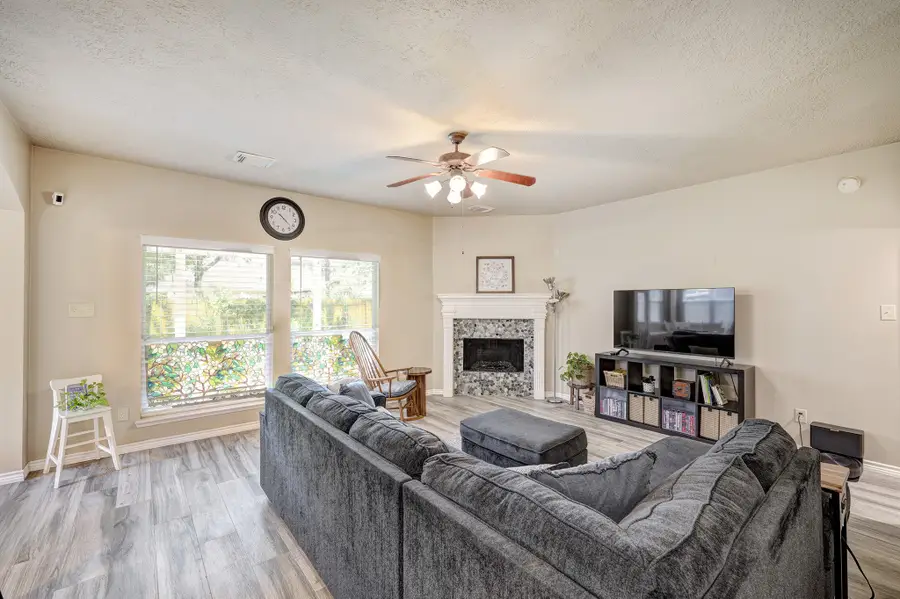
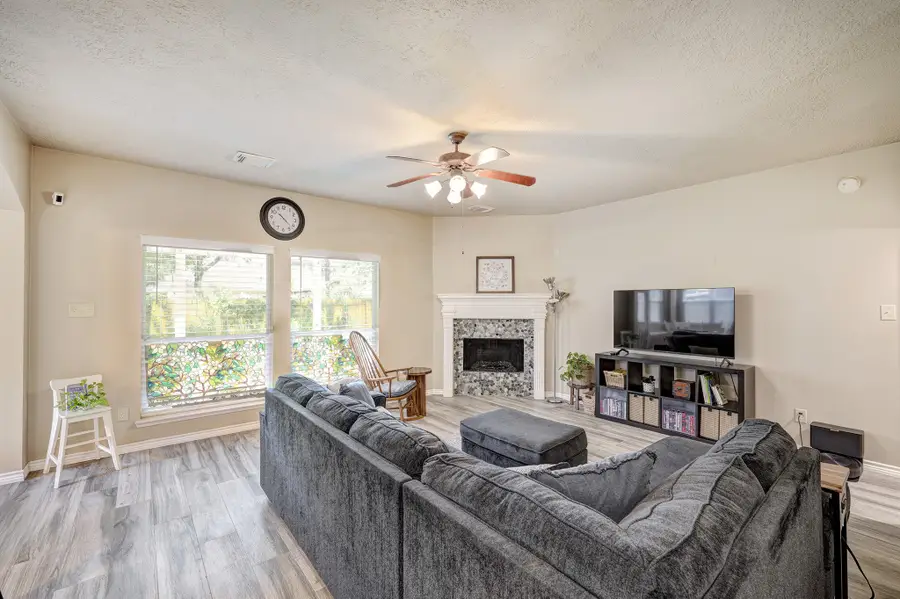
10 E Misty Dawn Drive,The Woodlands, TX 77385
$399,000
- 4 Beds
- 3 Baths
- 2,285 sq. ft.
- Single family
- Active
Upcoming open houses
- Sun, Aug 1712:00 pm - 02:00 pm
Listed by:jason knebel
Office:greenwood king properties - heights office
MLS#:53970684
Source:HARMLS
Price summary
- Price:$399,000
- Price per sq. ft.:$174.62
About this home
Discover this exceptional 4-bedroom sanctuary featuring 2,285 square feet (CAD) of thoughtfully designed living space. The first-floor primary bedroom suite offers unparalleled convenience, while the updated kitchen showcases modern appointments perfect for culinary enthusiasts. Refrigerator, washer, & dryer stay! Refreshed bathrooms throughout reflect contemporary sophistication. The expansive backyard provides endless possibilities for outdoor entertainment and relaxation. Positioned within close proximity to a charming neighborhood park, this residence combines suburban tranquility with urban accessibility. Nearby conveniences include premier shopping destinations and highly-desirable educational institutions (buyer to verify eligibility for attendance). The thoughtful floor plan maximizes both privacy and communal living spaces, creating an ideal environment for modern life in a desirable location in The Woodlands. All info per seller.
Contact an agent
Home facts
- Year built:2002
- Listing Id #:53970684
- Updated:August 14, 2025 at 09:13 PM
Rooms and interior
- Bedrooms:4
- Total bathrooms:3
- Full bathrooms:2
- Half bathrooms:1
- Living area:2,285 sq. ft.
Heating and cooling
- Cooling:Central Air, Electric
- Heating:Central, Gas
Structure and exterior
- Roof:Composition
- Year built:2002
- Building area:2,285 sq. ft.
- Lot area:0.15 Acres
Schools
- High school:THE WOODLANDS COLLEGE PARK HIGH SCHOOL
- Middle school:KNOX JUNIOR HIGH SCHOOL
- Elementary school:POWELL ELEMENTARY SCHOOL (CONROE)
Utilities
- Sewer:Public Sewer
Finances and disclosures
- Price:$399,000
- Price per sq. ft.:$174.62
- Tax amount:$7,300 (2024)
New listings near 10 E Misty Dawn Drive
- New
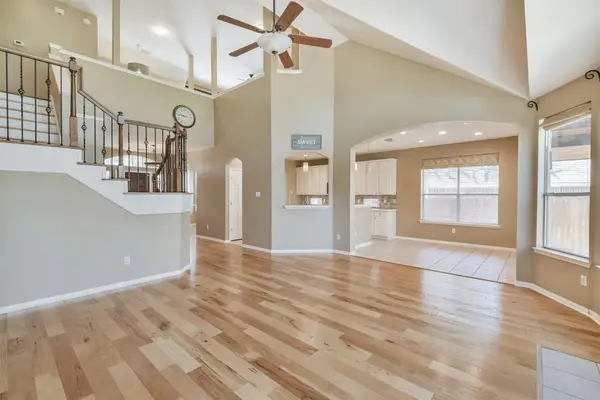 $510,000Active4 beds 4 baths2,595 sq. ft.
$510,000Active4 beds 4 baths2,595 sq. ft.18 Valley Mead Place, Conroe, TX 77384
MLS# 15477472Listed by: COMPASS RE TEXAS, LLC - MEMORIAL - Open Sat, 2 to 4pmNew
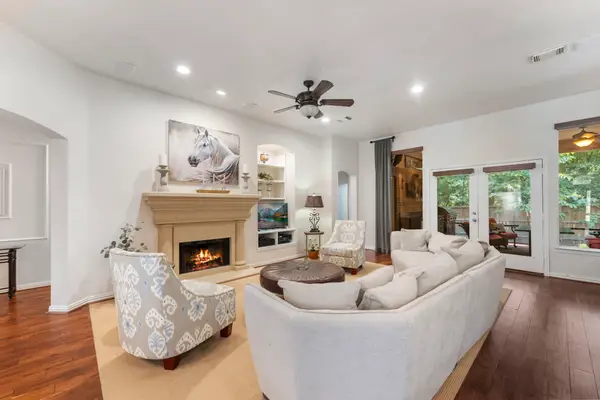 $800,000Active4 beds 3 baths3,401 sq. ft.
$800,000Active4 beds 3 baths3,401 sq. ft.122 E Mirror Ridge Circle, The Woodlands, TX 77382
MLS# 342049Listed by: KELLER WILLIAMS REALTY THE WOODLANDS - New
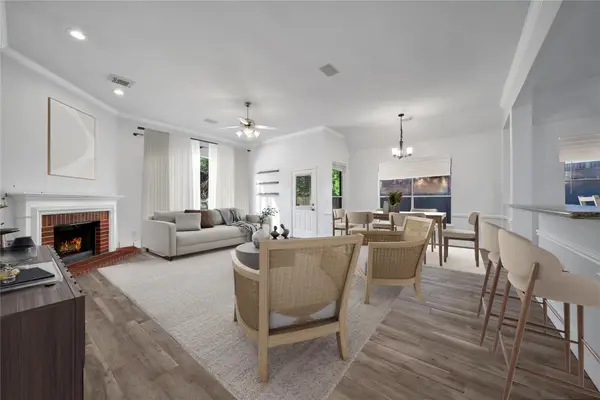 $415,000Active3 beds 2 baths1,834 sq. ft.
$415,000Active3 beds 2 baths1,834 sq. ft.18 S Willow Point Circle, The Woodlands, TX 77382
MLS# 74211370Listed by: CENTURY 21 REALTY PARTNERS - Open Sat, 12 to 3pm
 $440,000Active3 beds 2 baths2,000 sq. ft.
$440,000Active3 beds 2 baths2,000 sq. ft.62 S Stony Bridge Circle, The Woodlands, TX 77381
MLS# 17293979Listed by: TEXAS LEGACY REAL ESTATE - New
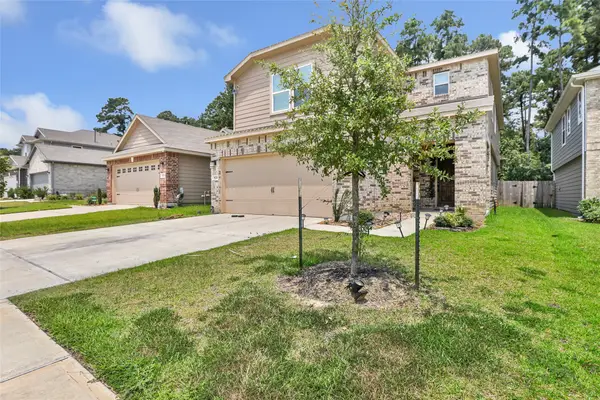 $385,000Active4 beds 3 baths2,656 sq. ft.
$385,000Active4 beds 3 baths2,656 sq. ft.9526 Louis Phillip Street, Magnolia, TX 77354
MLS# 55063346Listed by: LAS LOMAS REALTY ELITE - Open Sat, 12 to 2pmNew
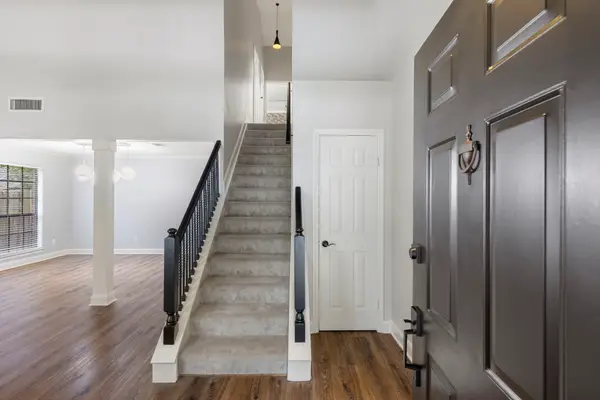 $415,000Active3 beds 3 baths1,828 sq. ft.
$415,000Active3 beds 3 baths1,828 sq. ft.3 Whistlers Walk Place, The Woodlands, TX 77381
MLS# 77441438Listed by: KELLER WILLIAMS REALTY THE WOODLANDS - Open Sat, 11am to 1pmNew
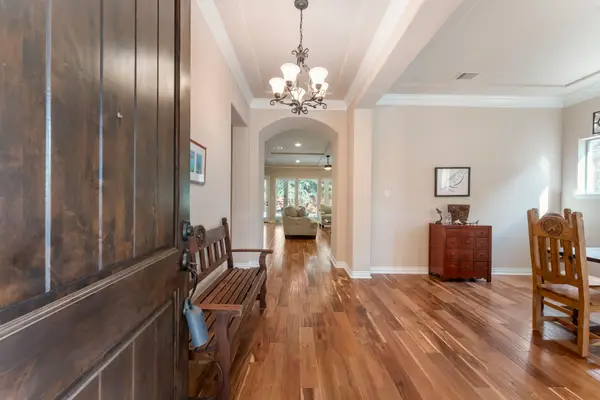 $899,000Active3 beds 3 baths2,893 sq. ft.
$899,000Active3 beds 3 baths2,893 sq. ft.42 S Mews Wood Court, The Woodlands, TX 77381
MLS# 79229433Listed by: KELLER WILLIAMS REALTY THE WOODLANDS - Open Sat, 1 to 3pmNew
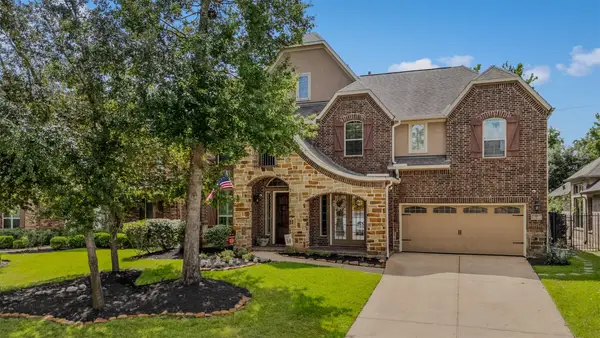 $995,000Active4 beds 4 baths3,789 sq. ft.
$995,000Active4 beds 4 baths3,789 sq. ft.19 Lufberry Place, Tomball, TX 77375
MLS# 48611973Listed by: RE/MAX PARTNERS - New
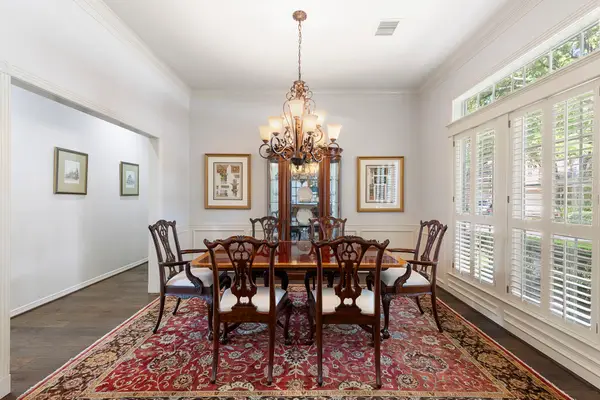 $975,000Active5 beds 5 baths3,532 sq. ft.
$975,000Active5 beds 5 baths3,532 sq. ft.30 Webb Creek Place, The Woodlands, TX 77382
MLS# 96728924Listed by: KELLER WILLIAMS REALTY THE WOODLANDS - New
 $1,175,000Active4 beds 5 baths3,765 sq. ft.
$1,175,000Active4 beds 5 baths3,765 sq. ft.15 Coverdell Park, The Woodlands, TX 77382
MLS# 29678814Listed by: EXP REALTY LLC
