10 West Isle Place, The Woodlands, TX 77381
Local realty services provided by:Better Homes and Gardens Real Estate Hometown
10 West Isle Place,The Woodlands, TX 77381
$4,850,000
- 6 Beds
- 8 Baths
- 10,708 sq. ft.
- Single family
- Active
Listed by: connie renouard
Office: parkway realty - mary smitherman, broker
MLS#:79673706
Source:HARMLS
Price summary
- Price:$4,850,000
- Price per sq. ft.:$452.93
- Monthly HOA dues:$266.67
About this home
Waterfront Estate Home on 1 acre of land in the gated enclave of The Woodlands West Isle, where timeless elegance meets modern design. This newly renovated masterpiece offers an unparalleled blend of luxury and sophistication. This exquisite 5 bedroom residence showcases breathtaking lake views from every floor, a huge gourmet kitchen, and resort-style pool/spa, complemented by a covered outdoor kitchen with private lake access. Designed for both comfort and grandeur, this 3 story home is adorned with luxurious amenities including an Elevator, 3 fireplaces, wine grotto, 6 car garage w/ circular driveway and 2 porte-cochères. Highlights include a stunning sunroom, wood paneled home office, fitness gym, and home theater. Imagine hosting unforgettable gatherings for family and friends with sweeping lake views on the second-floor terrace or serving cocktails at the full bar on the third floor. All HVACs, Water Heaters, Fixtures, Pool, Spa & Decking are new. Metal Roof Resurfaced in 2025.
Contact an agent
Home facts
- Year built:1989
- Listing ID #:79673706
- Updated:January 09, 2026 at 01:20 PM
Rooms and interior
- Bedrooms:6
- Total bathrooms:8
- Full bathrooms:6
- Half bathrooms:2
- Living area:10,708 sq. ft.
Heating and cooling
- Cooling:Central Air, Electric
- Heating:Central, Gas
Structure and exterior
- Year built:1989
- Building area:10,708 sq. ft.
- Lot area:0.93 Acres
Schools
- High school:THE WOODLANDS COLLEGE PARK HIGH SCHOOL
- Middle school:KNOX JUNIOR HIGH SCHOOL
- Elementary school:SALLY RIDE ELEMENTARY SCHOOL
Utilities
- Sewer:Public Sewer
Finances and disclosures
- Price:$4,850,000
- Price per sq. ft.:$452.93
- Tax amount:$57,441 (2024)
New listings near 10 West Isle Place
- New
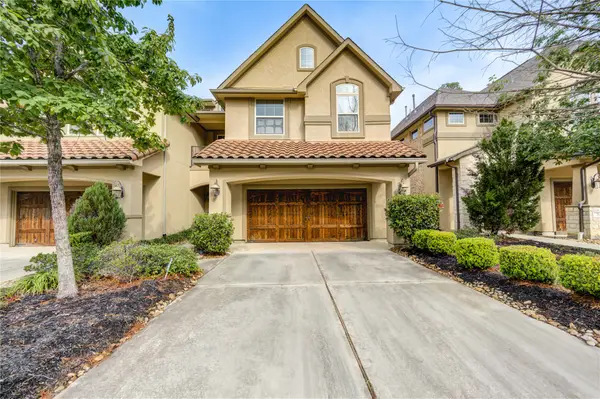 $440,000Active3 beds 3 baths1,837 sq. ft.
$440,000Active3 beds 3 baths1,837 sq. ft.67 Blissful Ridge Court, Tomball, TX 77375
MLS# 44212761Listed by: KINGFAY INC - New
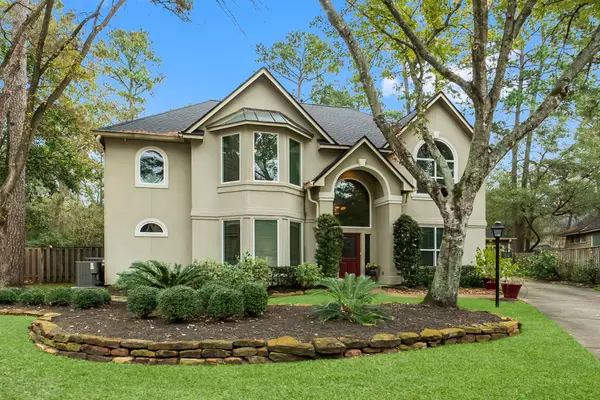 $750,000Active4 beds 4 baths3,166 sq. ft.
$750,000Active4 beds 4 baths3,166 sq. ft.34 Mistyhaven Place, The Woodlands, TX 77381
MLS# 73862684Listed by: KELLER WILLIAMS ADVANTAGE REALTY  $1,000,000Pending4 beds 3 baths3,582 sq. ft.
$1,000,000Pending4 beds 3 baths3,582 sq. ft.3 Stone Springs Circle, Spring, TX 77381
MLS# 58963925Listed by: COMPASS RE TEXAS, LLC - THE WOODLANDS- New
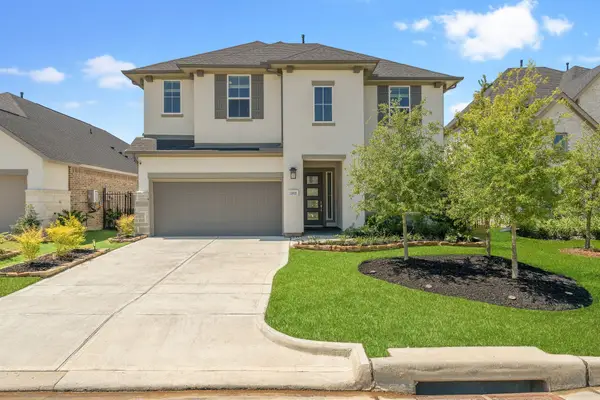 $875,000Active4 beds 3 baths3,183 sq. ft.
$875,000Active4 beds 3 baths3,183 sq. ft.26915 Southwick Valley Lane, The Woodlands, TX 77389
MLS# 9597802Listed by: KELLER WILLIAMS REALTY THE WOODLANDS - Open Sat, 1 to 3pmNew
 $520,000Active4 beds 3 baths2,039 sq. ft.
$520,000Active4 beds 3 baths2,039 sq. ft.6 Dusky Meadow Place, The Woodlands, TX 77381
MLS# 66025141Listed by: NAN & COMPANY PROPERTIES - WOODLANDS OFFICE - Open Sat, 12 to 3pmNew
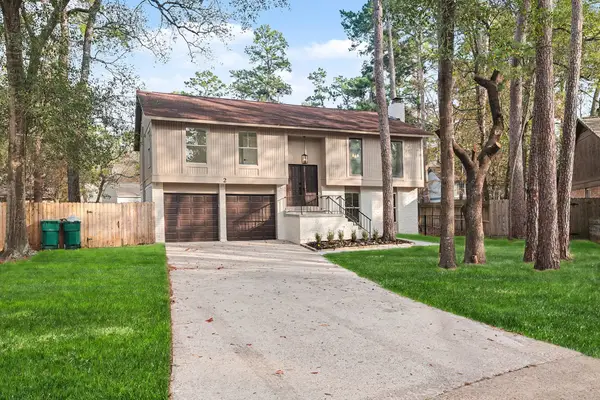 $449,000Active3 beds 3 baths1,960 sq. ft.
$449,000Active3 beds 3 baths1,960 sq. ft.2 Kittiwake Court, The Woodlands, TX 77380
MLS# 91915109Listed by: COLDWELL BANKER REALTY - LAKE CONROE/WILLIS - New
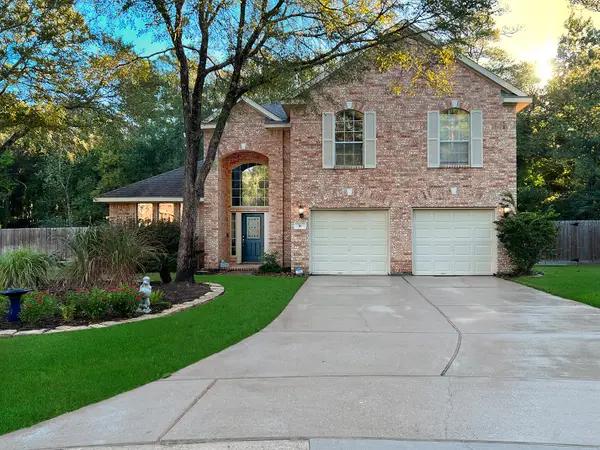 $575,000Active4 beds 3 baths2,493 sq. ft.
$575,000Active4 beds 3 baths2,493 sq. ft.10 Acacia Park Place, The Woodlands, TX 77382
MLS# 39208270Listed by: EXP REALTY LLC - Open Sat, 2 to 4pmNew
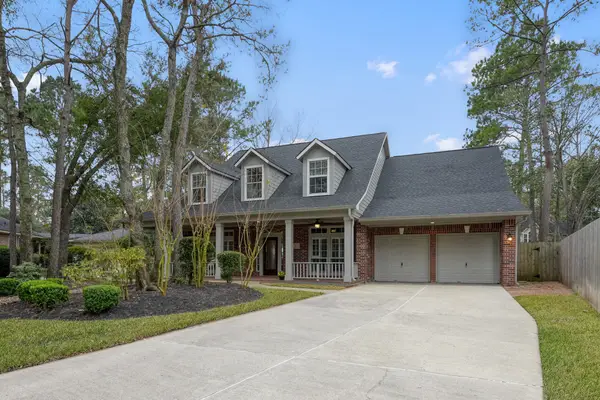 $762,000Active4 beds 4 baths3,027 sq. ft.
$762,000Active4 beds 4 baths3,027 sq. ft.7 Cross Lake Drive, The Woodlands, TX 77382
MLS# 71138641Listed by: KELLER WILLIAMS REALTY THE WOODLANDS - New
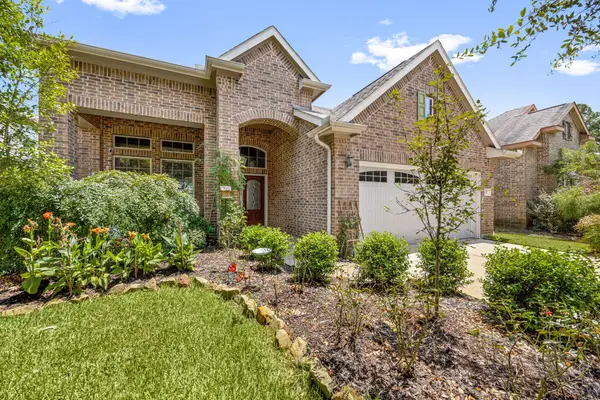 $555,000Active4 beds 4 baths2,746 sq. ft.
$555,000Active4 beds 4 baths2,746 sq. ft.22 S Marshside Place, Spring, TX 77389
MLS# 29310911Listed by: REDFIN CORPORATION - Open Sat, 11am to 1pmNew
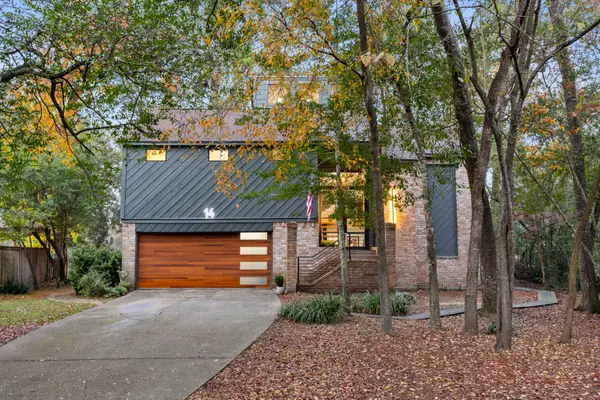 $820,000Active3 beds 3 baths2,458 sq. ft.
$820,000Active3 beds 3 baths2,458 sq. ft.14 Wakerobin Court, The Woodlands, TX 77380
MLS# 49991774Listed by: REAL BROKER, LLC
