11 Bracebridge Drive, The Woodlands, TX 77382
Local realty services provided by:Better Homes and Gardens Real Estate Gary Greene
Listed by: deanna clark
Office: coldwell banker realty - the woodlands
MLS#:78810479
Source:HARMLS
Price summary
- Price:$2,050,000
- Price per sq. ft.:$420.6
About this home
RARE One-story custom home nestled in sought-after Cascade Canyon set on a private nearly 2/3 acre lot invites you to experience a blend of timeless elegance and sophisticated luxury. Seamless transitions between living spaces create an open, inviting atmosphere for gatherings and daily living. Dramatic ceiling height enhances the grandeur throughout the home as you enjoy abundant natural light and views of the sparkling pool, spa, and verdant landscape through floor to ceiling windows. 4 bedrooms (two suites) 3 full and 2 half baths offer comfortable and private retreats, and dedicated spaces for work, creativity, and entertainment. Meticulously maintained and thoughtfully updated - Roof (2021), redesigned pool with travertine surround (2024), and Kinetico water purification system (2023), gated motor court leading to an oversized 4 car garage and more. Love where you live- design is catered to your family's lifestyle for years to come with a blend of luxury and timeless architecture.
Contact an agent
Home facts
- Year built:2001
- Listing ID #:78810479
- Updated:December 12, 2025 at 08:40 AM
Rooms and interior
- Bedrooms:4
- Total bathrooms:5
- Full bathrooms:3
- Half bathrooms:2
- Living area:4,874 sq. ft.
Heating and cooling
- Cooling:Central Air, Electric
- Heating:Central, Gas
Structure and exterior
- Roof:Composition
- Year built:2001
- Building area:4,874 sq. ft.
Schools
- High school:THE WOODLANDS HIGH SCHOOL
- Middle school:MCCULLOUGH JUNIOR HIGH SCHOOL
- Elementary school:TOUGH ELEMENTARY SCHOOL
Utilities
- Sewer:Public Sewer
Finances and disclosures
- Price:$2,050,000
- Price per sq. ft.:$420.6
New listings near 11 Bracebridge Drive
- New
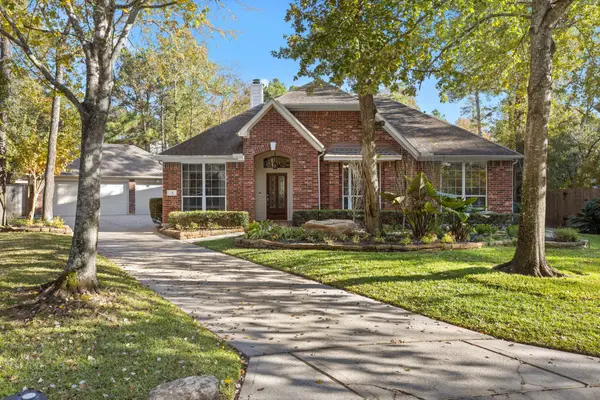 $625,000Active3 beds 3 baths2,308 sq. ft.
$625,000Active3 beds 3 baths2,308 sq. ft.3 Belcarra Place, The Woodlands, TX 77382
MLS# 10728559Listed by: WOODLANDS REALTY, LLC - New
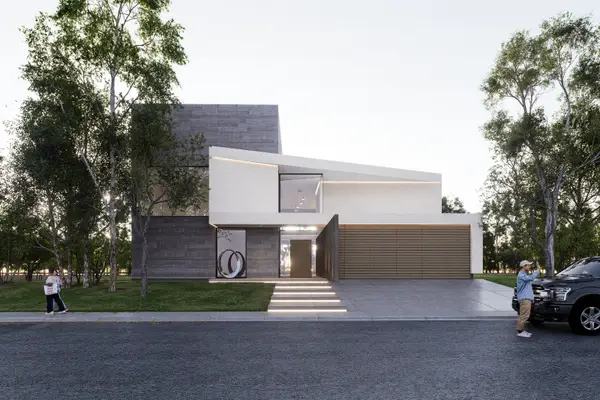 $3,300,000Active5 beds 6 baths5,800 sq. ft.
$3,300,000Active5 beds 6 baths5,800 sq. ft.46 Pronghorn Place, Spring, TX 77389
MLS# 73607559Listed by: REALM REAL ESTATE PROFESSIONALS - GALLERIA - Open Sun, 2 to 4pmNew
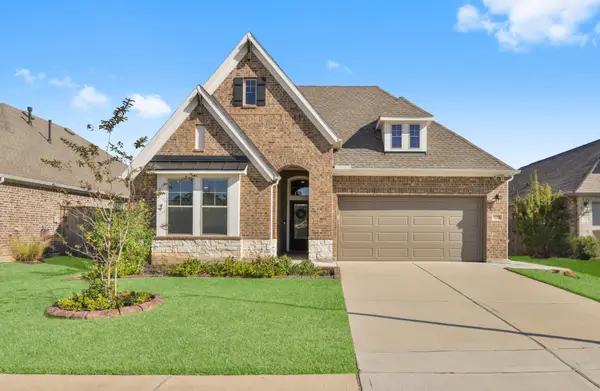 $435,000Active4 beds 3 baths2,680 sq. ft.
$435,000Active4 beds 3 baths2,680 sq. ft.1212 Mystic Ridge Court, Magnolia, TX 77354
MLS# 39622264Listed by: KELLER WILLIAMS ADVANTAGE REALTY - New
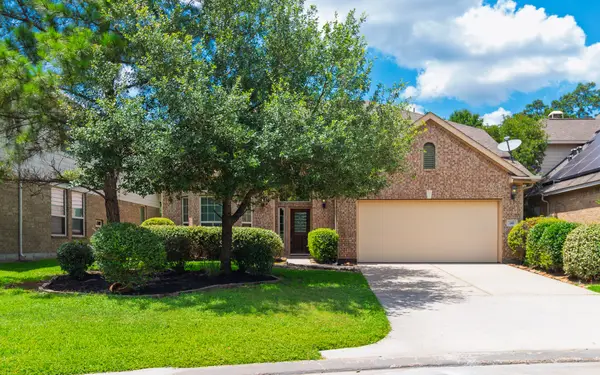 $710,000Active4 beds 3 baths2,728 sq. ft.
$710,000Active4 beds 3 baths2,728 sq. ft.142 Pinto Point Place Place, The Woodlands, TX 77389
MLS# 17804271Listed by: KELLER WILLIAMS ADVANTAGE REALTY - New
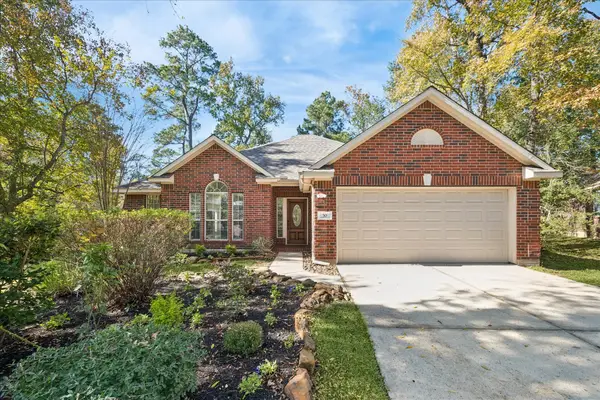 Listed by BHGRE$435,000Active3 beds 2 baths2,003 sq. ft.
Listed by BHGRE$435,000Active3 beds 2 baths2,003 sq. ft.30 Jewelsford Drive, The Woodlands, TX 77382
MLS# 48897807Listed by: BETTER HOMES AND GARDENS REAL ESTATE GARY GREENE - CHAMPIONS - New
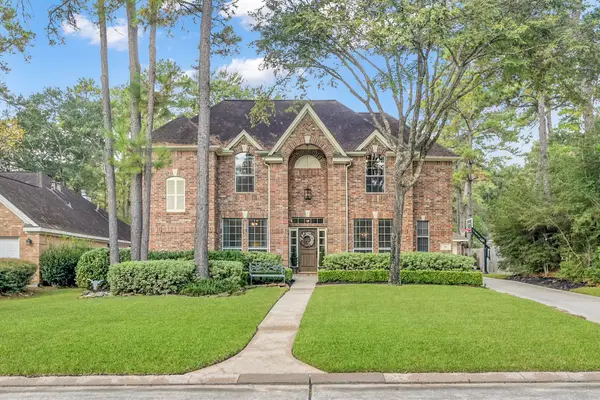 $624,900Active4 beds 4 baths2,956 sq. ft.
$624,900Active4 beds 4 baths2,956 sq. ft.14 S Bristol Oak Circle, The Woodlands, TX 77382
MLS# 89005921Listed by: WAYPOINT REAL ESTATE, LLC - New
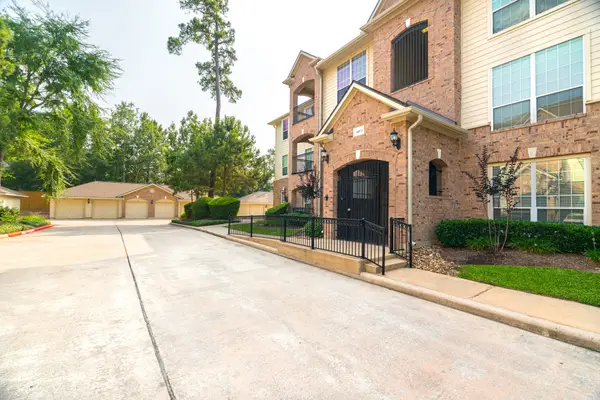 $270,000Active2 beds 2 baths1,140 sq. ft.
$270,000Active2 beds 2 baths1,140 sq. ft.6607 Lake Woodlands Drive #312, The Woodlands, TX 77382
MLS# 25407738Listed by: GRAND TERRA REALTY - New
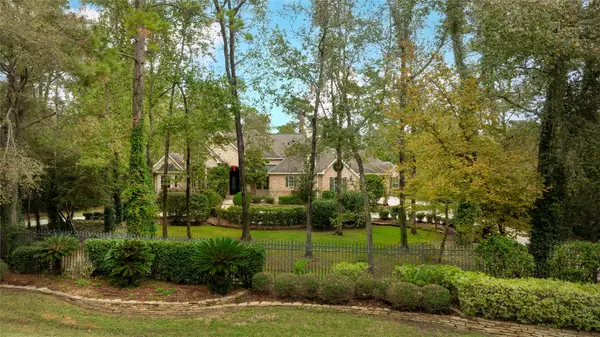 Listed by BHGRE$2,000,000Active4 beds 6 baths5,678 sq. ft.
Listed by BHGRE$2,000,000Active4 beds 6 baths5,678 sq. ft.190 N Tranquil Path Drive, The Woodlands, TX 77380
MLS# 54840730Listed by: BETTER HOMES AND GARDENS REAL ESTATE GARY GREENE - THE WOODLANDS - New
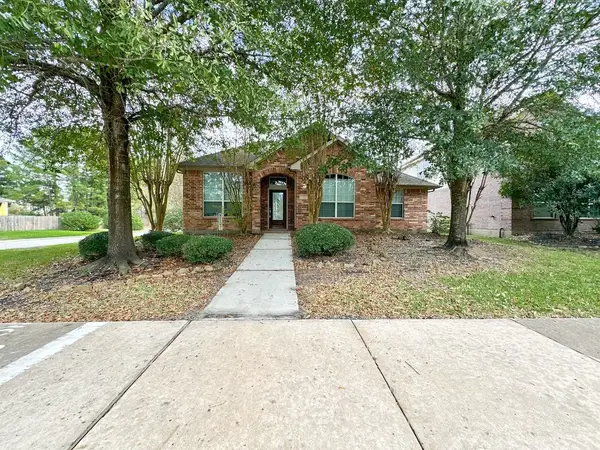 $429,200Active4 beds 2 baths2,014 sq. ft.
$429,200Active4 beds 2 baths2,014 sq. ft.73 E Montfair Boulevard, The Woodlands, TX 77382
MLS# 27043501Listed by: ZARCO PROPERTIES, LLC - New
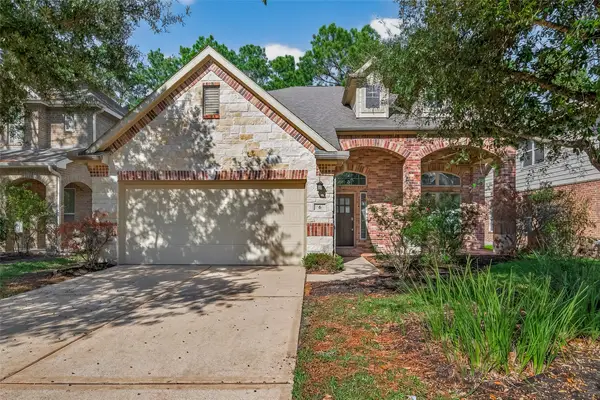 $539,900Active4 beds 4 baths2,620 sq. ft.
$539,900Active4 beds 4 baths2,620 sq. ft.6 Painted Post Pl Place, Spring, TX 77389
MLS# 27485919Listed by: SUMMIT REALTY & ASSOCIATES LLC
