- BHGRE®
- Texas
- The Woodlands
- 114 S Knights Crossing Drive
114 S Knights Crossing Drive, The Woodlands, TX 77382
Local realty services provided by:Better Homes and Gardens Real Estate Gary Greene
Listed by: meghan tompkins
Office: cb&a, realtors
MLS#:44869337
Source:HARMLS
Price summary
- Price:$825,000
- Price per sq. ft.:$222.13
- Monthly HOA dues:$394
About this home
Welcome to this beautiful townhome in Sterling Ridge, boasting outstanding curb appeal and a prime location near shopping, parks, restaurants, & highly-rated schools. An inviting neutral color scheme complements the abundance of natural light streaming through the numerous windows. The main living areas feature elegant hardwood & tile flooring. Highlights include crown molding, artistic niches, soaring ceilings, a striking staircase in the foyer, & a tankless water heater.. The open-plan kitchen showcases stainless steel appliances, granite countertops, a breakfast bar, and a walk-in pantry, seamlessly connecting to the dining and den areas with a stone fireplace focal point. Upstairs, discover two bedrooms plus a versatile media/game room, leading to a large balcony overlooking the sparkling pool. The property also features a cozy courtyard off the open kitchen, fenced yard with mature landscaping, covered patio with outdoor kitchen, and heated pool complete with diving rock & spa.
Contact an agent
Home facts
- Year built:2007
- Listing ID #:44869337
- Updated:February 11, 2026 at 12:41 PM
Rooms and interior
- Bedrooms:4
- Total bathrooms:4
- Full bathrooms:3
- Half bathrooms:1
- Living area:3,714 sq. ft.
Heating and cooling
- Cooling:Central Air, Electric
- Heating:Central, Gas
Structure and exterior
- Roof:Composition
- Year built:2007
- Building area:3,714 sq. ft.
Schools
- High school:THE WOODLANDS HIGH SCHOOL
- Middle school:MCCULLOUGH JUNIOR HIGH SCHOOL
- Elementary school:DERETCHIN ELEMENTARY SCHOOL
Utilities
- Sewer:Public Sewer
Finances and disclosures
- Price:$825,000
- Price per sq. ft.:$222.13
- Tax amount:$11,968 (2024)
New listings near 114 S Knights Crossing Drive
- New
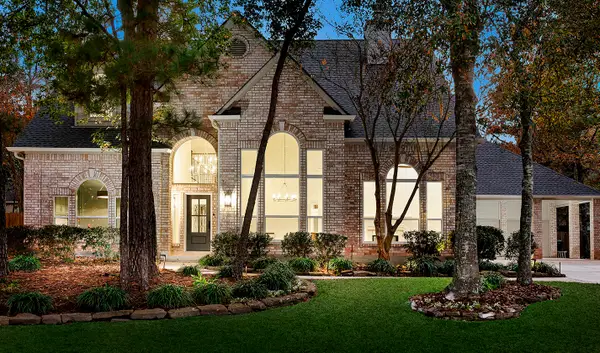 $1,549,900Active4 beds 4 baths3,730 sq. ft.
$1,549,900Active4 beds 4 baths3,730 sq. ft.170 Golden Shadow Circle, The Woodlands, TX 77381
MLS# 63028063Listed by: EXP REALTY LLC - New
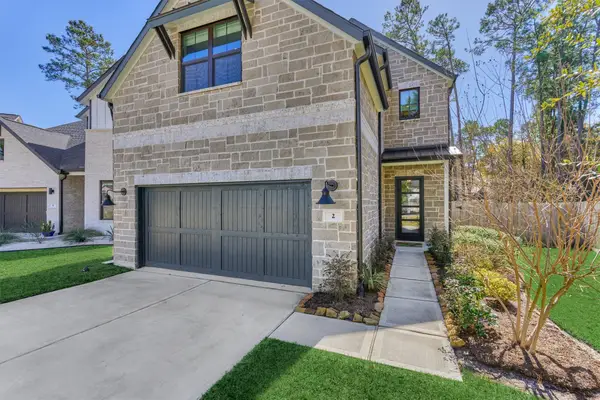 $724,000Active4 beds 3 baths2,712 sq. ft.
$724,000Active4 beds 3 baths2,712 sq. ft.2 Honeycomb Ridge Place, The Woodlands, TX 77380
MLS# 8992624Listed by: RE/MAX THE WOODLANDS & SPRING - Open Sun, 1 to 3pmNew
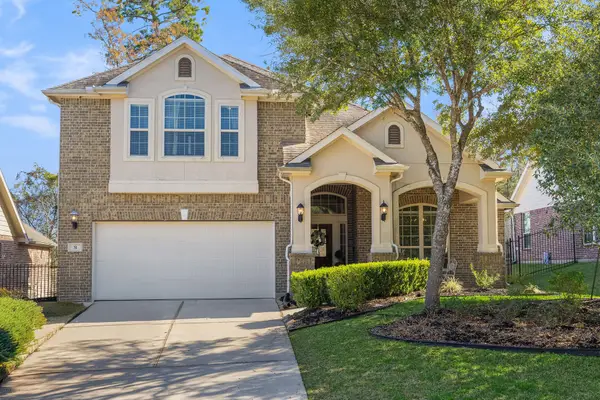 $635,000Active4 beds 4 baths2,831 sq. ft.
$635,000Active4 beds 4 baths2,831 sq. ft.31 S Victoriana Circle, Spring, TX 77389
MLS# 44527652Listed by: NEW AGE - New
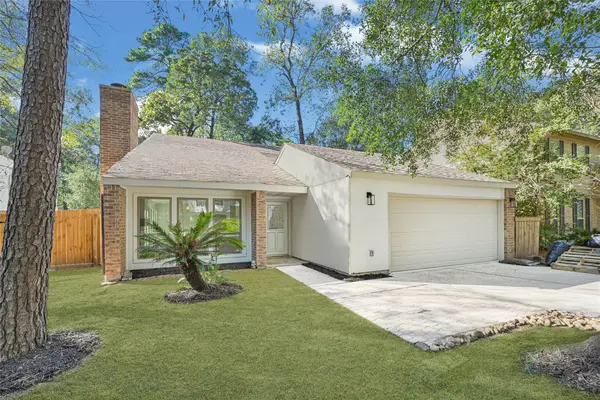 $349,500Active4 beds 3 baths1,808 sq. ft.
$349,500Active4 beds 3 baths1,808 sq. ft.7 S Cypress Pine Drive, Spring, TX 77381
MLS# 77712239Listed by: FLASH REALTY SOLUTIONS - Open Sat, 2 to 4pmNew
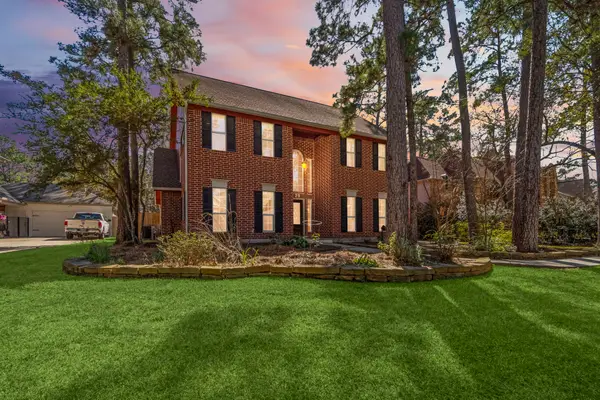 $800,000Active6 beds 4 baths3,531 sq. ft.
$800,000Active6 beds 4 baths3,531 sq. ft.29 Tanager Trail, The Woodlands, TX 77381
MLS# 29105237Listed by: LPT REALTY, LLC - New
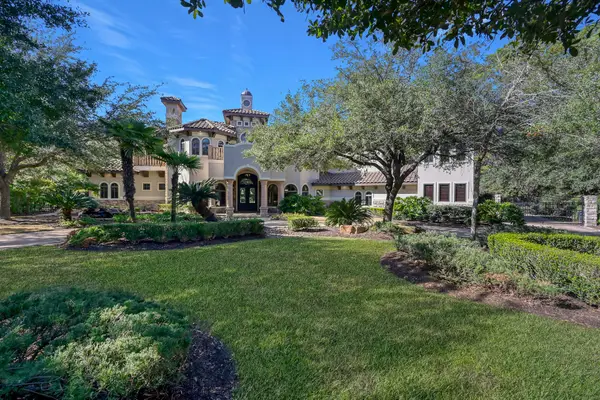 Listed by BHGRE$3,300,000Active5 beds 8 baths7,881 sq. ft.
Listed by BHGRE$3,300,000Active5 beds 8 baths7,881 sq. ft.43 Philbrook Way, The Woodlands, TX 77382
MLS# 98406019Listed by: BETTER HOMES AND GARDENS REAL ESTATE GARY GREENE - THE WOODLANDS - New
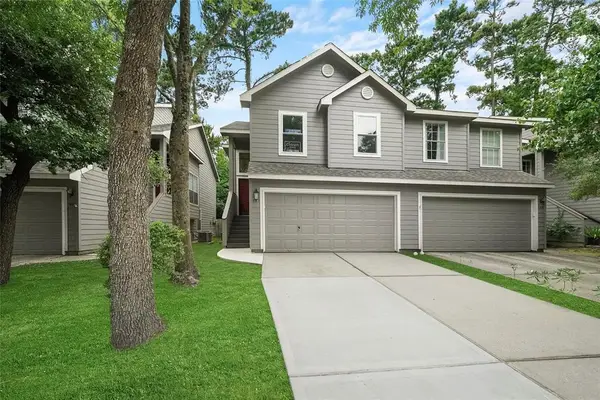 $250,000Active2 beds 3 baths1,497 sq. ft.
$250,000Active2 beds 3 baths1,497 sq. ft.101 N Villa Oaks Drive, The Woodlands, TX 77382
MLS# 68009695Listed by: CONNECT REALTY.COM - New
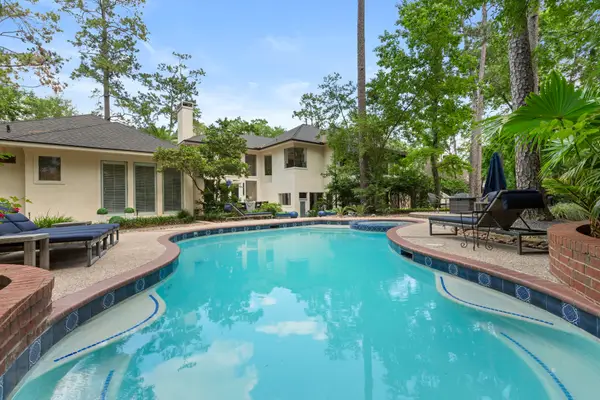 $1,650,000Active4 beds 5 baths4,477 sq. ft.
$1,650,000Active4 beds 5 baths4,477 sq. ft.95 N Windsail Place N, The Woodlands, TX 77381
MLS# 92347759Listed by: WALZEL PROPERTIES - CORPORATE OFFICE - New
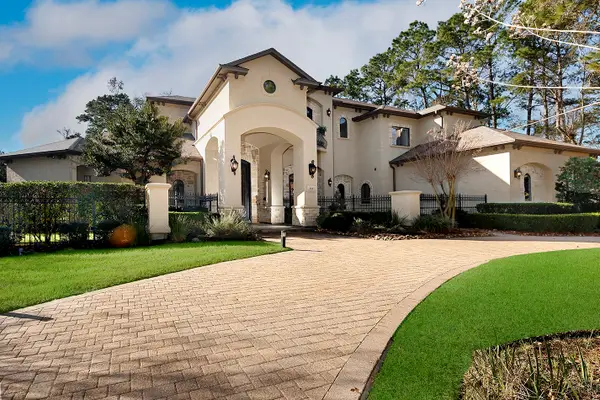 Listed by BHGRE$2,264,000Active5 beds 7 baths6,681 sq. ft.
Listed by BHGRE$2,264,000Active5 beds 7 baths6,681 sq. ft.134 S Tranquil Path, The Woodlands, TX 77380
MLS# 19818522Listed by: BETTER HOMES AND GARDENS REAL ESTATE GARY GREENE - THE WOODLANDS 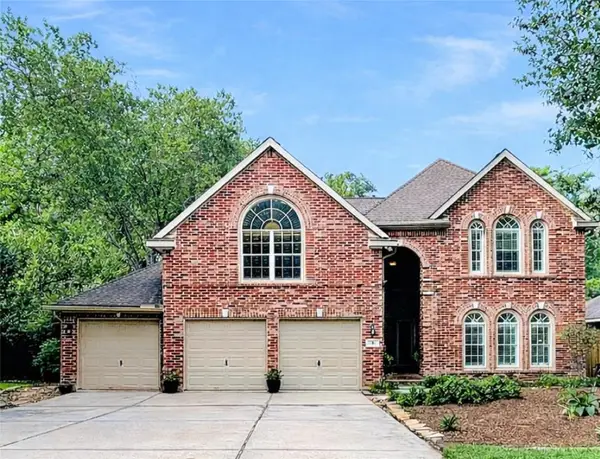 $609,000Pending4 beds 4 baths2,971 sq. ft.
$609,000Pending4 beds 4 baths2,971 sq. ft.78 E Stockbridge Landing Circle, The Woodlands, TX 77382
MLS# 9864209Listed by: RE/MAX INTEGRITY

