14 Highland Circle Circle, The Woodlands, TX 77381
Local realty services provided by:Better Homes and Gardens Real Estate Hometown
14 Highland Circle Circle,The Woodlands, TX 77381
$1,299,000
- 4 Beds
- 5 Baths
- 4,315 sq. ft.
- Single family
- Active
Upcoming open houses
- Sat, Nov 2201:00 pm - 03:00 pm
Listed by: pamela franks
Office: compass re texas, llc. - the woodlands
MLS#:22910803
Source:HARMLS
Price summary
- Price:$1,299,000
- Price per sq. ft.:$301.04
About this home
Magnificent Custom Home in Panther Creek, The Woodlands. This all-brick, one-story custom home spans 3,665 sq ft plus a 650 sq ft apartment. It features a three-car attached garage with a workshop, beautifully landscaped grounds, and a gunite pool and spa. Inside, enjoy two fireplaces, tray ceilings, 8" baseboards, crown molding, built-in bookshelves, china cabinets and plantation shutters through out the house. Large walk-in pantry and built-in wine fridge. Backyard is totally private. Updates: new roof in 2018, water heaters in 2023, AC units in 2025 and 2017. Pool heater 2019. Kitchen has all SS appliances- stove top, double oven, dishwasher and compactor all replaced in the last few years. Conveniently in the heart of The Woodlands, near Hughes Landing, Market Street, and I-45. Perfect blend of style, function and location.
Contact an agent
Home facts
- Year built:1990
- Listing ID #:22910803
- Updated:November 22, 2025 at 10:17 PM
Rooms and interior
- Bedrooms:4
- Total bathrooms:5
- Full bathrooms:4
- Half bathrooms:1
- Living area:4,315 sq. ft.
Heating and cooling
- Cooling:Central Air, Electric
- Heating:Central, Gas
Structure and exterior
- Roof:Composition
- Year built:1990
- Building area:4,315 sq. ft.
- Lot area:0.31 Acres
Schools
- High school:THE WOODLANDS COLLEGE PARK HIGH SCHOOL
- Middle school:KNOX JUNIOR HIGH SCHOOL
- Elementary school:SALLY RIDE ELEMENTARY SCHOOL
Utilities
- Sewer:Public Sewer
Finances and disclosures
- Price:$1,299,000
- Price per sq. ft.:$301.04
- Tax amount:$10,825 (2024)
New listings near 14 Highland Circle Circle
- New
 $627,900Active4 beds 4 baths2,810 sq. ft.
$627,900Active4 beds 4 baths2,810 sq. ft.27 Fraiser Fir Place, Spring, TX 77389
MLS# 42285695Listed by: JLA REALTY - New
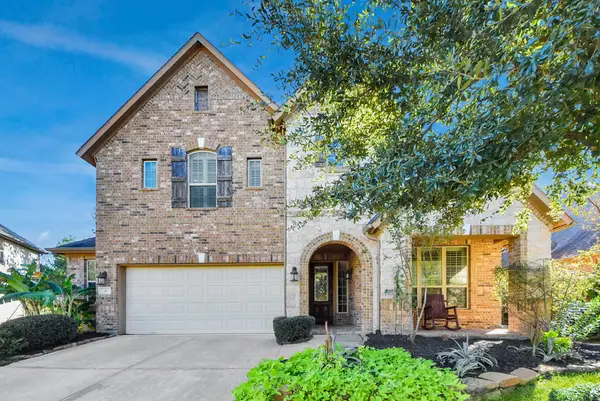 $830,000Active4 beds 4 baths3,446 sq. ft.
$830,000Active4 beds 4 baths3,446 sq. ft.6 Twig Corner Court, Tomball, TX 77375
MLS# 34118482Listed by: EPIQUE REALTY LLC - New
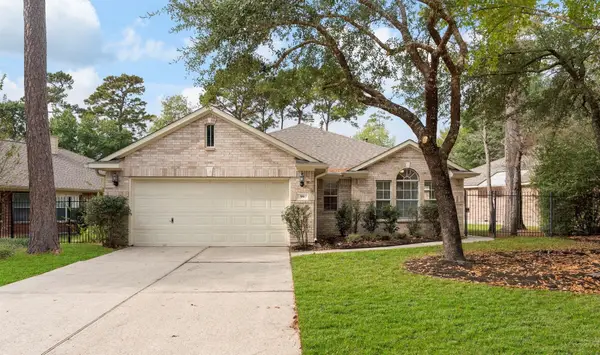 $499,990Active3 beds 2 baths2,044 sq. ft.
$499,990Active3 beds 2 baths2,044 sq. ft.99 E Foxbriar Forest Circle, The Woodlands, TX 77382
MLS# 24066725Listed by: RE/MAX THE WOODLANDS & SPRING - New
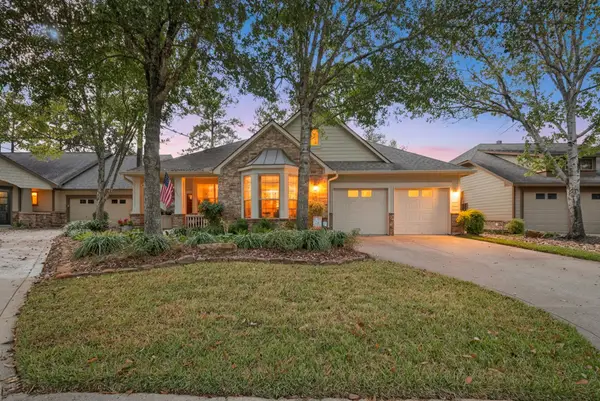 $430,000Active3 beds 2 baths1,824 sq. ft.
$430,000Active3 beds 2 baths1,824 sq. ft.43 Douvaine Court, Spring, TX 77382
MLS# 27927768Listed by: EXP REALTY LLC - New
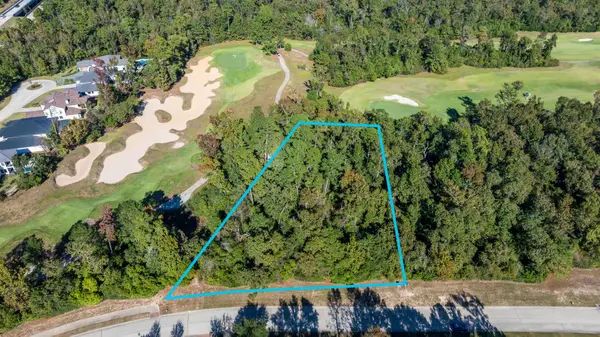 $1,600,000Active0.89 Acres
$1,600,000Active0.89 Acres75 Mediterra Way, Spring, TX 77389
MLS# 62114146Listed by: KELLER WILLIAMS REALTY THE WOODLANDS - New
 $2,998,700Active4 beds 5 baths6,504 sq. ft.
$2,998,700Active4 beds 5 baths6,504 sq. ft.26240 Mcdonald Road, The Woodlands, TX 77380
MLS# 73448470Listed by: EXP REALTY LLC - Open Sat, 1 to 3pmNew
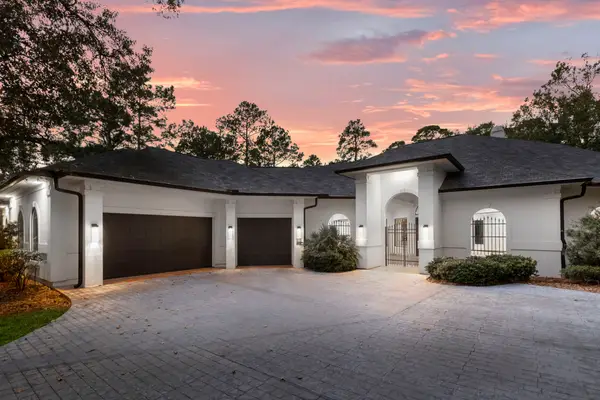 $1,550,000Active4 beds 5 baths3,757 sq. ft.
$1,550,000Active4 beds 5 baths3,757 sq. ft.134 Trinity Oaks Court, The Woodlands, TX 77381
MLS# 75396321Listed by: KELLER WILLIAMS REALTY THE WOODLANDS - Open Sun, 12 to 3pmNew
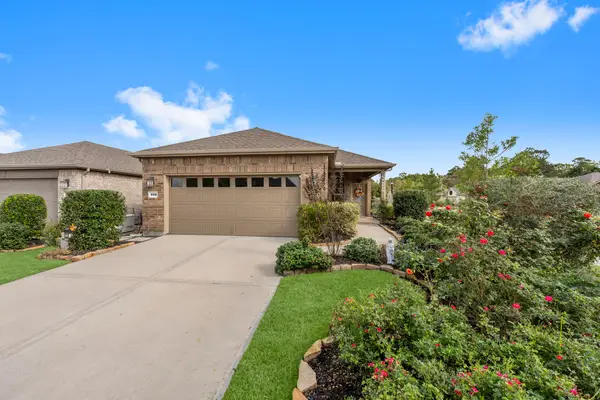 $415,000Active2 beds 2 baths1,644 sq. ft.
$415,000Active2 beds 2 baths1,644 sq. ft.406 Thistle Thorn Drive, The Woodlands, TX 77382
MLS# 82867475Listed by: RE/MAX INTEGRITY - Open Sun, 1 to 4pmNew
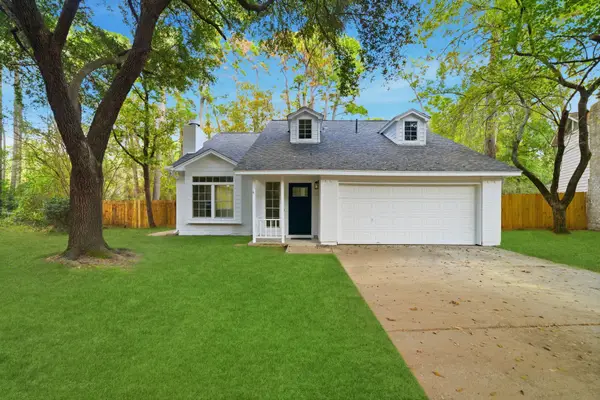 $374,900Active4 beds 3 baths1,806 sq. ft.
$374,900Active4 beds 3 baths1,806 sq. ft.26 N Summer Star Court, The Woodlands, TX 77380
MLS# 10509903Listed by: KELLER WILLIAMS REALTY PROFESSIONALS - New
 $897,500Active5 beds 4 baths3,137 sq. ft.
$897,500Active5 beds 4 baths3,137 sq. ft.3 Outervale Place, The Woodlands, TX 77381
MLS# 35681351Listed by: EXP REALTY LLC
