15 Estancia Place, The Woodlands, TX 77389
Local realty services provided by:Better Homes and Gardens Real Estate Hometown
15 Estancia Place,The Woodlands, TX 77389
$5,000,000
- 5 Beds
- 8 Baths
- 9,589 sq. ft.
- Single family
- Active
Listed by: diane kink
Office: keller williams realty the woodlands
MLS#:85715015
Source:HARMLS
Price summary
- Price:$5,000,000
- Price per sq. ft.:$521.43
- Monthly HOA dues:$425
About this home
Patrick Berrios architectural masterpiece blends Old-World European grandeur w/ modern luxury, in an estate that is unlike any other. A commanding façade w/ arched colonnades & stone accents w/ intricate interior craftsmanship, every inch of this home is a work of art. Backs to the Carlton Woods Tom Fazio Golf Course & within walking distance to the Golf Club! Inside, rich textures, dramatic lighting, & custom finishes create an ambiance reminiscent of a romantic Gothic chateau. Each room tells a story of design & craftsmanship. Wow-factor entertainer's kitchen: BlueStar appliances & every amenity. Gourmet cooks enjoy a 2nd cooktop - Teppanyaki grill! Lutron home automation; outdoor retreat: pool/spa, new outdoor grill/fridge & spacious Casita! Car connoisseurs enjoy exceptional parking & expansive garage accommodations. Must see estate created for those w/ a love of unique design, offering not just a residence, but a sensory experience, bold, sophisticated, & completely one of a kind!
Contact an agent
Home facts
- Year built:2009
- Listing ID #:85715015
- Updated:February 25, 2026 at 12:41 PM
Rooms and interior
- Bedrooms:5
- Total bathrooms:8
- Full bathrooms:7
- Half bathrooms:1
- Living area:9,589 sq. ft.
Heating and cooling
- Cooling:Central Air, Electric
- Heating:Central, Gas
Structure and exterior
- Roof:Tile
- Year built:2009
- Building area:9,589 sq. ft.
- Lot area:1.65 Acres
Schools
- High school:TOMBALL HIGH SCHOOL
- Middle school:CREEKSIDE PARK JUNIOR HIGH SCHOOL
- Elementary school:TIMBER CREEK ELEMENTARY SCHOOL (Tomball)
Utilities
- Sewer:Public Sewer
Finances and disclosures
- Price:$5,000,000
- Price per sq. ft.:$521.43
- Tax amount:$77,724 (2025)
New listings near 15 Estancia Place
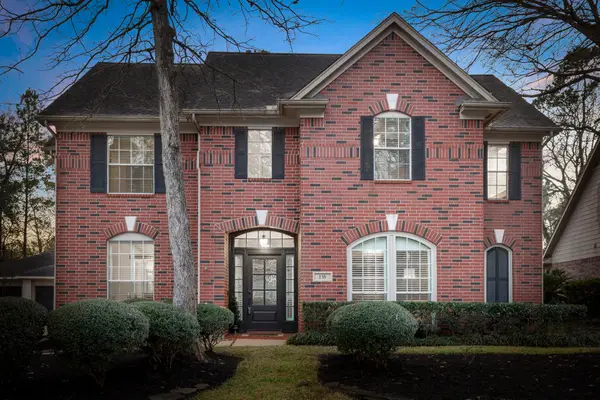 $800,000Pending5 beds 4 baths3,215 sq. ft.
$800,000Pending5 beds 4 baths3,215 sq. ft.135 W Slatestone Circle, Spring, TX 77382
MLS# 26540475Listed by: KELLER WILLIAMS REALTY THE WOODLANDS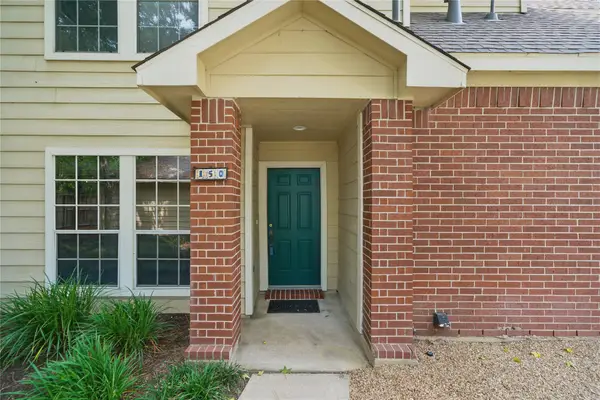 $250,000Pending2 beds 2 baths1,233 sq. ft.
$250,000Pending2 beds 2 baths1,233 sq. ft.150 N Magnolia Pond Place, Shenandoah, TX 77381
MLS# 98676109Listed by: ELSA REALTY- New
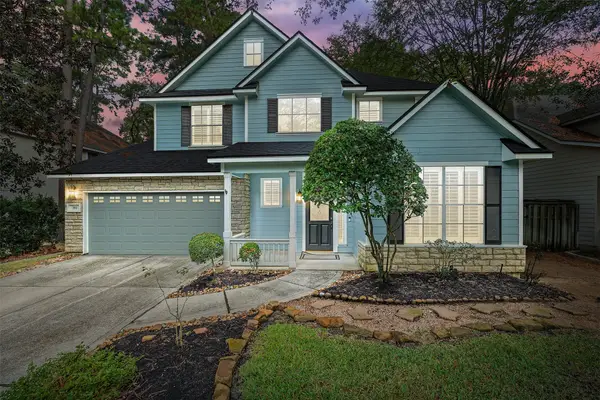 $474,900Active3 beds 3 baths2,026 sq. ft.
$474,900Active3 beds 3 baths2,026 sq. ft.81 N Apple Springs Circle, Spring, TX 77382
MLS# 19253580Listed by: SERVE BROKERAGE, LLC - New
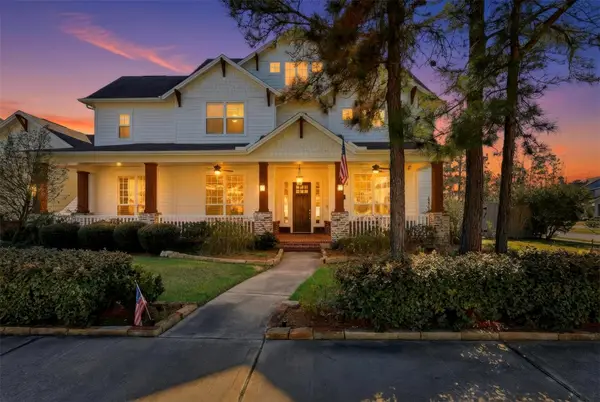 $1,450,000Active6 beds 8 baths5,431 sq. ft.
$1,450,000Active6 beds 8 baths5,431 sq. ft.66 N Thatcher Bend Circle, Spring, TX 77389
MLS# 13648372Listed by: ORCHARD BROKERAGE - New
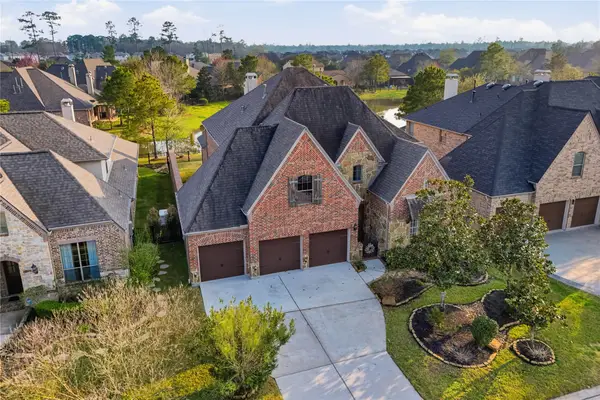 $884,900Active5 beds 6 baths4,033 sq. ft.
$884,900Active5 beds 6 baths4,033 sq. ft.11 Kayak Ridge Drive, Spring, TX 77389
MLS# 86135306Listed by: BELLE MAISON INTERNATIONAL REALTY 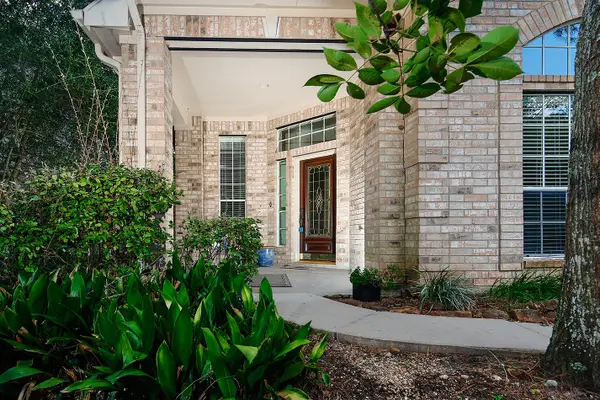 $393,900Pending3 beds 2 baths2,480 sq. ft.
$393,900Pending3 beds 2 baths2,480 sq. ft.43 Wilmington Way, Conroe, TX 77384
MLS# 10213415Listed by: RA BROKERS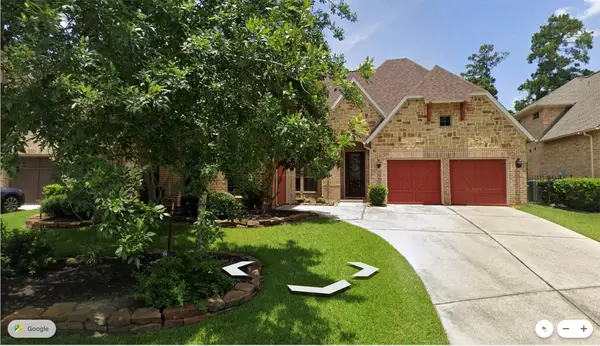 $799,900Pending3 beds 3 baths2,925 sq. ft.
$799,900Pending3 beds 3 baths2,925 sq. ft.51 Mason Pond Place, Shenandoah, TX 77381
MLS# 59333982Listed by: EXP REALTY LLC- Open Sat, 3 to 4pm
 $1,300,000Active3 beds 5 baths4,450 sq. ft.
$1,300,000Active3 beds 5 baths4,450 sq. ft.35 Papado Trails Circle, Tomball, TX 77375
MLS# 19030509Listed by: KELLER WILLIAMS REALTY THE WOODLANDS - Open Sat, 2 to 4pm
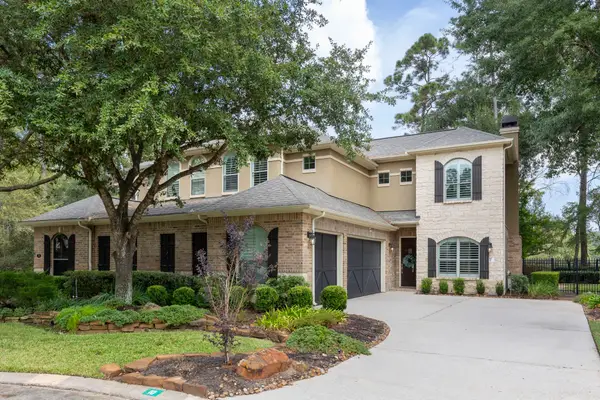 $850,000Active3 beds 3 baths3,224 sq. ft.
$850,000Active3 beds 3 baths3,224 sq. ft.10 Mill Point Place, Spring, TX 77380
MLS# 41950490Listed by: KELLER WILLIAMS REALTY THE WOODLANDS - Open Sat, 3 to 5pm
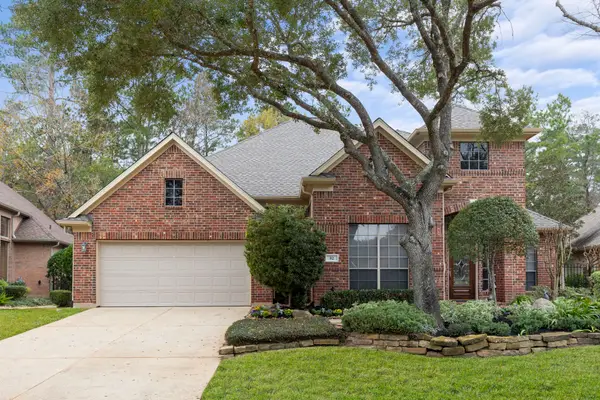 $680,000Active3 beds 3 baths2,934 sq. ft.
$680,000Active3 beds 3 baths2,934 sq. ft.82 S Warbler Bend Circle, Spring, TX 77382
MLS# 96536384Listed by: KELLER WILLIAMS REALTY THE WOODLANDS

