18 Sutton Mill Place, The Woodlands, TX 77382
Local realty services provided by:Better Homes and Gardens Real Estate Gary Greene
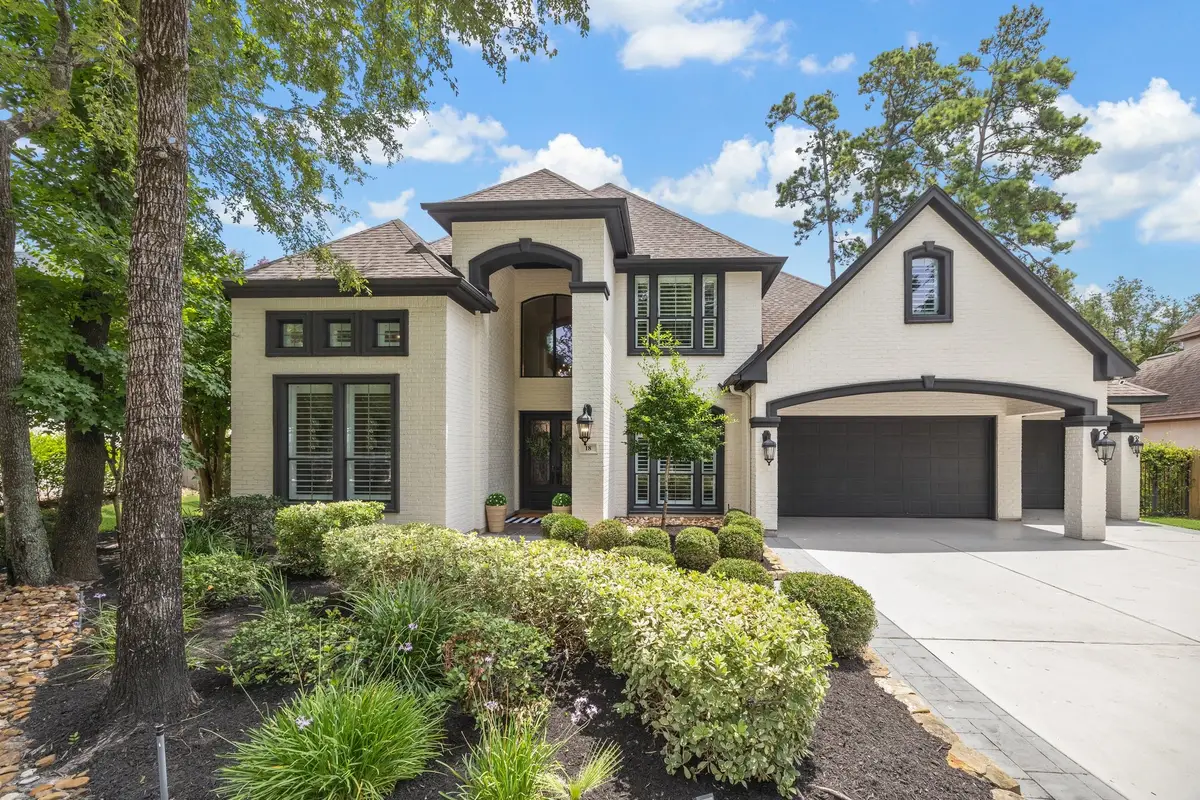
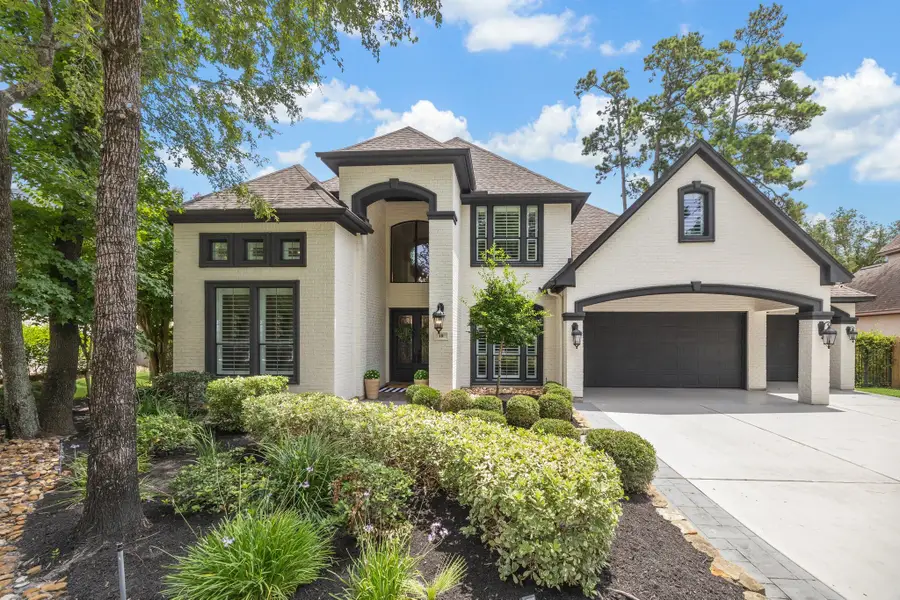
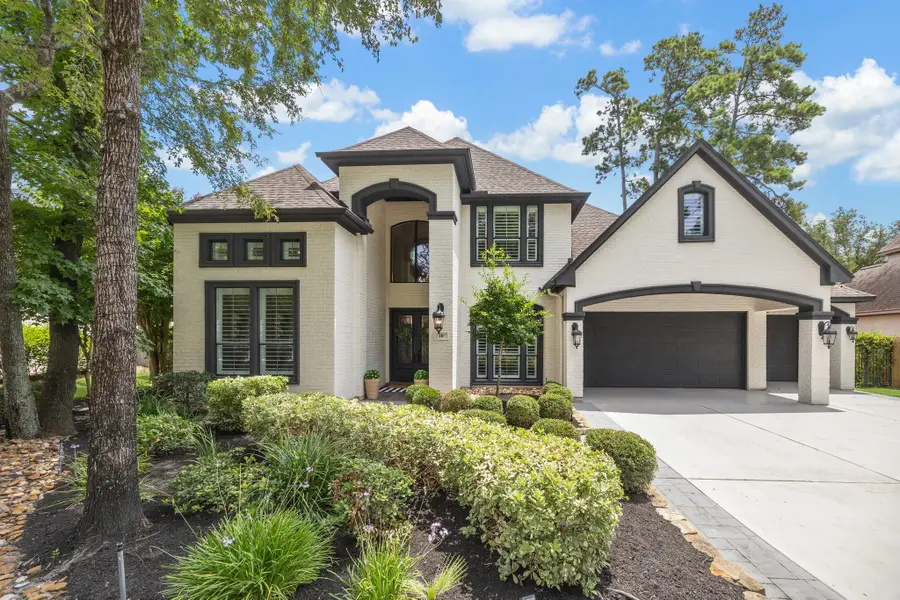
18 Sutton Mill Place,The Woodlands, TX 77382
$1,299,900
- 4 Beds
- 6 Baths
- 4,430 sq. ft.
- Single family
- Pending
Listed by:monica brashear
Office:martha turner sotheby's international realty - the woodlands
MLS#:58713156
Source:HARMLS
Price summary
- Price:$1,299,900
- Price per sq. ft.:$293.43
About this home
Perched on a cul de sac in the coveted neighborhood of Old Sterling, this custom brick beauty has a majestic presence. Double iron and glass front doors welcome guests into the formal entry. A sweeping wrought iron staircase creates a focal point. Both formals, extensive millwork throughout, abundant windows, Butler's pantry and wine grotto make for easy entertaining. The chef's kitchen features an expansive breakfast bar, cooktop island, glass front cabinetry and walk-in pantry. The home enjoys two staircases for terrific flow leading to a second floor game room, flex room, library niche and 3 spacious secondary bedrooms with updated en-suite baths and walk-in closets. A sparkling, heated pool and spa rests under mature shade trees in the private backyard. The home features a second powder/pool bath with nearby access to the exterior. The home boasts a true 3 car garage and balcony overlooking the pool. Zoned to exemplary schools: Coulson Tough & TWHS.
Contact an agent
Home facts
- Year built:2003
- Listing Id #:58713156
- Updated:August 18, 2025 at 07:33 AM
Rooms and interior
- Bedrooms:4
- Total bathrooms:6
- Full bathrooms:4
- Half bathrooms:2
- Living area:4,430 sq. ft.
Heating and cooling
- Cooling:Central Air, Electric, Zoned
- Heating:Central, Gas, Zoned
Structure and exterior
- Roof:Composition
- Year built:2003
- Building area:4,430 sq. ft.
- Lot area:0.26 Acres
Schools
- High school:THE WOODLANDS HIGH SCHOOL
- Middle school:MCCULLOUGH JUNIOR HIGH SCHOOL
- Elementary school:TOUGH ELEMENTARY SCHOOL
Utilities
- Sewer:Public Sewer
Finances and disclosures
- Price:$1,299,900
- Price per sq. ft.:$293.43
- Tax amount:$19,515 (2024)
New listings near 18 Sutton Mill Place
- New
 $799,999Active4 beds 4 baths2,694 sq. ft.
$799,999Active4 beds 4 baths2,694 sq. ft.26 Olmstead Row, The Woodlands, TX 77380
MLS# 15083185Listed by: BOWDEN REALTY LLC - New
 $235,000Active3 beds 3 baths1,233 sq. ft.
$235,000Active3 beds 3 baths1,233 sq. ft.26 N Walden Elms Circle, The Woodlands, TX 77382
MLS# 24159605Listed by: JACK ALLEN REAL ESTATE COMPANY LLC - New
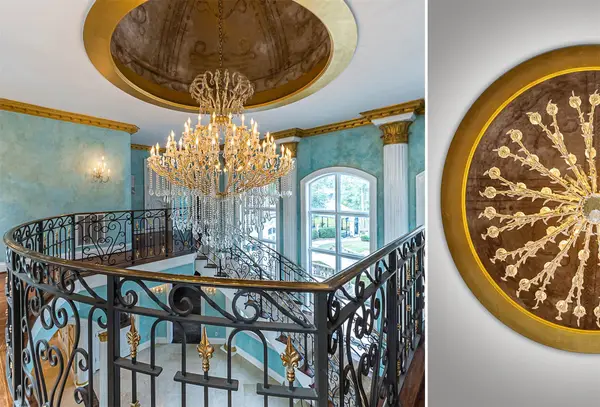 $3,200,000Active7 beds 9 baths8,431 sq. ft.
$3,200,000Active7 beds 9 baths8,431 sq. ft.206 N Tranquil Path Drive N, The Woodlands, TX 77380
MLS# 24014005Listed by: DALTON WADE INC - New
 $1,039,000Active5 beds 5 baths4,340 sq. ft.
$1,039,000Active5 beds 5 baths4,340 sq. ft.3 Broadweather Place, The Woodlands, TX 77382
MLS# 78475801Listed by: POINT REAL ESTATE - New
 $370,000Active3 beds 3 baths1,896 sq. ft.
$370,000Active3 beds 3 baths1,896 sq. ft.115 E Greenhill Terrace Place E, The Woodlands, TX 77382
MLS# 74238883Listed by: KELLER WILLIAMS REALTY THE WOODLANDS - New
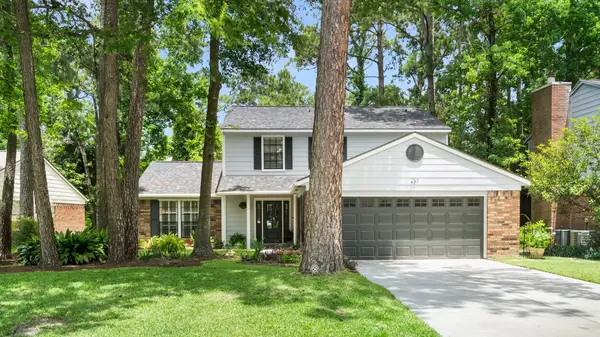 $599,000Active4 beds 3 baths2,759 sq. ft.
$599,000Active4 beds 3 baths2,759 sq. ft.291 E Rainbow Ridge Circle, The Woodlands, TX 77381
MLS# 87554431Listed by: EXP REALTY LLC  $160,000Active2 beds 1 baths878 sq. ft.
$160,000Active2 beds 1 baths878 sq. ft.3500 Tangle Brush Drive #104, The Woodlands, TX 77381
MLS# 68492970Listed by: RE/MAX PARTNERS- New
 $775,000Active4 beds 4 baths2,840 sq. ft.
$775,000Active4 beds 4 baths2,840 sq. ft.14 Cascade Springs Place, The Woodlands, TX 77381
MLS# 77519834Listed by: WOODLANDS REALTY, LLC - New
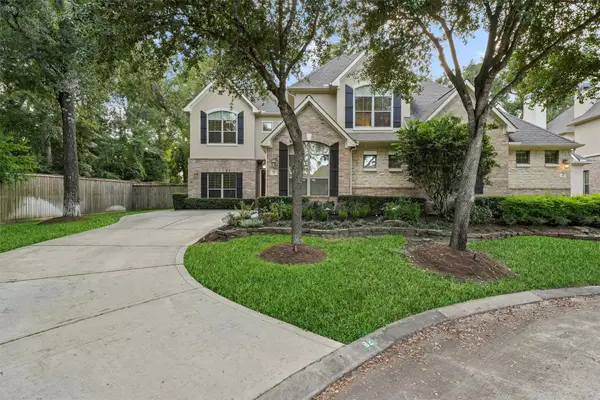 $665,000Active3 beds 3 baths3,051 sq. ft.
$665,000Active3 beds 3 baths3,051 sq. ft.82 Mill Point Place, The Woodlands, TX 77380
MLS# 58531972Listed by: BETTER HOMES AND GARDENS REAL ESTATE GARY GREENE - THE WOODLANDS - New
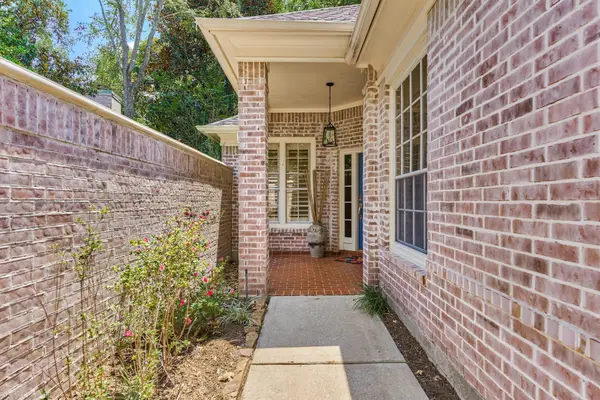 $680,000Active3 beds 3 baths2,658 sq. ft.
$680,000Active3 beds 3 baths2,658 sq. ft.74 S Castlegreen Circle, The Woodlands, TX 77381
MLS# 62305925Listed by: RE/MAX THE WOODLANDS & SPRING
