19 Strawberry Canyon Place, The Woodlands, TX 77382
Local realty services provided by:Better Homes and Gardens Real Estate Hometown
19 Strawberry Canyon Place,The Woodlands, TX 77382
$1,800,000
- 4 Beds
- 6 Baths
- 4,159 sq. ft.
- Single family
- Active
Upcoming open houses
- Tue, Oct 2103:00 pm - 06:00 pm
Listed by:maelia davis
Office:the agency austin, llc.
MLS#:21588264
Source:HARMLS
Price summary
- Price:$1,800,000
- Price per sq. ft.:$432.8
About this home
Woodlands showstopper w/stunning architectural & design quality, private backyard sanctuary with/2018 pool, spa, firepit, covered Summer Kitchen & Lanai w/remote shades & heater.Transitional interior design oozes charm & elegance. Natural light illuminates entire home in addition to custom light fixtures in each room. Soaring ceilings/walls smoothed to Grade 5 matte gleam finish. European-level craftsmanship in 2024 kitchen w/fluted panel cabinets, unlaquered gold hardware & GE Cafe refrigerator & appliances. "Texas meets California" Family room w/triple French doors extending living space outdoors. Magazine-ready Primary Suite has must-see soaking tub area & His/Hers walk-in closets. Home has a Study/Library, Formal Living, Formal Dining & Game Room. The 2nd floor features 3 fully renovated bedrooms & baths. Large MUD & utility room off garage w/Epoxy floors & guest bath. Professionally landscaped, 2025 exterior paint & full house generator. Tasteful, timeless & turn key.
Contact an agent
Home facts
- Year built:2005
- Listing ID #:21588264
- Updated:October 12, 2025 at 02:08 AM
Rooms and interior
- Bedrooms:4
- Total bathrooms:6
- Full bathrooms:4
- Half bathrooms:2
- Living area:4,159 sq. ft.
Heating and cooling
- Cooling:Central Air, Electric
- Heating:Central, Gas
Structure and exterior
- Roof:Composition
- Year built:2005
- Building area:4,159 sq. ft.
- Lot area:0.26 Acres
Schools
- High school:THE WOODLANDS HIGH SCHOOL
- Middle school:MCCULLOUGH JUNIOR HIGH SCHOOL
- Elementary school:DERETCHIN ELEMENTARY SCHOOL
Utilities
- Sewer:Public Sewer
Finances and disclosures
- Price:$1,800,000
- Price per sq. ft.:$432.8
- Tax amount:$18,684 (2024)
New listings near 19 Strawberry Canyon Place
- New
 $675,000Active5 beds 4 baths4,720 sq. ft.
$675,000Active5 beds 4 baths4,720 sq. ft.46 S April Mist Circle, Conroe, TX 77385
MLS# 40207650Listed by: LPT REALTY, LLC - New
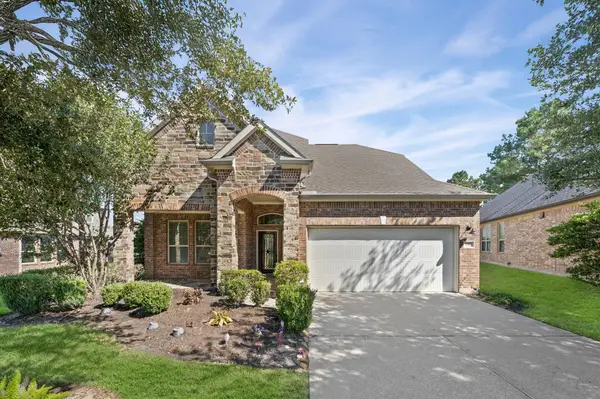 $589,900Active4 beds 3 baths3,041 sq. ft.
$589,900Active4 beds 3 baths3,041 sq. ft.130 S Sawbridge Circle, Spring, TX 77389
MLS# 18518692Listed by: MANOR, LLC - New
 $415,000Active3 beds 2 baths2,069 sq. ft.
$415,000Active3 beds 2 baths2,069 sq. ft.38 Wrens Song Place, The Woodlands, TX 77382
MLS# 53052672Listed by: LPT REALTY, LLC - Open Sun, 11am to 1pmNew
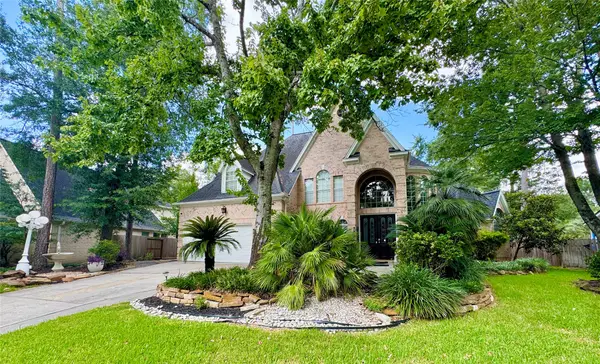 $1,236,700Active5 beds 5 baths4,150 sq. ft.
$1,236,700Active5 beds 5 baths4,150 sq. ft.59 Acorn Cluster Court, The Woodlands, TX 77381
MLS# 68750007Listed by: REALTY ONE GROUP, EXPERIENCE - New
 $1,275,000Active4 beds 4 baths4,163 sq. ft.
$1,275,000Active4 beds 4 baths4,163 sq. ft.39 Pebble Cove Drive, The Woodlands, TX 77381
MLS# 37889664Listed by: CORCORAN GENESIS - New
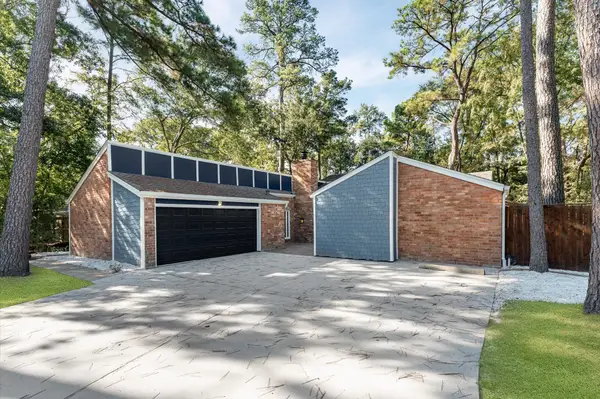 $459,000Active3 beds 2 baths1,762 sq. ft.
$459,000Active3 beds 2 baths1,762 sq. ft.33 Crystal Lake Lane, The Woodlands, TX 77380
MLS# 44872567Listed by: EXP REALTY, LLC  $895,000Pending3 beds 3 baths3,582 sq. ft.
$895,000Pending3 beds 3 baths3,582 sq. ft.2 Libretto Court, The Woodlands, TX 77382
MLS# 61148353Listed by: EXP REALTY LLC- New
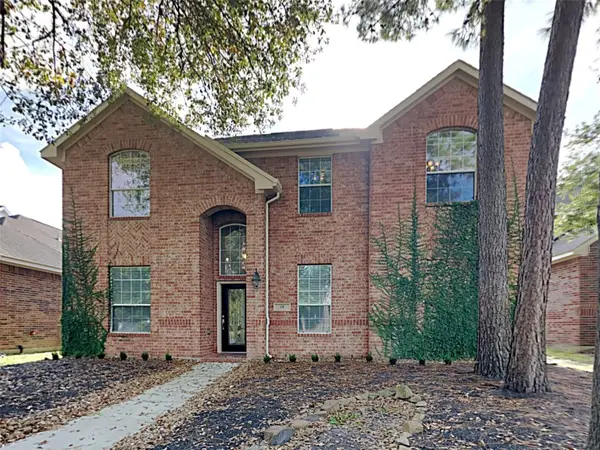 $530,000Active5 beds 4 baths2,496 sq. ft.
$530,000Active5 beds 4 baths2,496 sq. ft.15 Fillgrove Place, The Woodlands, TX 77382
MLS# 31083667Listed by: SOVEREIGN REAL ESTATE GRP - New
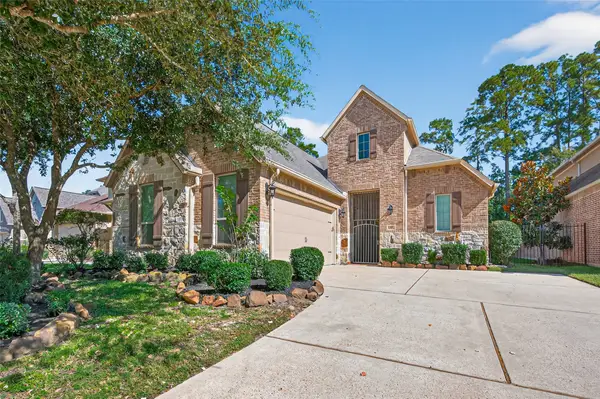 $615,000Active3 beds 4 baths2,963 sq. ft.
$615,000Active3 beds 4 baths2,963 sq. ft.46 Sundown Ridge Place, Tomball, TX 77375
MLS# 75781583Listed by: KELLER WILLIAMS REALTY PROFESSIONALS
