2 Berkley Hall Court, The Woodlands, TX 77389
Local realty services provided by:Better Homes and Gardens Real Estate Gary Greene
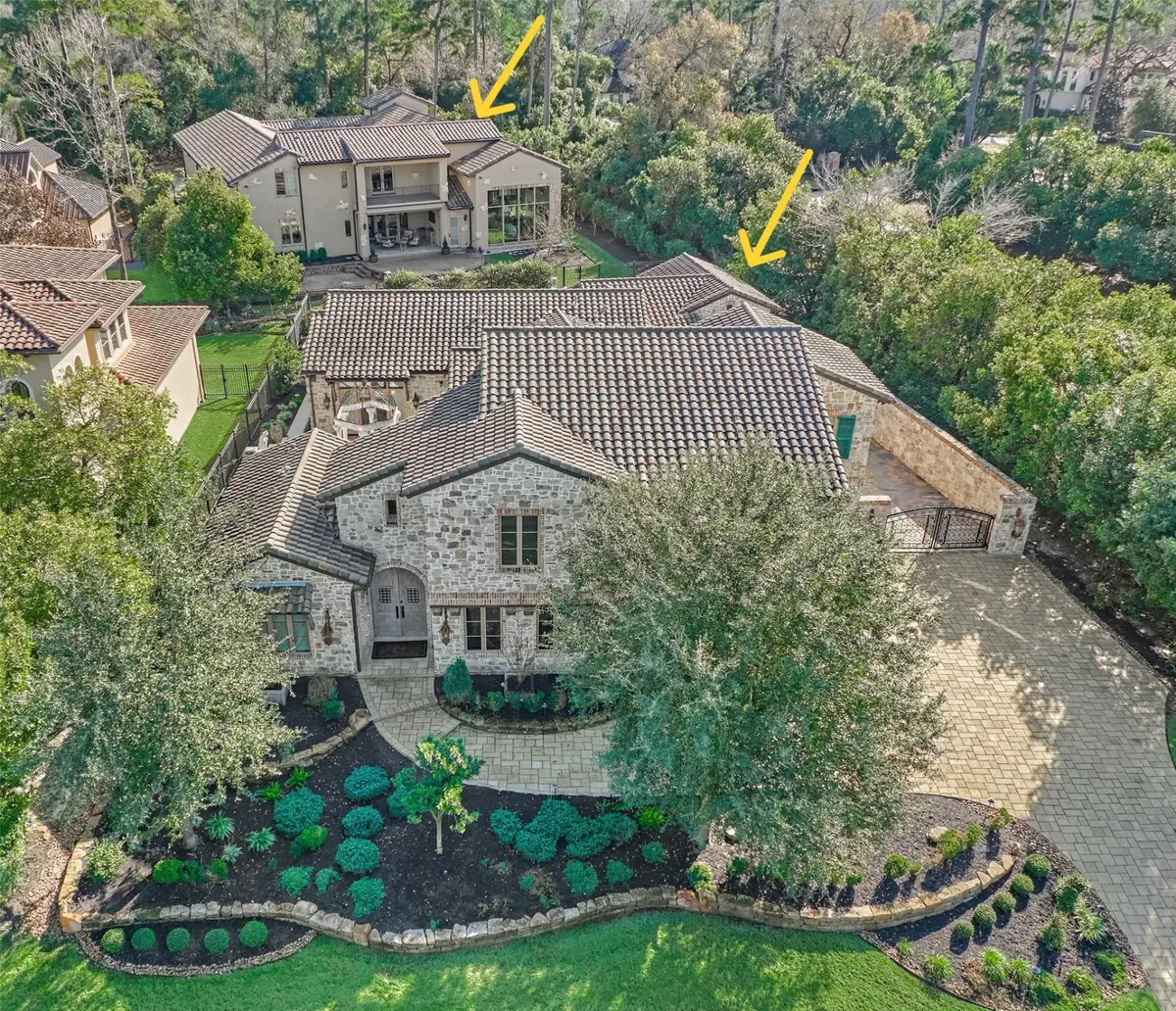
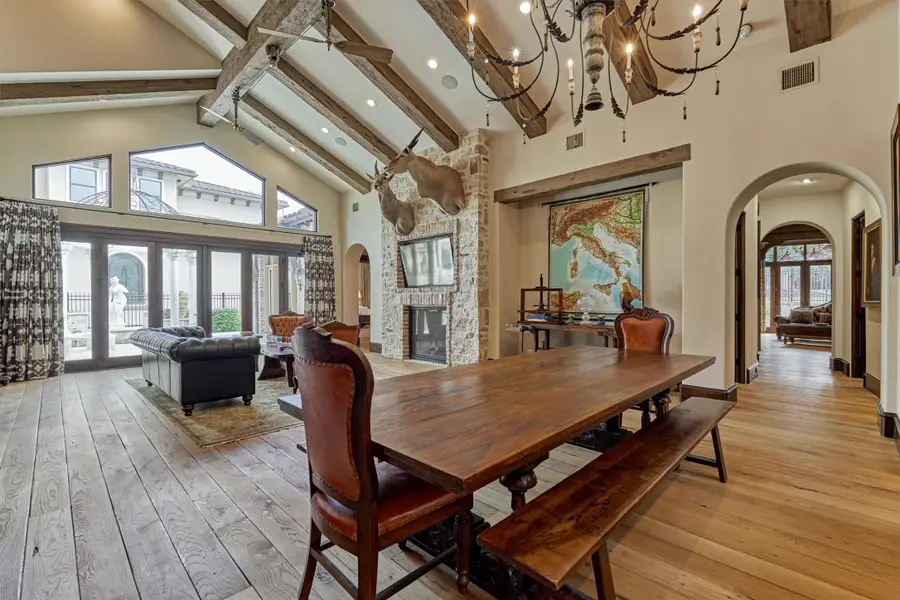
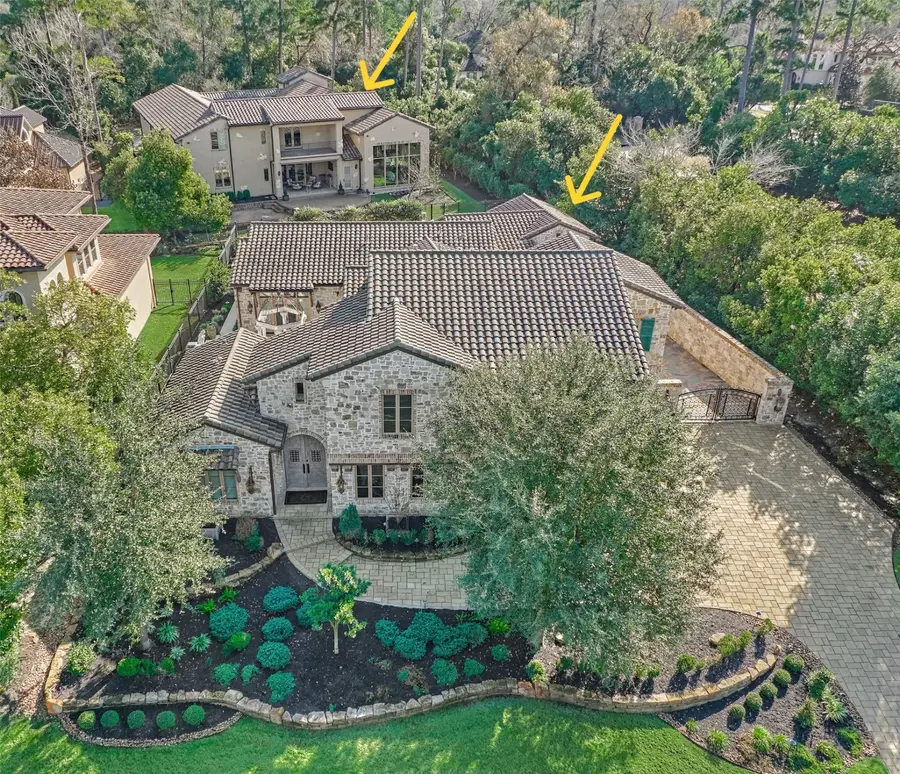
Listed by:julie bell
Office:compass re texas, llc. - the woodlands
MLS#:88587768
Source:HARMLS
Price summary
- Price:$4,195,000
- Price per sq. ft.:$738.17
- Monthly HOA dues:$395.83
About this home
TWO HOUSES PLUS CASITA, CAR COLLECTORS' DREAM with superb options for multi-gen living. 11,000 sq. ft. combined space, garages for 11 cars.
MAIN HOME 5,683 sq. ft. Italian stone villa inspired by Genoese farmhouse, 355 sq. ft. casita with refreshment nook, full bath, & laundry is bedroom/ bath #4. Grand two-story office and library. Two kitchens, 'fancy' and 'dirty' per Italian tradition. ¾" solid white oak flooring & leathered granite countertops elevate the refined interiors. Wine room with antique French barrels. Primary bedroom has 17th-century doors from Como, Italy. Bertazzoni gas ranges. Cheers-style bar, heated cocktail pool, outdoor kitchen with gas pizza oven. Smart home technology, safe room, armory, whole house generator.
SECOND HOUSE ideal for entertaining! 3,471 sq. ft. with addl. bedroom space, commercial kitchen, adjoins 2,408 sq. ft. climate-controlled garages, eight bays opening to gated private motor court.
SELLERS WILL CONSIDER SELLING MAIN HOME SEPARATELY.
Contact an agent
Home facts
- Year built:2015
- Listing Id #:88587768
- Updated:August 18, 2025 at 07:20 AM
Rooms and interior
- Bedrooms:3
- Total bathrooms:5
- Full bathrooms:3
- Half bathrooms:2
- Living area:5,683 sq. ft.
Heating and cooling
- Cooling:Central Air, Electric
- Heating:Central, Gas
Structure and exterior
- Roof:Tile
- Year built:2015
- Building area:5,683 sq. ft.
- Lot area:0.81 Acres
Schools
- High school:TOMBALL HIGH SCHOOL
- Middle school:CREEKSIDE PARK JUNIOR HIGH SCHOOL
- Elementary school:TIMBER CREEK ELEMENTARY SCHOOL (Tomball)
Utilities
- Sewer:Public Sewer
Finances and disclosures
- Price:$4,195,000
- Price per sq. ft.:$738.17
- Tax amount:$87,021 (2024)
New listings near 2 Berkley Hall Court
- New
 $799,999Active4 beds 4 baths2,694 sq. ft.
$799,999Active4 beds 4 baths2,694 sq. ft.26 Olmstead Row, The Woodlands, TX 77380
MLS# 15083185Listed by: BOWDEN REALTY LLC - New
 $235,000Active3 beds 3 baths1,233 sq. ft.
$235,000Active3 beds 3 baths1,233 sq. ft.26 N Walden Elms Circle, The Woodlands, TX 77382
MLS# 24159605Listed by: JACK ALLEN REAL ESTATE COMPANY LLC - New
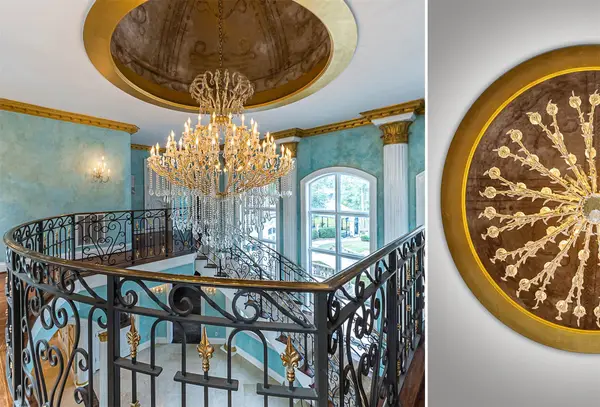 $3,200,000Active7 beds 9 baths8,431 sq. ft.
$3,200,000Active7 beds 9 baths8,431 sq. ft.206 N Tranquil Path Drive N, The Woodlands, TX 77380
MLS# 24014005Listed by: DALTON WADE INC - New
 $1,039,000Active5 beds 5 baths4,340 sq. ft.
$1,039,000Active5 beds 5 baths4,340 sq. ft.3 Broadweather Place, The Woodlands, TX 77382
MLS# 78475801Listed by: POINT REAL ESTATE - New
 $370,000Active3 beds 3 baths1,896 sq. ft.
$370,000Active3 beds 3 baths1,896 sq. ft.115 E Greenhill Terrace Place E, The Woodlands, TX 77382
MLS# 74238883Listed by: KELLER WILLIAMS REALTY THE WOODLANDS - New
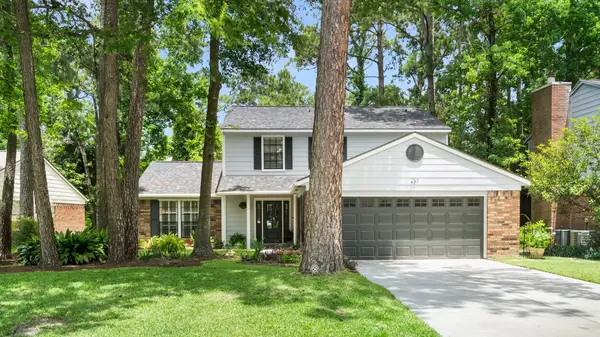 $599,000Active4 beds 3 baths2,759 sq. ft.
$599,000Active4 beds 3 baths2,759 sq. ft.291 E Rainbow Ridge Circle, The Woodlands, TX 77381
MLS# 87554431Listed by: EXP REALTY LLC  $160,000Active2 beds 1 baths878 sq. ft.
$160,000Active2 beds 1 baths878 sq. ft.3500 Tangle Brush Drive #104, The Woodlands, TX 77381
MLS# 68492970Listed by: RE/MAX PARTNERS- New
 $775,000Active4 beds 4 baths2,840 sq. ft.
$775,000Active4 beds 4 baths2,840 sq. ft.14 Cascade Springs Place, The Woodlands, TX 77381
MLS# 77519834Listed by: WOODLANDS REALTY, LLC - New
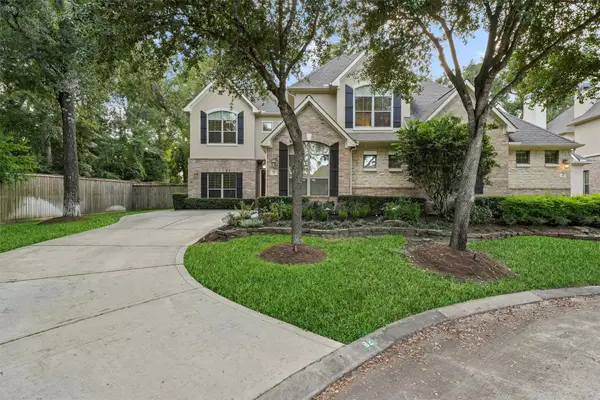 $665,000Active3 beds 3 baths3,051 sq. ft.
$665,000Active3 beds 3 baths3,051 sq. ft.82 Mill Point Place, The Woodlands, TX 77380
MLS# 58531972Listed by: BETTER HOMES AND GARDENS REAL ESTATE GARY GREENE - THE WOODLANDS - New
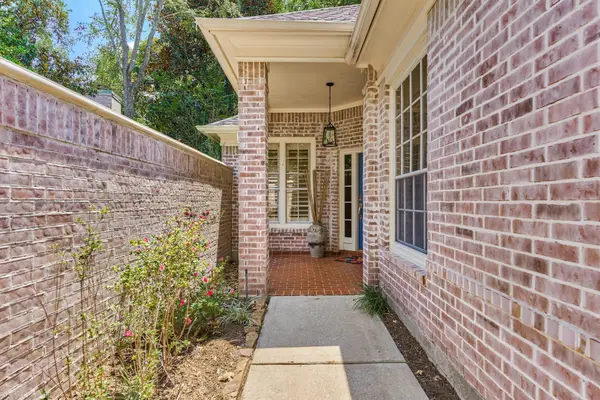 $680,000Active3 beds 3 baths2,658 sq. ft.
$680,000Active3 beds 3 baths2,658 sq. ft.74 S Castlegreen Circle, The Woodlands, TX 77381
MLS# 62305925Listed by: RE/MAX THE WOODLANDS & SPRING
