2 N Badger Lodge Circle, The Woodlands, TX 77389
Local realty services provided by:Better Homes and Gardens Real Estate Hometown
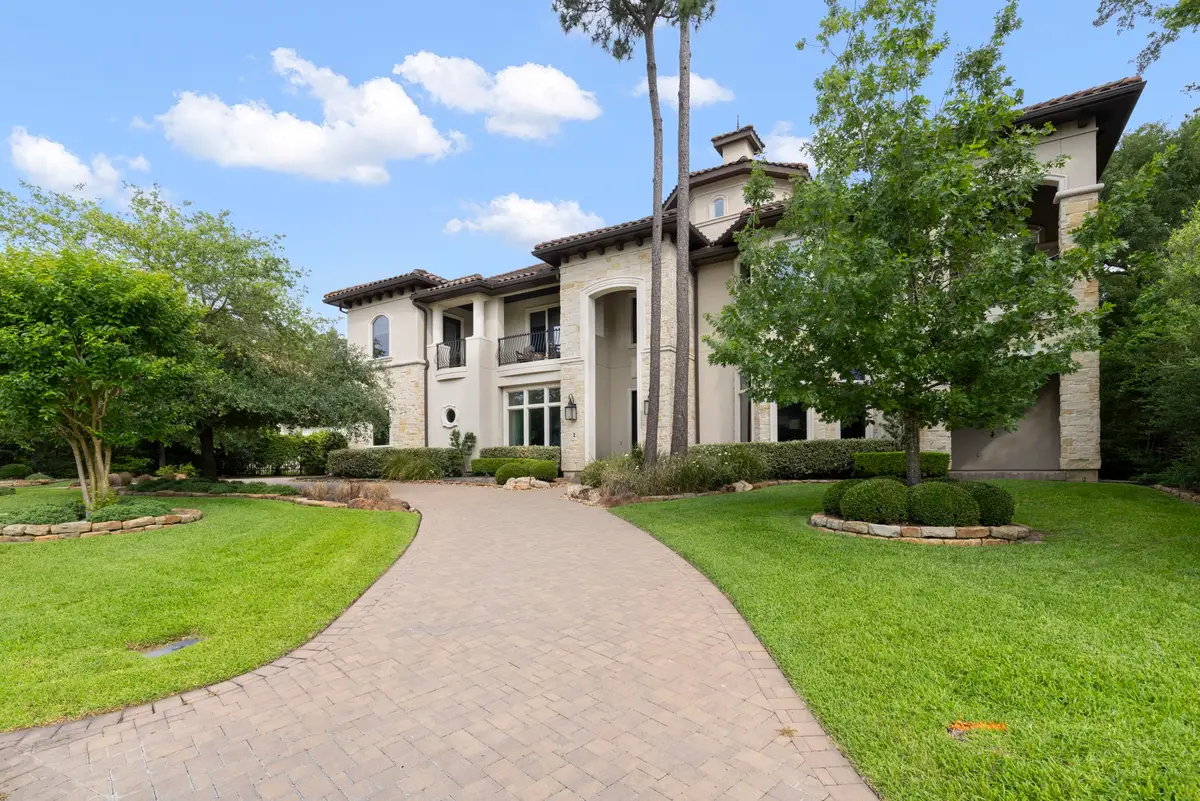
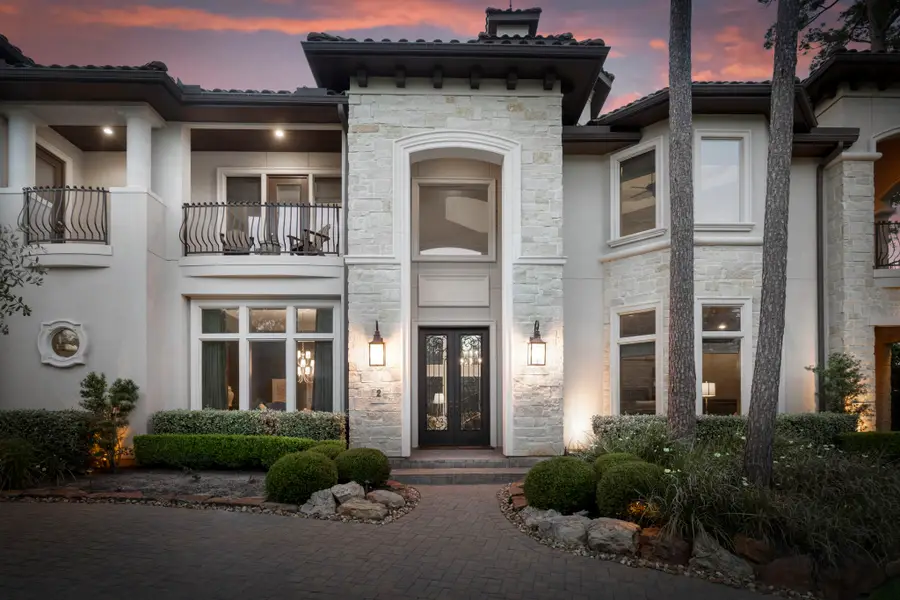
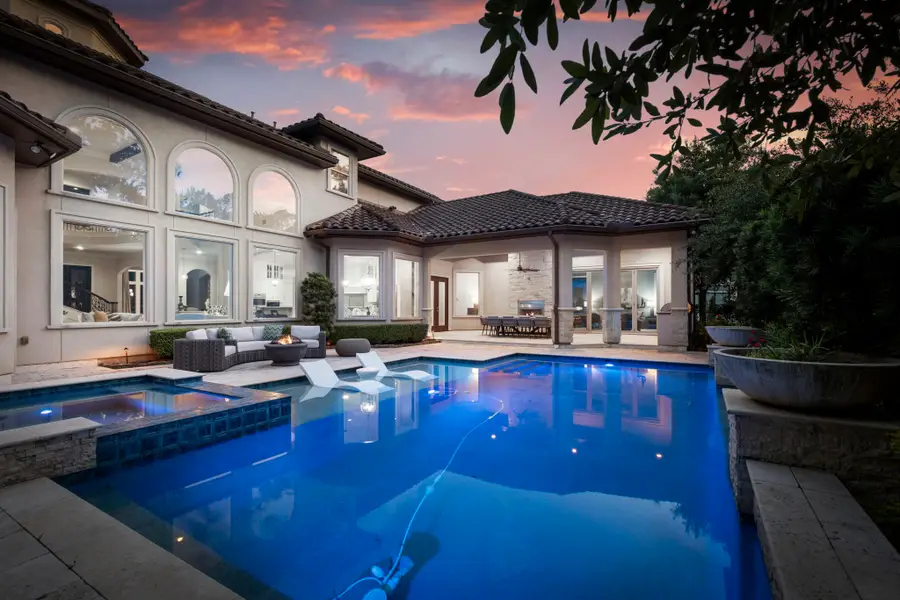
Listed by:beth ferester
Office:corcoran ferester realty
MLS#:12934636
Source:HARMLS
Price summary
- Price:$2,899,000
- Price per sq. ft.:$434.11
- Monthly HOA dues:$395.83
About this home
This exquisite home is perfect for those seeking luxury and functionality boasting 5 large bedrooms each with en-suite bath including primary and guest on the main level. A cathedral ceiling in the main living area internalizes the lush outdoor pool, spa and summer kitchen with fireplace for cool evening entertaining. Extensive wood floors flow through the downstairs living areas and primary bedroom. The chef's kitchen comes complete with a wolf cooktop, double ovens massive stainless frig, large breakfast bar and breakfast room. A large media/game room opens out onto the summer kitchen and pool. Upstairs are three large bedrooms, two accessing balconies and a large bonus room which can be used as an additional game/media. Other features include four car garage, elevator shaft, tile roof, two staircases and circular drive.
Contact an agent
Home facts
- Year built:2014
- Listing Id #:12934636
- Updated:August 18, 2025 at 11:38 AM
Rooms and interior
- Bedrooms:5
- Total bathrooms:6
- Full bathrooms:5
- Half bathrooms:1
- Living area:6,678 sq. ft.
Heating and cooling
- Cooling:Central Air, Electric, Zoned
- Heating:Central, Gas, Zoned
Structure and exterior
- Roof:Tile
- Year built:2014
- Building area:6,678 sq. ft.
- Lot area:0.45 Acres
Schools
- High school:TOMBALL HIGH SCHOOL
- Middle school:CREEKSIDE PARK JUNIOR HIGH SCHOOL
- Elementary school:TIMBER CREEK ELEMENTARY SCHOOL (Tomball)
Utilities
- Sewer:Public Sewer
Finances and disclosures
- Price:$2,899,000
- Price per sq. ft.:$434.11
- Tax amount:$53,206 (2024)
New listings near 2 N Badger Lodge Circle
- New
 $799,999Active4 beds 4 baths2,694 sq. ft.
$799,999Active4 beds 4 baths2,694 sq. ft.26 Olmstead Row, The Woodlands, TX 77380
MLS# 15083185Listed by: BOWDEN REALTY LLC - New
 $235,000Active3 beds 3 baths1,233 sq. ft.
$235,000Active3 beds 3 baths1,233 sq. ft.26 N Walden Elms Circle, The Woodlands, TX 77382
MLS# 24159605Listed by: JACK ALLEN REAL ESTATE COMPANY LLC - New
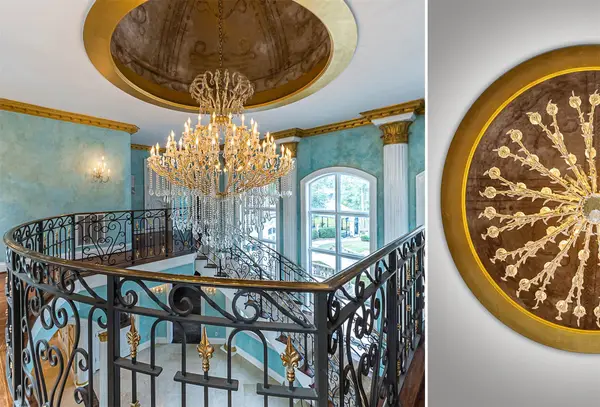 $3,200,000Active7 beds 9 baths8,431 sq. ft.
$3,200,000Active7 beds 9 baths8,431 sq. ft.206 N Tranquil Path Drive N, The Woodlands, TX 77380
MLS# 24014005Listed by: DALTON WADE INC - New
 $1,039,000Active5 beds 5 baths4,340 sq. ft.
$1,039,000Active5 beds 5 baths4,340 sq. ft.3 Broadweather Place, The Woodlands, TX 77382
MLS# 78475801Listed by: POINT REAL ESTATE - New
 $370,000Active3 beds 3 baths1,896 sq. ft.
$370,000Active3 beds 3 baths1,896 sq. ft.115 E Greenhill Terrace Place E, The Woodlands, TX 77382
MLS# 74238883Listed by: KELLER WILLIAMS REALTY THE WOODLANDS - New
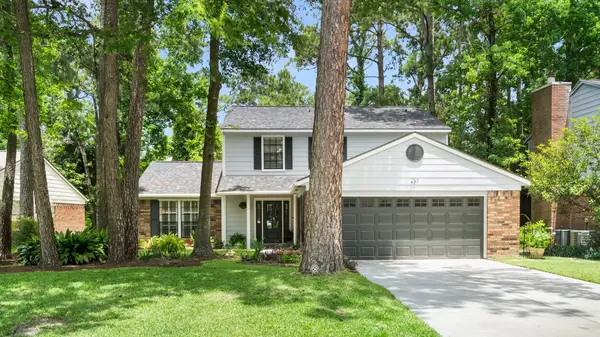 $599,000Active4 beds 3 baths2,759 sq. ft.
$599,000Active4 beds 3 baths2,759 sq. ft.291 E Rainbow Ridge Circle, The Woodlands, TX 77381
MLS# 87554431Listed by: EXP REALTY LLC  $160,000Active2 beds 1 baths878 sq. ft.
$160,000Active2 beds 1 baths878 sq. ft.3500 Tangle Brush Drive #104, The Woodlands, TX 77381
MLS# 68492970Listed by: RE/MAX PARTNERS- New
 $775,000Active4 beds 4 baths2,840 sq. ft.
$775,000Active4 beds 4 baths2,840 sq. ft.14 Cascade Springs Place, The Woodlands, TX 77381
MLS# 77519834Listed by: WOODLANDS REALTY, LLC - New
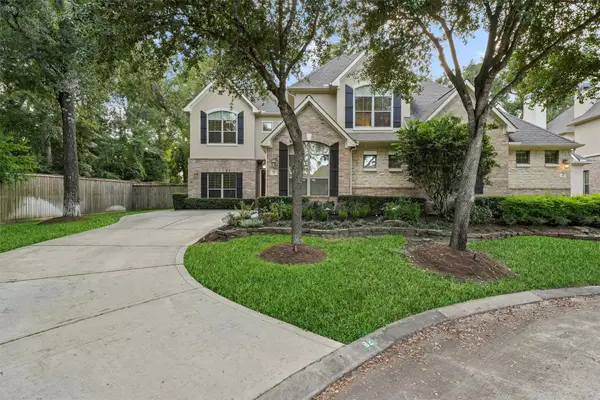 $665,000Active3 beds 3 baths3,051 sq. ft.
$665,000Active3 beds 3 baths3,051 sq. ft.82 Mill Point Place, The Woodlands, TX 77380
MLS# 58531972Listed by: BETTER HOMES AND GARDENS REAL ESTATE GARY GREENE - THE WOODLANDS - New
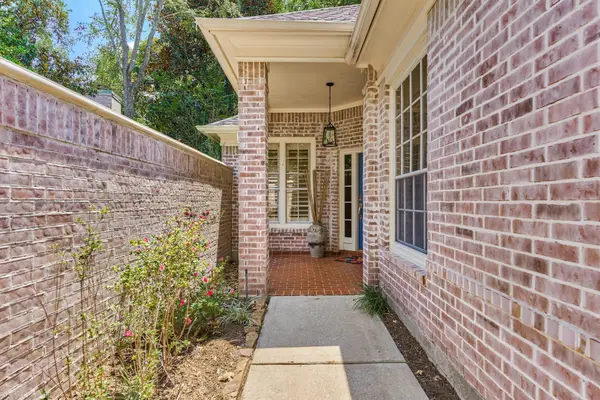 $680,000Active3 beds 3 baths2,658 sq. ft.
$680,000Active3 beds 3 baths2,658 sq. ft.74 S Castlegreen Circle, The Woodlands, TX 77381
MLS# 62305925Listed by: RE/MAX THE WOODLANDS & SPRING
