2 S Garnet Bend, The Woodlands, TX 77382
Local realty services provided by:Better Homes and Gardens Real Estate Gary Greene
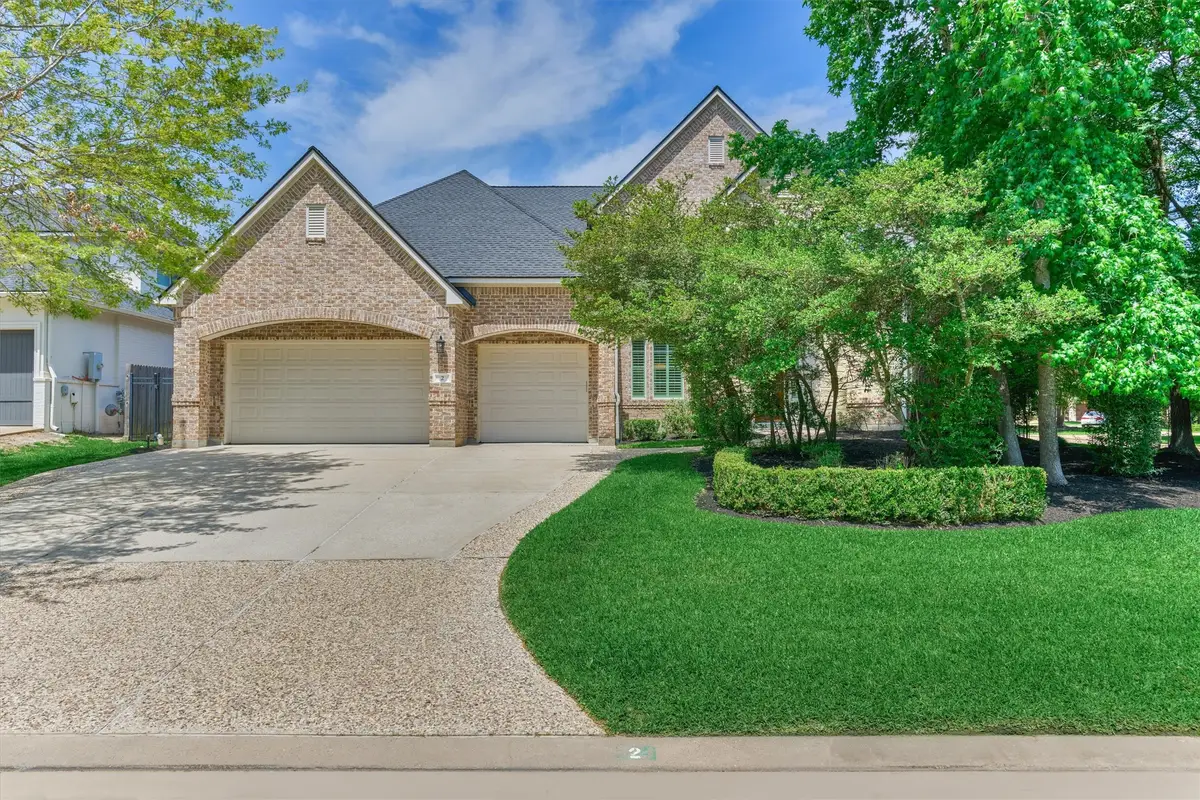
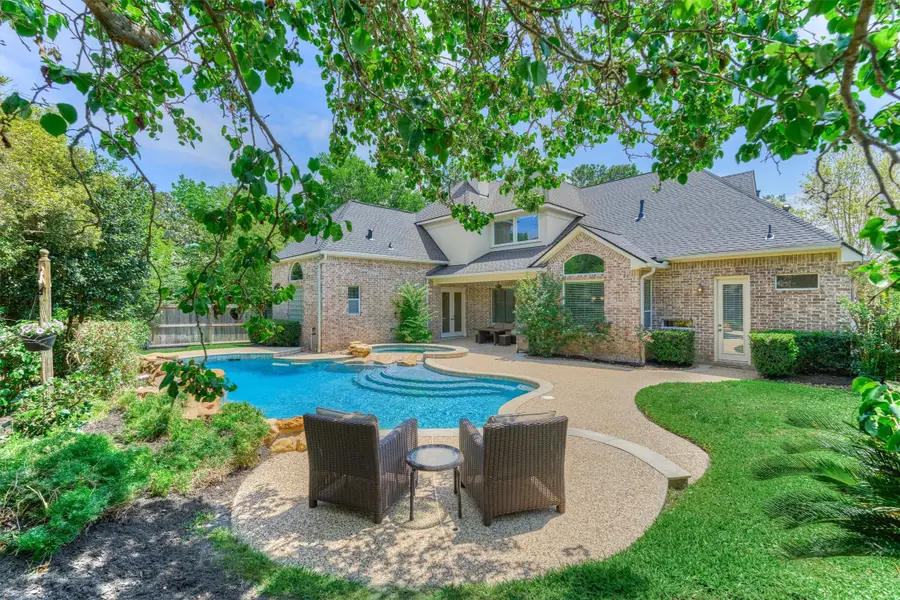

2 S Garnet Bend,The Woodlands, TX 77382
$1,115,000
- 5 Beds
- 5 Baths
- 4,321 sq. ft.
- Single family
- Pending
Listed by:jo anne johnson
Office:compass re texas, llc. - the woodlands
MLS#:18298286
Source:HARMLS
Price summary
- Price:$1,115,000
- Price per sq. ft.:$258.04
About this home
PRICED TO SELL! Pristine 5 BR custom with primary & guest suites down with versatile pool bath, '21 roof, freshly painted interior, new carpet, new pool heater! Situated on a premium sprawling lot with stunning curb appeal & turret roof, this gem features a true 2+1 garage, recent HVAC components, '19 water heaters, epoxy garage with ceiling storage, bay and transom windows, vaulted ceilings, awesome storage under stairwell, and huge walk-in attic! Grand 2-story foyer with curved stairway leads to paneled study with French door entry, arched openings to kitchen/den with panoramic views overlooking a sparkling pool & spa with mature landscaping for optimal privacy & convenient pool bath access! Chef's kitchen includes built-in refrigerator, double ovens, tons of prep space & butlers pantry! Secluded owners retreat w/large sitting area, private exterior door, luxe bath with dual closets! Spacious secondary BRs + game rm up! Walk/ride to exemplary Tough Elem/9th grade campus! High & dry!
Contact an agent
Home facts
- Year built:2003
- Listing Id #:18298286
- Updated:August 10, 2025 at 07:09 AM
Rooms and interior
- Bedrooms:5
- Total bathrooms:5
- Full bathrooms:4
- Half bathrooms:1
- Living area:4,321 sq. ft.
Heating and cooling
- Cooling:Attic Fan, Central Air, Electric, Zoned
- Heating:Central, Gas, Zoned
Structure and exterior
- Roof:Composition
- Year built:2003
- Building area:4,321 sq. ft.
- Lot area:0.26 Acres
Schools
- High school:THE WOODLANDS HIGH SCHOOL
- Middle school:MCCULLOUGH JUNIOR HIGH SCHOOL
- Elementary school:TOUGH ELEMENTARY SCHOOL
Utilities
- Sewer:Public Sewer
Finances and disclosures
- Price:$1,115,000
- Price per sq. ft.:$258.04
- Tax amount:$15,782 (2024)
New listings near 2 S Garnet Bend
- New
 $1,175,000Active4 beds 5 baths3,765 sq. ft.
$1,175,000Active4 beds 5 baths3,765 sq. ft.15 Coverdell Park, The Woodlands, TX 77382
MLS# 29678814Listed by: EXP REALTY LLC 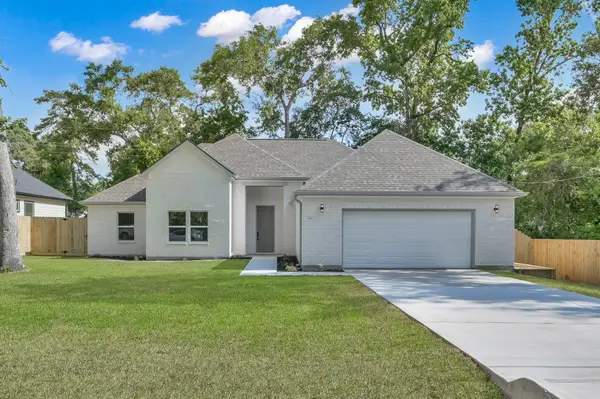 $449,900Active4 beds 3 baths2,000 sq. ft.
$449,900Active4 beds 3 baths2,000 sq. ft.3302 Shadowcrest Lane, The Woodlands, TX 77380
MLS# 70964460Listed by: HOUSE HUNTER HOUSTON, INC- New
 $12,000,000Active7 beds 10 baths16,186 sq. ft.
$12,000,000Active7 beds 10 baths16,186 sq. ft.6 Estancia Place, Spring, TX 77389
MLS# 54635157Listed by: EVOLVE REAL ESTATE - New
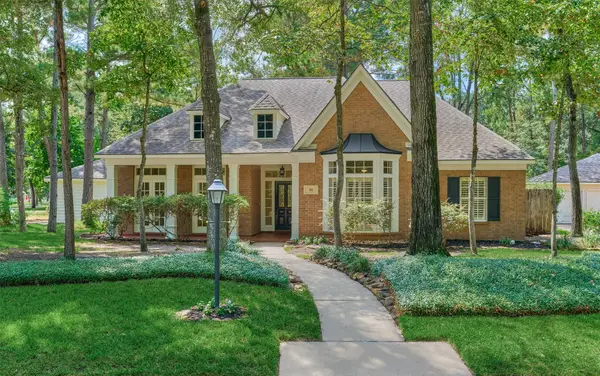 $650,000Active3 beds 3 baths2,624 sq. ft.
$650,000Active3 beds 3 baths2,624 sq. ft.66 Lost Pond Court, The Woodlands, TX 77381
MLS# 40639929Listed by: EXP REALTY LLC - Open Sat, 12 to 2pmNew
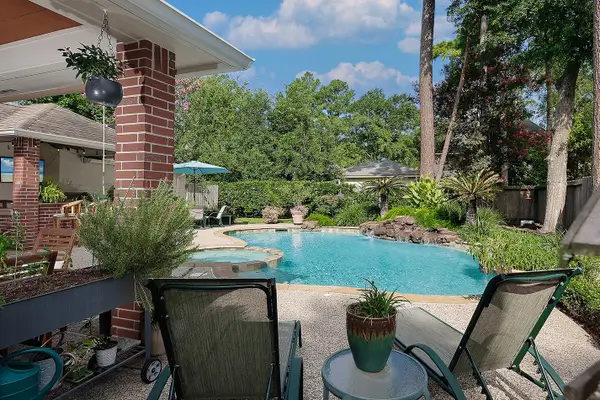 $745,000Active4 beds 3 baths2,640 sq. ft.
$745,000Active4 beds 3 baths2,640 sq. ft.15 Amber Sky Place, The Woodlands, TX 77381
MLS# 57130691Listed by: COMPASS RE TEXAS, LLC - THE WOODLANDS - New
 $476,000Active4 beds 3 baths2,237 sq. ft.
$476,000Active4 beds 3 baths2,237 sq. ft.175 W New Harmony Trail, Spring, TX 77389
MLS# 93980564Listed by: TEXAN PREFERRED REALTY - New
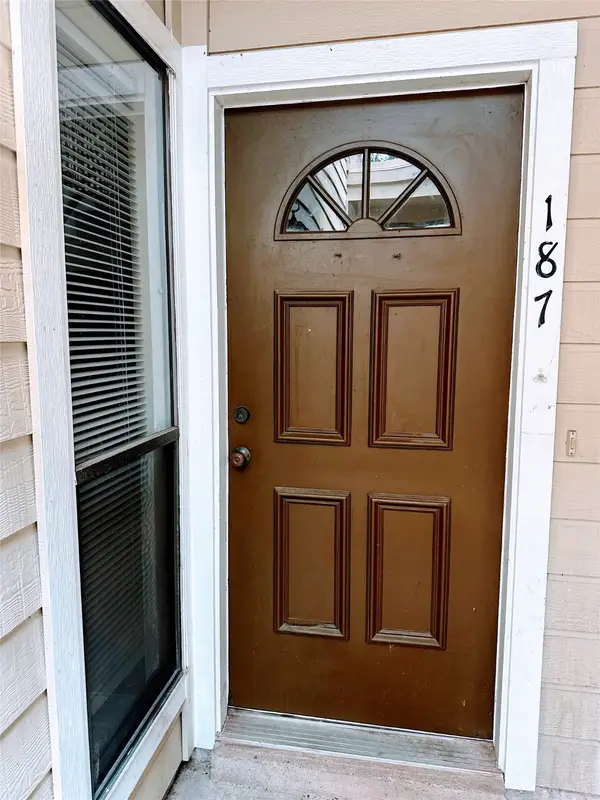 $139,000Active1 beds 1 baths701 sq. ft.
$139,000Active1 beds 1 baths701 sq. ft.3500 Tangle Brush #187, The Woodlands, TX 77381
MLS# 88164870Listed by: BAKER REALTY SOLUTIONS LLC - Open Sat, 1 to 3pmNew
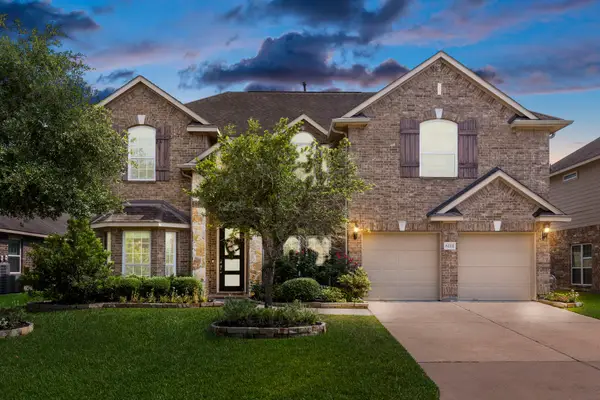 $585,000Active5 beds 4 baths3,568 sq. ft.
$585,000Active5 beds 4 baths3,568 sq. ft.6223 Pinewood Heights Drive, Spring, TX 77389
MLS# 27896655Listed by: COMPASS RE TEXAS, LLC - THE WOODLANDS - Open Sat, 1 to 4pmNew
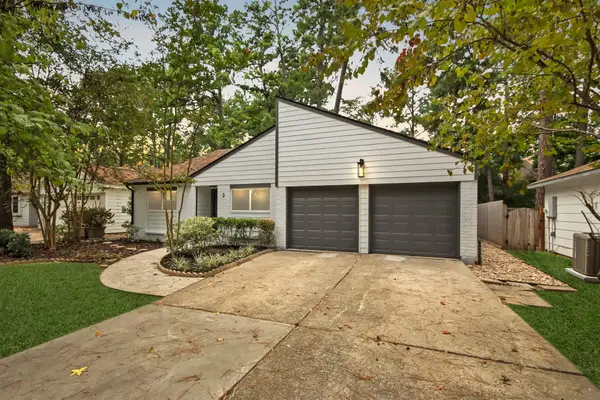 $345,000Active3 beds 2 baths1,456 sq. ft.
$345,000Active3 beds 2 baths1,456 sq. ft.3 Capewood Court, Spring, TX 77381
MLS# 76117672Listed by: EXP REALTY LLC - New
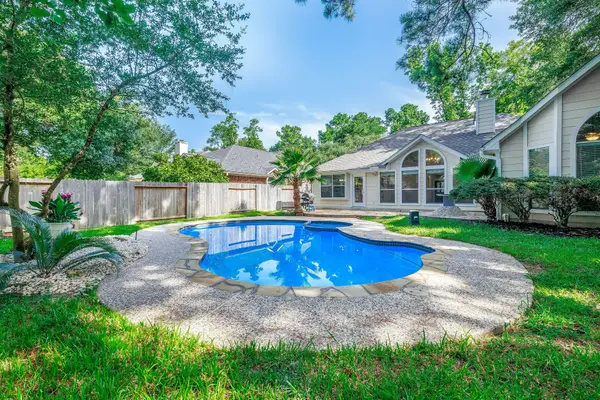 $530,000Active4 beds 2 baths2,175 sq. ft.
$530,000Active4 beds 2 baths2,175 sq. ft.19 Belcarra Place, Spring, TX 77382
MLS# 90399462Listed by: CONNECT REALTY.COM
