23 Indian Clover Drive, The Woodlands, TX 77381
Local realty services provided by:Better Homes and Gardens Real Estate Gary Greene
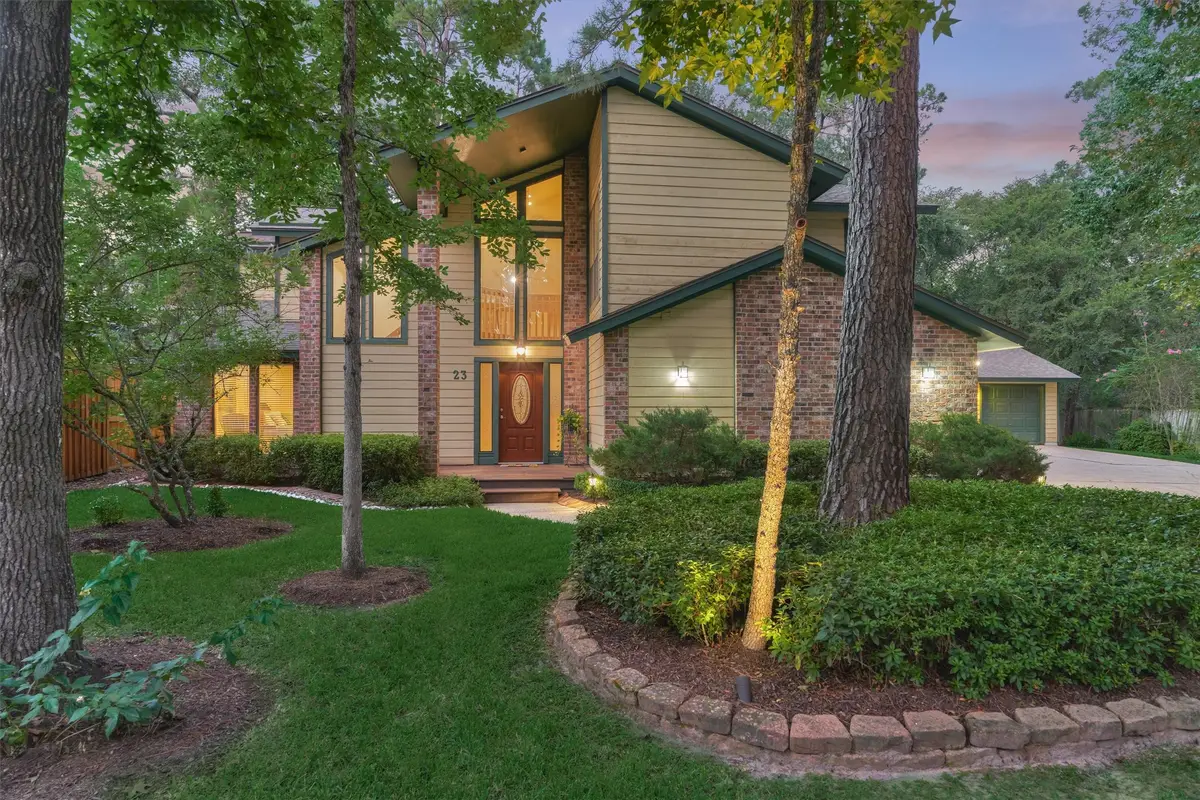
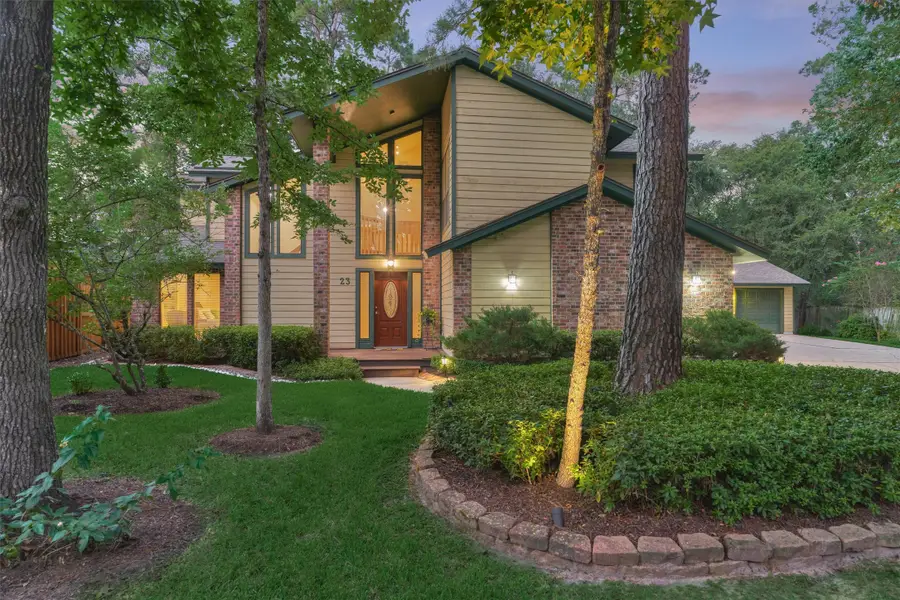
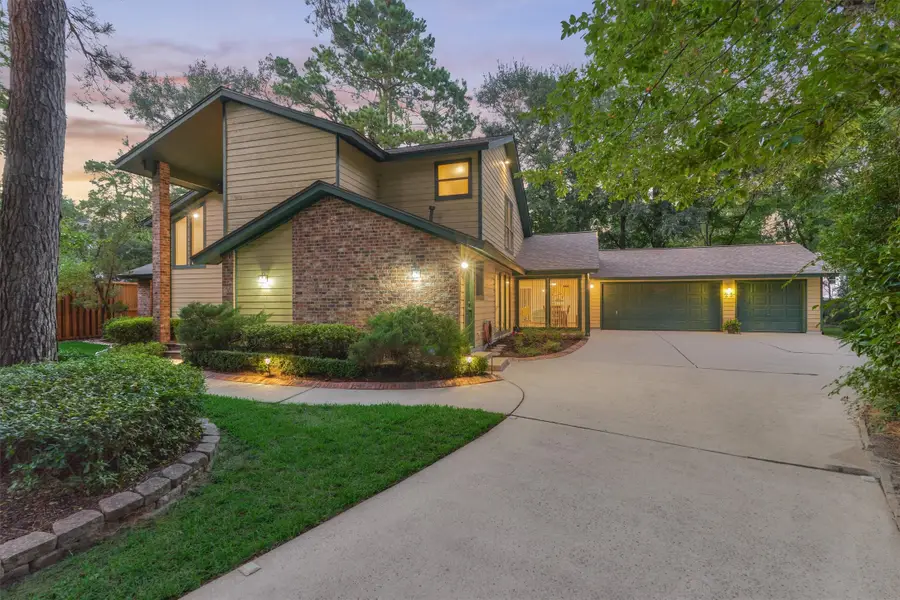
23 Indian Clover Drive,The Woodlands, TX 77381
$899,000
- 3 Beds
- 4 Baths
- 3,312 sq. ft.
- Single family
- Active
Listed by:christine hale
Office:re/max the woodlands & spring
MLS#:61112231
Source:HARMLS
Price summary
- Price:$899,000
- Price per sq. ft.:$271.44
About this home
Lovingly Cared for and Maintained Soft-Contemporary Custom Home in the Wedgewood Forest Neighborhood in the Heart of The Woodlands. This Style Home and Character is the Epitome of George Mitchell’s Vision when Developing The Woodlands. Nestled on over 1/3 of an Acre Culdesac Lot and Surround by Trees, this Home Features a Covered Front Porch, Cedar Siding, High Ceilings, Walls of Double-Paned Windows to Make You One with Nature, Vaulted Exposed Beam Ceiling, Bamboo Wood Flooring, Open Concept Floor Plan, 1st Floor Primary Bedroom, 2 Bedrooms Upstairs Plus a Large Game Room that can Easily be Converted to 4th Bedroom or Sectioned to be a Bedroom & Game Room. Outstanding Updates Include A/Cs 2020, Shower in Primary Bath 2025, Kitchen Remodel 2019, Floors 2020, Electrical Panel 2023, Roof 2017, Cedar Siding & Exterior Paint 2023, Landscape Lighting 2023 & More! Remodeled Laundry Room w/Sink. Desirable 3-Car Side-by-Side Garage w/220V for EV Charger.
Contact an agent
Home facts
- Year built:1981
- Listing Id #:61112231
- Updated:August 18, 2025 at 11:46 AM
Rooms and interior
- Bedrooms:3
- Total bathrooms:4
- Full bathrooms:3
- Half bathrooms:1
- Living area:3,312 sq. ft.
Heating and cooling
- Cooling:Central Air, Electric, Zoned
- Heating:Central, Gas, Zoned
Structure and exterior
- Roof:Composition
- Year built:1981
- Building area:3,312 sq. ft.
- Lot area:0.35 Acres
Schools
- High school:THE WOODLANDS COLLEGE PARK HIGH SCHOOL
- Middle school:KNOX JUNIOR HIGH SCHOOL
- Elementary school:SALLY RIDE ELEMENTARY SCHOOL
Utilities
- Sewer:Public Sewer
Finances and disclosures
- Price:$899,000
- Price per sq. ft.:$271.44
- Tax amount:$7,118 (2024)
New listings near 23 Indian Clover Drive
- New
 $799,999Active4 beds 4 baths2,694 sq. ft.
$799,999Active4 beds 4 baths2,694 sq. ft.26 Olmstead Row, The Woodlands, TX 77380
MLS# 15083185Listed by: BOWDEN REALTY LLC - New
 $235,000Active3 beds 3 baths1,233 sq. ft.
$235,000Active3 beds 3 baths1,233 sq. ft.26 N Walden Elms Circle, The Woodlands, TX 77382
MLS# 24159605Listed by: JACK ALLEN REAL ESTATE COMPANY LLC - New
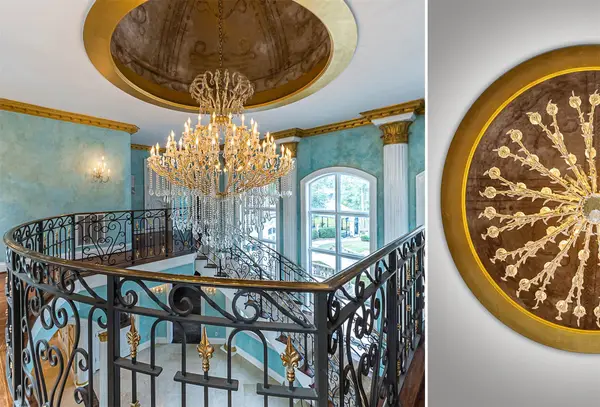 $3,200,000Active7 beds 9 baths8,431 sq. ft.
$3,200,000Active7 beds 9 baths8,431 sq. ft.206 N Tranquil Path Drive N, The Woodlands, TX 77380
MLS# 24014005Listed by: DALTON WADE INC - New
 $1,039,000Active5 beds 5 baths4,340 sq. ft.
$1,039,000Active5 beds 5 baths4,340 sq. ft.3 Broadweather Place, The Woodlands, TX 77382
MLS# 78475801Listed by: POINT REAL ESTATE - New
 $370,000Active3 beds 3 baths1,896 sq. ft.
$370,000Active3 beds 3 baths1,896 sq. ft.115 E Greenhill Terrace Place E, The Woodlands, TX 77382
MLS# 74238883Listed by: KELLER WILLIAMS REALTY THE WOODLANDS - New
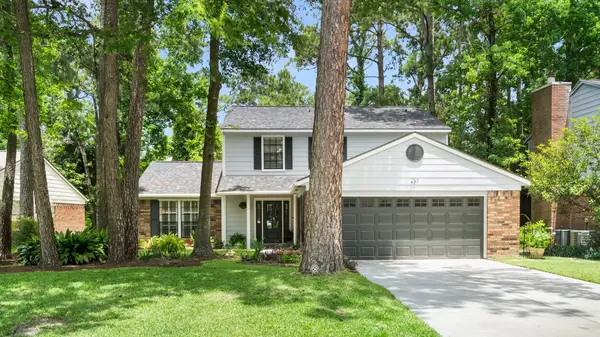 $599,000Active4 beds 3 baths2,759 sq. ft.
$599,000Active4 beds 3 baths2,759 sq. ft.291 E Rainbow Ridge Circle, The Woodlands, TX 77381
MLS# 87554431Listed by: EXP REALTY LLC  $160,000Active2 beds 1 baths878 sq. ft.
$160,000Active2 beds 1 baths878 sq. ft.3500 Tangle Brush Drive #104, The Woodlands, TX 77381
MLS# 68492970Listed by: RE/MAX PARTNERS- New
 $775,000Active4 beds 4 baths2,840 sq. ft.
$775,000Active4 beds 4 baths2,840 sq. ft.14 Cascade Springs Place, The Woodlands, TX 77381
MLS# 77519834Listed by: WOODLANDS REALTY, LLC - New
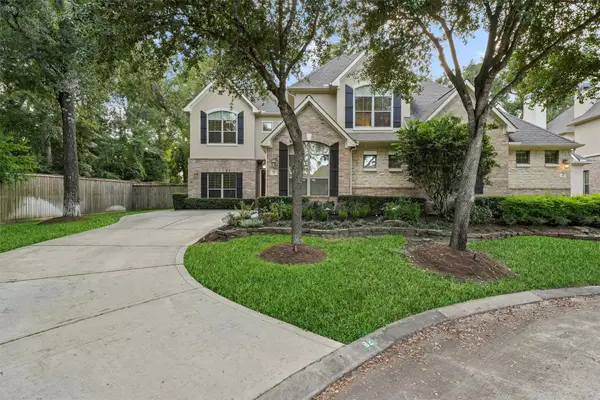 $665,000Active3 beds 3 baths3,051 sq. ft.
$665,000Active3 beds 3 baths3,051 sq. ft.82 Mill Point Place, The Woodlands, TX 77380
MLS# 58531972Listed by: BETTER HOMES AND GARDENS REAL ESTATE GARY GREENE - THE WOODLANDS - New
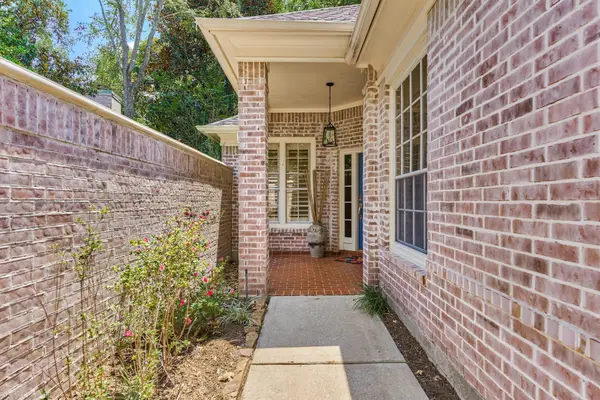 $680,000Active3 beds 3 baths2,658 sq. ft.
$680,000Active3 beds 3 baths2,658 sq. ft.74 S Castlegreen Circle, The Woodlands, TX 77381
MLS# 62305925Listed by: RE/MAX THE WOODLANDS & SPRING
