26 Squire Creek Way, The Woodlands, TX 77389
Local realty services provided by:Better Homes and Gardens Real Estate Gary Greene
Listed by: daniel merlo, ruth zamudio
Office: keller williams realty the woodlands
MLS#:48141442
Source:HARMLS
Price summary
- Price:$2,950,000
- Price per sq. ft.:$569.83
- Monthly HOA dues:$425
About this home
Discover elevated luxury in this new construction home in exclusive Carlton Woods Fazio. Enjoy 24/7 manned security and direct views of the Tom Fazio par-3, hole 14. Surrounded by mature trees, it’s just minutes from premier shopping, dining, and entertainment. The modern stucco exterior features a tile roof, paved driveway, and 4-car garage. Inside, a two-story foyer with soaring ceilings, white oak hardwood floors, and expansive windows fills the home with natural light. With 5 beds and 5.5 baths, the open layout includes a chef’s kitchen with oversized Cambria waterfall island, white oak cabinetry, top appliances, hidden pantry, and butler’s pantry. The spa-like primary suite showcases golf views, dual vanities, a freestanding tub, and an oversized shower. Enjoy a gameroom with sliding doors for indoor-outdoor living, media room, flex room, study, two-story fireplace, and large laundry. A true luxury retreat on the golf course.
Contact an agent
Home facts
- Year built:2025
- Listing ID #:48141442
- Updated:February 25, 2026 at 12:54 PM
Rooms and interior
- Bedrooms:5
- Total bathrooms:6
- Full bathrooms:5
- Half bathrooms:1
- Living area:5,177 sq. ft.
Heating and cooling
- Cooling:Central Air, Electric
- Heating:Central, Gas
Structure and exterior
- Roof:Tile
- Year built:2025
- Building area:5,177 sq. ft.
Schools
- High school:TOMBALL HIGH SCHOOL
- Middle school:CREEKSIDE PARK JUNIOR HIGH SCHOOL
- Elementary school:TIMBER CREEK ELEMENTARY SCHOOL (Tomball)
Utilities
- Sewer:Public Sewer
Finances and disclosures
- Price:$2,950,000
- Price per sq. ft.:$569.83
New listings near 26 Squire Creek Way
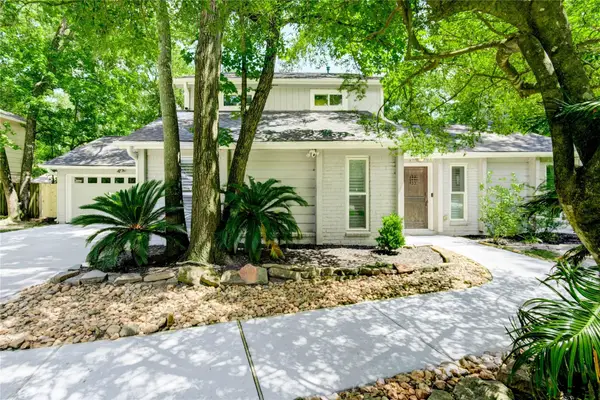 $569,850Active4 beds 3 baths2,096 sq. ft.
$569,850Active4 beds 3 baths2,096 sq. ft.1904 Nursery Road, Spring, TX 77380
MLS# 82354609Listed by: HOMESMART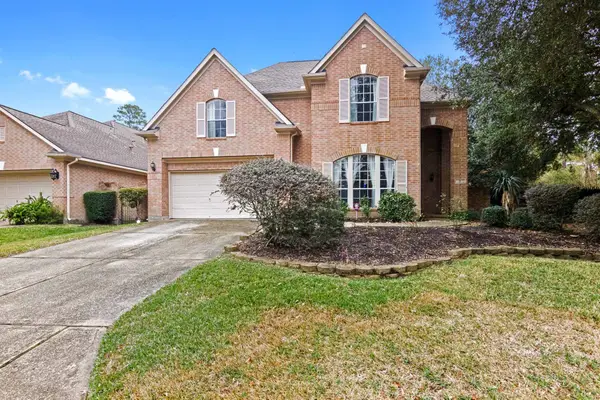 $499,900Active3 beds 3 baths2,866 sq. ft.
$499,900Active3 beds 3 baths2,866 sq. ft.2 Surrey Run Place, Conroe, TX 77384
MLS# 82668248Listed by: WILLIAM PALMER PROPERTIES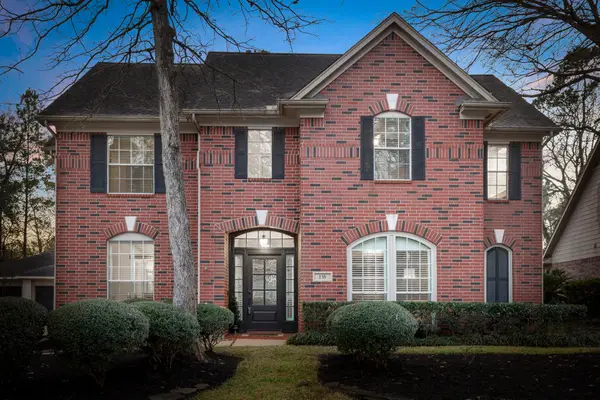 $800,000Pending5 beds 4 baths3,215 sq. ft.
$800,000Pending5 beds 4 baths3,215 sq. ft.135 W Slatestone Circle, Spring, TX 77382
MLS# 26540475Listed by: KELLER WILLIAMS REALTY THE WOODLANDS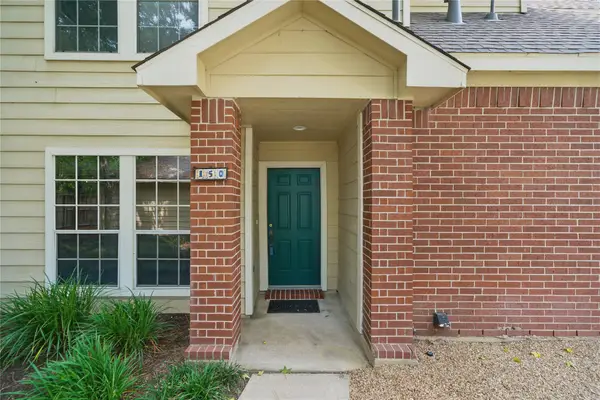 $250,000Pending2 beds 2 baths1,233 sq. ft.
$250,000Pending2 beds 2 baths1,233 sq. ft.150 N Magnolia Pond Place, Shenandoah, TX 77381
MLS# 98676109Listed by: ELSA REALTY- New
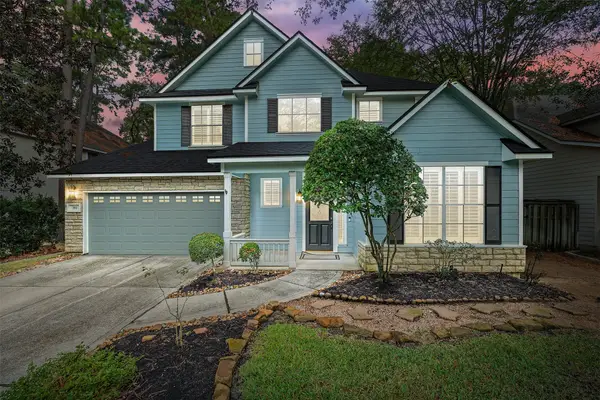 $474,900Active3 beds 3 baths2,026 sq. ft.
$474,900Active3 beds 3 baths2,026 sq. ft.81 N Apple Springs Circle, Spring, TX 77382
MLS# 19253580Listed by: SERVE BROKERAGE, LLC - New
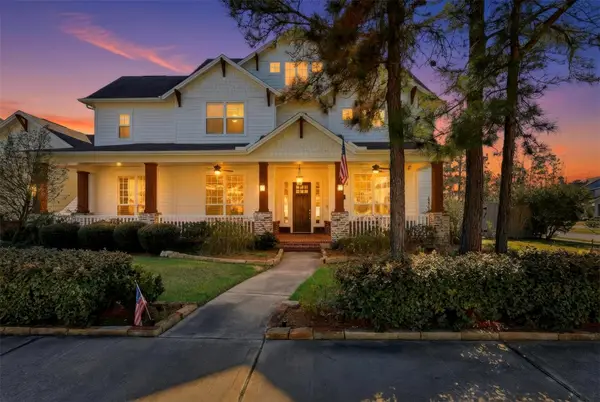 $1,450,000Active6 beds 8 baths5,431 sq. ft.
$1,450,000Active6 beds 8 baths5,431 sq. ft.66 N Thatcher Bend Circle, Spring, TX 77389
MLS# 13648372Listed by: ORCHARD BROKERAGE - New
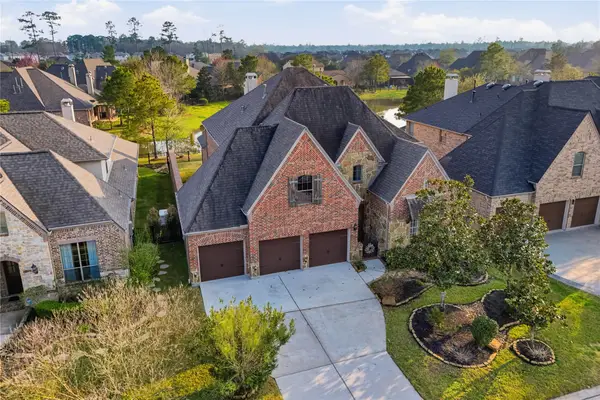 $884,900Active5 beds 6 baths4,033 sq. ft.
$884,900Active5 beds 6 baths4,033 sq. ft.11 Kayak Ridge Drive, Spring, TX 77389
MLS# 86135306Listed by: BELLE MAISON INTERNATIONAL REALTY 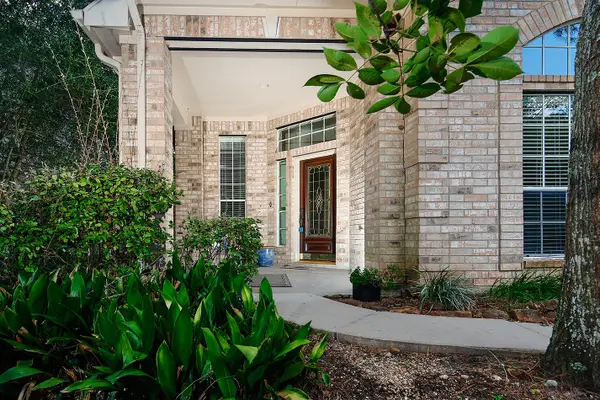 $393,900Pending3 beds 2 baths2,480 sq. ft.
$393,900Pending3 beds 2 baths2,480 sq. ft.43 Wilmington Way, Conroe, TX 77384
MLS# 10213415Listed by: RA BROKERS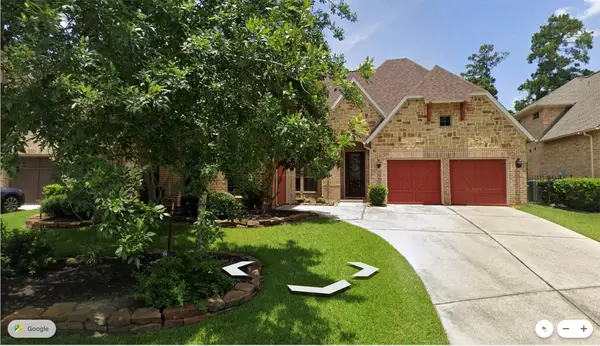 $799,900Pending3 beds 3 baths2,925 sq. ft.
$799,900Pending3 beds 3 baths2,925 sq. ft.51 Mason Pond Place, Shenandoah, TX 77381
MLS# 59333982Listed by: EXP REALTY LLC- Open Sat, 3 to 4pm
 $1,300,000Active3 beds 5 baths4,450 sq. ft.
$1,300,000Active3 beds 5 baths4,450 sq. ft.35 Papado Trails Circle, Tomball, TX 77375
MLS# 19030509Listed by: KELLER WILLIAMS REALTY THE WOODLANDS

