27 N Havenridge Drive, The Woodlands, TX 77381
Local realty services provided by:Better Homes and Gardens Real Estate Hometown
27 N Havenridge Drive,The Woodlands, TX 77381
- 4 Beds
- 4 Baths
- - sq. ft.
- Single family
- Sold
Listed by: jo anne johnson
Office: compass re texas, llc. - the woodlands
MLS#:3693180
Source:HARMLS
Sorry, we are unable to map this address
Price summary
- Price:
About this home
A SHOWSTOPPING RENOVATION in this stunning top-to-bottom, reimagined custom home w/finest appointments! Features a coveted greenbelt lot w/easy access to Lehigh Park, & jaw-dropping updates incl. a whole hm generator, smart home tech, new HVAC ('24), replumbed, updated elec, & newer roof! Centrally located & mins to popular amenities like Waterway/Market Street! Savor a redesigned living area w/"wood-like" tile, Acadian brick accents, a modernized kitchen w/block island, dbl ovens, trending induction cooktop, soft-closing drawers/cabs, & W-I pantry! Luxe primary suite boasts oversized shwr, dual vanities, & ideal W-I closet! Entertainer’s dream up w/spacious game rm, dry bar, bev fridge & balcony overlooking a private backyard! Secondary BRs up incl guest suite & laundry chute! Extended cov. patio for everyday leisure + XL yard w/mature trees & no rear neighbors! Oversized/drywalled 2-car gar. w/workspace! R/W/D negotiable! Walk/ride to premier shops/dining, top-ranked Ride Elem!
Contact an agent
Home facts
- Year built:1981
- Listing ID #:3693180
- Updated:December 18, 2025 at 05:08 PM
Rooms and interior
- Bedrooms:4
- Total bathrooms:4
- Full bathrooms:3
- Half bathrooms:1
Heating and cooling
- Cooling:Central Air, Electric
- Heating:Central, Gas
Structure and exterior
- Roof:Composition
- Year built:1981
Schools
- High school:THE WOODLANDS COLLEGE PARK HIGH SCHOOL
- Middle school:KNOX JUNIOR HIGH SCHOOL
- Elementary school:SALLY RIDE ELEMENTARY SCHOOL
Utilities
- Sewer:Public Sewer
Finances and disclosures
- Price:
- Tax amount:$7,229 (2024)
New listings near 27 N Havenridge Drive
- New
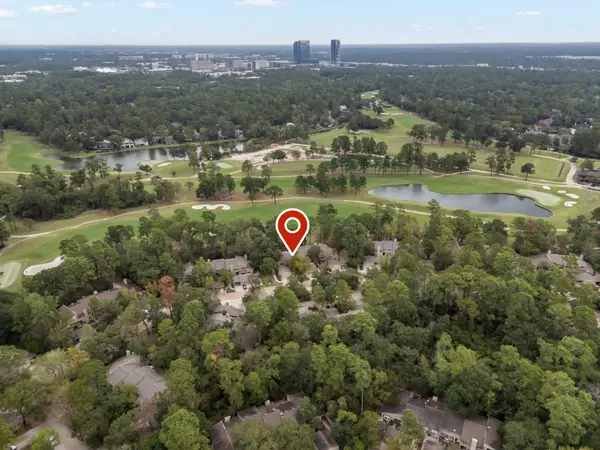 $345,000Active2 beds 2 baths1,308 sq. ft.
$345,000Active2 beds 2 baths1,308 sq. ft.2209 W Settlers Way, The Woodlands, TX 77380
MLS# 40098437Listed by: KELLER WILLIAMS REALTY THE WOODLANDS - New
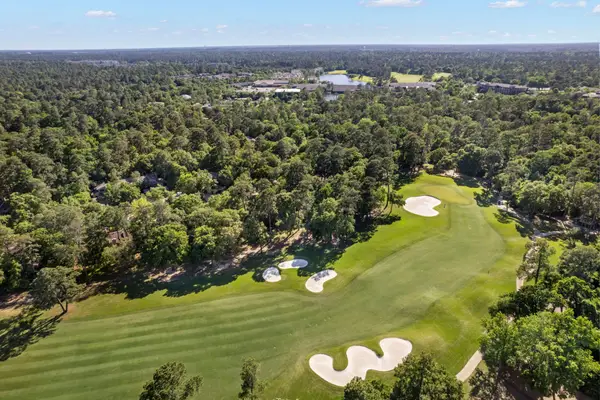 $324,999Active3 beds 3 baths1,718 sq. ft.
$324,999Active3 beds 3 baths1,718 sq. ft.2344 W Settlers Way, The Woodlands, TX 77380
MLS# 72902768Listed by: KELLER WILLIAMS REALTY THE WOODLANDS - Open Sun, 1 to 3pmNew
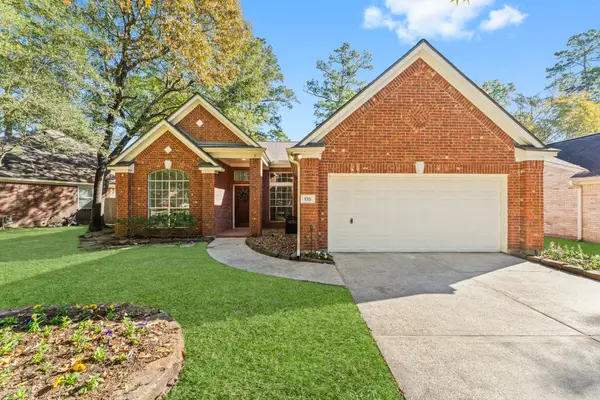 Listed by BHGRE$425,000Active4 beds 2 baths1,894 sq. ft.
Listed by BHGRE$425,000Active4 beds 2 baths1,894 sq. ft.135 S Hollylaurel Circle, The Woodlands, TX 77382
MLS# 29315358Listed by: BETTER HOMES AND GARDENS REAL ESTATE GARY GREENE - THE WOODLANDS - New
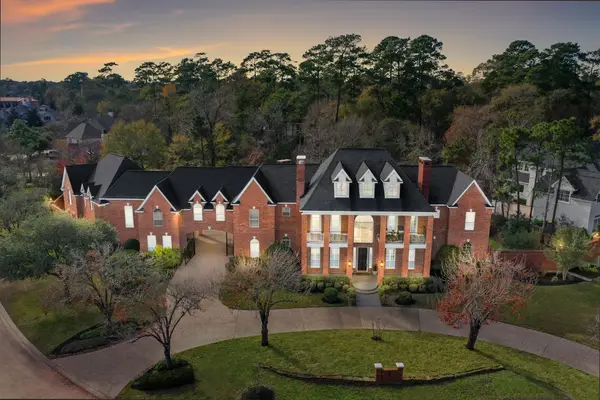 $2,800,000Active5 beds 7 baths7,471 sq. ft.
$2,800,000Active5 beds 7 baths7,471 sq. ft.63 N Windsail Place, The Woodlands, TX 77381
MLS# 26426179Listed by: SUNET GROUP - New
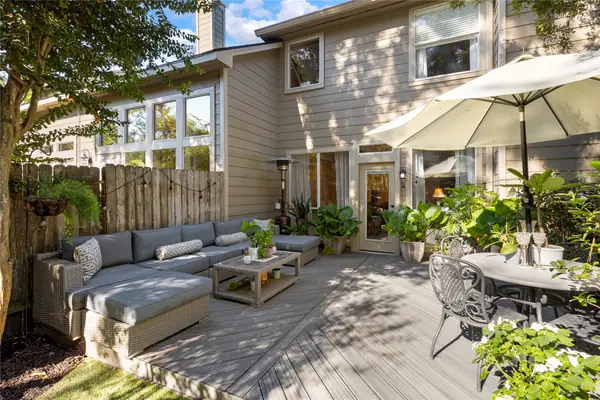 $325,000Active3 beds 3 baths1,744 sq. ft.
$325,000Active3 beds 3 baths1,744 sq. ft.74 Valley Oaks Circle, The Woodlands, TX 77382
MLS# 60390069Listed by: COMPASS RE TEXAS, LLC - THE WOODLANDS - Open Sat, 11am to 2pmNew
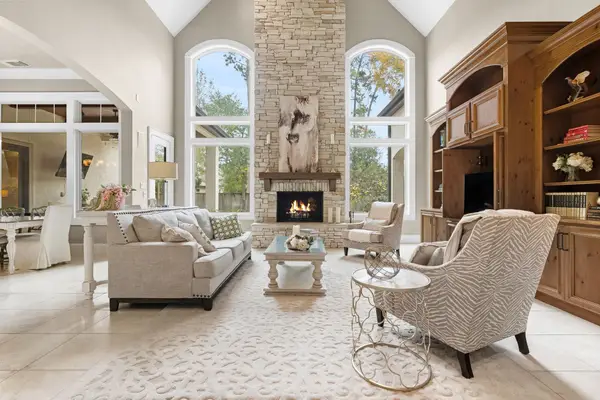 $1,400,000Active5 beds 6 baths4,885 sq. ft.
$1,400,000Active5 beds 6 baths4,885 sq. ft.30 Midday Sun Place, The Woodlands, TX 77382
MLS# 10424612Listed by: KELLER WILLIAMS REALTY THE WOODLANDS - New
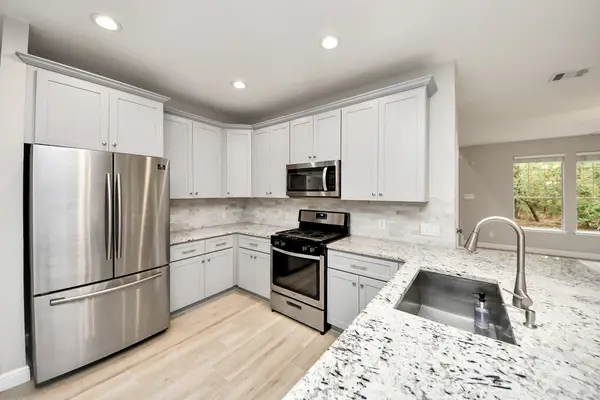 $335,000Active2 beds 3 baths1,643 sq. ft.
$335,000Active2 beds 3 baths1,643 sq. ft.66 Scarlet Woods Court, The Woodlands, TX 77380
MLS# 59632057Listed by: HOMETOWN REALTORS OF TEXAS, LL - New
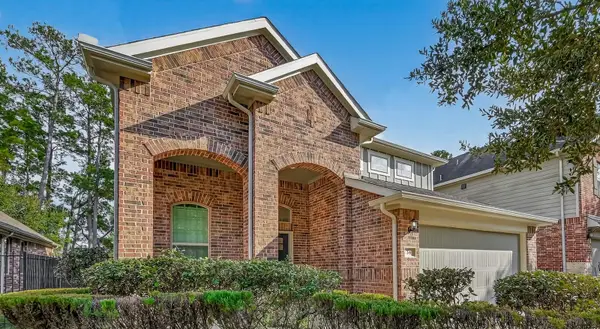 $554,000Active4 beds 3 baths2,497 sq. ft.
$554,000Active4 beds 3 baths2,497 sq. ft.34 Wood Drake Pl, Tomball, TX 77375
MLS# 52379060Listed by: LEVITATE REAL ESTATE - Open Sat, 12 to 4pmNew
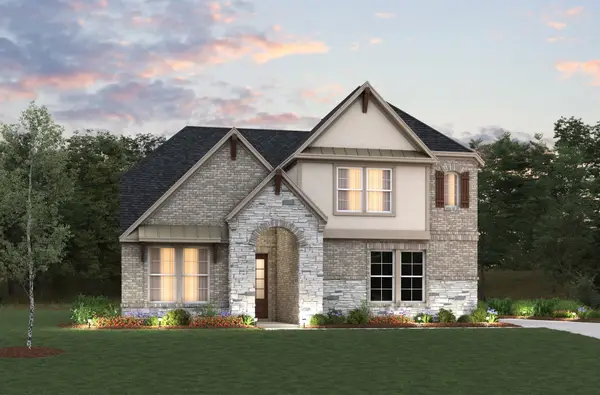 $761,330Active4 beds 4 baths3,177 sq. ft.
$761,330Active4 beds 4 baths3,177 sq. ft.551 Black Bronco Road, Magnolia, TX 77354
MLS# 63327198Listed by: NAN & COMPANY PROPERTIES - CORPORATE OFFICE (HEIGHTS) - New
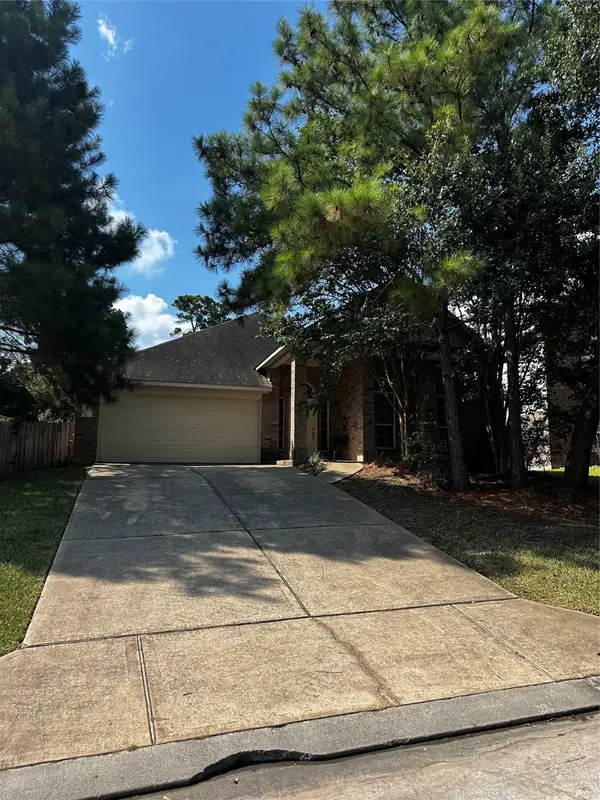 $425,000Active3 beds 2 baths2,175 sq. ft.
$425,000Active3 beds 2 baths2,175 sq. ft.138 Bryce Branch, The Woodlands, TX 77382
MLS# 38851207Listed by: TEXAN PREFERRED REALTY
