27 S Glenwild Circle, The Woodlands, TX 77389
Local realty services provided by:Better Homes and Gardens Real Estate Gary Greene
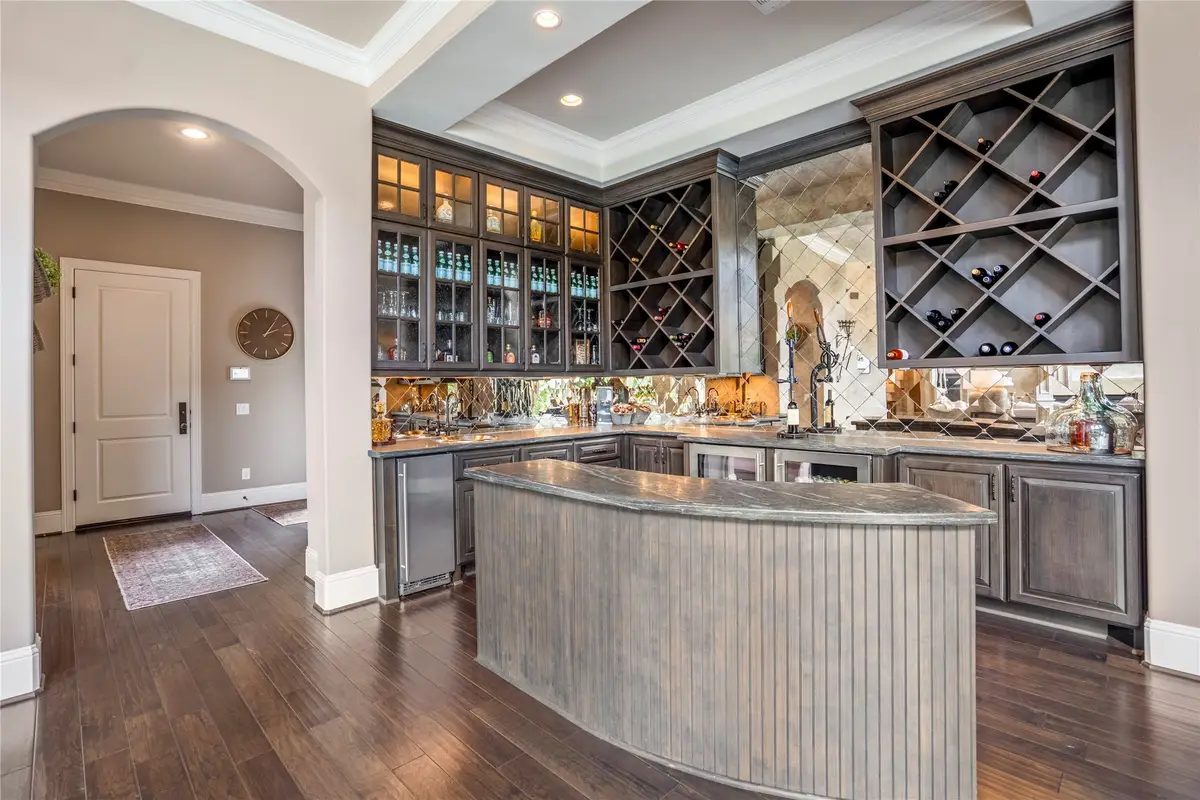
Listed by:matthew clegg
Office:realty one group iconic
MLS#:66061357
Source:HARMLS
Sorry, we are unable to map this address
Price summary
- Price:
- Monthly HOA dues:$395.83
About this home
Welcome home to the prestigious gated community of Carlton Woods. This Mediterranean estate offers over 7,000 sq ft of exceptional craftsmanship, set on impeccably landscaped grounds with a private pool & expansive outdoor living area. Step inside to a grand spiral staircase, soaring ceilings, & walls of windows flooding the home with natural light. The formal living room showcases a striking stone fireplace & picturesque views of the garden, while the elegant formal dining room & wine bar provide an ideal setting for entertaining. The owner’s retreat exudes luxury with a free standing tub, separate shower, chandelier, accent wall, & walk-in closets. The chef’s kitchen impresses with custom cabinetry, professional-grade appliances, & generous storage. Enjoy a first-floor game room & media room along with an elevator for easy access to the second level. A 4-car garage, downstairs guest suite, & three additional upstairs bedrooms with en-suite baths complete this extraordinary residence.
Contact an agent
Home facts
- Year built:2014
- Listing Id #:66061357
- Updated:August 18, 2025 at 06:07 PM
Rooms and interior
- Bedrooms:5
- Total bathrooms:7
- Full bathrooms:5
- Half bathrooms:2
Heating and cooling
- Cooling:Central Air, Electric
- Heating:Central, Gas
Structure and exterior
- Roof:Tile
- Year built:2014
Schools
- High school:TOMBALL HIGH SCHOOL
- Middle school:CREEKSIDE PARK JUNIOR HIGH SCHOOL
- Elementary school:TIMBER CREEK ELEMENTARY SCHOOL (Tomball)
Utilities
- Sewer:Public Sewer
Finances and disclosures
- Price:
- Tax amount:$59,717 (2024)
New listings near 27 S Glenwild Circle
- New
 $235,000Active3 beds 3 baths1,233 sq. ft.
$235,000Active3 beds 3 baths1,233 sq. ft.26 N Walden Elms Circle, The Woodlands, TX 77382
MLS# 24159605Listed by: JACK ALLEN REAL ESTATE COMPANY LLC - New
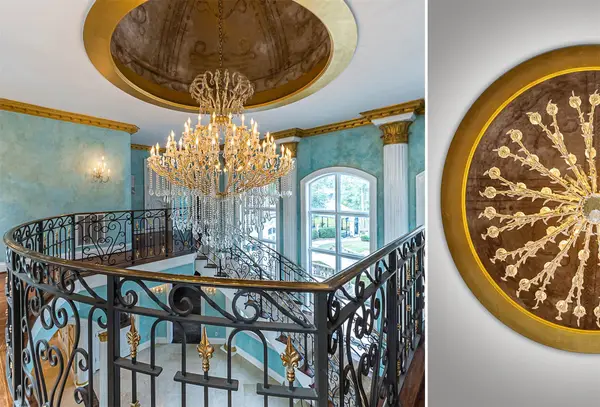 $3,200,000Active7 beds 9 baths8,431 sq. ft.
$3,200,000Active7 beds 9 baths8,431 sq. ft.206 N Tranquil Path Drive N, The Woodlands, TX 77380
MLS# 24014005Listed by: DALTON WADE INC - New
 $1,039,000Active5 beds 5 baths4,340 sq. ft.
$1,039,000Active5 beds 5 baths4,340 sq. ft.3 Broadweather Place, The Woodlands, TX 77382
MLS# 78475801Listed by: POINT REAL ESTATE - New
 $370,000Active3 beds 3 baths1,896 sq. ft.
$370,000Active3 beds 3 baths1,896 sq. ft.115 E Greenhill Terrace Place E, The Woodlands, TX 77382
MLS# 74238883Listed by: KELLER WILLIAMS REALTY THE WOODLANDS - New
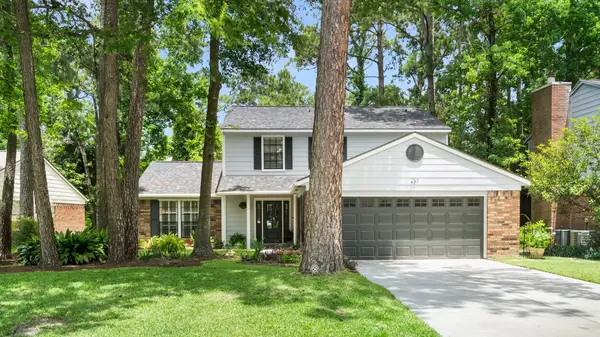 $599,000Active4 beds 3 baths2,759 sq. ft.
$599,000Active4 beds 3 baths2,759 sq. ft.291 E Rainbow Ridge Circle, The Woodlands, TX 77381
MLS# 87554431Listed by: EXP REALTY LLC  $160,000Active2 beds 1 baths878 sq. ft.
$160,000Active2 beds 1 baths878 sq. ft.3500 Tangle Brush Drive #104, The Woodlands, TX 77381
MLS# 68492970Listed by: RE/MAX PARTNERS- New
 $775,000Active4 beds 4 baths2,840 sq. ft.
$775,000Active4 beds 4 baths2,840 sq. ft.14 Cascade Springs Place, The Woodlands, TX 77381
MLS# 77519834Listed by: WOODLANDS REALTY, LLC - New
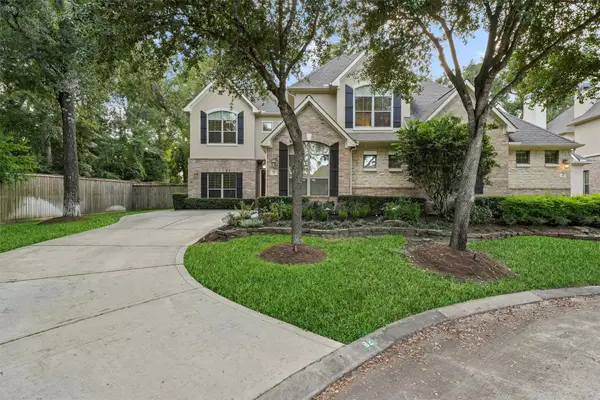 $665,000Active3 beds 3 baths3,051 sq. ft.
$665,000Active3 beds 3 baths3,051 sq. ft.82 Mill Point Place, The Woodlands, TX 77380
MLS# 58531972Listed by: BETTER HOMES AND GARDENS REAL ESTATE GARY GREENE - THE WOODLANDS - New
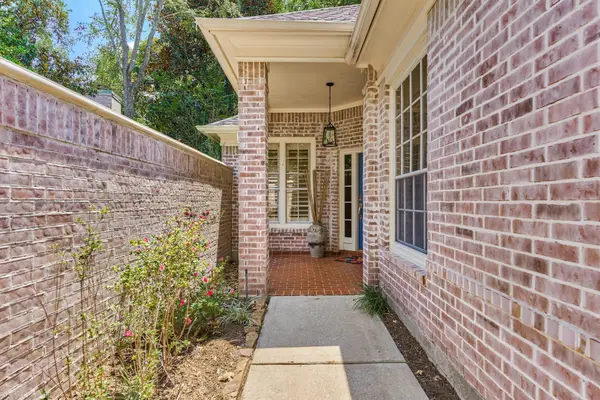 $680,000Active3 beds 3 baths2,658 sq. ft.
$680,000Active3 beds 3 baths2,658 sq. ft.74 S Castlegreen Circle, The Woodlands, TX 77381
MLS# 62305925Listed by: RE/MAX THE WOODLANDS & SPRING - New
 $785,000Active3 beds 4 baths3,031 sq. ft.
$785,000Active3 beds 4 baths3,031 sq. ft.14 Sundown Ridge Place, Tomball, TX 77375
MLS# 87877089Listed by: KELLER WILLIAMS REALTY THE WOODLANDS
