271 Spotted Saddle Court, The Woodlands, TX 77382
Local realty services provided by:Better Homes and Gardens Real Estate Gary Greene
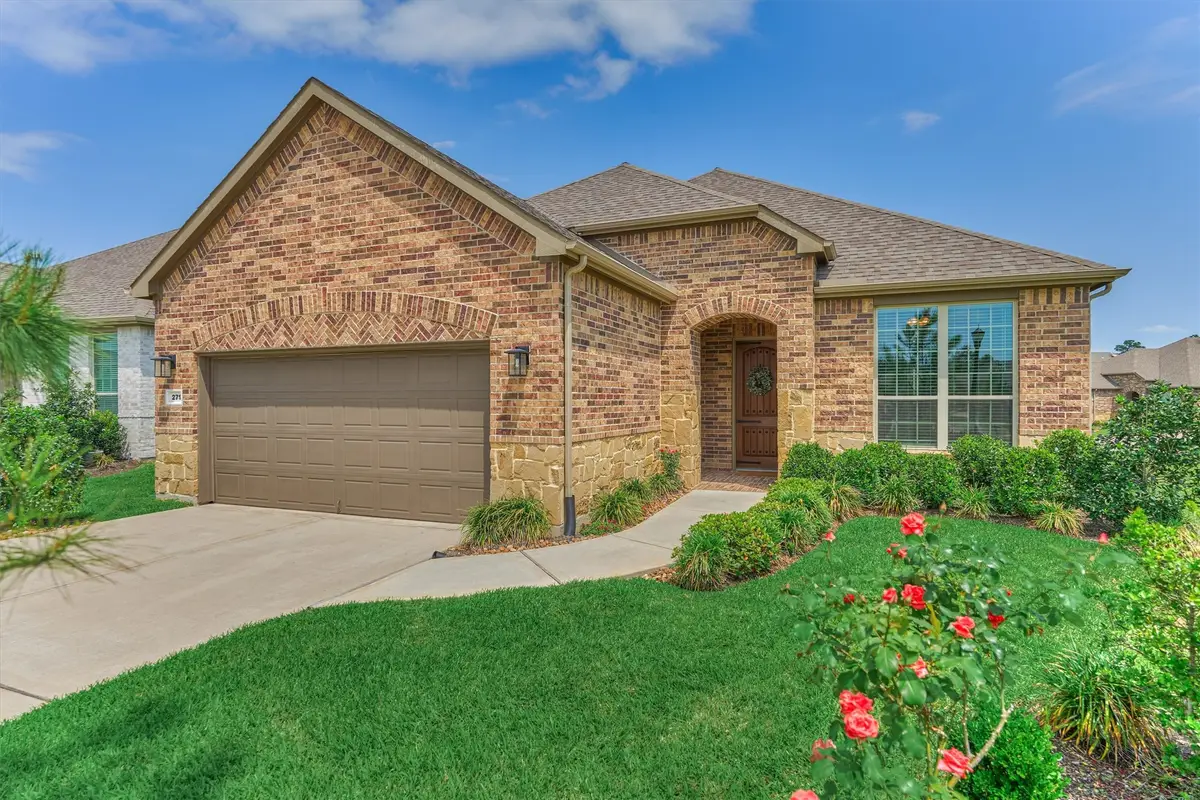
271 Spotted Saddle Court,The Woodlands, TX 77382
- 3 Beds
- 2 Baths
- - sq. ft.
- Single family
- Sold
Listed by:christine hale
Office:re/max the woodlands & spring
MLS#:25140324
Source:HARMLS
Sorry, we are unable to map this address
Price summary
- Price:
- Monthly HOA dues:$293
About this home
Pulte "Martin Ray" Plan in the Sought-After Gated Master Planned 55+ Del Webb Community in The Woodlands. Just a Short Walk to the 14,000 SF Clubhouse, this 3 Bedroom Home Offers an Abundance of Living Space & Versatile Floor Plan w/Formal Dining (or Home Office), Sunroom, Island Kitchen with Granite Counter Tops, SS Appliances, Gas Cooktop, Butler's Pantry & Walk-In Pantry. Upgrades Include a WHOLE-HOUSE 24KW GENERATOR, Extensive Hardwood Flooring, Ceramic Tile in the Baths & Laundry (No Carpet), Gas Log Fireplace, 4' Extension in the Garage, Rain Gutters, Crown Molding, Tray Ceiling in Living Room & Primary Bdrm, Roll In/Walk-In Primary Shower, Floored Attic Space w/Pull-Down Ladder, Custom Closets in All Bedrooms & Custom Cabinets Added In Bathrooms. Plumbing & Gas Stubbed for Summer Kitchen. Neighborhood Amenities Include Indoor/Outdoor Swimming Pools, Fitness Center, Pickle Ball, Tennis Courts, Aerobics Studio, Daily Activities, Foodie, Travel, Bunco Clubs & More! LOW TAX RATE!
Contact an agent
Home facts
- Year built:2021
- Listing Id #:25140324
- Updated:August 18, 2025 at 06:24 AM
Rooms and interior
- Bedrooms:3
- Total bathrooms:2
- Full bathrooms:2
Heating and cooling
- Cooling:Central Air, Electric
- Heating:Central, Gas
Structure and exterior
- Roof:Composition
- Year built:2021
Schools
- High school:MAGNOLIA HIGH SCHOOL
- Middle school:BEAR BRANCH JUNIOR HIGH SCHOOL
- Elementary school:TOM R. ELLISOR ELEMENTARY SCHOOL
Utilities
- Sewer:Public Sewer
Finances and disclosures
- Price:
- Tax amount:$8,470 (2024)
New listings near 271 Spotted Saddle Court
- New
 $1,039,000Active5 beds 5 baths4,340 sq. ft.
$1,039,000Active5 beds 5 baths4,340 sq. ft.3 Broadweather Place, The Woodlands, TX 77382
MLS# 78475801Listed by: POINT REAL ESTATE - New
 $370,000Active3 beds 3 baths1,896 sq. ft.
$370,000Active3 beds 3 baths1,896 sq. ft.115 E Greenhill Terrace Place E, The Woodlands, TX 77382
MLS# 74238883Listed by: KELLER WILLIAMS REALTY THE WOODLANDS - New
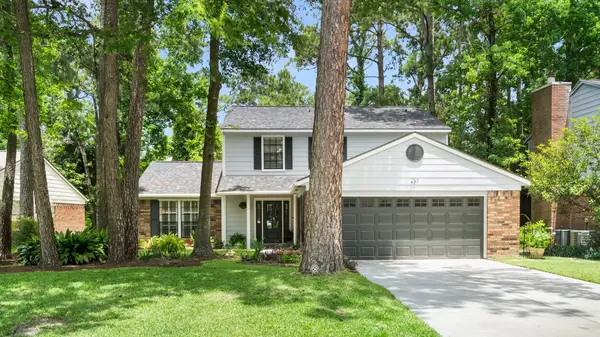 $599,000Active4 beds 3 baths2,759 sq. ft.
$599,000Active4 beds 3 baths2,759 sq. ft.291 E Rainbow Ridge Circle, The Woodlands, TX 77381
MLS# 87554431Listed by: EXP REALTY LLC  $160,000Active2 beds 1 baths878 sq. ft.
$160,000Active2 beds 1 baths878 sq. ft.3500 Tangle Brush Drive #104, The Woodlands, TX 77381
MLS# 68492970Listed by: RE/MAX PARTNERS- New
 $775,000Active4 beds 4 baths2,840 sq. ft.
$775,000Active4 beds 4 baths2,840 sq. ft.14 Cascade Springs Place, The Woodlands, TX 77381
MLS# 77519834Listed by: WOODLANDS REALTY, LLC - New
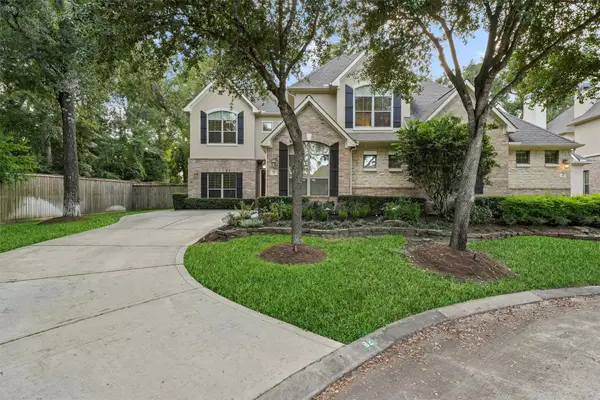 $665,000Active3 beds 3 baths3,051 sq. ft.
$665,000Active3 beds 3 baths3,051 sq. ft.82 Mill Point Place, The Woodlands, TX 77380
MLS# 58531972Listed by: BETTER HOMES AND GARDENS REAL ESTATE GARY GREENE - THE WOODLANDS - New
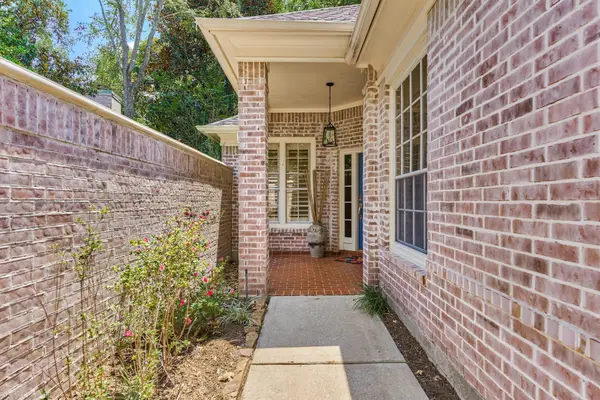 $680,000Active3 beds 3 baths2,658 sq. ft.
$680,000Active3 beds 3 baths2,658 sq. ft.74 S Castlegreen Circle, The Woodlands, TX 77381
MLS# 62305925Listed by: RE/MAX THE WOODLANDS & SPRING - New
 $785,000Active3 beds 4 baths3,031 sq. ft.
$785,000Active3 beds 4 baths3,031 sq. ft.14 Sundown Ridge Place, Tomball, TX 77375
MLS# 87877089Listed by: KELLER WILLIAMS REALTY THE WOODLANDS - New
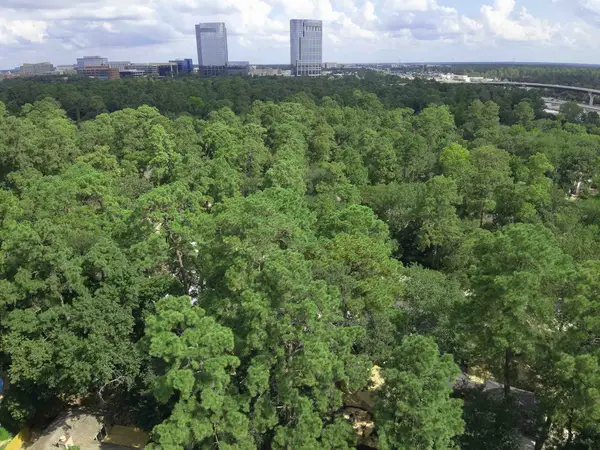 $650,000Active4 beds 3 baths3,167 sq. ft.
$650,000Active4 beds 3 baths3,167 sq. ft.2 Rolling Mill Lane, The Woodlands, TX 77380
MLS# 82741104Listed by: BETTER HOMES AND GARDENS REAL ESTATE GARY GREENE - THE WOODLANDS - New
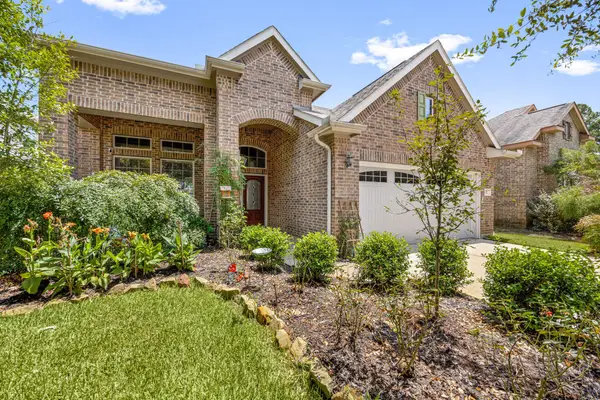 $575,000Active4 beds 4 baths2,746 sq. ft.
$575,000Active4 beds 4 baths2,746 sq. ft.22 S Marshside Place, Spring, TX 77389
MLS# 38920962Listed by: REDFIN CORPORATION

