2912 Summersweet Place, The Woodlands, TX 77380
Local realty services provided by:Better Homes and Gardens Real Estate Hometown
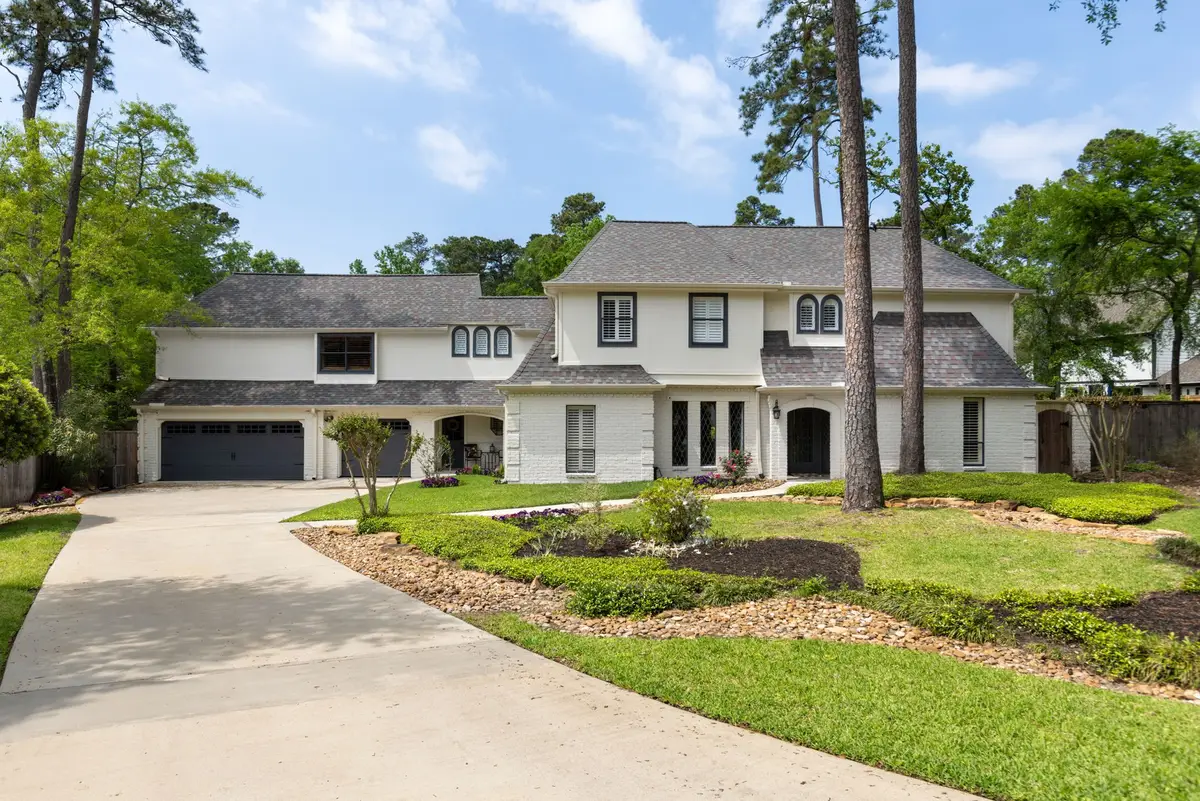
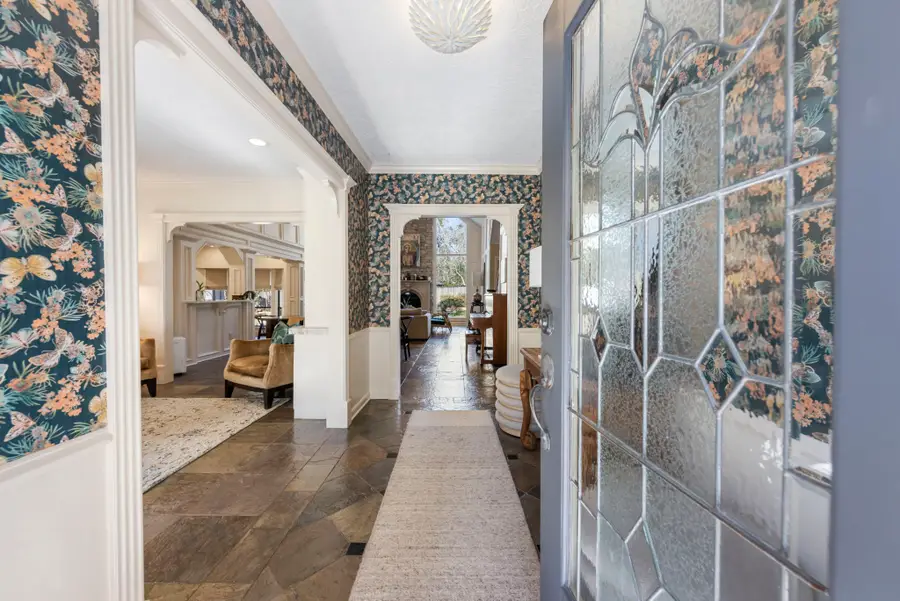
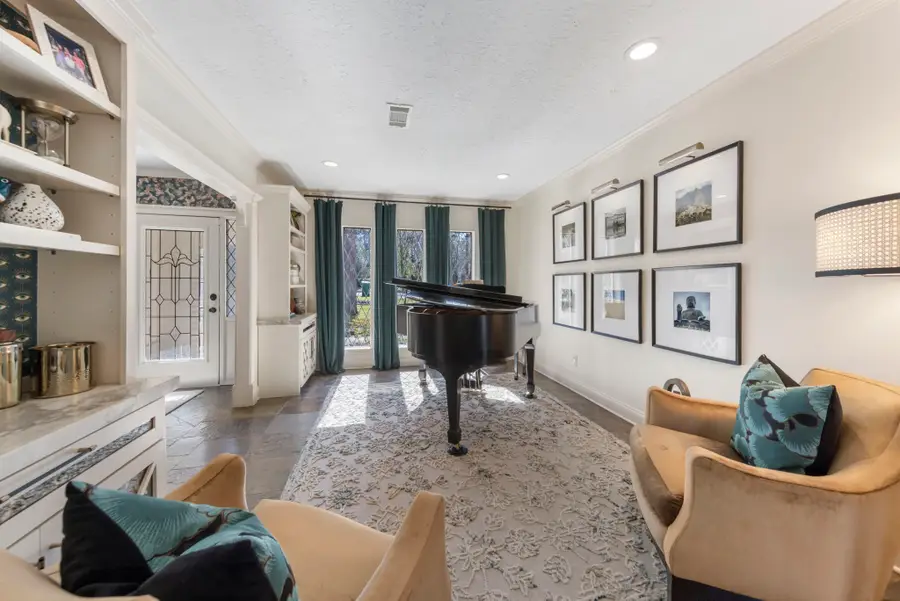
2912 Summersweet Place,The Woodlands, TX 77380
$899,000
- 5 Beds
- 5 Baths
- 4,223 sq. ft.
- Single family
- Pending
Listed by:haley garcia
Office:keller williams realty the woodlands
MLS#:72974176
Source:HARMLS
Price summary
- Price:$899,000
- Price per sq. ft.:$212.88
About this home
Nestled on an OVERSIZED CUL-DE-SAC LOT up front in The Woodlands! 5/4.5/3 custom updated home is a true gem! A sparkling pool/spa & lush green space set the stage for outdoor fun. Inside, elegant tile floors, custom millwork & modern fixtures create an inviting atmosphere. The family room feat. a stunning floor-to-ceiling stone fireplace flanked by floor to ceiling windows. Chef’s kitchen boasts custom cabinetry, sleek countertops, ss appl & open shelving, flowing seamlessly into a breakfast nook, playroom & mudroom w/ built-ins. Flexible floor plan with options! Downstairs primary suite offers a serene escape w/ an oversized shower, tub, dual sinks, & walk-in closet. Upstairs, 4 spacious beds incl en-suite & Jack & Jill baths w/ 1 feat. a kitchenette. A massive gameroom—w/vaulted ceilings, balcony & arcade games—connects to a private media room. Outside, enjoy year-round entertainment w/ a resort-style pool/spa & a versatile shed-turned-gym or playhouse. Hurry won't last long!
Contact an agent
Home facts
- Year built:1979
- Listing Id #:72974176
- Updated:August 17, 2025 at 07:14 AM
Rooms and interior
- Bedrooms:5
- Total bathrooms:5
- Full bathrooms:4
- Half bathrooms:1
- Living area:4,223 sq. ft.
Heating and cooling
- Cooling:Central Air, Electric
- Heating:Central, Gas
Structure and exterior
- Roof:Composition
- Year built:1979
- Building area:4,223 sq. ft.
- Lot area:0.38 Acres
Schools
- High school:THE WOODLANDS COLLEGE PARK HIGH SCHOOL
- Middle school:KNOX JUNIOR HIGH SCHOOL
- Elementary school:SAM HAILEY ELEMENTARY SCHOOL
Utilities
- Sewer:Public Sewer
Finances and disclosures
- Price:$899,000
- Price per sq. ft.:$212.88
- Tax amount:$12,272 (2024)
New listings near 2912 Summersweet Place
- New
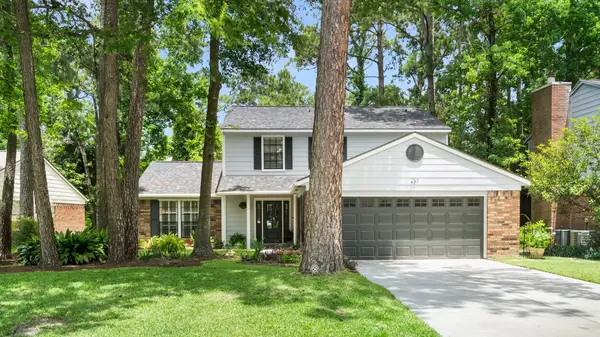 $599,000Active4 beds 3 baths2,759 sq. ft.
$599,000Active4 beds 3 baths2,759 sq. ft.291 E Rainbow Ridge Circle, The Woodlands, TX 77381
MLS# 87554431Listed by: EXP REALTY LLC  $160,000Active2 beds 1 baths878 sq. ft.
$160,000Active2 beds 1 baths878 sq. ft.3500 Tangle Brush Drive #104, The Woodlands, TX 77381
MLS# 68492970Listed by: RE/MAX PARTNERS- New
 $775,000Active4 beds 4 baths2,840 sq. ft.
$775,000Active4 beds 4 baths2,840 sq. ft.14 Cascade Springs Place, The Woodlands, TX 77381
MLS# 77519834Listed by: WOODLANDS REALTY, LLC - New
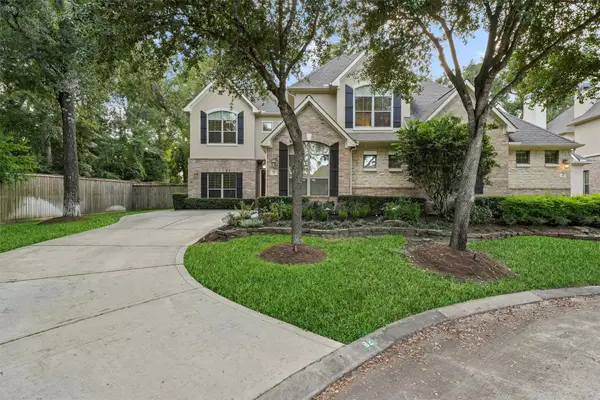 $665,000Active3 beds 3 baths3,051 sq. ft.
$665,000Active3 beds 3 baths3,051 sq. ft.82 Mill Point Place, The Woodlands, TX 77380
MLS# 58531972Listed by: BETTER HOMES AND GARDENS REAL ESTATE GARY GREENE - THE WOODLANDS - New
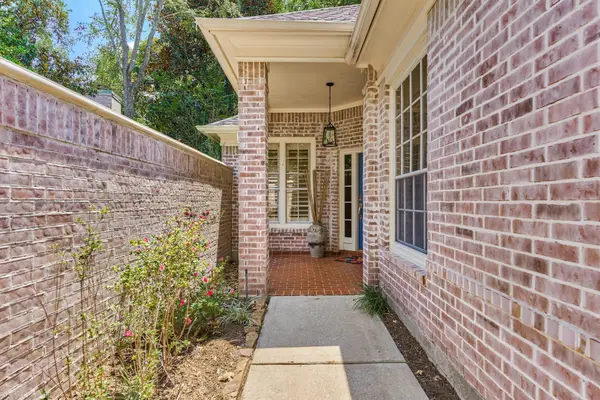 $680,000Active3 beds 3 baths2,658 sq. ft.
$680,000Active3 beds 3 baths2,658 sq. ft.74 S Castlegreen Circle, The Woodlands, TX 77381
MLS# 62305925Listed by: RE/MAX THE WOODLANDS & SPRING - New
 $785,000Active3 beds 4 baths3,031 sq. ft.
$785,000Active3 beds 4 baths3,031 sq. ft.14 Sundown Ridge Place, Tomball, TX 77375
MLS# 87877089Listed by: KELLER WILLIAMS REALTY THE WOODLANDS - New
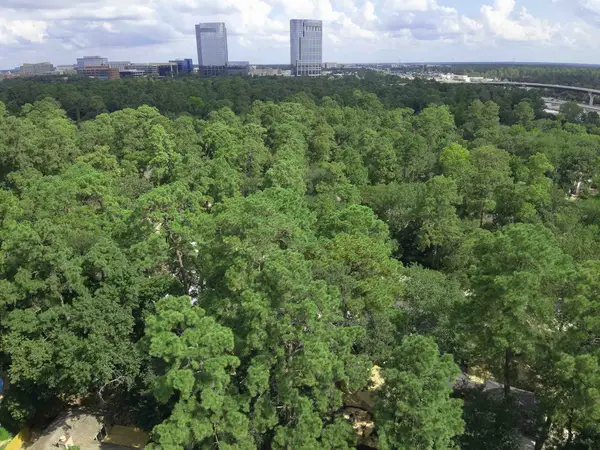 $650,000Active4 beds 3 baths3,167 sq. ft.
$650,000Active4 beds 3 baths3,167 sq. ft.2 Rolling Mill Lane, The Woodlands, TX 77380
MLS# 82741104Listed by: BETTER HOMES AND GARDENS REAL ESTATE GARY GREENE - THE WOODLANDS - New
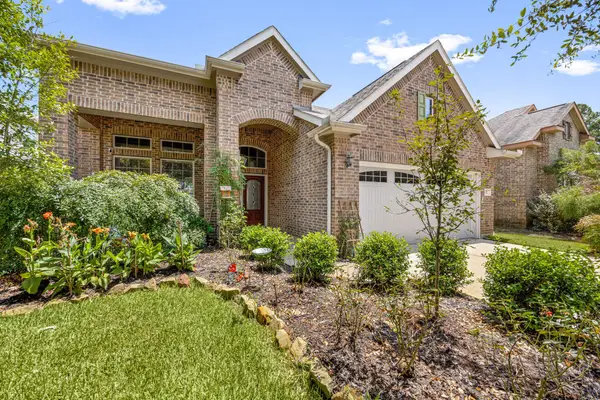 $575,000Active4 beds 4 baths2,746 sq. ft.
$575,000Active4 beds 4 baths2,746 sq. ft.22 S Marshside Place, Spring, TX 77389
MLS# 38920962Listed by: REDFIN CORPORATION - New
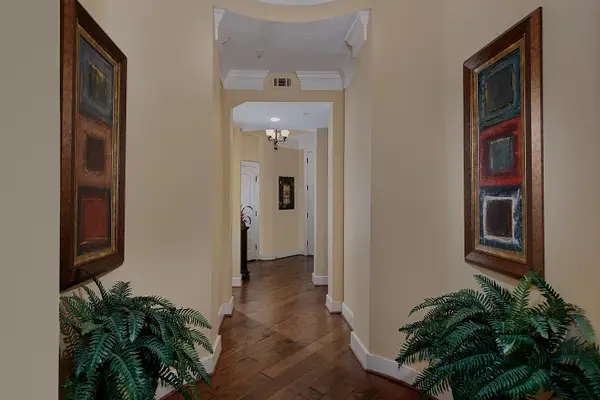 $675,000Active2 beds 3 baths2,019 sq. ft.
$675,000Active2 beds 3 baths2,019 sq. ft.161 W Breezy Way #5-A, The Woodlands, TX 77380
MLS# 58939521Listed by: EXP REALTY LLC 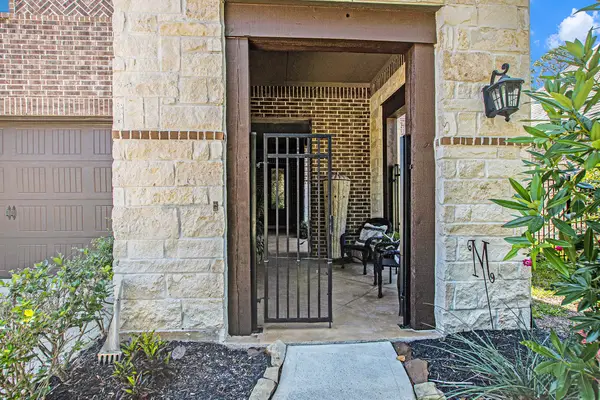 $575,000Active3 beds 4 baths3,040 sq. ft.
$575,000Active3 beds 4 baths3,040 sq. ft.42 Sundown Ridge Place, Tomball, TX 77375
MLS# 96134754Listed by: ORCHARD BROKERAGE

