35 Indian Clover Drive, The Woodlands, TX 77381
Local realty services provided by:Better Homes and Gardens Real Estate Hometown
35 Indian Clover Drive,The Woodlands, TX 77381
$675,000
- 4 Beds
- 4 Baths
- 3,316 sq. ft.
- Single family
- Pending
Listed by:jack allen
Office:jack allen real estate company llc.
MLS#:10796445
Source:HARMLS
Price summary
- Price:$675,000
- Price per sq. ft.:$203.56
About this home
Nestled on a quiet cul-de-sac in the Village of Panther Creek’s Wedgewood Forest, this thoughtfully designed custom home delivers privacy, space, & the lifestyle that comes from being just minutes away from The Woodlands Town Center’s dining, entertainment, & shopping. The spacious downstairs offers formal dining, large open family room, generously sized kitchen, primary suite with pool access, a large game room, & office with closet that could be a 5th bedroom. The kitchen connects to a butler’s pantry complete with a second sink. The French Door primary suite is generously sized, overlooks the pool & back yard, & features garden tub, separate shower, & dual closets. Upstairs, three secondary bedrooms include a Jack-and-Jill plus a private ensuite, all with new carpet. Out back beyond the pool and outdoor kitchen, the lot extends past the fence to the tree line offering privacy with no back neighbors. Close to parks, miles of trails, & top Conroe ISD schools!
Contact an agent
Home facts
- Year built:1982
- Listing ID #:10796445
- Updated:October 10, 2025 at 04:09 PM
Rooms and interior
- Bedrooms:4
- Total bathrooms:4
- Full bathrooms:3
- Half bathrooms:1
- Living area:3,316 sq. ft.
Heating and cooling
- Cooling:Central Air, Electric
- Heating:Central, Gas
Structure and exterior
- Roof:Composition
- Year built:1982
- Building area:3,316 sq. ft.
- Lot area:0.27 Acres
Schools
- High school:THE WOODLANDS COLLEGE PARK HIGH SCHOOL
- Middle school:KNOX JUNIOR HIGH SCHOOL
- Elementary school:SALLY RIDE ELEMENTARY SCHOOL
Utilities
- Sewer:Public Sewer
Finances and disclosures
- Price:$675,000
- Price per sq. ft.:$203.56
- Tax amount:$11,410 (2024)
New listings near 35 Indian Clover Drive
- New
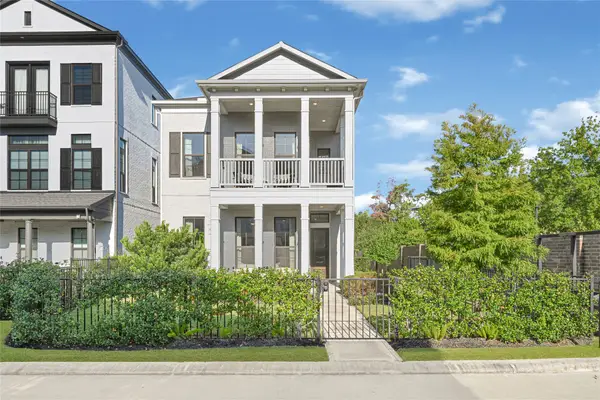 $985,000Active3 beds 3 baths2,249 sq. ft.
$985,000Active3 beds 3 baths2,249 sq. ft.47 Amerson Bay Way, Spring, TX 77380
MLS# 71296900Listed by: RE/MAX THE WOODLANDS & SPRING - Open Sun, 1 to 3pmNew
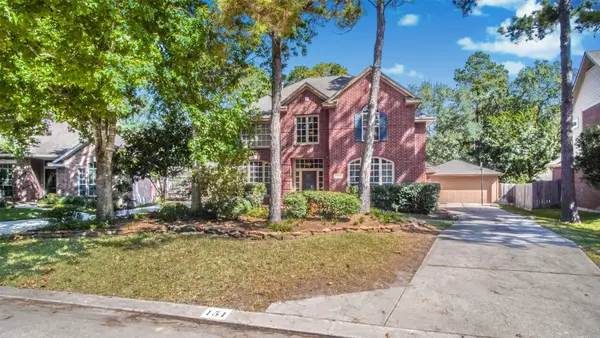 $670,000Active4 beds 4 baths2,923 sq. ft.
$670,000Active4 beds 4 baths2,923 sq. ft.151 Bristol Bend Circle, The Woodlands, TX 77382
MLS# 44783853Listed by: RICHMOND REALTY GROUP - Open Sun, 2 to 4pmNew
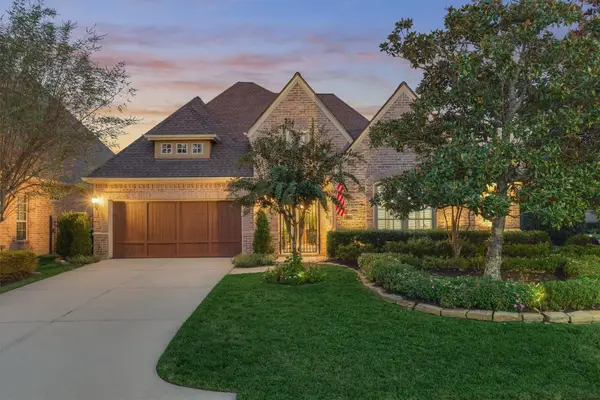 $1,195,000Active4 beds 5 baths3,214 sq. ft.
$1,195,000Active4 beds 5 baths3,214 sq. ft.82 Wood Manor Place, The Woodlands, TX 77381
MLS# 71140285Listed by: EXP REALTY LLC - New
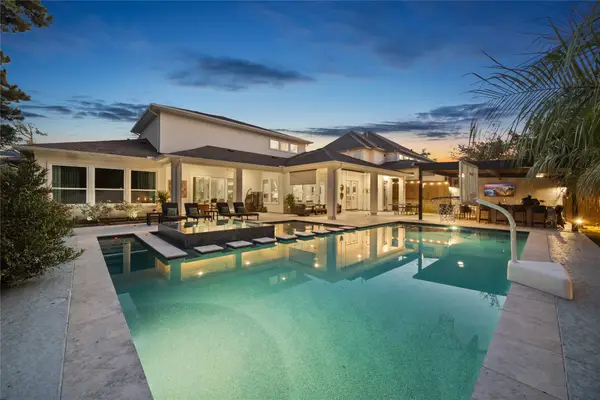 $2,150,000Active5 beds 7 baths5,275 sq. ft.
$2,150,000Active5 beds 7 baths5,275 sq. ft.15 Peerless Point Place, Tomball, TX 77375
MLS# 42263674Listed by: CB&A, REALTORS - New
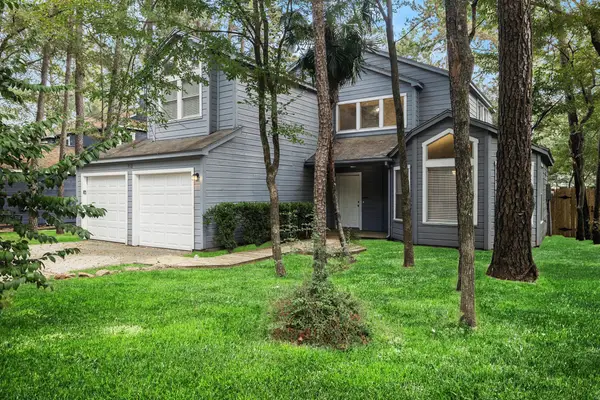 $395,000Active4 beds 3 baths2,124 sq. ft.
$395,000Active4 beds 3 baths2,124 sq. ft.251 Sandpebble Drive, The Woodlands, TX 77381
MLS# 84913661Listed by: ANNOURA REALTY GROUP, LLC - New
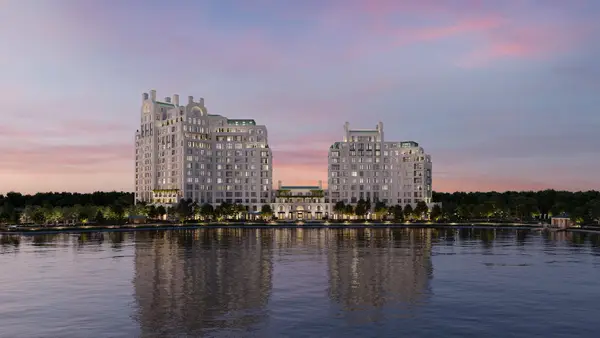 $3,925,922Active2 beds 3 baths2,002 sq. ft.
$3,925,922Active2 beds 3 baths2,002 sq. ft.2399 Lake Woodlands Drive #W902, The Woodlands, TX 77380
MLS# 73023386Listed by: DOUGLAS ELLIMAN REAL ESTATE - New
 $350,000Active3 beds 2 baths1,438 sq. ft.
$350,000Active3 beds 2 baths1,438 sq. ft.19 Tremont Woods Court, The Woodlands, TX 77381
MLS# 34758816Listed by: REAL BROKER, LLC - New
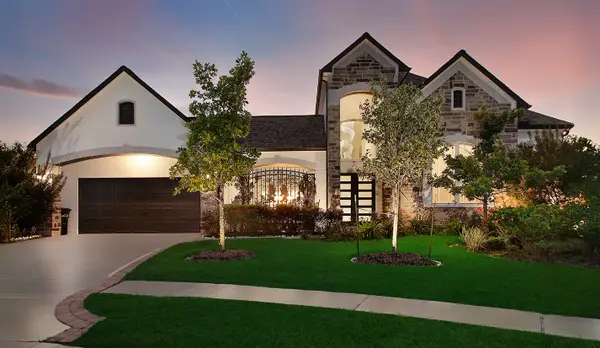 $1,678,000Active5 beds 5 baths4,671 sq. ft.
$1,678,000Active5 beds 5 baths4,671 sq. ft.25031 Karacabey Court, The Woodlands, TX 77389
MLS# 22269268Listed by: EXP REALTY LLC - Open Sun, 2 to 4pmNew
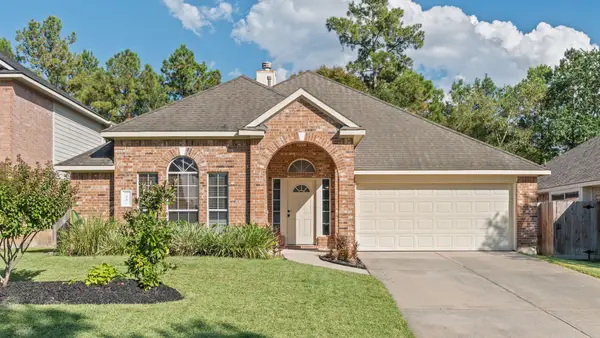 $445,000Active3 beds 2 baths2,175 sq. ft.
$445,000Active3 beds 2 baths2,175 sq. ft.22 Bryce Branch Circle, The Woodlands, TX 77382
MLS# 23126799Listed by: WALZEL PROPERTIES - CORPORATE OFFICE - Open Sat, 12 to 2pmNew
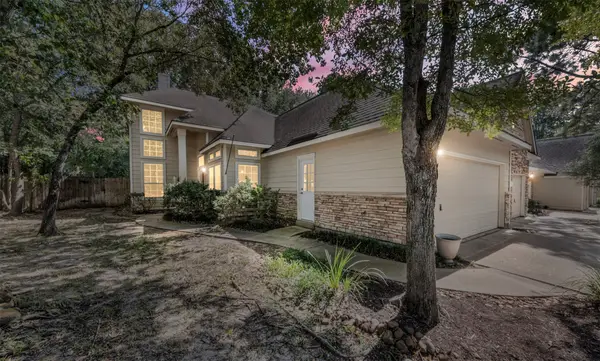 $420,000Active3 beds 3 baths2,071 sq. ft.
$420,000Active3 beds 3 baths2,071 sq. ft.18 Wintergreen Trail, The Woodlands, TX 77382
MLS# 29268385Listed by: FULL CIRCLE TEXAS
