43 E Sandalbranch Circle, The Woodlands, TX 77382
Local realty services provided by:Better Homes and Gardens Real Estate Hometown
Listed by:diane lominac
Office:century 21 realty partners
MLS#:96343901
Source:HARMLS
Price summary
- Price:$750,000
- Price per sq. ft.:$265.21
About this home
***OPEN HOUSE CANCELLED 8/30. Stunning home on a large homesite with sparkling pool & spa, designed for privacy & year-round enjoyment. A timeless stone façade, inviting front porch, & recent roof set the stage for classic curb appeal with modern twist. Inside, a neutral palette, solid wood floors, & stylish finishes create a warm, contemporary feel. This plan features 4 bdrms, 3.5 baths, private study, formal dining, spacious gameroom, & 3-car garage. 1st floor primary suite includes a spa-like bath & huge walk-in closet. An updated kitchen with center island & abundant storage opens to the 2-story family room. Outdoors, enjoy a beautifully designed paver patio w architecturally distinct pergolas overlooking the resurfaced pool. Zoned to top-rated schools: Bush Elem, Mitchell Intm & The Woodlands High. Walk to the neighborhood park & duck pond or enjoy any of the 200+ parks throughout The Township Come experience this home in one of The Woodlands’ most desirable locations.
Contact an agent
Home facts
- Year built:1996
- Listing ID #:96343901
- Updated:September 12, 2025 at 07:09 AM
Rooms and interior
- Bedrooms:4
- Total bathrooms:4
- Full bathrooms:3
- Half bathrooms:1
- Living area:2,828 sq. ft.
Heating and cooling
- Cooling:Central Air, Electric
- Heating:Central, Gas
Structure and exterior
- Roof:Composition
- Year built:1996
- Building area:2,828 sq. ft.
- Lot area:0.27 Acres
Schools
- High school:THE WOODLANDS HIGH SCHOOL
- Middle school:MCCULLOUGH JUNIOR HIGH SCHOOL
- Elementary school:BUSH ELEMENTARY SCHOOL (CONROE)
Utilities
- Sewer:Public Sewer
Finances and disclosures
- Price:$750,000
- Price per sq. ft.:$265.21
- Tax amount:$8,999 (2024)
New listings near 43 E Sandalbranch Circle
- New
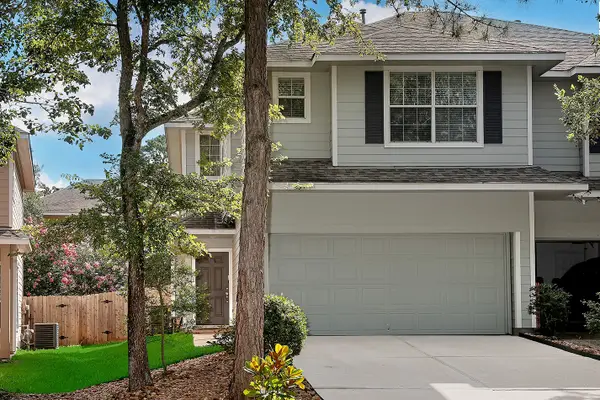 $325,000Active3 beds 3 baths1,651 sq. ft.
$325,000Active3 beds 3 baths1,651 sq. ft.11 Scenic Brook Court, The Woodlands, TX 77382
MLS# 57524769Listed by: EXP REALTY LLC - Open Sun, 1 to 3pmNew
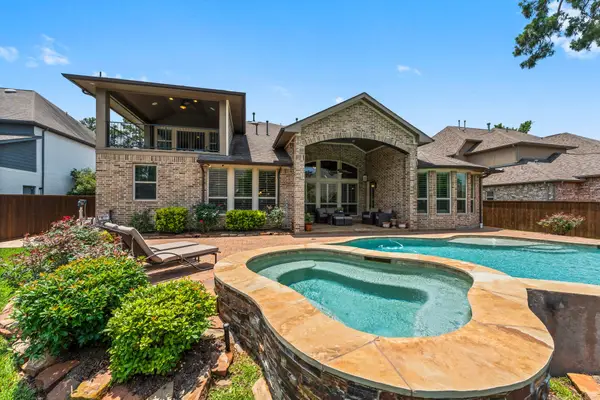 $1,189,000Active4 beds 4 baths4,375 sq. ft.
$1,189,000Active4 beds 4 baths4,375 sq. ft.74 Spincaster Drive, The Woodlands, TX 77389
MLS# 69475993Listed by: NAN AND COMPANY PROPERTIES - New
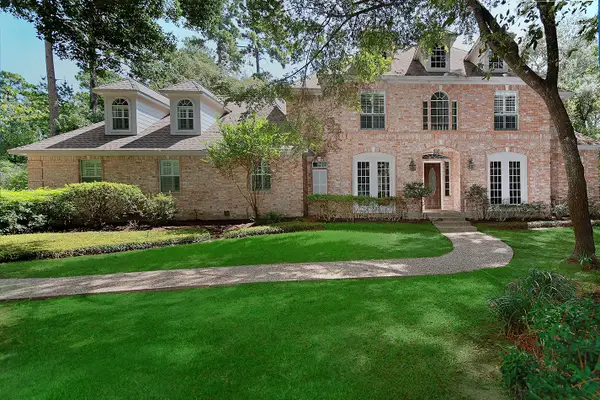 Listed by BHGRE$1,200,000Active5 beds 5 baths4,299 sq. ft.
Listed by BHGRE$1,200,000Active5 beds 5 baths4,299 sq. ft.128 Red Sable Drive, The Woodlands, TX 77380
MLS# 29727850Listed by: BETTER HOMES AND GARDENS REAL ESTATE GARY GREENE - THE WOODLANDS - New
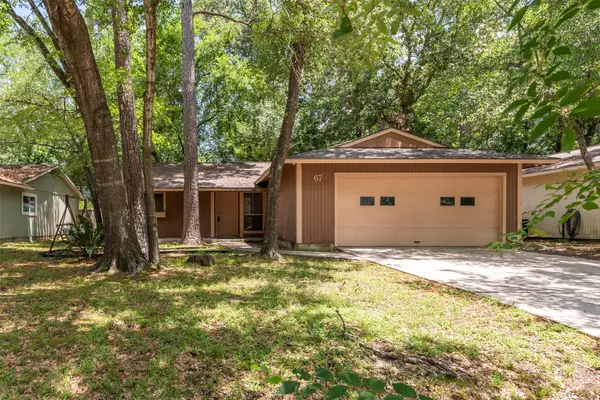 $265,000Active3 beds 2 baths1,252 sq. ft.
$265,000Active3 beds 2 baths1,252 sq. ft.67 Marabou Place, The Woodlands, TX 77380
MLS# 21848949Listed by: CORCORAN PRESTIGE REALTY - New
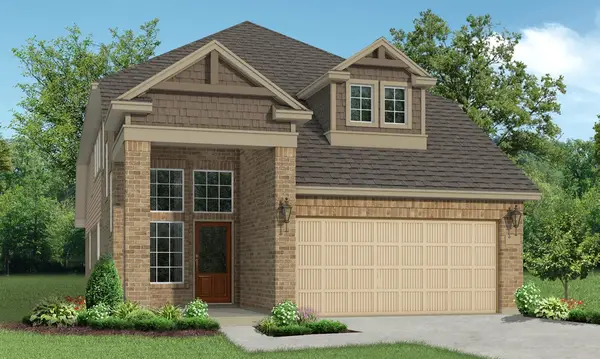 $466,640Active4 beds 3 baths2,630 sq. ft.
$466,640Active4 beds 3 baths2,630 sq. ft.2327 Forest Flower Way, Tomball, TX 77375
MLS# 38811936Listed by: CHESMAR HOMES - New
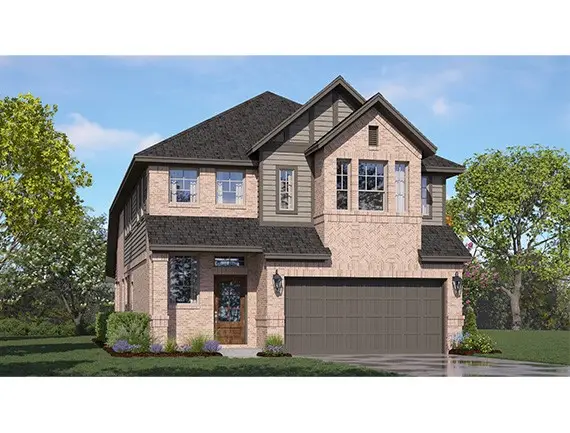 $426,765Active4 beds 3 baths2,206 sq. ft.
$426,765Active4 beds 3 baths2,206 sq. ft.2338 Forest Flower Way, Tomball, TX 77375
MLS# 62524079Listed by: CHESMAR HOMES - Open Sat, 1 to 3pmNew
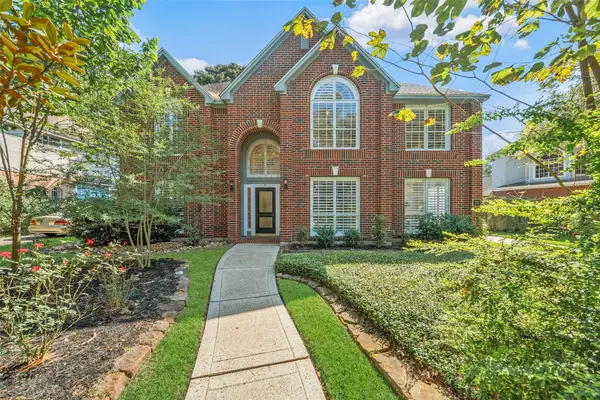 $785,000Active4 beds 3 baths2,827 sq. ft.
$785,000Active4 beds 3 baths2,827 sq. ft.18 S Dragonwood Place, Spring, TX 77381
MLS# 43009975Listed by: EXP REALTY LLC - New
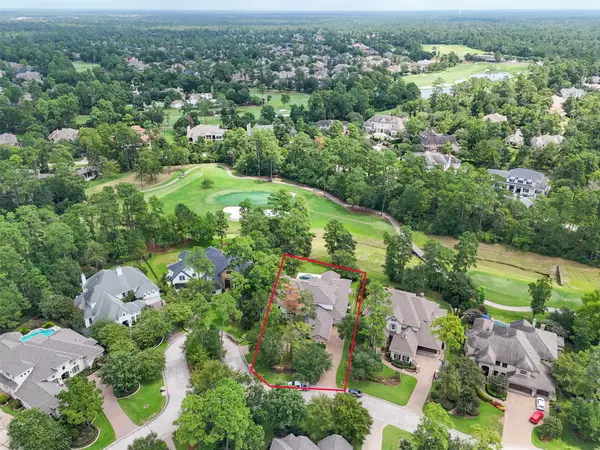 $2,400,000Active5 beds 6 baths5,800 sq. ft.
$2,400,000Active5 beds 6 baths5,800 sq. ft.18 E Ambassador Bend, The Woodlands, TX 77382
MLS# 55664349Listed by: AARON HARRIS REALTY - New
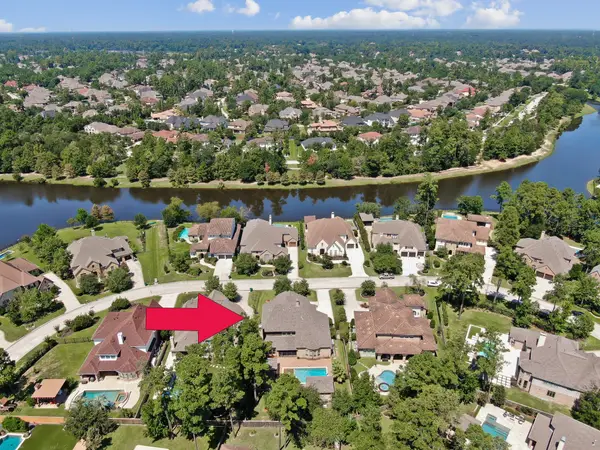 $1,200,000Active5 beds 7 baths4,557 sq. ft.
$1,200,000Active5 beds 7 baths4,557 sq. ft.34 N Shimmering Aspen Circle, The Woodlands, TX 77389
MLS# 4054031Listed by: KELLER WILLIAMS REALTY THE WOODLANDS - New
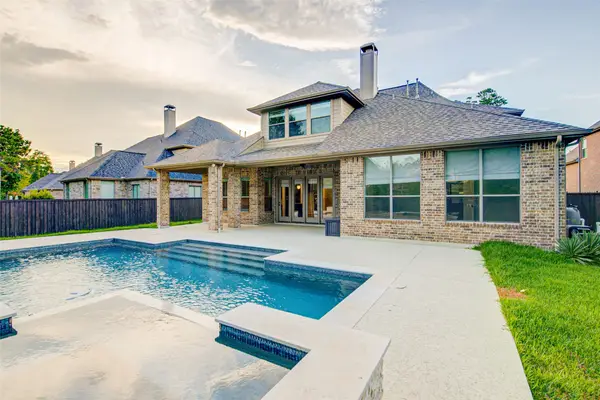 $849,500Active5 beds 5 baths4,119 sq. ft.
$849,500Active5 beds 5 baths4,119 sq. ft.158 N Almondell Way, Magnolia, TX 77354
MLS# 75770984Listed by: ZARCO PROPERTIES, LLC
