43 N Lamerie Way, The Woodlands, TX 77382
Local realty services provided by:Better Homes and Gardens Real Estate Hometown
43 N Lamerie Way,The Woodlands, TX 77382
- 7 Beds
- 11 Baths
- - sq. ft.
- Single family
- Sold
Listed by: michael seder
Office: exp realty llc.
MLS#:8545338
Source:HARMLS
Sorry, we are unable to map this address
Price summary
- Price:
- Monthly HOA dues:$354.17
About this home
Spectacular custom home on an expansive double lot in 24 hour guard gated Carlton Woods Nicklaus! Located on a cul-de-sac street with views of a serene pond in front, this home offers a circular paved driveway, gated motor court, 6 car garage with a 4,060 sq ft carriage house above, a Savant home automation system, a man cave (or she shed) with pool table, shuffle board, 7 tv's and a backyard large enough to play football or practice golf! Dual entry doors lead to an impressive foyer, with travertine and hardwood floors, incredible storage, solid interior doors, recent interior paint, designer light fixtures and detailed trim work as a few highlights. Enormous chef's kitchen opens to the breakfast and family rooms with large windows framing the private backyard. Formal dining w/butler's pantry; study w/coffered ceiling; primary bedroom and 2nd guest suite down; 4 bedrooms and game room up w/wet bar. Backyard paradise with heated pool, spa, pergola, outdoor kitchen, bar and fireplace.
Contact an agent
Home facts
- Year built:2008
- Listing ID #:8545338
- Updated:December 18, 2025 at 01:10 AM
Rooms and interior
- Bedrooms:7
- Total bathrooms:11
- Full bathrooms:8
- Half bathrooms:3
Heating and cooling
- Cooling:Central Air, Electric, Zoned
- Heating:Central, Gas, Zoned
Structure and exterior
- Roof:Tile
- Year built:2008
Schools
- High school:THE WOODLANDS HIGH SCHOOL
- Middle school:MCCULLOUGH JUNIOR HIGH SCHOOL
- Elementary school:TOUGH ELEMENTARY SCHOOL
Utilities
- Sewer:Public Sewer
Finances and disclosures
- Price:
- Tax amount:$56,997 (2024)
New listings near 43 N Lamerie Way
- New
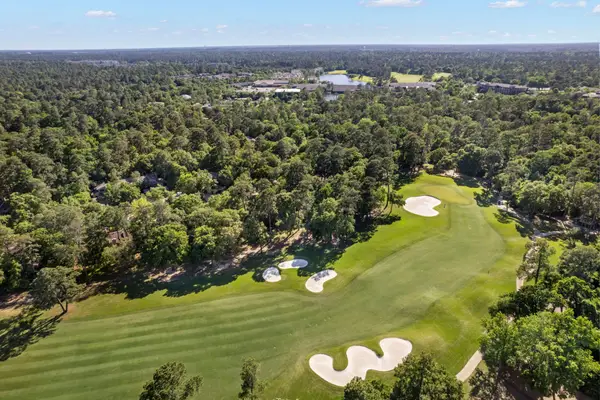 $324,999Active3 beds 3 baths1,718 sq. ft.
$324,999Active3 beds 3 baths1,718 sq. ft.2344 W Settlers Way, The Woodlands, TX 77380
MLS# 72902768Listed by: KELLER WILLIAMS REALTY THE WOODLANDS - Open Sun, 1 to 3pmNew
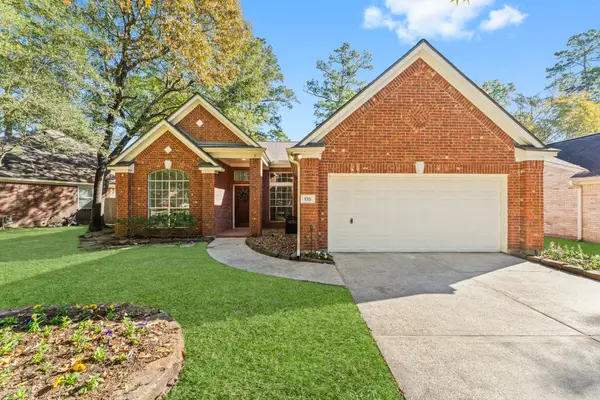 Listed by BHGRE$425,000Active4 beds 2 baths1,894 sq. ft.
Listed by BHGRE$425,000Active4 beds 2 baths1,894 sq. ft.135 S Hollylaurel Circle, The Woodlands, TX 77382
MLS# 29315358Listed by: BETTER HOMES AND GARDENS REAL ESTATE GARY GREENE - THE WOODLANDS - New
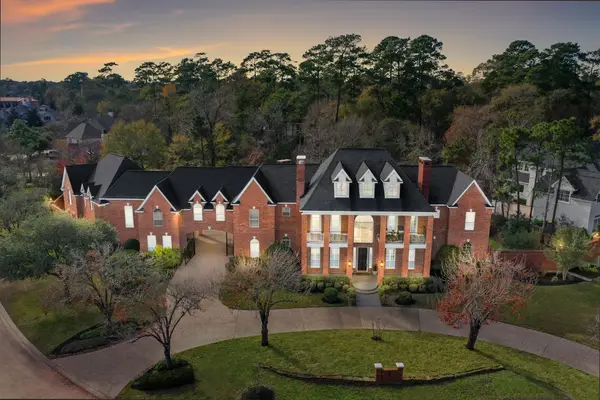 $2,800,000Active5 beds 7 baths7,471 sq. ft.
$2,800,000Active5 beds 7 baths7,471 sq. ft.63 N Windsail Place, The Woodlands, TX 77381
MLS# 26426179Listed by: SUNET GROUP - New
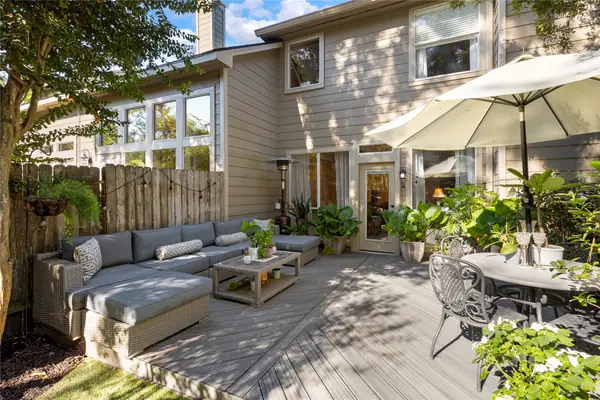 $325,000Active3 beds 3 baths1,744 sq. ft.
$325,000Active3 beds 3 baths1,744 sq. ft.74 Valley Oaks Circle, The Woodlands, TX 77382
MLS# 60390069Listed by: COMPASS RE TEXAS, LLC - THE WOODLANDS - Open Sat, 11am to 2pmNew
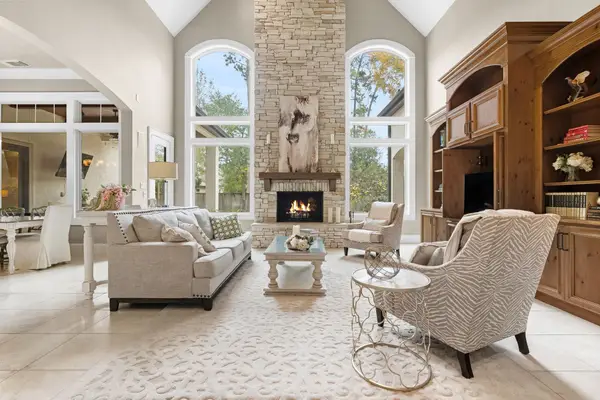 $1,400,000Active5 beds 6 baths4,885 sq. ft.
$1,400,000Active5 beds 6 baths4,885 sq. ft.30 Midday Sun Place, The Woodlands, TX 77382
MLS# 10424612Listed by: KELLER WILLIAMS REALTY THE WOODLANDS - New
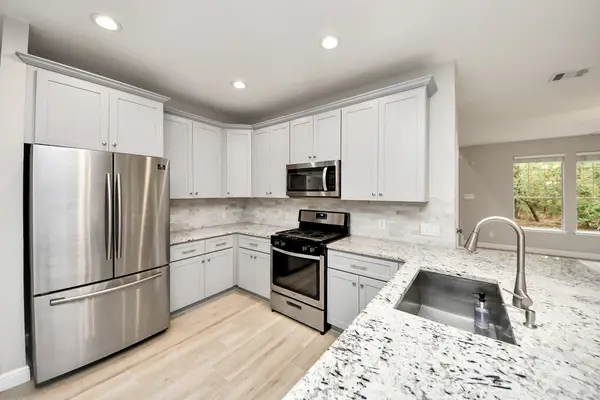 $335,000Active2 beds 3 baths1,643 sq. ft.
$335,000Active2 beds 3 baths1,643 sq. ft.66 Scarlet Woods Court, The Woodlands, TX 77380
MLS# 59632057Listed by: HOMETOWN REALTORS OF TEXAS, LL - New
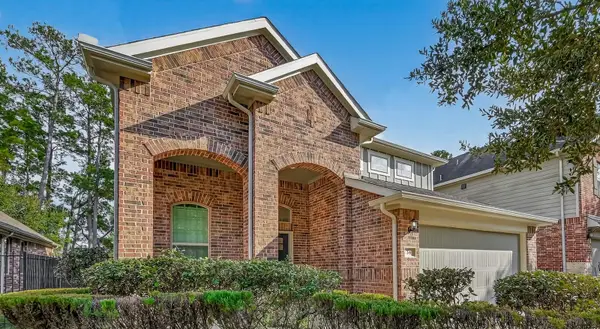 $554,000Active4 beds 3 baths2,497 sq. ft.
$554,000Active4 beds 3 baths2,497 sq. ft.34 Wood Drake Pl, Tomball, TX 77375
MLS# 52379060Listed by: LEVITATE REAL ESTATE - Open Sat, 12 to 4pmNew
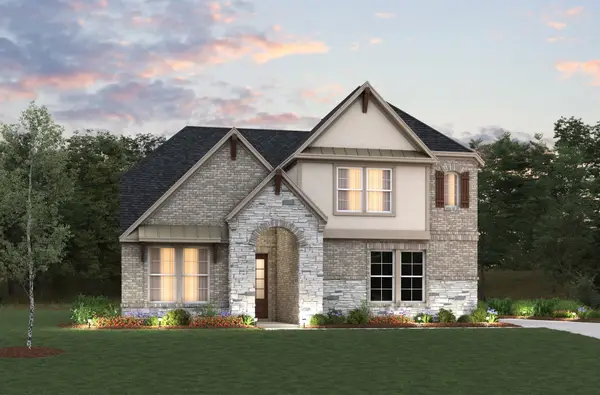 $761,330Active4 beds 4 baths3,177 sq. ft.
$761,330Active4 beds 4 baths3,177 sq. ft.551 Black Bronco Road, Magnolia, TX 77354
MLS# 63327198Listed by: NAN & COMPANY PROPERTIES - CORPORATE OFFICE (HEIGHTS) - New
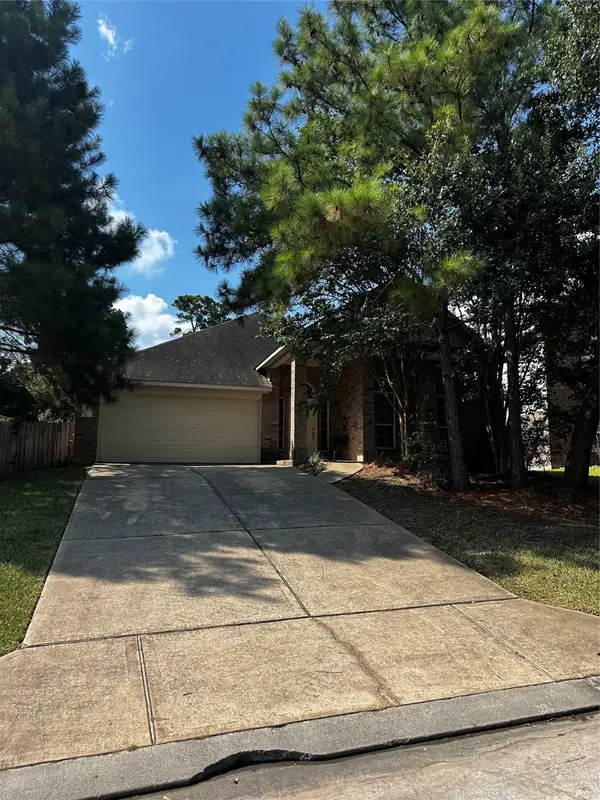 $425,000Active3 beds 2 baths2,175 sq. ft.
$425,000Active3 beds 2 baths2,175 sq. ft.138 Bryce Branch, The Woodlands, TX 77382
MLS# 38851207Listed by: TEXAN PREFERRED REALTY - New
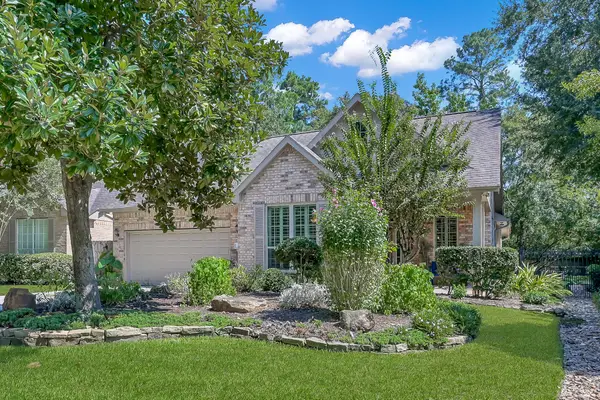 $525,000Active3 beds 2 baths2,421 sq. ft.
$525,000Active3 beds 2 baths2,421 sq. ft.35 E Bellmeade Place, The Woodlands, TX 77382
MLS# 81294095Listed by: WOODLANDS ECO REALTY
