43 S Spiral Vine Circle, The Woodlands, TX 77381
Local realty services provided by:Better Homes and Gardens Real Estate Gary Greene
43 S Spiral Vine Circle,The Woodlands, TX 77381
$345,000
- 3 Beds
- 3 Baths
- 2,143 sq. ft.
- Townhouse
- Pending
Listed by: lupita padilla
Office: martha turner sotheby's international realty - the woodlands
MLS#:18079962
Source:HARMLS
Price summary
- Price:$345,000
- Price per sq. ft.:$160.99
- Monthly HOA dues:$410
About this home
IMMACULATE HOME in a GREAT LOCATION in The Woodlands! This FRESHLY PAINTED 2,143 sq ft home boasts the largest floor plan in the beautiful neighborhood! NEW AC & kitchen appliances (2022), updated backsplash, fireplace stone, and landscaping. FANTASTIC OPEN CONCEPT with two dining areas, LARGE KITCHEN , very cozy living room, BEAUTIFUL and HUGE MASTER SUITE with his and hers closet, 2 additional spacious bedrooms with 2.5-bath layout, and a very spacious and versatile game room up that can be used as a study or office too. VAULTED CEILINGS and beautiful views all around the house! BACKING TO A GREENBELT with no rear neighbors. Pristine condition in kitchen and bathrooms with granite counters all of them. LOVELY FENCED PATIO with LANDSCAPING too enjoy with family and friends! Zoned to top-rated schools, minutes from Market Street, The Woodlands Mall, Waterway, parks, trails. This home truly has it all! MOVE IN READY. MUST SEE.
Contact an agent
Home facts
- Year built:1994
- Listing ID #:18079962
- Updated:January 09, 2026 at 10:07 PM
Rooms and interior
- Bedrooms:3
- Total bathrooms:3
- Full bathrooms:2
- Half bathrooms:1
- Living area:2,143 sq. ft.
Heating and cooling
- Cooling:Central Air, Electric
- Heating:Central, Gas
Structure and exterior
- Roof:Composition
- Year built:1994
- Building area:2,143 sq. ft.
Schools
- High school:THE WOODLANDS HIGH SCHOOL
- Middle school:MCCULLOUGH JUNIOR HIGH SCHOOL
- Elementary school:GLEN LOCH ELEMENTARY SCHOOL
Utilities
- Sewer:Public Sewer
Finances and disclosures
- Price:$345,000
- Price per sq. ft.:$160.99
- Tax amount:$6,048 (2024)
New listings near 43 S Spiral Vine Circle
- Open Sun, 3 to 5pmNew
 $330,000Active3 beds 2 baths1,504 sq. ft.
$330,000Active3 beds 2 baths1,504 sq. ft.30 N Drifting Leaf Court, Cat Spring, TX 77380
MLS# 26483040Listed by: PREMIER HAUS REALTY, LLC - New
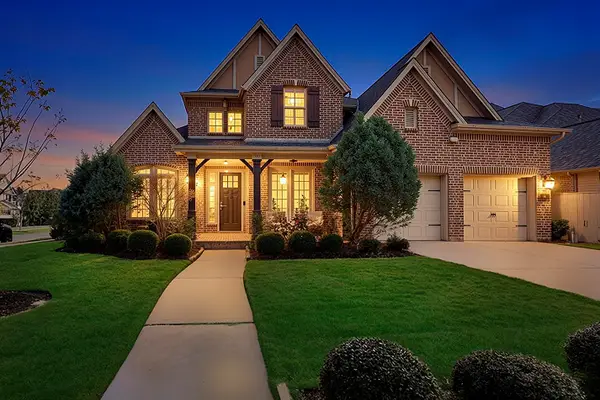 $990,000Active4 beds 3 baths3,482 sq. ft.
$990,000Active4 beds 3 baths3,482 sq. ft.14 Red Barn Way, The Woodlands, TX 77389
MLS# 97541810Listed by: RE/MAX THE WOODLANDS & SPRING - Open Sat, 1 to 2:30pmNew
 $385,000Active3 beds 2 baths1,865 sq. ft.
$385,000Active3 beds 2 baths1,865 sq. ft.122 S Abram Circle, Spring, TX 77382
MLS# 47723010Listed by: MARTHA TURNER SOTHEBY'S INTERNATIONAL REALTY - THE WOODLANDS - New
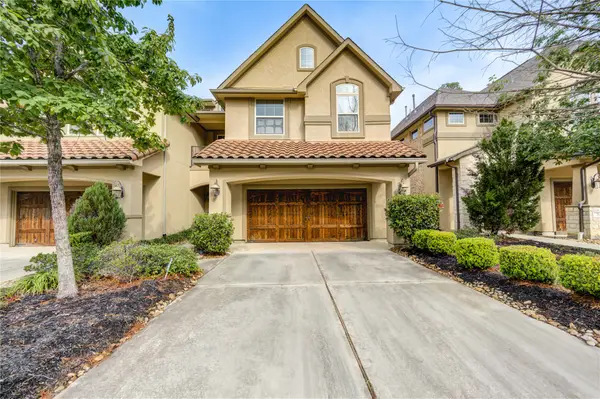 $440,000Active3 beds 3 baths1,837 sq. ft.
$440,000Active3 beds 3 baths1,837 sq. ft.67 Blissful Ridge Court, Tomball, TX 77375
MLS# 44212761Listed by: KINGFAY INC - New
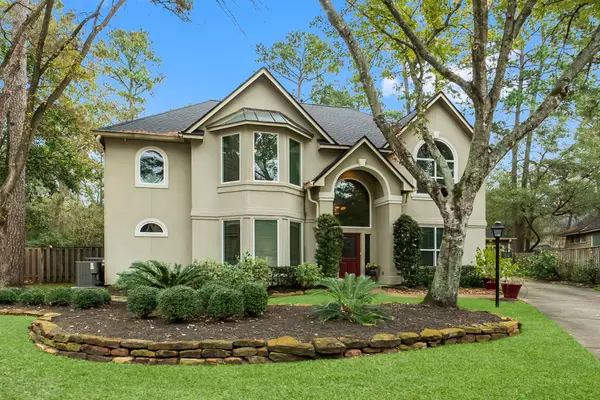 $750,000Active4 beds 4 baths3,166 sq. ft.
$750,000Active4 beds 4 baths3,166 sq. ft.34 Mistyhaven Place, The Woodlands, TX 77381
MLS# 73862684Listed by: KELLER WILLIAMS ADVANTAGE REALTY  $1,000,000Pending4 beds 3 baths3,582 sq. ft.
$1,000,000Pending4 beds 3 baths3,582 sq. ft.3 Stone Springs Circle, Spring, TX 77381
MLS# 58963925Listed by: COMPASS RE TEXAS, LLC - THE WOODLANDS- New
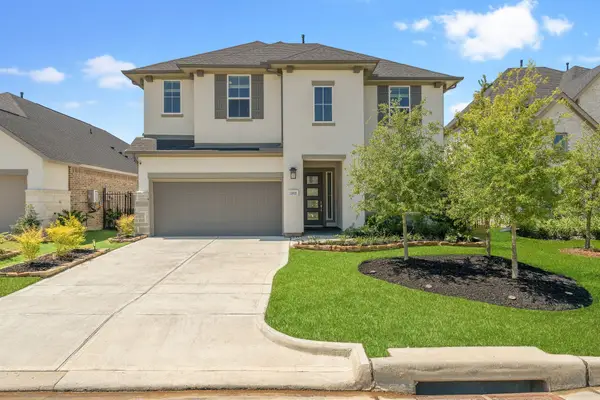 $875,000Active4 beds 3 baths3,183 sq. ft.
$875,000Active4 beds 3 baths3,183 sq. ft.26915 Southwick Valley Lane, The Woodlands, TX 77389
MLS# 9597802Listed by: KELLER WILLIAMS REALTY THE WOODLANDS - Open Sat, 1 to 3pmNew
 $520,000Active4 beds 3 baths2,039 sq. ft.
$520,000Active4 beds 3 baths2,039 sq. ft.6 Dusky Meadow Place, The Woodlands, TX 77381
MLS# 66025141Listed by: NAN & COMPANY PROPERTIES - WOODLANDS OFFICE - Open Sat, 12 to 3pmNew
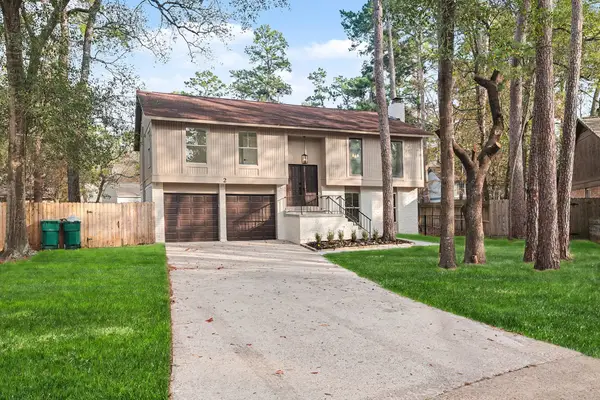 $449,000Active3 beds 3 baths1,960 sq. ft.
$449,000Active3 beds 3 baths1,960 sq. ft.2 Kittiwake Court, The Woodlands, TX 77380
MLS# 91915109Listed by: COLDWELL BANKER REALTY - LAKE CONROE/WILLIS - New
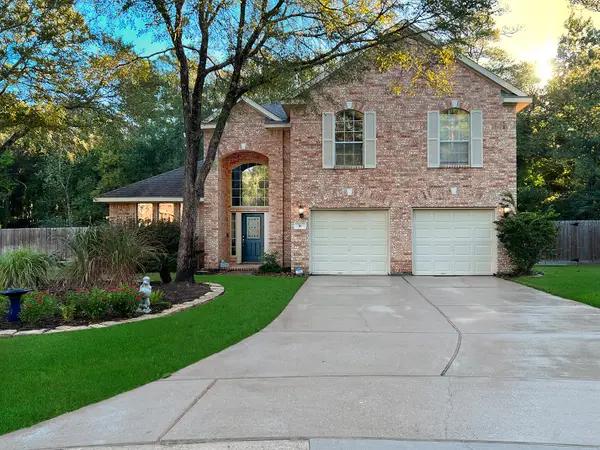 $575,000Active4 beds 3 baths2,493 sq. ft.
$575,000Active4 beds 3 baths2,493 sq. ft.10 Acacia Park Place, The Woodlands, TX 77382
MLS# 39208270Listed by: EXP REALTY LLC
