46 S Shasta Bend Circle, The Woodlands, TX 77389
Local realty services provided by:Better Homes and Gardens Real Estate Gary Greene
46 S Shasta Bend Circle,The Woodlands, TX 77389
$1,350,000
- 5 Beds
- 7 Baths
- 5,147 sq. ft.
- Single family
- Active
Upcoming open houses
- Sat, Jan 2412:00 pm - 04:00 pm
Listed by: daniel merlo, ruth zamudio
Office: keller williams realty the woodlands
MLS#:67536515
Source:HARMLS
Price summary
- Price:$1,350,000
- Price per sq. ft.:$262.29
About this home
Soaring ceilings! Double door entry! Spiral Wrought iron & wood staircase in entry! 5 bedrooms w/ 2 beds down! Real 3 car garage! 1/2 bath up for Game room (with walk in wet bar and mini frig) & True Media room w/ surround sound! 1/2 bath down for guests! Backyard Oasis w/ Pool, spa, outdoor kitchen and large covered back porch PLUS own Pool Bath! Return staircase! Hand scraped wood floors and Tile floors throughout downstairs area + Master and Game room have hand scraped wood floors as well! Large island kitchen w/ SS appliances including double ovens, built in refrigerator + Scots Ice Machine! Butlers pantry w/ beverage cooler! Kitchen overlooks family room w/ Vaulted Wood beams on ceiling + stone gas log fireplace! Wood shutters are stunning! Study with French doors, hand scraped wood plus wood beams on Vaulted ceiling! Large laundry room w/ Sink + MUD area off garage w/ built ins! Epoxy Floors in Garage!
Contact an agent
Home facts
- Year built:2011
- Listing ID #:67536515
- Updated:January 23, 2026 at 12:44 PM
Rooms and interior
- Bedrooms:5
- Total bathrooms:7
- Full bathrooms:4
- Half bathrooms:3
- Living area:5,147 sq. ft.
Heating and cooling
- Cooling:Central Air, Electric
- Heating:Central, Gas
Structure and exterior
- Roof:Composition
- Year built:2011
- Building area:5,147 sq. ft.
- Lot area:0.28 Acres
Schools
- High school:TOMBALL HIGH SCHOOL
- Middle school:CREEKSIDE PARK JUNIOR HIGH SCHOOL
- Elementary school:TIMBER CREEK ELEMENTARY SCHOOL (Tomball)
Utilities
- Sewer:Public Sewer
Finances and disclosures
- Price:$1,350,000
- Price per sq. ft.:$262.29
- Tax amount:$25,596 (2022)
New listings near 46 S Shasta Bend Circle
- New
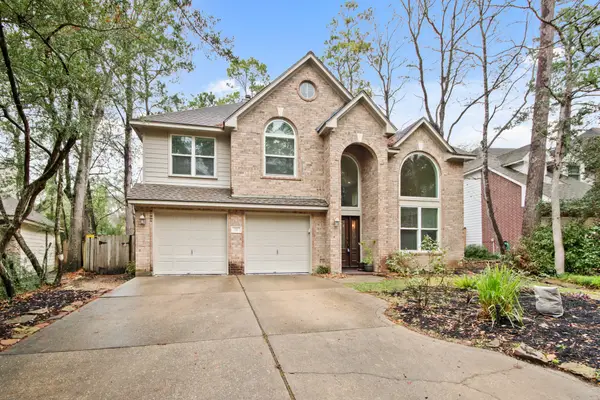 $550,000Active4 beds 3 baths2,708 sq. ft.
$550,000Active4 beds 3 baths2,708 sq. ft.91 Alden Glen Drive, The Woodlands, TX 77382
MLS# 76678343Listed by: GILL FINE PROPERTIES - New
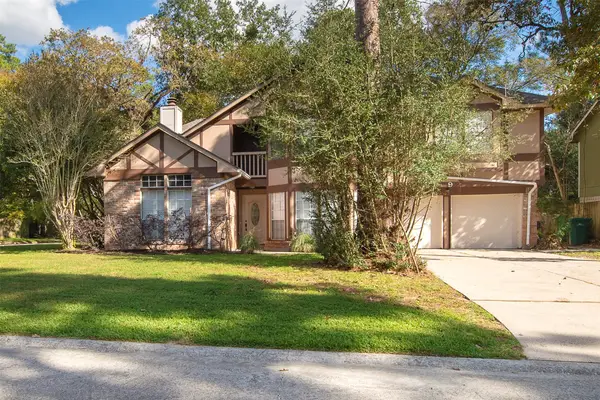 $390,000Active4 beds 3 baths2,100 sq. ft.
$390,000Active4 beds 3 baths2,100 sq. ft.9 S Brook Pebble Court, The Woodlands, TX 77380
MLS# 37458645Listed by: WM REALTY TX LLC - New
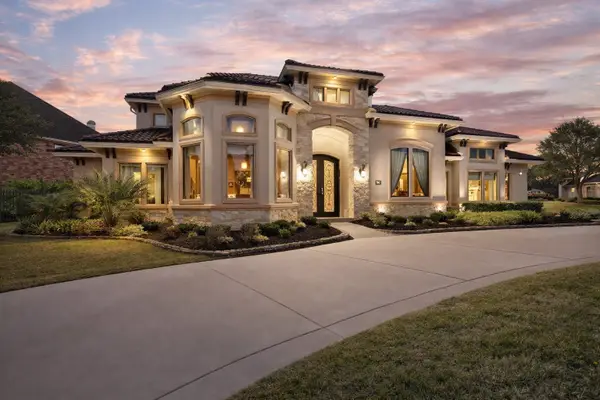 $1,625,000Active5 beds 6 baths5,324 sq. ft.
$1,625,000Active5 beds 6 baths5,324 sq. ft.75 S Fremont Ridge Loop, Spring, TX 77389
MLS# 72187300Listed by: EXP REALTY, LLC - New
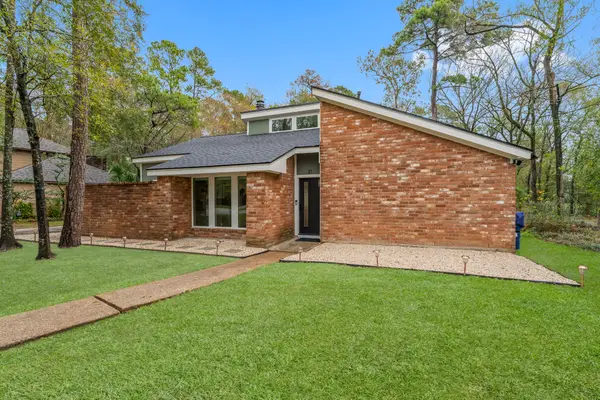 $455,000Active3 beds 2 baths1,962 sq. ft.
$455,000Active3 beds 2 baths1,962 sq. ft.21 Crystal Lake Lane, The Woodlands, TX 77380
MLS# 73978307Listed by: NAN & COMPANY PROPERTIES - WOODLANDS OFFICE - New
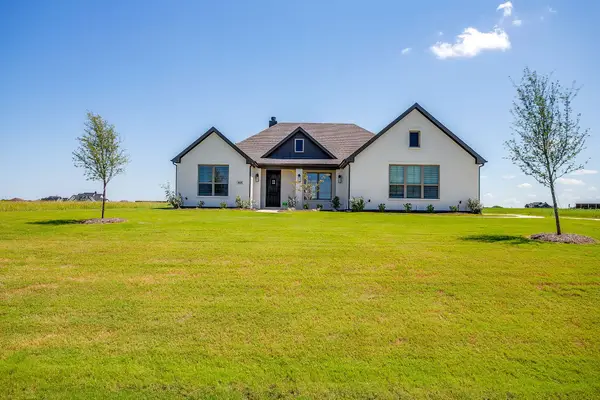 $539,990Active3 beds 3 baths2,404 sq. ft.
$539,990Active3 beds 3 baths2,404 sq. ft.10640 Winter Wheat Lane, Venus, TX 76084
MLS# 21160928Listed by: EXP REALTY - New
 $990,000Active3 beds 3 baths3,157 sq. ft.
$990,000Active3 beds 3 baths3,157 sq. ft.45 Madrone Terrace Place, Tomball, TX 77375
MLS# 80373896Listed by: CB&A, REALTORS- SOUTHEAST - New
 $1,078,000Active4 beds 6 baths4,094 sq. ft.
$1,078,000Active4 beds 6 baths4,094 sq. ft.5047 Burkland Woods Drive, Spring, TX 77386
MLS# 90850642Listed by: HOMESUSA.COM - New
 $959,000Active4 beds 5 baths3,930 sq. ft.
$959,000Active4 beds 5 baths3,930 sq. ft.5059 Burkland Woods Drive, Spring, TX 77386
MLS# 96260040Listed by: HOMESUSA.COM - New
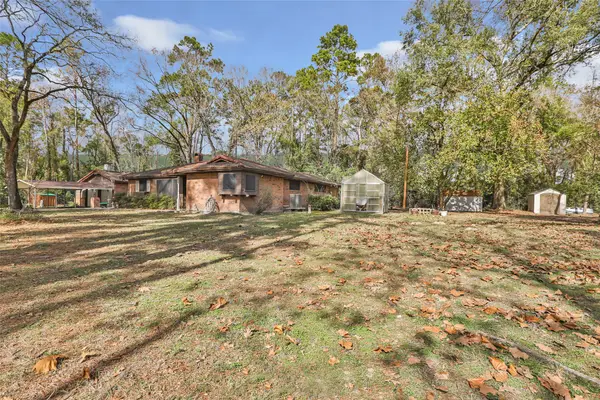 $350,000Active3 beds 2 baths2,030 sq. ft.
$350,000Active3 beds 2 baths2,030 sq. ft.1251 Pruitt Road, Spring, TX 77380
MLS# 49392477Listed by: STEWART & CAMPBELL REAL ESTATE - New
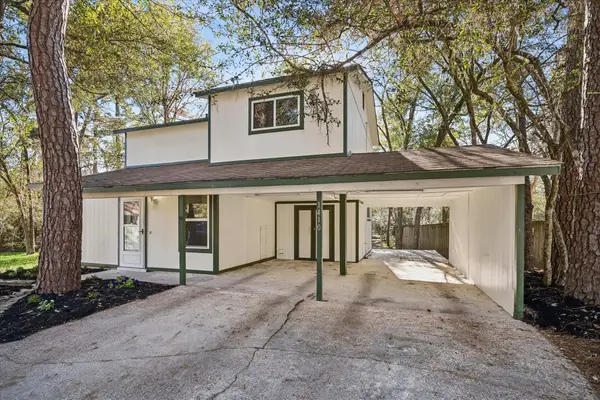 $250,000Active3 beds 2 baths1,262 sq. ft.
$250,000Active3 beds 2 baths1,262 sq. ft.1410 E Red Cedar Circle Circle, The Woodlands, TX 77380
MLS# 29452225Listed by: RE/MAX THE WOODLANDS & SPRING
