47 W Torch Pine Circle, The Woodlands, TX 77381
Local realty services provided by:Better Homes and Gardens Real Estate Gary Greene
47 W Torch Pine Circle,The Woodlands, TX 77381
$565,000
- 3 Beds
- 3 Baths
- 2,089 sq. ft.
- Single family
- Active
Listed by:christine hale
Office:re/max the woodlands & spring
MLS#:27265166
Source:HARMLS
Price summary
- Price:$565,000
- Price per sq. ft.:$270.46
About this home
Impeccably Renovated One-Story Gem in The Heart of The Woodlands! No Detail Overlooked in This Stunning, Move-In-Ready Home with Exceptional Curb Appeal and High-End Updates Throughout. Step Into a Bright, Open-Concept Layout Featuring a Chef-Inspired Island Kitchen with Quartz Countertops, Stainless Steel Appliances, Farmhouse Sink, 5-Burner Gas Cooktop, Soft-Close Cabinetry, And A Built-In Wine Fridge — Perfect for Entertaining! Enjoy The Warmth of Hardwood Floors, A Cozy Corner Gas-Log Fireplace, and Modern Finishes at Every Turn. The Primary Suite Offers a Beautifully Updated Bath with a Walk-In Shower and Designer Touches. Recent Major Upgrades Include: PEX Plumbing, Upgraded Insulation, New Roof (2025), Smart Thermostat, HVAC (2019). Climate-Controlled 2-Car Garage Adds Year-Round Flexibility. Washer, Dryer, And Refrigerator All Stay! Located Just Minutes from Top-Rated Schools, Parks, Shopping, And Dining — This Home Truly Has It All!
Contact an agent
Home facts
- Year built:1980
- Listing ID #:27265166
- Updated:August 30, 2025 at 09:08 PM
Rooms and interior
- Bedrooms:3
- Total bathrooms:3
- Full bathrooms:2
- Half bathrooms:1
- Living area:2,089 sq. ft.
Heating and cooling
- Cooling:Central Air, Electric
- Heating:Central, Gas
Structure and exterior
- Roof:Composition
- Year built:1980
- Building area:2,089 sq. ft.
- Lot area:0.2 Acres
Schools
- High school:THE WOODLANDS HIGH SCHOOL
- Middle school:MCCULLOUGH JUNIOR HIGH SCHOOL
- Elementary school:GLEN LOCH ELEMENTARY SCHOOL
Utilities
- Sewer:Public Sewer
Finances and disclosures
- Price:$565,000
- Price per sq. ft.:$270.46
- Tax amount:$7,257 (2024)
New listings near 47 W Torch Pine Circle
- New
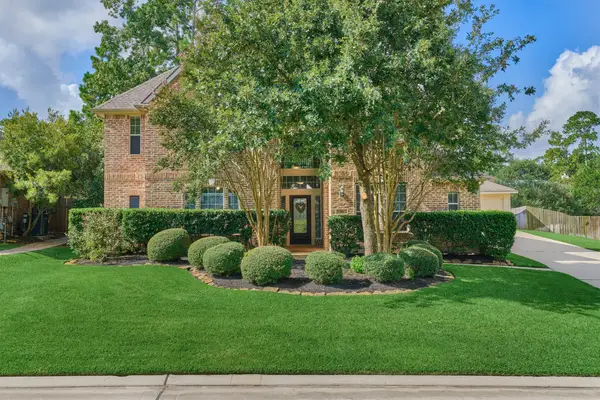 $729,500Active4 beds 4 baths3,168 sq. ft.
$729,500Active4 beds 4 baths3,168 sq. ft.58 S Bardsbrook Circle, The Woodlands, TX 77382
MLS# 95935467Listed by: RE/MAX THE WOODLANDS & SPRING - New
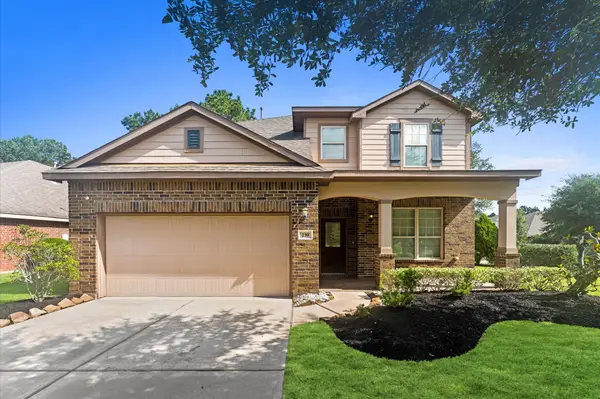 $519,900Active4 beds 3 baths2,704 sq. ft.
$519,900Active4 beds 3 baths2,704 sq. ft.239 New Harmony Trail, Spring, TX 77389
MLS# 45223368Listed by: LPT REALTY, LLC - New
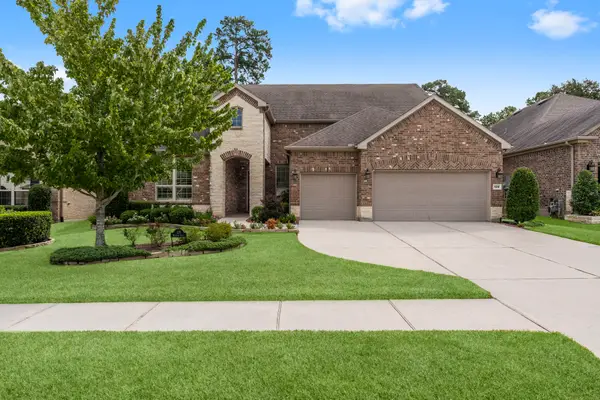 $850,000Active4 beds 4 baths3,657 sq. ft.
$850,000Active4 beds 4 baths3,657 sq. ft.129 Highland Drive, The Woodlands, TX 77382
MLS# 20171198Listed by: RE/MAX INTEGRITY - New
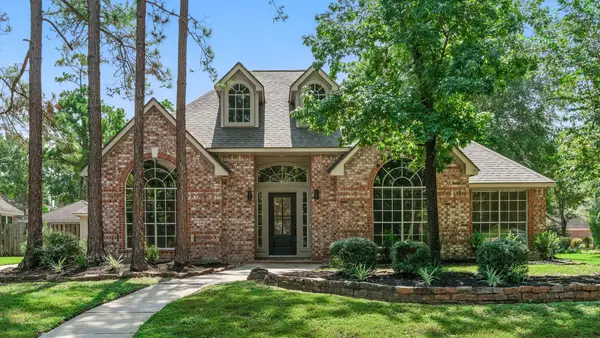 $594,000Active3 beds 2 baths2,288 sq. ft.
$594,000Active3 beds 2 baths2,288 sq. ft.2 Rolling Stone Place, The Woodlands, TX 77381
MLS# 17689109Listed by: EXP REALTY LLC - Open Sat, 2 to 4pmNew
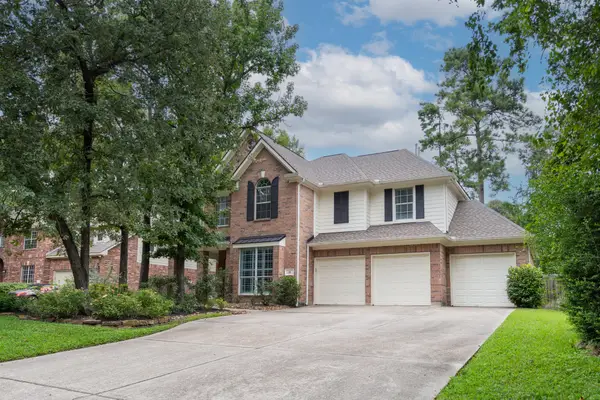 $625,000Active5 beds 4 baths2,810 sq. ft.
$625,000Active5 beds 4 baths2,810 sq. ft.18 Westward Ridge Place, The Woodlands, TX 77384
MLS# 40711399Listed by: COMPASS RE TEXAS, LLC - THE WOODLANDS - New
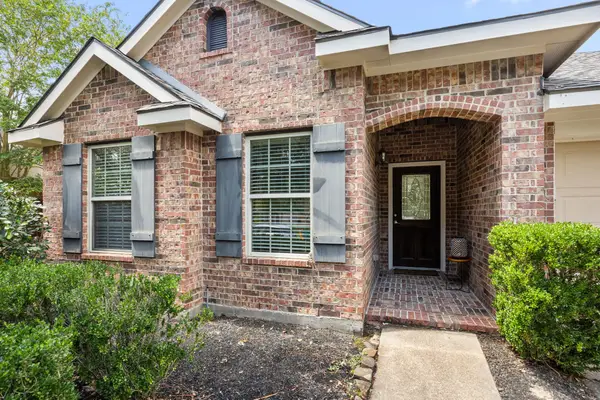 $499,000Active3 beds 3 baths2,481 sq. ft.
$499,000Active3 beds 3 baths2,481 sq. ft.26 W Lasting Spring Cir, Spring, TX 77389
MLS# 43468884Listed by: RE/MAX THE WOODLANDS & SPRING - Open Sun, 12 to 3pmNew
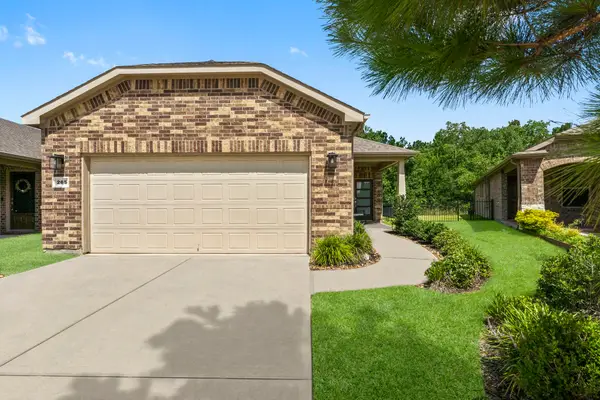 $384,900Active2 beds 2 baths1,358 sq. ft.
$384,900Active2 beds 2 baths1,358 sq. ft.265 Flaxen Chestnut, The Woodlands, TX 77382
MLS# 30302643Listed by: RE/MAX INTEGRITY - New
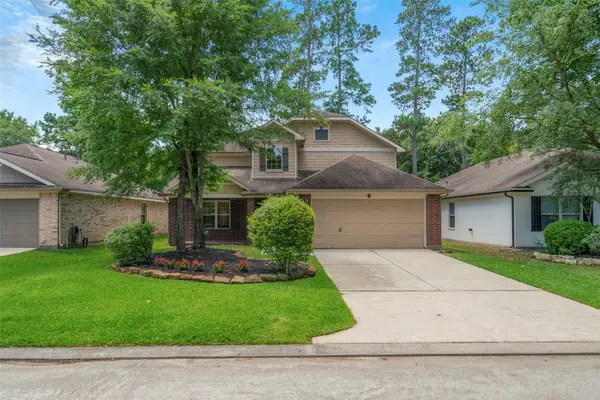 $479,000Active4 beds 3 baths2,396 sq. ft.
$479,000Active4 beds 3 baths2,396 sq. ft.35 N Star Ridge Circle, The Woodlands, TX 77382
MLS# 21123990Listed by: KELLER WILLIAMS REALTY THE WOODLANDS - New
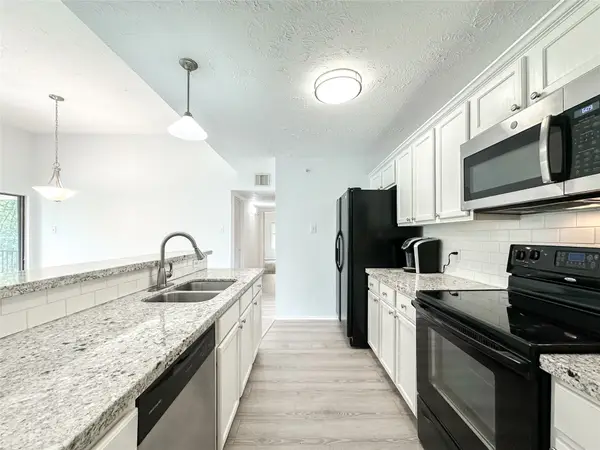 $225,000Active2 beds 2 baths1,134 sq. ft.
$225,000Active2 beds 2 baths1,134 sq. ft.8051 Bay Branch Drive #131, The Woodlands, TX 77382
MLS# 48139962Listed by: ZARCO PROPERTIES, LLC - New
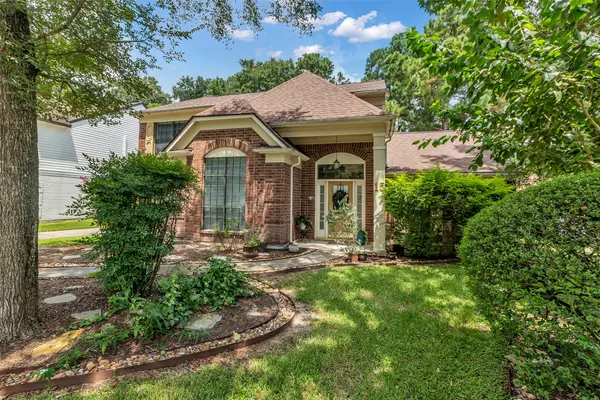 $515,000Active4 beds 3 baths2,632 sq. ft.
$515,000Active4 beds 3 baths2,632 sq. ft.15 Nightwind Place, The Woodlands, TX 77381
MLS# 2856221Listed by: COLDWELL BANKER REALTY - THE WOODLANDS
