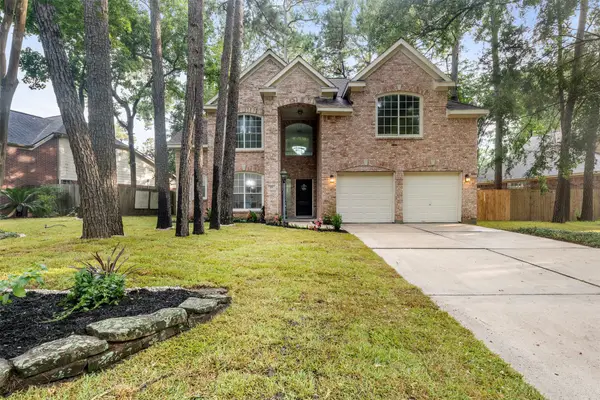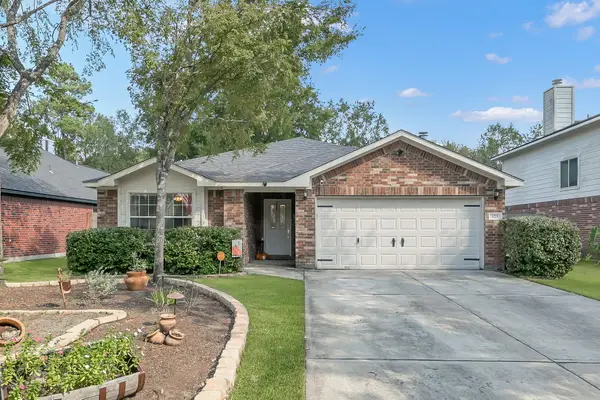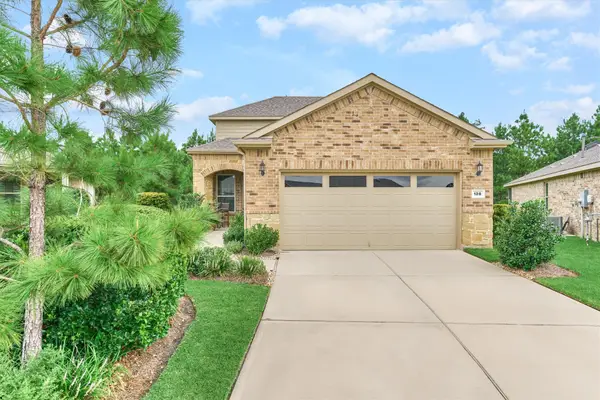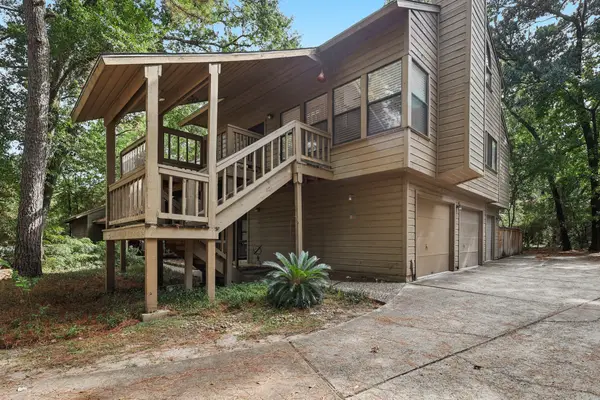50 River Ridge Loop, The Woodlands, TX 77389
Local realty services provided by:Better Homes and Gardens Real Estate Gary Greene
50 River Ridge Loop,The Woodlands, TX 77389
$995,000
- 4 Beds
- 5 Baths
- 3,817 sq. ft.
- Single family
- Active
Upcoming open houses
- Sun, Sep 2802:00 pm - 04:00 pm
Listed by:diane kink
Office:keller williams realty the woodlands
MLS#:69409520
Source:HARMLS
Price summary
- Price:$995,000
- Price per sq. ft.:$260.68
About this home
Beautiful David Weekley "Smithfield" plan situated on a corner cul-de-sac lot with pool and spa. Walk/bike to highly acclaimed Creekside Forest Elementary School! Thoughtfully updated with professional landscaping, designer paint, stainless steel appliances to include a Sub-Zero refrigerator, and Wolf cooktop. Additional highlights: quartz countertops, hardwood flooring, outdoor kitchen, custom outdoor living and patio, and so much more. The open floor plan features a newly added entertaining bar, a spacious primary suite downstairs, while upstairs offers secondary bedrooms with en-suite baths, all beautifully updated, a game room, and a bonus room, currently utilized as a media room. New water heaters (2025); whole-house water purifier, Generac Generator, updated designer light fixtures throughout (Restoration Hardware and Arhaus)! Conveniently located near Rob Fleming Pool/Park and Creekside Park Shopping Center. Truly a must-see!
Contact an agent
Home facts
- Year built:2008
- Listing ID #:69409520
- Updated:September 28, 2025 at 10:07 PM
Rooms and interior
- Bedrooms:4
- Total bathrooms:5
- Full bathrooms:4
- Half bathrooms:1
- Living area:3,817 sq. ft.
Heating and cooling
- Cooling:Central Air, Electric, Zoned
- Heating:Central, Gas, Zoned
Structure and exterior
- Roof:Composition
- Year built:2008
- Building area:3,817 sq. ft.
- Lot area:0.23 Acres
Schools
- High school:TOMBALL HIGH SCHOOL
- Middle school:CREEKSIDE PARK JUNIOR HIGH SCHOOL
- Elementary school:CREEKSIDE FOREST ELEMENTARY SCHOOL
Utilities
- Sewer:Public Sewer
Finances and disclosures
- Price:$995,000
- Price per sq. ft.:$260.68
- Tax amount:$18,548 (2024)
New listings near 50 River Ridge Loop
- New
 $575,000Active4 beds 3 baths2,096 sq. ft.
$575,000Active4 beds 3 baths2,096 sq. ft.1904 Nursery Road, The Woodlands, TX 77380
MLS# 87511906Listed by: HOMESMART - New
 $389,000Active3 beds 3 baths2,129 sq. ft.
$389,000Active3 beds 3 baths2,129 sq. ft.27 Medley Lane, The Woodlands, TX 77382
MLS# 9698483Listed by: KELLER WILLIAMS REALTY THE WOODLANDS - New
 $599,900Active4 beds 4 baths3,307 sq. ft.
$599,900Active4 beds 4 baths3,307 sq. ft.55 Terraglen Dr, Spring, TX 77382
MLS# 8011438Listed by: KINGFAY INC - New
 $515,000Active4 beds 3 baths2,440 sq. ft.
$515,000Active4 beds 3 baths2,440 sq. ft.71 N Acacia Park Circle, The Woodlands, TX 77382
MLS# 80651518Listed by: CB&A, REALTORS - New
 $875,000Active3 beds 4 baths2,817 sq. ft.
$875,000Active3 beds 4 baths2,817 sq. ft.194 W Breezy Way, The Woodlands, TX 77380
MLS# 95707961Listed by: KELLER WILLIAMS PREMIER REALTY - New
 $415,000Active4 beds 2 baths1,942 sq. ft.
$415,000Active4 beds 2 baths1,942 sq. ft.123 Genesee Ridge Drive, The Woodlands, TX 77385
MLS# 2858962Listed by: EXP REALTY LLC - Open Sun, 1 to 3pmNew
 $795,000Active2 beds 3 baths2,946 sq. ft.
$795,000Active2 beds 3 baths2,946 sq. ft.234 Silver Dapple, The Woodlands, TX 77382
MLS# 88238679Listed by: RE/MAX INTEGRITY  $650,000Active3 beds 3 baths2,162 sq. ft.
$650,000Active3 beds 3 baths2,162 sq. ft.128 Caspian Way, The Woodlands, TX 77382
MLS# 92523690Listed by: RE/MAX THE WOODLANDS & SPRING- New
 $1,475,000Active4 beds 5 baths4,777 sq. ft.
$1,475,000Active4 beds 5 baths4,777 sq. ft.7 Coverdell Park, The Woodlands, TX 77382
MLS# 15465598Listed by: EXP REALTY LLC - New
 $275,000Active2 beds 3 baths1,347 sq. ft.
$275,000Active2 beds 3 baths1,347 sq. ft.86 Cokeberry Street, The Woodlands, TX 77380
MLS# 13090457Listed by: RE/MAX INTEGRITY
