62 N Turtle Rock Court, The Woodlands, TX 77381
Local realty services provided by:Better Homes and Gardens Real Estate Gary Greene
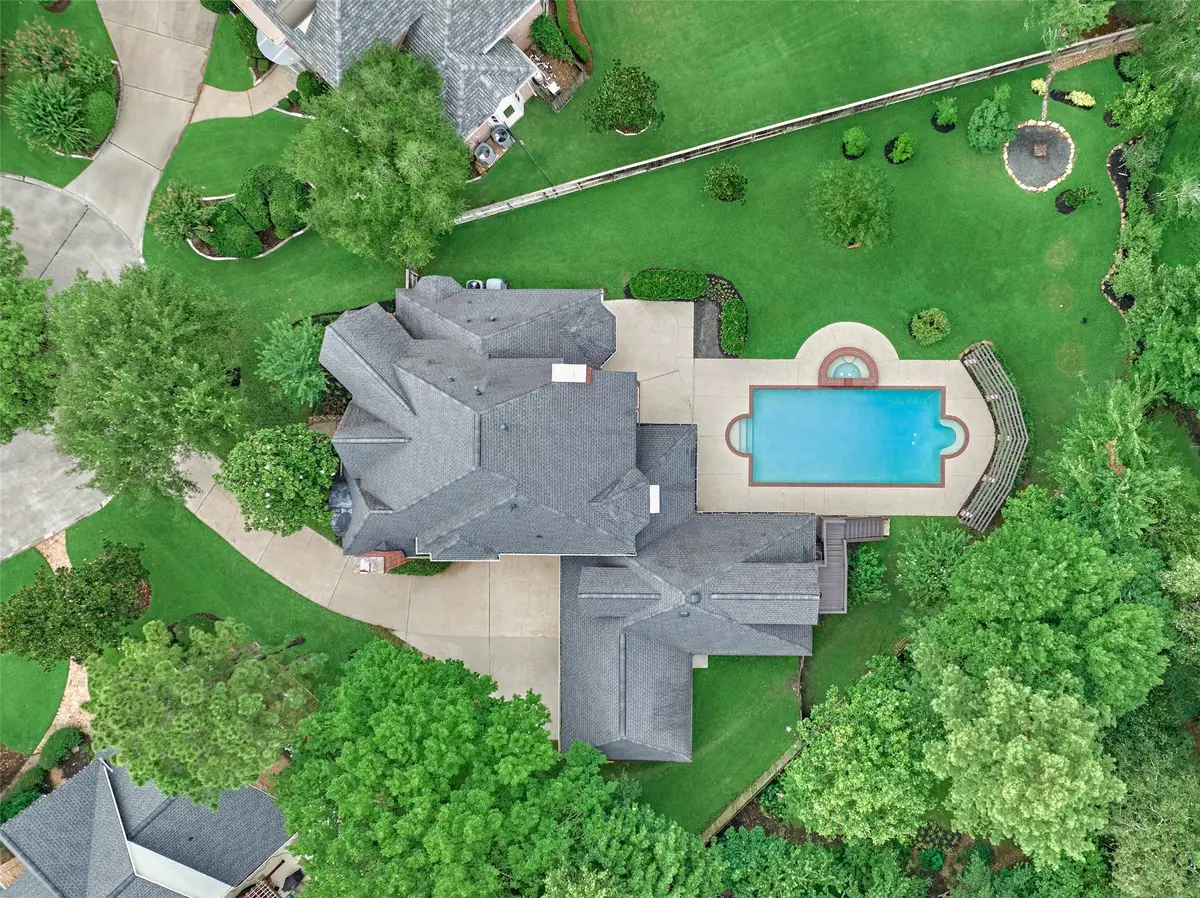
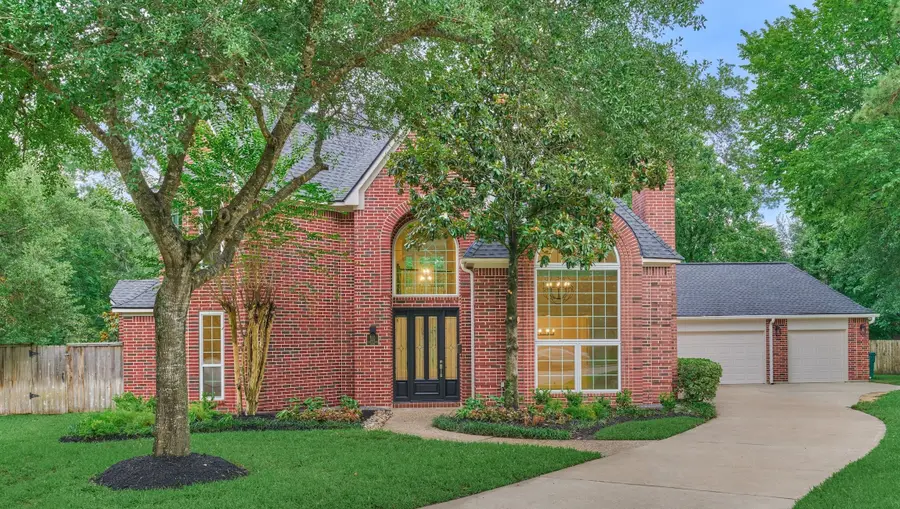
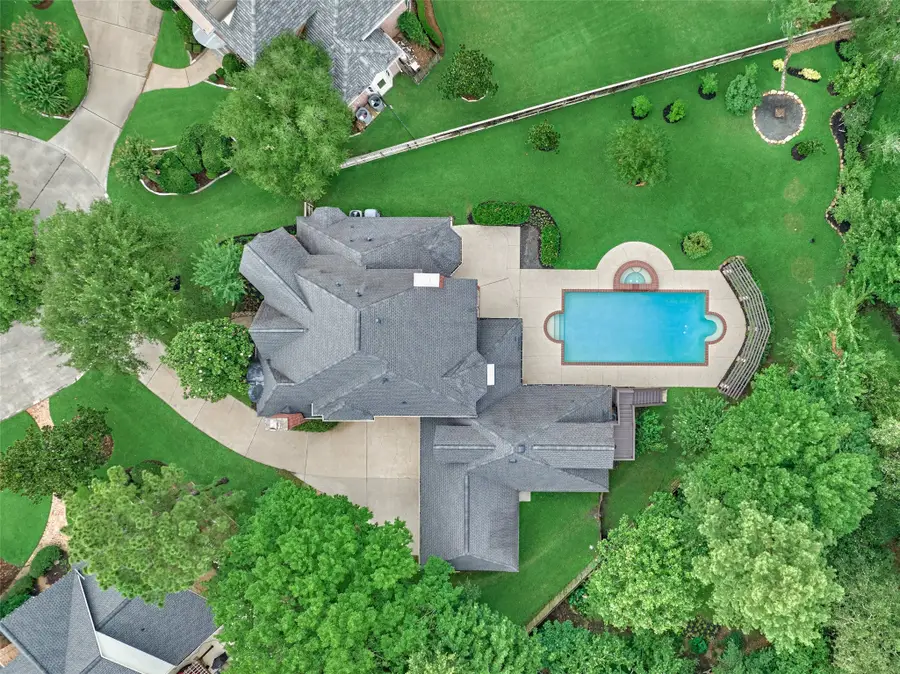
Listed by:laura powers
Office:compass re texas, llc. - the woodlands
MLS#:70201609
Source:HARMLS
Price summary
- Price:$1,395,000
- Price per sq. ft.:$293.93
About this home
Fully renovated home on .44 AC cul-de-sac, private wooded reserve lot, Panther Creek. Premium finishes, functionality & elegance. 4-5 BR, 4.5 BA, oversized 3-car garage, office, craft/laundry/second office/5th BR, den, game room/media room. Open kitchen: large island w/ breakfast bar, Kohler SS farm sink, quartzite counters, porcelain subway tile & top-of-the-line Thermador Professional SS appliances: 48" dual fuel convection & steam oven & warming drawer, hood, DW, MW drawer & built-in refrigerator. Large home office: double French doors, built-in desk & shelves. Primary suite with access is a luxurious ensuite with double vanity, two separate walk-in closets & a large walk-in shower with rain head & slot drain. Expansive yard, pool, spa, inviting fire pit & exterior outdoor staircase with access to the media/game room, perfect for entertaining. 2018 roof, LED lighting, tile wood-look floors, 2025 carpet & paint. Minutes to Market Street, Town Center, I45, restaurants & shopping.
Contact an agent
Home facts
- Year built:1990
- Listing Id #:70201609
- Updated:August 18, 2025 at 07:20 AM
Rooms and interior
- Bedrooms:4
- Total bathrooms:5
- Full bathrooms:4
- Half bathrooms:1
- Living area:4,746 sq. ft.
Heating and cooling
- Cooling:Central Air, Electric
- Heating:Central, Gas
Structure and exterior
- Roof:Composition
- Year built:1990
- Building area:4,746 sq. ft.
- Lot area:0.44 Acres
Schools
- High school:THE WOODLANDS COLLEGE PARK HIGH SCHOOL
- Middle school:KNOX JUNIOR HIGH SCHOOL
- Elementary school:SALLY RIDE ELEMENTARY SCHOOL
Utilities
- Sewer:Public Sewer
Finances and disclosures
- Price:$1,395,000
- Price per sq. ft.:$293.93
- Tax amount:$14,270 (2024)
New listings near 62 N Turtle Rock Court
- New
 $799,999Active4 beds 4 baths2,694 sq. ft.
$799,999Active4 beds 4 baths2,694 sq. ft.26 Olmstead Row, The Woodlands, TX 77380
MLS# 15083185Listed by: BOWDEN REALTY LLC - New
 $235,000Active3 beds 3 baths1,233 sq. ft.
$235,000Active3 beds 3 baths1,233 sq. ft.26 N Walden Elms Circle, The Woodlands, TX 77382
MLS# 24159605Listed by: JACK ALLEN REAL ESTATE COMPANY LLC - New
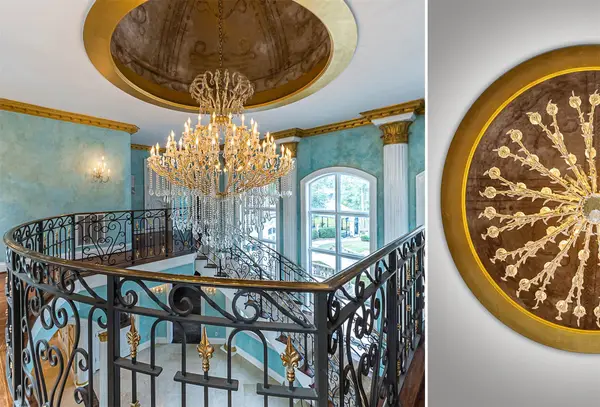 $3,200,000Active7 beds 9 baths8,431 sq. ft.
$3,200,000Active7 beds 9 baths8,431 sq. ft.206 N Tranquil Path Drive N, The Woodlands, TX 77380
MLS# 24014005Listed by: DALTON WADE INC - New
 $1,039,000Active5 beds 5 baths4,340 sq. ft.
$1,039,000Active5 beds 5 baths4,340 sq. ft.3 Broadweather Place, The Woodlands, TX 77382
MLS# 78475801Listed by: POINT REAL ESTATE - New
 $370,000Active3 beds 3 baths1,896 sq. ft.
$370,000Active3 beds 3 baths1,896 sq. ft.115 E Greenhill Terrace Place E, The Woodlands, TX 77382
MLS# 74238883Listed by: KELLER WILLIAMS REALTY THE WOODLANDS - New
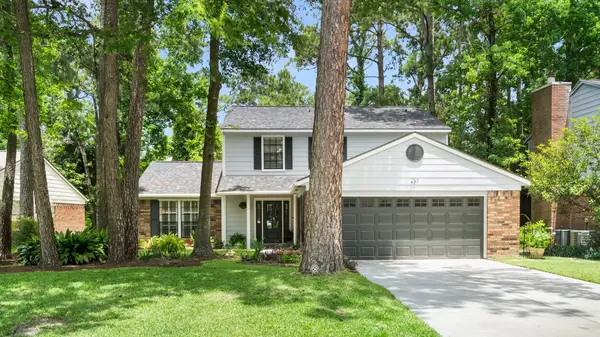 $599,000Active4 beds 3 baths2,759 sq. ft.
$599,000Active4 beds 3 baths2,759 sq. ft.291 E Rainbow Ridge Circle, The Woodlands, TX 77381
MLS# 87554431Listed by: EXP REALTY LLC  $160,000Active2 beds 1 baths878 sq. ft.
$160,000Active2 beds 1 baths878 sq. ft.3500 Tangle Brush Drive #104, The Woodlands, TX 77381
MLS# 68492970Listed by: RE/MAX PARTNERS- New
 $775,000Active4 beds 4 baths2,840 sq. ft.
$775,000Active4 beds 4 baths2,840 sq. ft.14 Cascade Springs Place, The Woodlands, TX 77381
MLS# 77519834Listed by: WOODLANDS REALTY, LLC - New
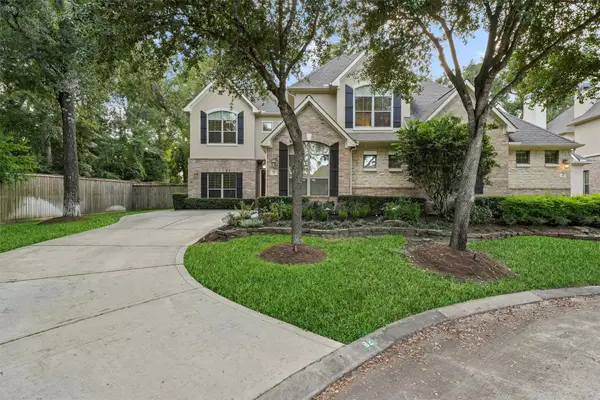 $665,000Active3 beds 3 baths3,051 sq. ft.
$665,000Active3 beds 3 baths3,051 sq. ft.82 Mill Point Place, The Woodlands, TX 77380
MLS# 58531972Listed by: BETTER HOMES AND GARDENS REAL ESTATE GARY GREENE - THE WOODLANDS - New
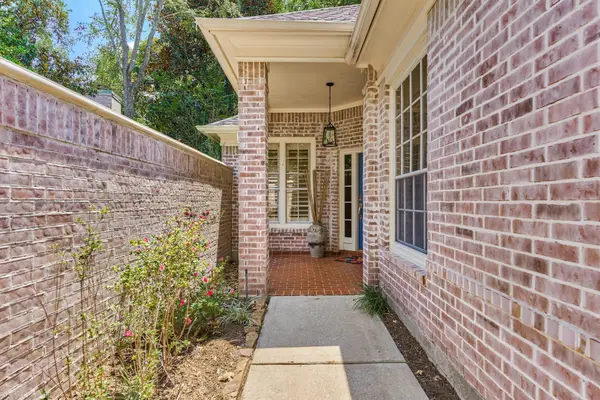 $680,000Active3 beds 3 baths2,658 sq. ft.
$680,000Active3 beds 3 baths2,658 sq. ft.74 S Castlegreen Circle, The Woodlands, TX 77381
MLS# 62305925Listed by: RE/MAX THE WOODLANDS & SPRING
