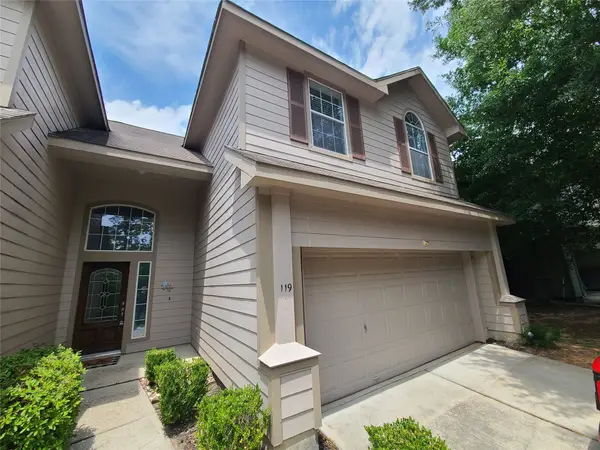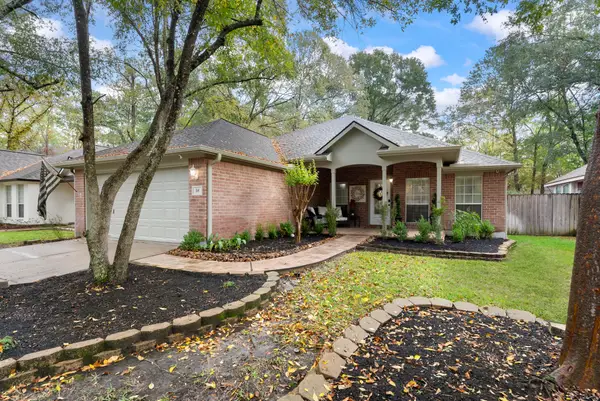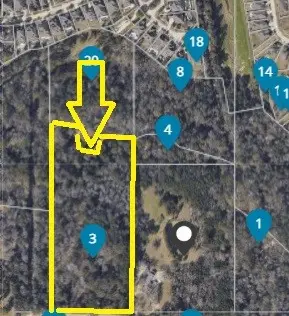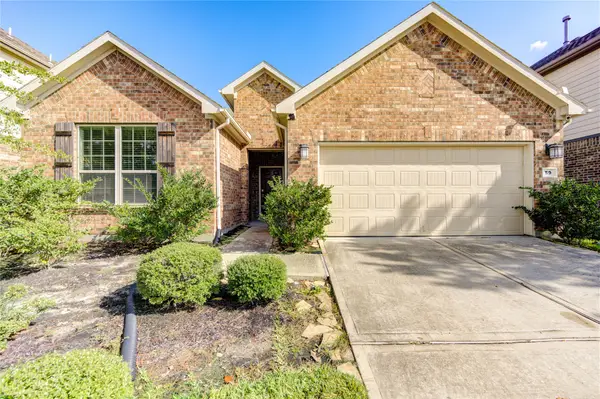62 Split Rock Road, The Woodlands, TX 77381
Local realty services provided by:Better Homes and Gardens Real Estate Gary Greene
62 Split Rock Road,The Woodlands, TX 77381
$575,000
- 4 Beds
- 3 Baths
- 2,414 sq. ft.
- Single family
- Pending
Listed by: susan salinger
Office: compass re texas, llc. - the woodlands
MLS#:42131534
Source:HARMLS
Price summary
- Price:$575,000
- Price per sq. ft.:$238.19
About this home
Welcome to 62 Split Rock Rd, a custom 4-bedroom, 2.5-bath home on a desirable corner lot in Panther Creek. Designed for comfort and connection, the layout features inviting living spaces, a spacious game room, and timeless details including crown molding, custom woodwork, exposed wood beams and built-ins. Recent updates include roof (2024), HVAC (2022), microwave and oven (2022), garage door (2023), new windows with custom shutters (2020), fresh paint, updated hardware, and refreshed primary bath. The chef’s kitchen flows seamlessly to the rest of the home, with a unique nook off the living room offering space for a wine or coffee bar. Outside, enjoy a sparkling pool and spa surrounded by lush landscaping, perfect for relaxation or play. Slate and LVP floors add warmth and durability. Located minutes from North Shore Park, Market Street, Hughes Landing, within walking distance to Sally K. Ride Elementary & Collins Intermediate, this home blends comfort, convenience, and community.
Contact an agent
Home facts
- Year built:1982
- Listing ID #:42131534
- Updated:November 27, 2025 at 01:14 PM
Rooms and interior
- Bedrooms:4
- Total bathrooms:3
- Full bathrooms:2
- Half bathrooms:1
- Living area:2,414 sq. ft.
Heating and cooling
- Cooling:Central Air, Electric
- Heating:Central, Electric
Structure and exterior
- Roof:Composition
- Year built:1982
- Building area:2,414 sq. ft.
- Lot area:0.24 Acres
Schools
- High school:THE WOODLANDS COLLEGE PARK HIGH SCHOOL
- Middle school:KNOX JUNIOR HIGH SCHOOL
- Elementary school:SALLY RIDE ELEMENTARY SCHOOL
Utilities
- Sewer:Public Sewer
Finances and disclosures
- Price:$575,000
- Price per sq. ft.:$238.19
- Tax amount:$6,138 (2024)
New listings near 62 Split Rock Road
- New
 $669,000Active3 beds 3 baths2,800 sq. ft.
$669,000Active3 beds 3 baths2,800 sq. ft.309 Gotland Russ Lane, The Woodlands, TX 77382
MLS# 34954523Listed by: JLA REALTY - New
 $325,000Active3 beds 3 baths1,733 sq. ft.
$325,000Active3 beds 3 baths1,733 sq. ft.119 Benedict Canyon Loop, Spring, TX 77382
MLS# 7040477Listed by: PMI OF THE WOODLANDS - Open Sun, 2 to 5pmNew
 $399,950Active4 beds 2 baths2,154 sq. ft.
$399,950Active4 beds 2 baths2,154 sq. ft.58 N Delta Mill Circle, The Woodlands, TX 77385
MLS# 24315178Listed by: CONNECT REALTY.COM - Open Sat, 10am to 12pmNew
 $449,500Active3 beds 3 baths1,880 sq. ft.
$449,500Active3 beds 3 baths1,880 sq. ft.171 W Sundance Circle, The Woodlands, TX 77382
MLS# 22373991Listed by: EXP REALTY LLC - New
 $1,150,000Active4 beds 5 baths3,556 sq. ft.
$1,150,000Active4 beds 5 baths3,556 sq. ft.26 N Highland Court, The Woodlands, TX 77381
MLS# 57502239Listed by: EXP REALTY LLC - New
 $1,650,000Active10.02 Acres
$1,650,000Active10.02 Acres8406 Matthews Ln, Magnolia, TX 77354
MLS# 85829681Listed by: TEXAS FAST REALTY LLC - New
 $1,560,000Active5 beds 7 baths5,582 sq. ft.
$1,560,000Active5 beds 7 baths5,582 sq. ft.38 N Player Manor Circle, The Woodlands, TX 77382
MLS# 69989877Listed by: KELLER WILLIAMS REALTY THE WOODLANDS - Open Fri, 3 to 5pmNew
 $636,000Active4 beds 3 baths2,867 sq. ft.
$636,000Active4 beds 3 baths2,867 sq. ft.59 Pioneer Canyon Place, Tomball, TX 77375
MLS# 7820163Listed by: LPT REALTY, LLC  $325,000Pending3 beds 2 baths1,382 sq. ft.
$325,000Pending3 beds 2 baths1,382 sq. ft.16 N Circlewood Glen, The Woodlands, TX 77381
MLS# 56117663Listed by: EXP REALTY LLC- New
 $280,000Active3 beds 3 baths1,517 sq. ft.
$280,000Active3 beds 3 baths1,517 sq. ft.131 N Villa Oaks Drive, The Woodlands, TX 77382
MLS# 38098403Listed by: CONNECT REALTY.COM
