66 Hearthshire Circle, The Woodlands, TX 77354
Local realty services provided by:Better Homes and Gardens Real Estate Gary Greene
66 Hearthshire Circle,The Woodlands, TX 77354
$619,900
- 4 Beds
- 4 Baths
- 3,285 sq. ft.
- Single family
- Active
Listed by: leila hays
Office: weichert, realtors - the murray group
MLS#:81327569
Source:HARMLS
Price summary
- Price:$619,900
- Price per sq. ft.:$188.71
About this home
Looking for The Woodlands lifestyle without the high price tag? This 4-bedroom, 3.5-bath home on a quiet cul-de-sac has it all. The shady backyard is perfect for weekend barbecues, with plenty of space to add your dream pool. Also includes a home office with built-ins, a formal dining room, a game room, and hidden media room. The primary suite features an en suite with a soaking tub, separate shower, dual sinks, and a vanity area. A spacious walk-in closet connects directly to the laundry room, complete with cabinetry and a granite countertop for added convenience. Upstairs, you’ll find three additional bedrooms, including one with an en suite bath. Located in Sterling Ridge in The Woodlands Township, this home offers access to scenic parks, miles of trails, and top-tier amenities, all just minutes from May Valley Park, John Cooper School, and the shops and restaurants at Creekside Park. This home blends comfort, functionality, and a prime location—without the premium price.
Contact an agent
Home facts
- Year built:2013
- Listing ID #:81327569
- Updated:December 14, 2025 at 12:44 PM
Rooms and interior
- Bedrooms:4
- Total bathrooms:4
- Full bathrooms:3
- Half bathrooms:1
- Living area:3,285 sq. ft.
Heating and cooling
- Cooling:Central Air, Electric
- Heating:Central, Gas
Structure and exterior
- Roof:Composition
- Year built:2013
- Building area:3,285 sq. ft.
- Lot area:0.22 Acres
Schools
- High school:MAGNOLIA HIGH SCHOOL
- Middle school:BEAR BRANCH JUNIOR HIGH SCHOOL
- Elementary school:TOM R. ELLISOR ELEMENTARY SCHOOL
Utilities
- Sewer:Public Sewer
Finances and disclosures
- Price:$619,900
- Price per sq. ft.:$188.71
- Tax amount:$10,538 (2024)
New listings near 66 Hearthshire Circle
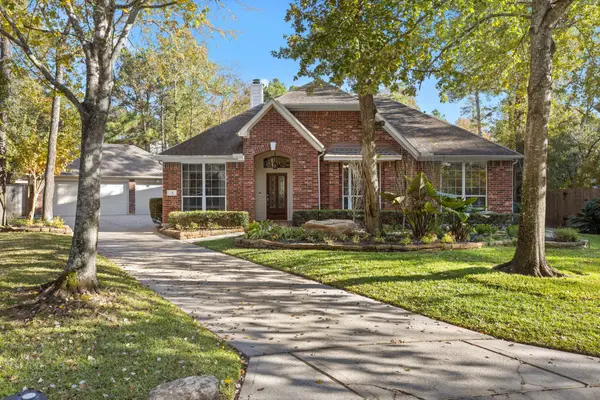 $625,000Pending3 beds 3 baths2,308 sq. ft.
$625,000Pending3 beds 3 baths2,308 sq. ft.3 Belcarra Place, The Woodlands, TX 77382
MLS# 10728559Listed by: WOODLANDS REALTY, LLC- New
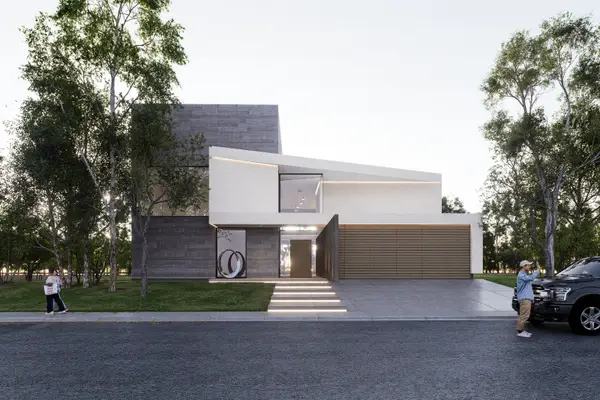 $3,300,000Active5 beds 6 baths5,800 sq. ft.
$3,300,000Active5 beds 6 baths5,800 sq. ft.46 Pronghorn Place, Spring, TX 77389
MLS# 73607559Listed by: REALM REAL ESTATE PROFESSIONALS - GALLERIA - Open Sun, 2 to 4pmNew
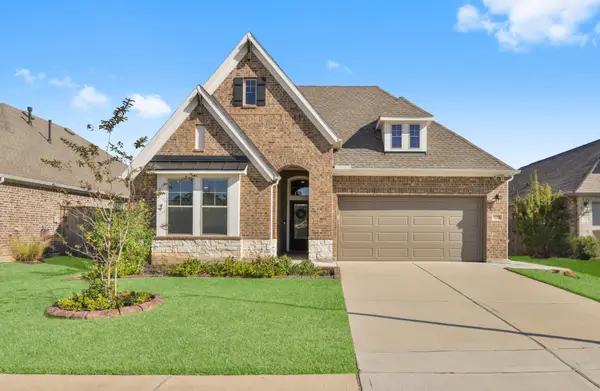 $435,000Active4 beds 3 baths2,680 sq. ft.
$435,000Active4 beds 3 baths2,680 sq. ft.1212 Mystic Ridge Court, Magnolia, TX 77354
MLS# 39622264Listed by: KELLER WILLIAMS ADVANTAGE REALTY - New
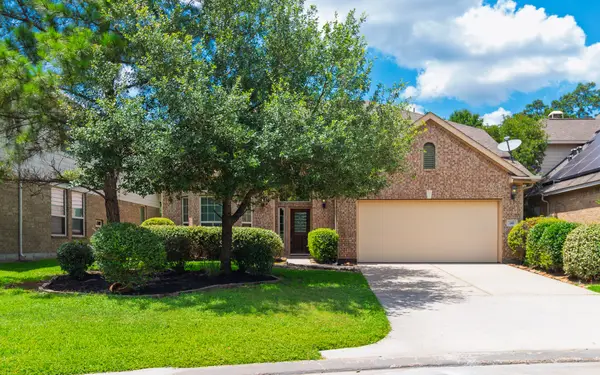 $710,000Active4 beds 3 baths2,728 sq. ft.
$710,000Active4 beds 3 baths2,728 sq. ft.142 Pinto Point Place Place, The Woodlands, TX 77389
MLS# 17804271Listed by: KELLER WILLIAMS ADVANTAGE REALTY - New
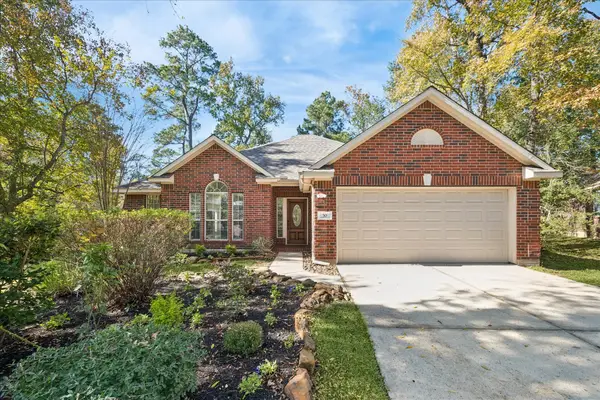 Listed by BHGRE$435,000Active3 beds 2 baths2,003 sq. ft.
Listed by BHGRE$435,000Active3 beds 2 baths2,003 sq. ft.30 Jewelsford Drive, The Woodlands, TX 77382
MLS# 48897807Listed by: BETTER HOMES AND GARDENS REAL ESTATE GARY GREENE - CHAMPIONS 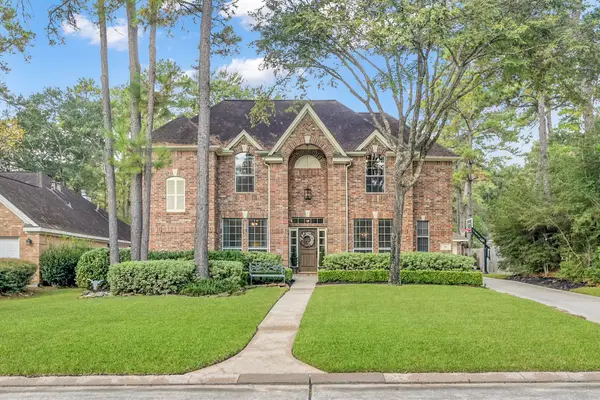 $624,900Pending4 beds 4 baths2,956 sq. ft.
$624,900Pending4 beds 4 baths2,956 sq. ft.14 S Bristol Oak Circle, The Woodlands, TX 77382
MLS# 89005921Listed by: WAYPOINT REAL ESTATE, LLC- New
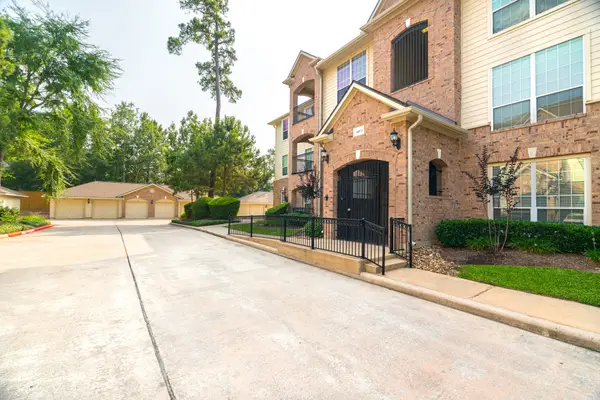 $270,000Active2 beds 2 baths1,140 sq. ft.
$270,000Active2 beds 2 baths1,140 sq. ft.6607 Lake Woodlands Drive #312, The Woodlands, TX 77382
MLS# 25407738Listed by: GRAND TERRA REALTY - New
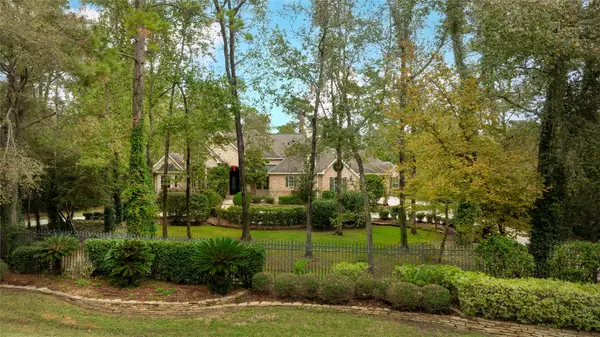 Listed by BHGRE$2,000,000Active4 beds 6 baths5,678 sq. ft.
Listed by BHGRE$2,000,000Active4 beds 6 baths5,678 sq. ft.190 N Tranquil Path Drive, The Woodlands, TX 77380
MLS# 54840730Listed by: BETTER HOMES AND GARDENS REAL ESTATE GARY GREENE - THE WOODLANDS - New
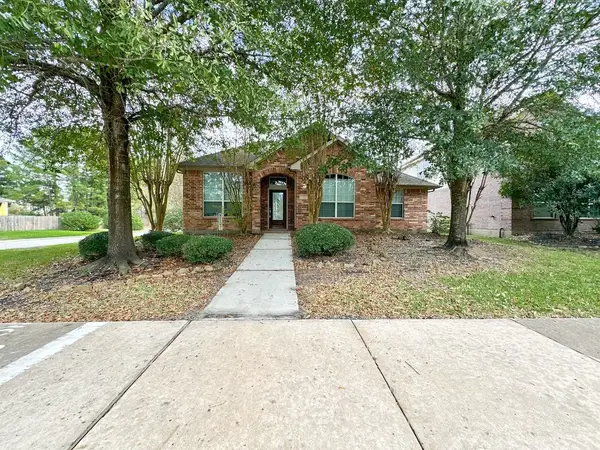 $429,200Active4 beds 2 baths2,014 sq. ft.
$429,200Active4 beds 2 baths2,014 sq. ft.73 E Montfair Boulevard, The Woodlands, TX 77382
MLS# 27043501Listed by: ZARCO PROPERTIES, LLC - New
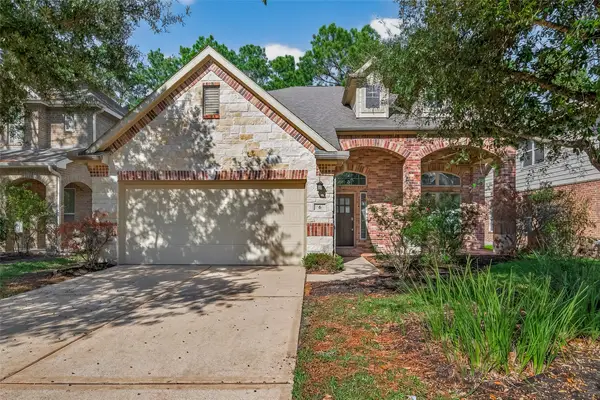 $539,900Active4 beds 4 baths2,620 sq. ft.
$539,900Active4 beds 4 baths2,620 sq. ft.6 Painted Post Pl Place, Spring, TX 77389
MLS# 27485919Listed by: SUMMIT REALTY & ASSOCIATES LLC
