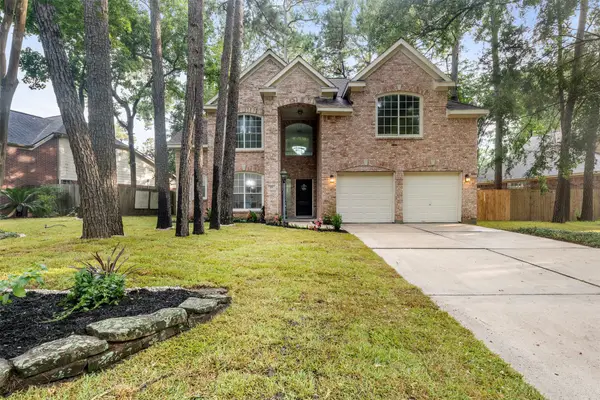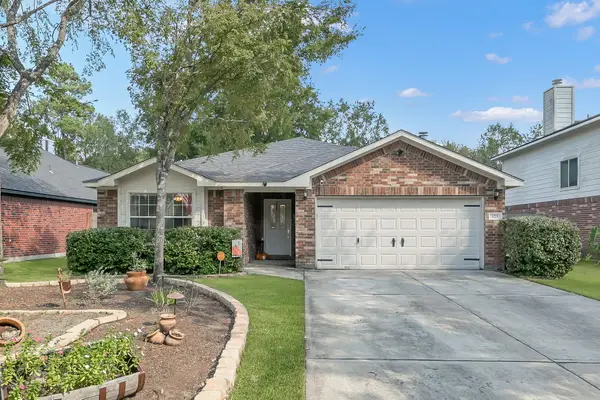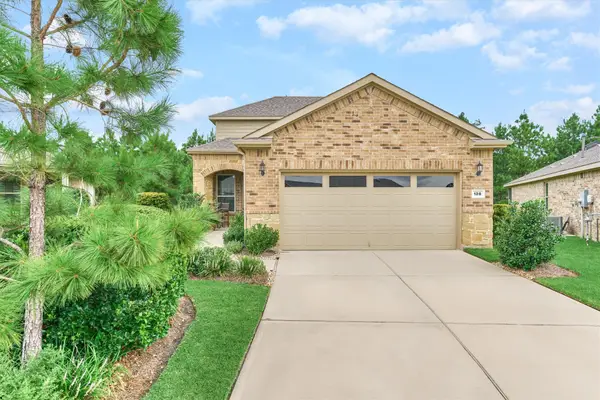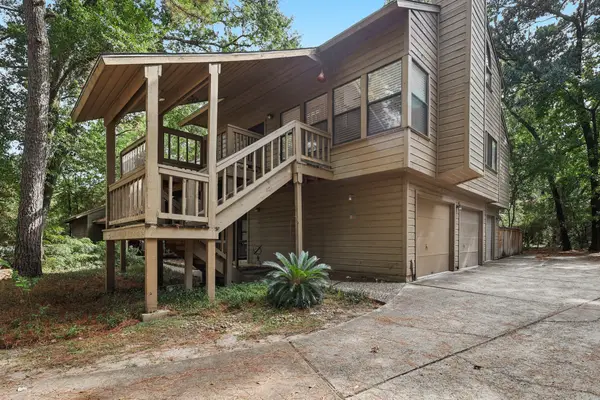99 Split Rock Road, The Woodlands, TX 77381
Local realty services provided by:Better Homes and Gardens Real Estate Hometown
99 Split Rock Road,The Woodlands, TX 77381
$850,000
- 4 Beds
- 4 Baths
- 3,299 sq. ft.
- Single family
- Pending
Listed by:lisa gregory
Office:southern heritage realty, llc.
MLS#:37217393
Source:HARMLS
Price summary
- Price:$850,000
- Price per sq. ft.:$257.65
About this home
Beautifully updated custom 4 bedroom home located in the heart of The Woodlands in the Village of Panther Creek! Easy access to multiple parks, Lake Woodlands, Market Street, Hughes Landing and the Pavilion. Recently upgraded pool/spa and covered outdoor patio. Soaring ceilings with extensive crown molding, elegant millwork and rich hardwood floors. An impressive island kitchen offers beautiful quartz counters, stainless-steel appliances and abundant storage. Handsome study features French doors plus a sizable closet. Downstairs, a spacious owner’s retreat with large sitting area overlooks the pool and lushly landscaped backyard. Master bath with custom cabinetry, dual vanities, garden tub, enlarged frameless shower, charming port window and expansive custom walk-in closet. 3 spacious bedrooms are located upstairs in addition to a sitting/gameroom area. Zoned to highly-rated schools and mere minutes to I-45 for commuters.
Contact an agent
Home facts
- Year built:1990
- Listing ID #:37217393
- Updated:September 28, 2025 at 12:09 AM
Rooms and interior
- Bedrooms:4
- Total bathrooms:4
- Full bathrooms:3
- Half bathrooms:1
- Living area:3,299 sq. ft.
Heating and cooling
- Cooling:Central Air, Electric
- Heating:Central, Gas
Structure and exterior
- Roof:Composition
- Year built:1990
- Building area:3,299 sq. ft.
- Lot area:0.24 Acres
Schools
- High school:THE WOODLANDS COLLEGE PARK HIGH SCHOOL
- Middle school:KNOX JUNIOR HIGH SCHOOL
- Elementary school:SALLY RIDE ELEMENTARY SCHOOL
Utilities
- Sewer:Public Sewer
Finances and disclosures
- Price:$850,000
- Price per sq. ft.:$257.65
- Tax amount:$10,854 (2024)
New listings near 99 Split Rock Road
- New
 $599,900Active4 beds 4 baths3,307 sq. ft.
$599,900Active4 beds 4 baths3,307 sq. ft.55 Terraglen Dr, Spring, TX 77382
MLS# 8011438Listed by: KINGFAY INC - New
 $515,000Active4 beds 3 baths2,440 sq. ft.
$515,000Active4 beds 3 baths2,440 sq. ft.71 N Acacia Park Circle, The Woodlands, TX 77382
MLS# 80651518Listed by: CB&A, REALTORS - New
 $875,000Active3 beds 4 baths2,817 sq. ft.
$875,000Active3 beds 4 baths2,817 sq. ft.194 W Breezy Way, The Woodlands, TX 77380
MLS# 95707961Listed by: KELLER WILLIAMS PREMIER REALTY - New
 $415,000Active4 beds 2 baths1,942 sq. ft.
$415,000Active4 beds 2 baths1,942 sq. ft.123 Genesee Ridge Drive, The Woodlands, TX 77385
MLS# 2858962Listed by: EXP REALTY LLC - Open Sun, 1 to 3pmNew
 $795,000Active2 beds 3 baths2,946 sq. ft.
$795,000Active2 beds 3 baths2,946 sq. ft.234 Silver Dapple, The Woodlands, TX 77382
MLS# 88238679Listed by: RE/MAX INTEGRITY  $650,000Active3 beds 3 baths2,162 sq. ft.
$650,000Active3 beds 3 baths2,162 sq. ft.128 Caspian Way, The Woodlands, TX 77382
MLS# 92523690Listed by: RE/MAX THE WOODLANDS & SPRING- New
 $1,475,000Active4 beds 5 baths4,777 sq. ft.
$1,475,000Active4 beds 5 baths4,777 sq. ft.7 Coverdell Park, The Woodlands, TX 77382
MLS# 15465598Listed by: EXP REALTY LLC - New
 $275,000Active2 beds 3 baths1,347 sq. ft.
$275,000Active2 beds 3 baths1,347 sq. ft.86 Cokeberry Street, The Woodlands, TX 77380
MLS# 13090457Listed by: RE/MAX INTEGRITY - New
 $370,000Active3 beds 3 baths1,964 sq. ft.
$370,000Active3 beds 3 baths1,964 sq. ft.137 Cheswood Manor, The Woodlands, TX 77382
MLS# 13295486Listed by: UPTOWN REAL ESTATE GROUP, INC. - New
 $295,000Active2 beds 3 baths1,497 sq. ft.
$295,000Active2 beds 3 baths1,497 sq. ft.101 N Villa Oaks Drive, The Woodlands, TX 77382
MLS# 10323667Listed by: CONNECT REALTY.COM
