102 Lanai Street, Tiki Island, TX 77554
Local realty services provided by:Better Homes and Gardens Real Estate Gary Greene
102 Lanai Street,Tiki Island, TX 77554
$2,899,000
- 3 Beds
- 4 Baths
- 3,839 sq. ft.
- Single family
- Active
Listed by:eric nelson
Office:compass re texas, llc. - houston
MLS#:61585846
Source:HARMLS
Price summary
- Price:$2,899,000
- Price per sq. ft.:$755.14
- Monthly HOA dues:$8.33
About this home
This is more than a beach house! Welcome to a waterfront estate that blends timeless elegance with modern luxury. Perfectly positioned on one of the largest lots on Tiki Island, this home showcases sophisticated architecture, top-tier finishes, and a floor plan designed for both grand entertaining and private relaxation. From the moment you enter, the refined interior and thoughtful design are evident, highlighted by custom detailing, high ceilings, and an effortless flow. The kitchen features top-of-the-line appliances, ready for both quiet mornings and chef dinners. Unique to this home is a residential lift, providing easy access between the first and second floors. Outside, you’ll find a resort-style pool, double boat slips, and additional parking for watercraft, an ideal setup for the avid boater or weekend host. All of this on a large, 13K+ sq foot lot! This is coastal living redefined: private, polished, and positioned in one of the most desirable pockets of Tiki Island.
Contact an agent
Home facts
- Year built:1992
- Listing ID #:61585846
- Updated:September 25, 2025 at 11:40 AM
Rooms and interior
- Bedrooms:3
- Total bathrooms:4
- Full bathrooms:2
- Half bathrooms:2
- Living area:3,839 sq. ft.
Heating and cooling
- Cooling:Central Air, Electric
- Heating:Central, Gas
Structure and exterior
- Roof:Composition
- Year built:1992
- Building area:3,839 sq. ft.
- Lot area:0.3 Acres
Schools
- High school:HITCHCOCK HIGH SCHOOL
- Middle school:CROSBY MIDDLE SCHOOL (HITCHCOCK)
- Elementary school:HITCHCOCK PRIMARY/STEWART ELEMENTARY SCHOOL
Utilities
- Sewer:Public Sewer
Finances and disclosures
- Price:$2,899,000
- Price per sq. ft.:$755.14
- Tax amount:$44,700 (2024)
New listings near 102 Lanai Street
- New
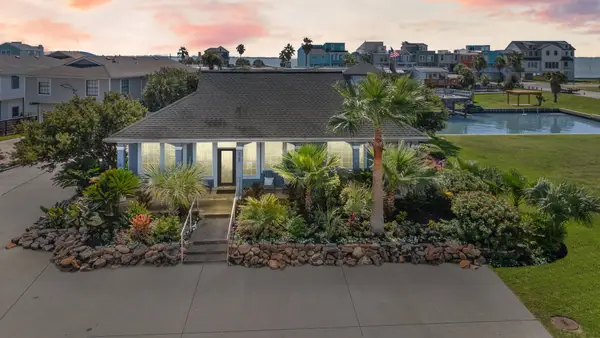 $1,399,000Active2 beds 6 baths2,890 sq. ft.
$1,399,000Active2 beds 6 baths2,890 sq. ft.323 Tiki Drive, Tiki Island, TX 77554
MLS# 96535699Listed by: EXP REALTY, LLC - New
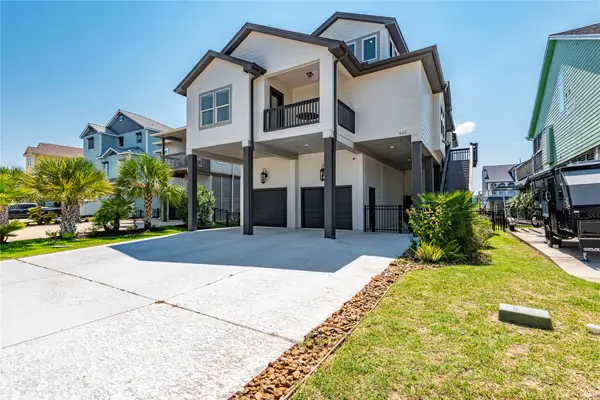 $899,900Active3 beds 4 baths2,400 sq. ft.
$899,900Active3 beds 4 baths2,400 sq. ft.425 Amanda Circle, Tiki Island, TX 77554
MLS# 58288090Listed by: ELAINE MARAK REAL ESTATE - Open Sat, 1 to 3pmNew
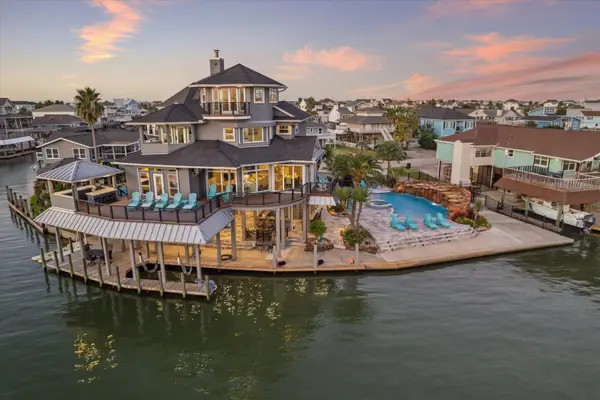 $1,989,089Active4 beds 5 baths2,828 sq. ft.
$1,989,089Active4 beds 5 baths2,828 sq. ft.1331 Maui Drive, Tiki Island, TX 77554
MLS# 32798633Listed by: COMISKEY REALTY - New
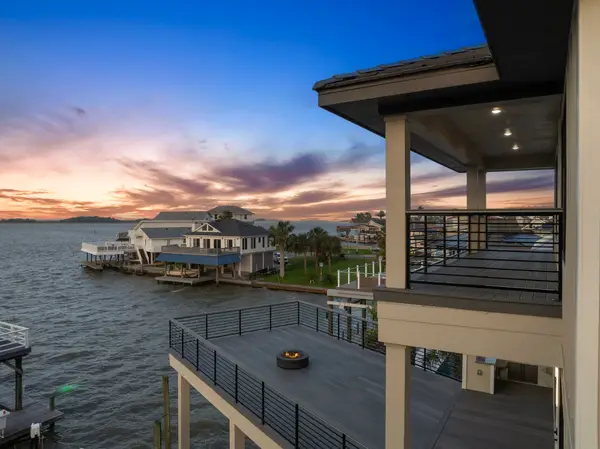 $2,225,000Active4 beds 5 baths4,922 sq. ft.
$2,225,000Active4 beds 5 baths4,922 sq. ft.1303 Oahu Drive, Tiki Island, TX 77554
MLS# 48783095Listed by: CORCORAN PRESTIGE REALTY - New
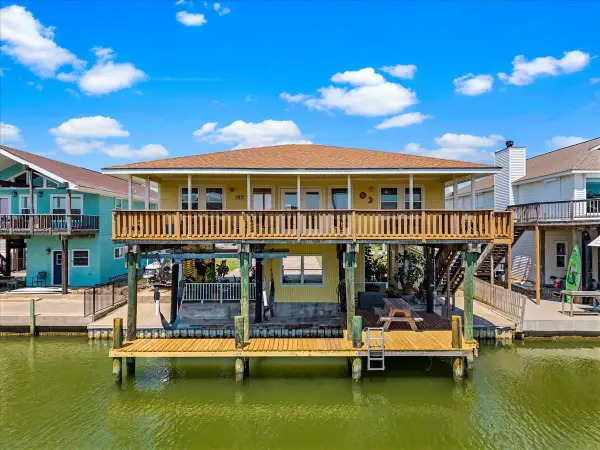 $432,000Active2 beds 2 baths1,140 sq. ft.
$432,000Active2 beds 2 baths1,140 sq. ft.1319 Maui Drive, Tiki Island, TX 77554
MLS# 69841758Listed by: JLA REALTY 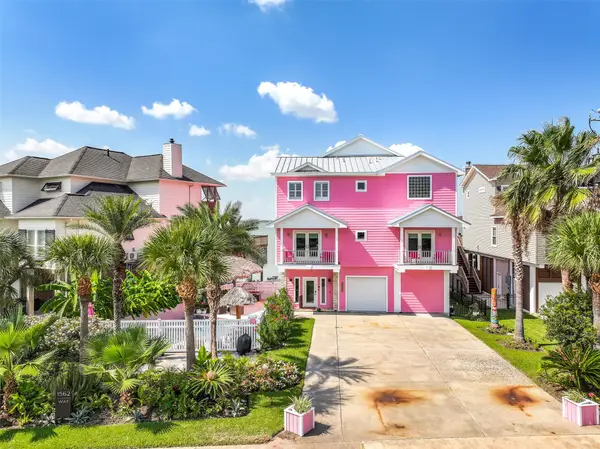 $899,000Pending6 beds 6 baths3,023 sq. ft.
$899,000Pending6 beds 6 baths3,023 sq. ft.1562 Windsong Way, Tiki Island, TX 77554
MLS# 28199934Listed by: RE/MAX LEADING EDGE $2,499,000Active3 beds 4 baths3,003 sq. ft.
$2,499,000Active3 beds 4 baths3,003 sq. ft.1311 Oahu Drive, Tiki Island, TX 77554
MLS# 52704524Listed by: NEXTGEN REAL ESTATE PROPERTIES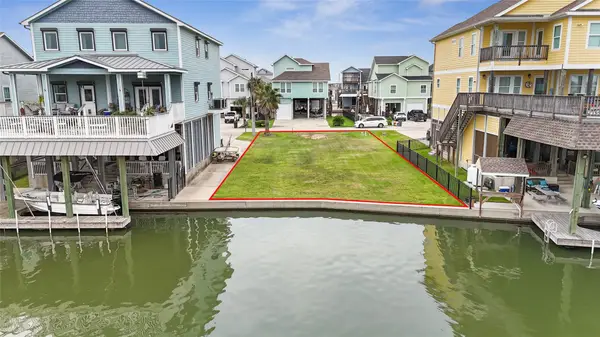 $349,000Active0 Acres
$349,000Active0 Acres413 Amanda Circle, Tiki Island, TX 77554
MLS# 94165172Listed by: INSIDE GALVESTON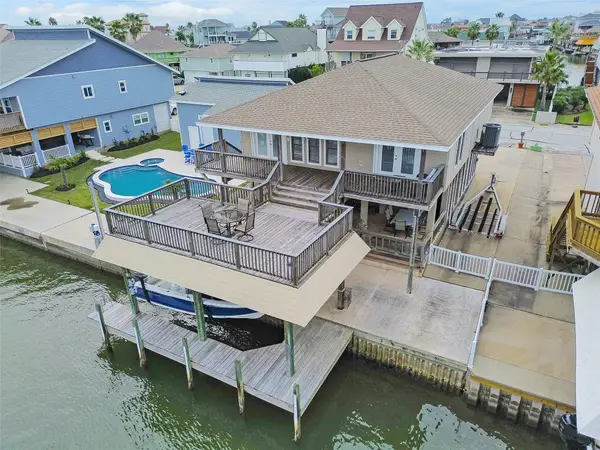 $635,000Active3 beds 2 baths1,496 sq. ft.
$635,000Active3 beds 2 baths1,496 sq. ft.214 Bora Bora Drive, Tiki Island, TX 77554
MLS# 68378422Listed by: BERKSHIRE HATHAWAY HOME SERVICES- Open Sat, 11am to 1pm
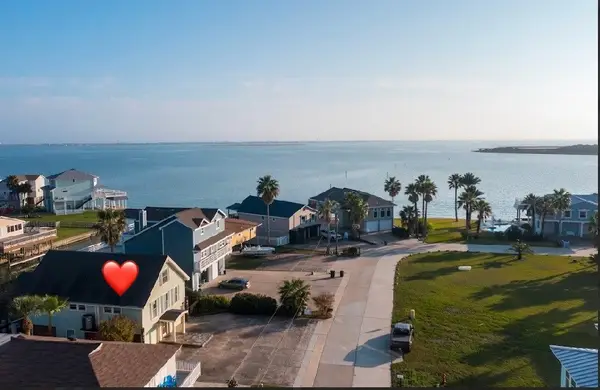 $649,000Active4 beds 4 baths2,152 sq. ft.
$649,000Active4 beds 4 baths2,152 sq. ft.146 Tamana Drive, Galveston, TX 77554
MLS# 44867662Listed by: INSIDE GALVESTON
