126 Tamana Drive, Tiki Island, TX 77554
Local realty services provided by:Better Homes and Gardens Real Estate Gary Greene
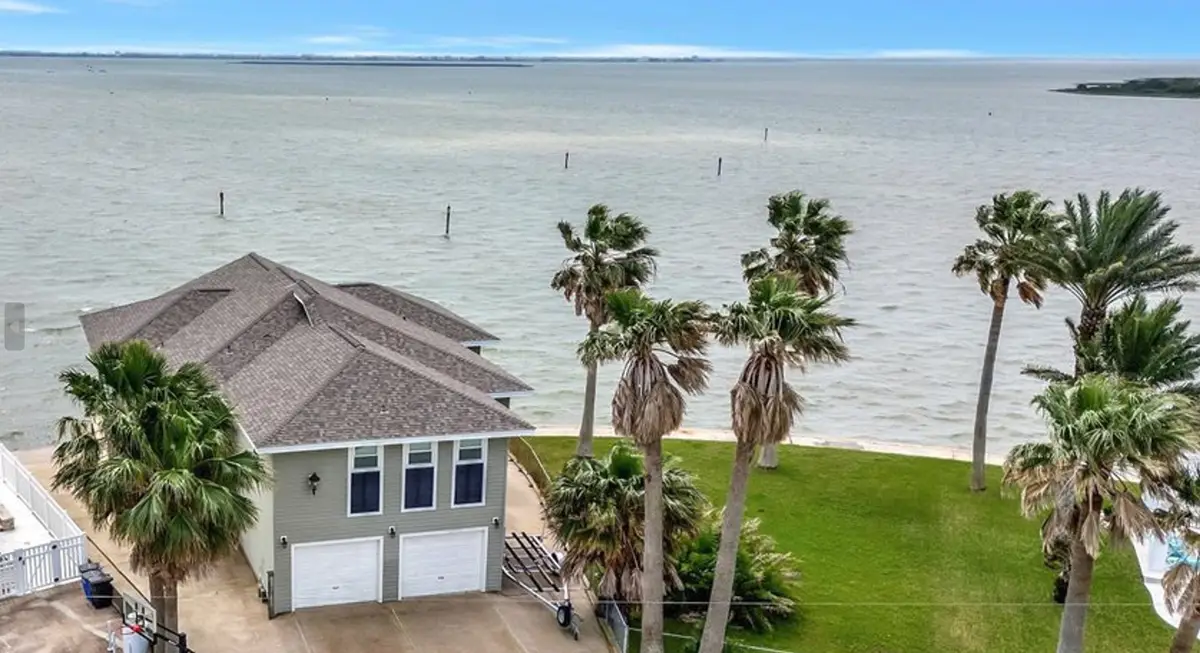
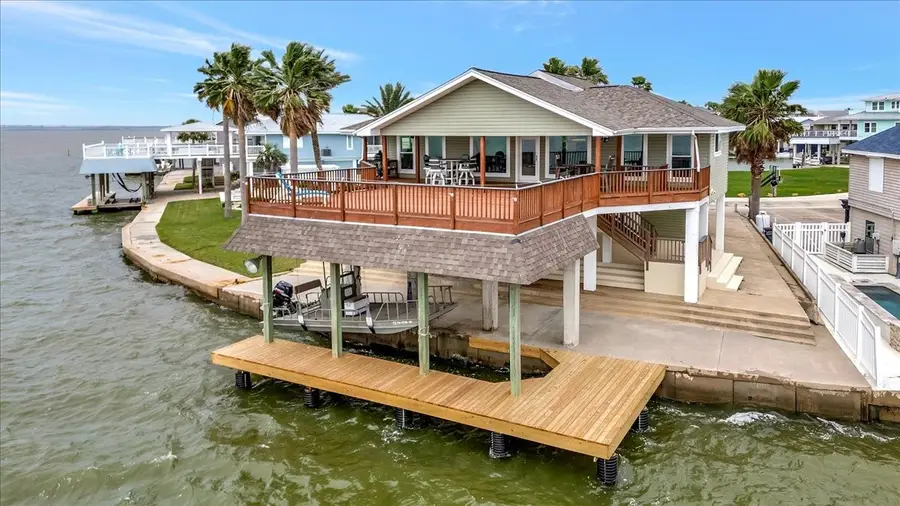
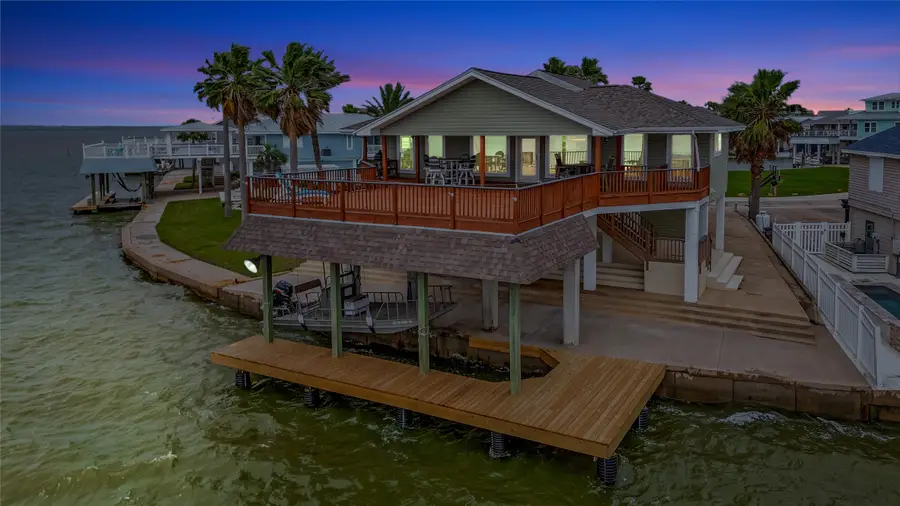
Listed by:nurit hinthorn
Office:fathom realty
MLS#:62906840
Source:HARMLS
Price summary
- Price:$979,000
- Price per sq. ft.:$503.6
- Monthly HOA dues:$16.67
About this home
Rare Bayfront Gem! Boat, Golf cart, Boat accessories and house furnishings convey with the property!! Perched above West Bay, enjoy breathtaking sunrise and sunset views. Fish right from your deck or dock at your leisure! This beautifully updated, furnished home is perfect as a second getaway or primary residence, complete with an elevator for effortless access. Recent upgrades include a newer roof, AC, fresh paint, newer carpet in bedrooms, wood ceramic tile and newer appliances, plus the convenience of two refrigerators on the same level, a wine fridge, and a wet bar. Entertain in style with a huge granite countertop and soak up the best of coastal living in the expansive outdoor spaces. With exceptional updates throughout and Galveston just minutes away, you'll have endless dining, shopping, and entertainment at your fingertips! Tiki island life has a welcoming community that includes ladies luncheons, monthly socials, events, garden club, 2 Facebook pages and more!
Contact an agent
Home facts
- Year built:1989
- Listing Id #:62906840
- Updated:August 17, 2025 at 11:35 AM
Rooms and interior
- Bedrooms:3
- Total bathrooms:3
- Full bathrooms:3
- Living area:1,944 sq. ft.
Heating and cooling
- Cooling:Central Air, Electric
- Heating:Central, Electric
Structure and exterior
- Roof:Composition
- Year built:1989
- Building area:1,944 sq. ft.
- Lot area:0.13 Acres
Schools
- High school:HITCHCOCK HIGH SCHOOL
- Middle school:CROSBY MIDDLE SCHOOL (HITCHCOCK)
- Elementary school:HITCHCOCK PRIMARY/STEWART ELEMENTARY SCHOOL
Utilities
- Sewer:Public Sewer
Finances and disclosures
- Price:$979,000
- Price per sq. ft.:$503.6
- Tax amount:$16,897 (2024)
New listings near 126 Tamana Drive
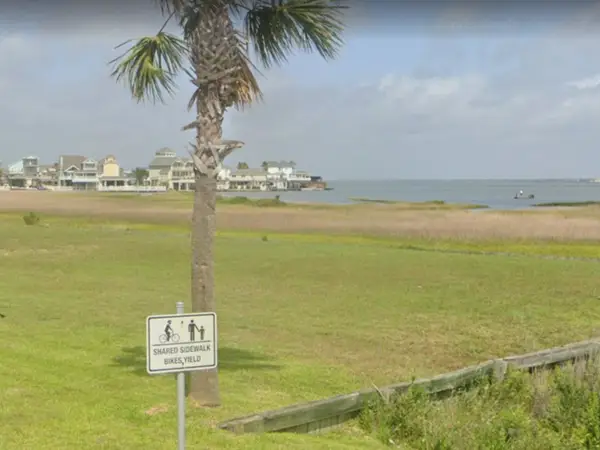 $129,000Active0.13 Acres
$129,000Active0.13 Acres34 Tiki Drive, Tiki Island, TX 77554
MLS# 5661601Listed by: WALZEL PROPERTIES - CORPORATE OFFICE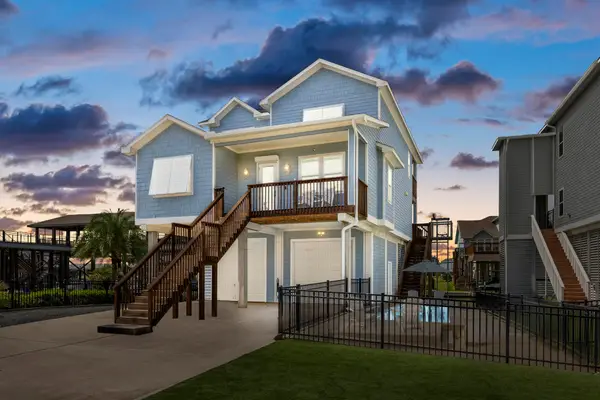 $995,000Active4 beds 4 baths2,458 sq. ft.
$995,000Active4 beds 4 baths2,458 sq. ft.413 Jeanie Lynne Circle, Tiki Island, TX 77554
MLS# 78808481Listed by: COMPASS RE TEXAS, LLC - THE WOODLANDS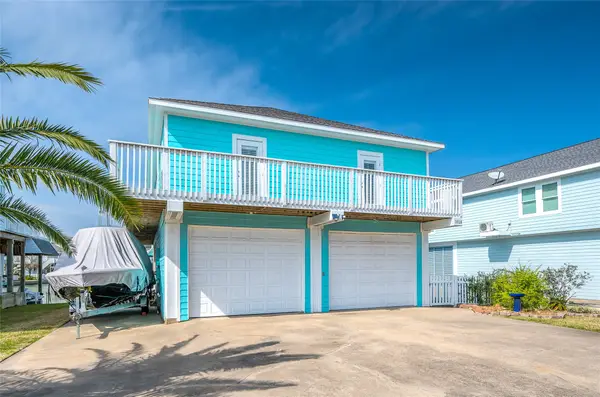 $669,000Active3 beds 2 baths1,643 sq. ft.
$669,000Active3 beds 2 baths1,643 sq. ft.1018 Tiki Drive, Tiki Island, TX 77554
MLS# 19065866Listed by: HALLMARK PROPERTIES, INC. $285,000Pending2 beds 2 baths1,240 sq. ft.
$285,000Pending2 beds 2 baths1,240 sq. ft.49 Harbor Circle, Tiki Island, TX 77554
MLS# 84491029Listed by: FOUNDATIONS REALTY $395,000Active0.09 Acres
$395,000Active0.09 Acres0 Outrigger, Tiki Island, TX 77554
MLS# 91361915Listed by: HOMESMART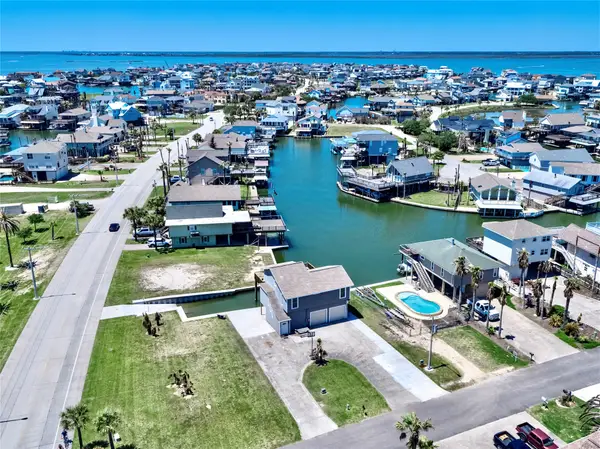 $949,000Active0.34 Acres
$949,000Active0.34 Acres303 Tahiti Road, Tiki Island, TX 77554
MLS# 83619282Listed by: TEXAS LAND VENTURES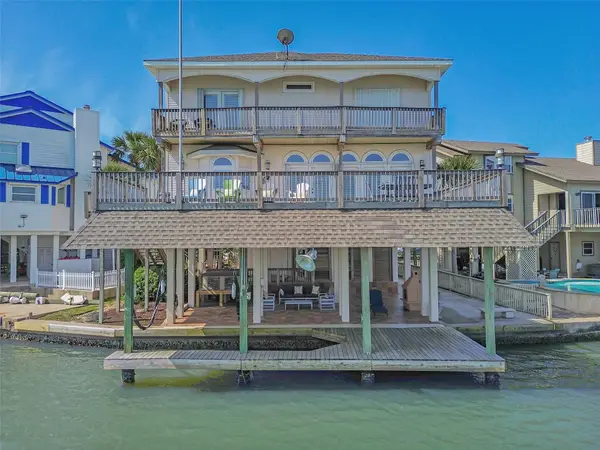 $1,190,000Active4 beds 3 baths3,470 sq. ft.
$1,190,000Active4 beds 3 baths3,470 sq. ft.1306 Outrigger, Tiki Island, TX 77554
MLS# 18024981Listed by: BERKSHIRE HATHAWAY HOME SERVICES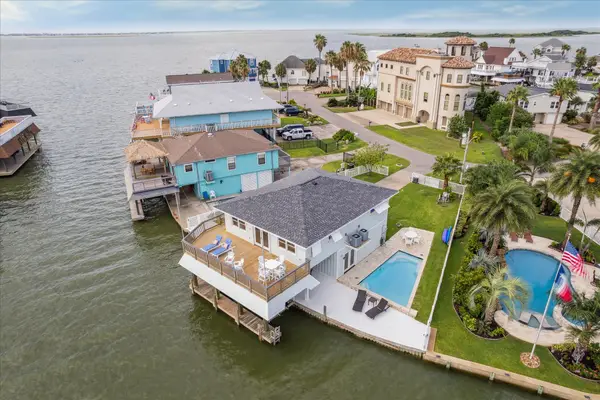 $799,999Active4 beds 3 baths1,720 sq. ft.
$799,999Active4 beds 3 baths1,720 sq. ft.1226 Oahu Drive, Tiki Island, TX 77554
MLS# 58435341Listed by: COMISKEY REALTY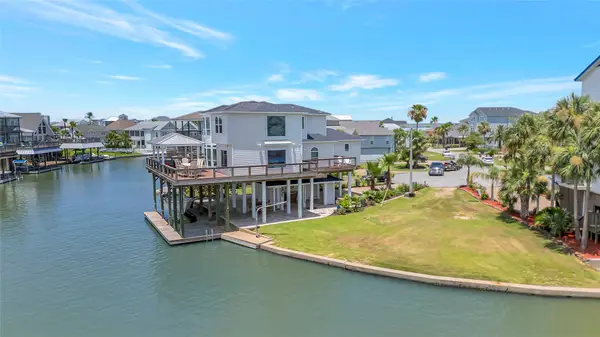 $1,450,000Active3 beds 4 baths3,150 sq. ft.
$1,450,000Active3 beds 4 baths3,150 sq. ft.1303 Outrigger, Tiki Island, TX 77554
MLS# 39329427Listed by: HOMESMART- Open Sun, 10am to 12pm
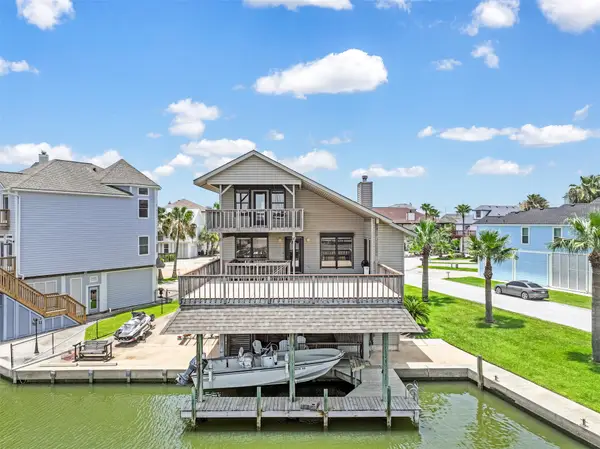 $663,700Active3 beds 3 baths1,764 sq. ft.
$663,700Active3 beds 3 baths1,764 sq. ft.214 Easterly Drive, Tiki Island, TX 77554
MLS# 96769174Listed by: VAUGHN REALTY & CO.
