- BHGRE®
- Texas
- Tiki Island
- 1334 Outrigger Street
1334 Outrigger Street, Tiki Island, TX 77554
Local realty services provided by:Better Homes and Gardens Real Estate Gary Greene
Listed by: jackie greer
Office: berkshire hathaway home services premier properties
MLS#:20250229
Source:TX_GAR
Price summary
- Price:$799,995
- Price per sq. ft.:$248.6
- Monthly HOA dues:$8.33
About this home
Fully furnished bayfront property with elevator to all floors. North facing on Jones Bay with unobstructed views of sunrise and sunsets. Furnished with Cantoni furniture. Main living area features granite tile flooring, 2 bedrooms and large office /study and a 96 bottle built in wine storage unit. Huge amount of cabinet storage. Recently renovated kitchen with quartz counter tops, stainless-steel sink and fixtures. All kitchen appliances are GE Monogram with 1 full refrigerator, 1 side by side refrigerator/freezer and double oven. Master bedroom on upper floor features a huge walk-in closet, jacuzzi tub, walk in shower & washer and dryer. Large fully enclosed storage area on ground level. Parking for up to 7 vehicles. Fully enclosed dog run. The upper and lower-level decks are perfect for entertaining while enjoying the view. Huge dock with fish cleaning station, boat lift for up to a 25 ft boat. 1000-Watt overhead fish light system.
Contact an agent
Home facts
- Year built:1993
- Listing ID #:20250229
- Added:168 day(s) ago
- Updated:February 10, 2026 at 04:06 PM
Rooms and interior
- Bedrooms:3
- Total bathrooms:3
- Full bathrooms:2
- Half bathrooms:1
- Living area:3,218 sq. ft.
Heating and cooling
- Cooling:Central Electric
- Heating:Central Electric
Structure and exterior
- Roof:Composition
- Year built:1993
- Building area:3,218 sq. ft.
- Lot area:0.11 Acres
Utilities
- Water:Cable Available, Water Available, Water Connected
- Sewer:Cable Available, Sewer Connected
Finances and disclosures
- Price:$799,995
- Price per sq. ft.:$248.6
- Tax amount:$17,418
New listings near 1334 Outrigger Street
- New
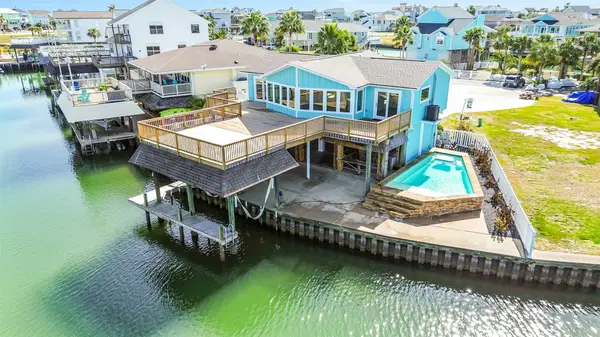 $749,888Active3 beds 4 baths1,243 sq. ft.
$749,888Active3 beds 4 baths1,243 sq. ft.1326 Hawaii Drive, Tiki Island, TX 77554
MLS# 18694842Listed by: EXP REALTY LLC 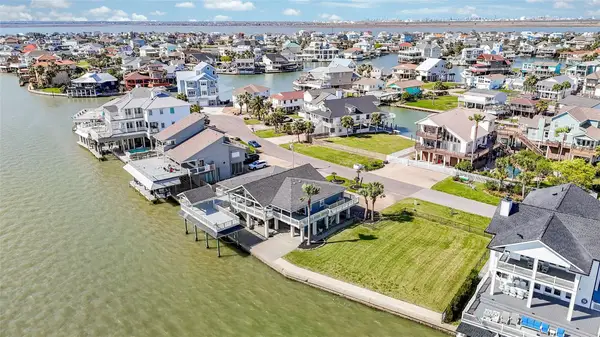 $750,000Pending0.12 Acres
$750,000Pending0.12 Acres0 Palmetto, Tiki Island, TX 77554
MLS# 62249848Listed by: CARLOS GARCIA REALTY, INC.- New
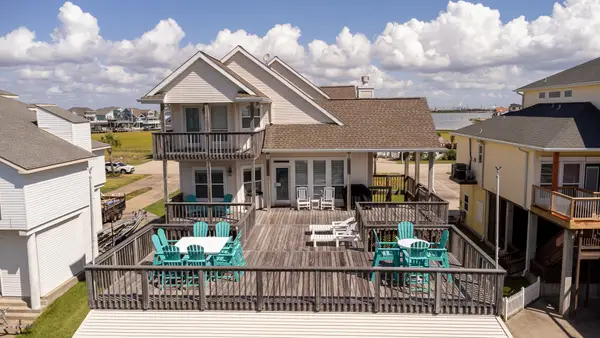 Listed by BHGRE$900,000Active4 beds 3 baths2,267 sq. ft.
Listed by BHGRE$900,000Active4 beds 3 baths2,267 sq. ft.925 Tiki Drive, Tiki Island, TX 77554
MLS# 14938553Listed by: BETTER HOMES AND GARDENS REAL ESTATE GARY GREENE - BAY AREA - New
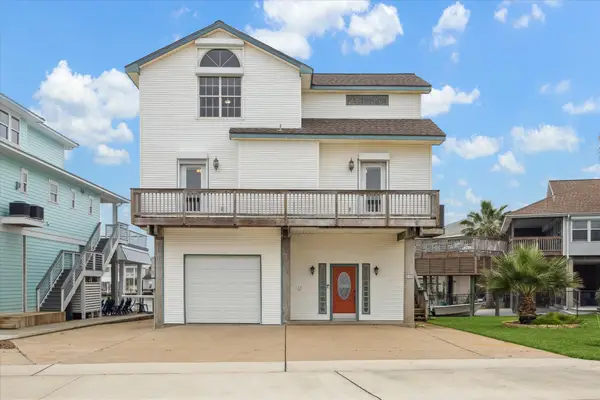 $749,000Active3 beds 2 baths2,220 sq. ft.
$749,000Active3 beds 2 baths2,220 sq. ft.151 Tamana Drive, Tiki Island, TX 77554
MLS# 51831566Listed by: COMISKEY REALTY - New
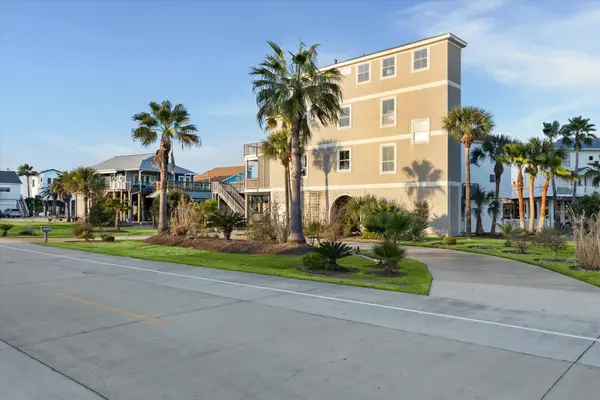 $714,999Active3 beds 3 baths1,887 sq. ft.
$714,999Active3 beds 3 baths1,887 sq. ft.1854 Tiki Drive, Tiki Island, TX 77554
MLS# 48885135Listed by: COMISKEY REALTY 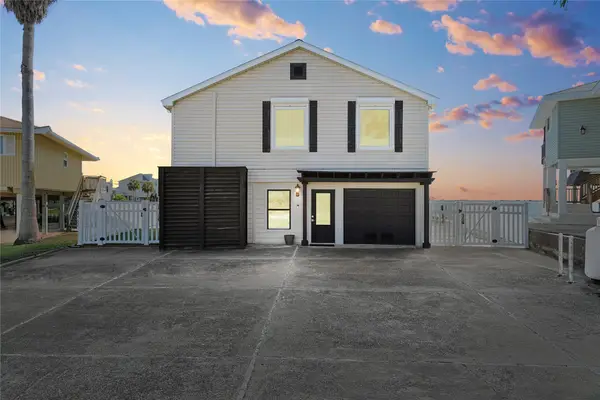 $849,000Active3 beds 3 baths2,770 sq. ft.
$849,000Active3 beds 3 baths2,770 sq. ft.130 Tamana Drive, Tiki Island, TX 77554
MLS# 15640306Listed by: KELLER WILLIAMS REALTY PROFESSIONALS $799,900Active3 beds 3 baths2,878 sq. ft.
$799,900Active3 beds 3 baths2,878 sq. ft.1303 Tiki Drive, Tiki Island, TX 77554
MLS# 15626574Listed by: COMISKEY REALTY $429,500Active4 beds 4 baths1,910 sq. ft.
$429,500Active4 beds 4 baths1,910 sq. ft.5 Tiki Circle, Tiki Island, TX 77554
MLS# 33882968Listed by: THE SEARS GROUP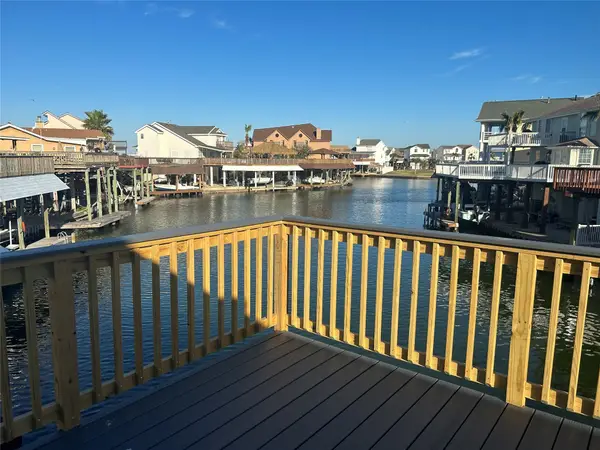 $490,000Active3 beds 2 baths1,406 sq. ft.
$490,000Active3 beds 2 baths1,406 sq. ft.306 Isles End Road, Tiki Island, TX 77554
MLS# 30977411Listed by: ANS REALTY $829,900Active3 beds 3 baths2,008 sq. ft.
$829,900Active3 beds 3 baths2,008 sq. ft.214 Sampan Drive, Tiki Island, TX 77554
MLS# 8090554Listed by: BROCKWAY REALTY

