1431 Bamboo Drive, Tiki Island, TX 77554
Local realty services provided by:Better Homes and Gardens Real Estate Hometown
1431 Bamboo Drive,Tiki Island, TX 77554
$719,000
- 3 Beds
- 2 Baths
- 1,794 sq. ft.
- Single family
- Active
Upcoming open houses
- Sat, Oct 1812:00 pm - 02:30 pm
Listed by:elizabeth cross
Office:sekaly real estate
MLS#:66544475
Source:HARMLS
Price summary
- Price:$719,000
- Price per sq. ft.:$400.78
- Monthly HOA dues:$8.33
About this home
Professional photos coming soon. Fantastic opportunity to enjoy the island life without having to cross the Causeway. Welcome to your island home recently renovated in 2025 and move-in ready! Come see this remodeled home that features 3 bedrooms, 2 baths, stylish kitchen with ample cabinet space, granite countertops, new stove, refrigerator, and dishwasher. Enjoy soaking in your primary bathroom in the standalone tub. The home has been painted with fresh colors inside. Plenty of natural light flows throughout the home making it open and bright with brand new vinyl plank flooring. The decking upstairs is brand new. New HVAC condensers in 2023. Bring your boat and park it under your house with lift and vinyl bulkhead. This house is located on a quiet cul de sac street. You have easy access to Galveston Bay & Jones Bay with beautiful sunset views. Tiki Island is a quaint fishing community with its own police. Don't miss the opportunity to enjoy coastal living! Furniture can be purchased.
Contact an agent
Home facts
- Year built:2010
- Listing ID #:66544475
- Updated:October 18, 2025 at 11:48 AM
Rooms and interior
- Bedrooms:3
- Total bathrooms:2
- Full bathrooms:2
- Living area:1,794 sq. ft.
Heating and cooling
- Cooling:Central Air, Electric
- Heating:Central, Electric
Structure and exterior
- Roof:Composition
- Year built:2010
- Building area:1,794 sq. ft.
- Lot area:0.14 Acres
Schools
- High school:HITCHCOCK HIGH SCHOOL
- Middle school:CROSBY MIDDLE SCHOOL (HITCHCOCK)
- Elementary school:HITCHCOCK PRIMARY/STEWART ELEMENTARY SCHOOL
Utilities
- Sewer:Public Sewer
Finances and disclosures
- Price:$719,000
- Price per sq. ft.:$400.78
- Tax amount:$13,691 (2025)
New listings near 1431 Bamboo Drive
- New
 $575,000Active3 beds 2 baths2,457 sq. ft.
$575,000Active3 beds 2 baths2,457 sq. ft.1435 Tiki Drive, Galveston, TX 77554
MLS# 21085893Listed by: RE/MAX FIRST REALTY - New
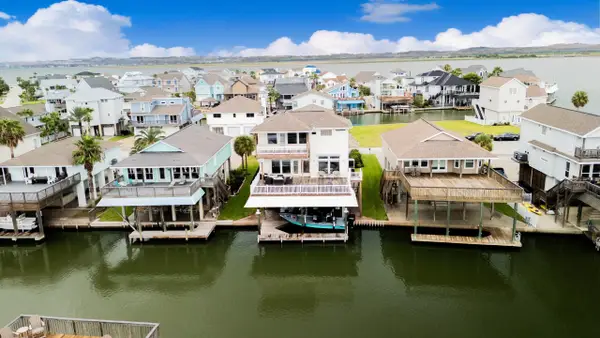 $785,000Active3 beds 2 baths2,147 sq. ft.
$785,000Active3 beds 2 baths2,147 sq. ft.1323 Wahini Street, Tiki Island, TX 77554
MLS# 53664136Listed by: REAL BROKER, LLC - New
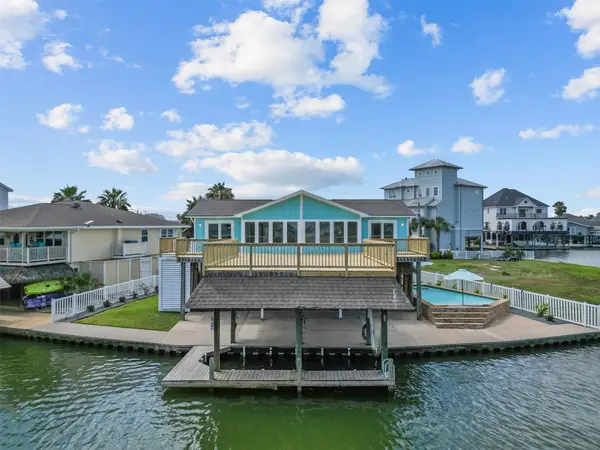 $749,999Active3 beds 4 baths1,243 sq. ft.
$749,999Active3 beds 4 baths1,243 sq. ft.1326 Hawaii Drive, Tiki Island, TX 77554
MLS# 68636301Listed by: CORCORAN PRESTIGE REALTY - New
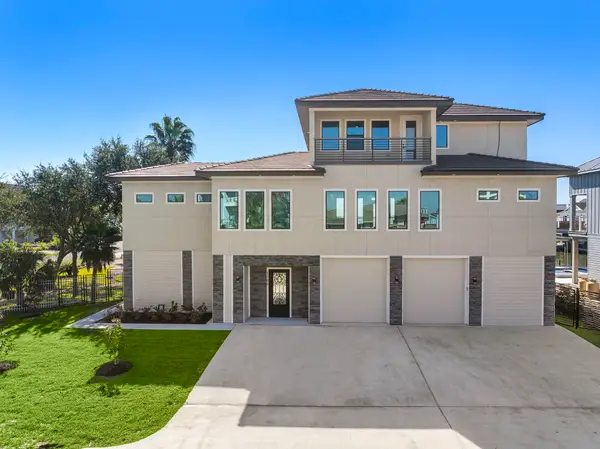 $1,999,999Active4 beds 4 baths4,061 sq. ft.
$1,999,999Active4 beds 4 baths4,061 sq. ft.1303 Oahu Drive, Tiki Island, TX 77554
MLS# 2080518Listed by: RE/MAX LEADING EDGE - New
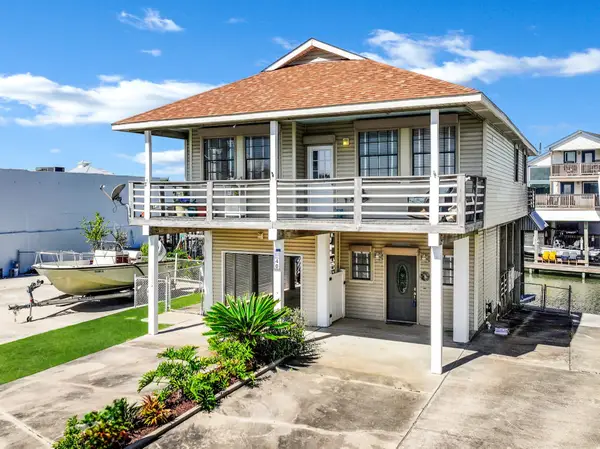 $500,000Active3 beds 2 baths1,681 sq. ft.
$500,000Active3 beds 2 baths1,681 sq. ft.40 Harbor Circle, Tiki Island, TX 77554
MLS# 94740425Listed by: RE/MAX LEADING EDGE 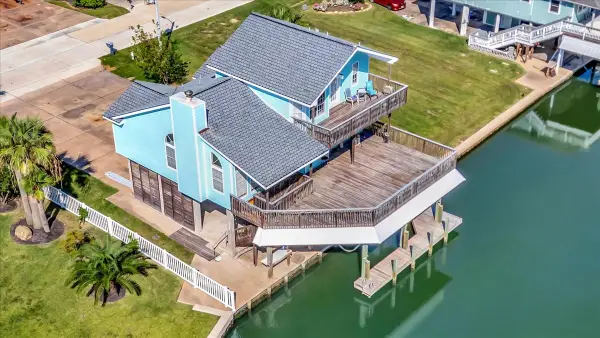 $599,000Active3 beds 4 baths1,860 sq. ft.
$599,000Active3 beds 4 baths1,860 sq. ft.1319 Hawaii Drive, Galveston, TX 77554
MLS# 32731778Listed by: COASTAL LIVING PROPERTIES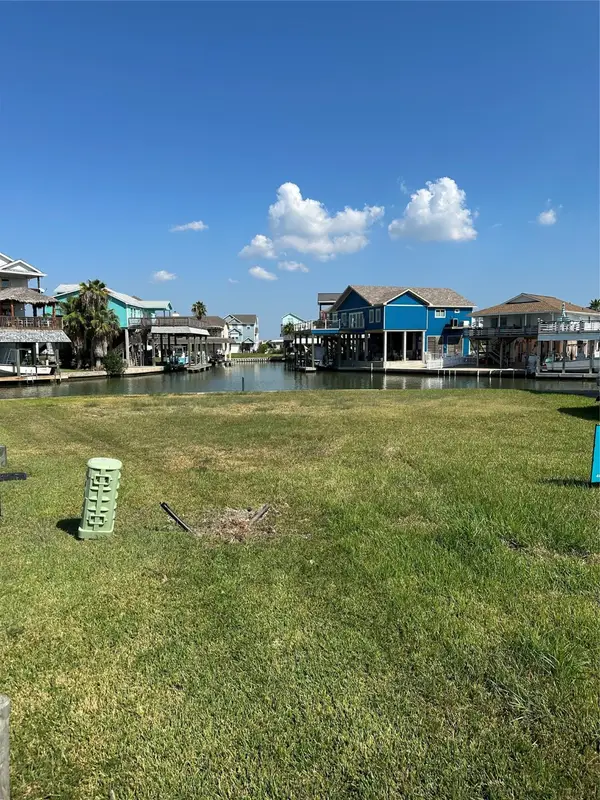 $360,000Active0.12 Acres
$360,000Active0.12 AcresLot 4 Tahiti Road, Tiki Island, TX 77554
MLS# 77544097Listed by: BERKSHIRE HATHAWAY HOME SERVICES $1,799,799Active3 beds 4 baths3,401 sq. ft.
$1,799,799Active3 beds 4 baths3,401 sq. ft.241 Tamana Drive, Tiki Island, TX 77554
MLS# 92634605Listed by: COMISKEY REALTY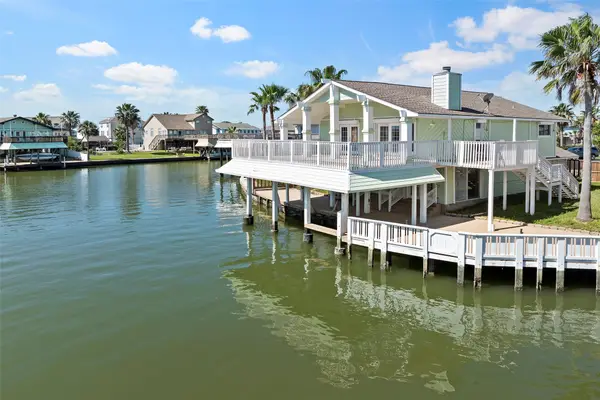 $500,000Active3 beds 3 baths2,072 sq. ft.
$500,000Active3 beds 3 baths2,072 sq. ft.1303 Coral Way, Tiki Island, TX 77554
MLS# 56300947Listed by: NEXTHOME REALTY CENTER
