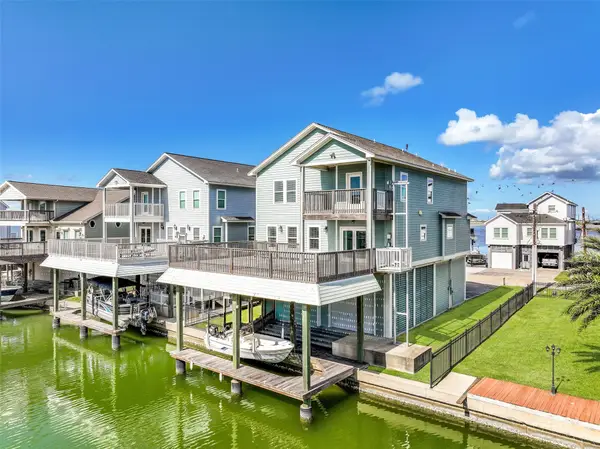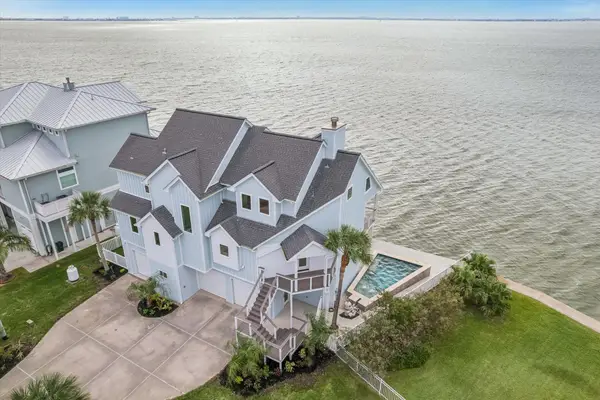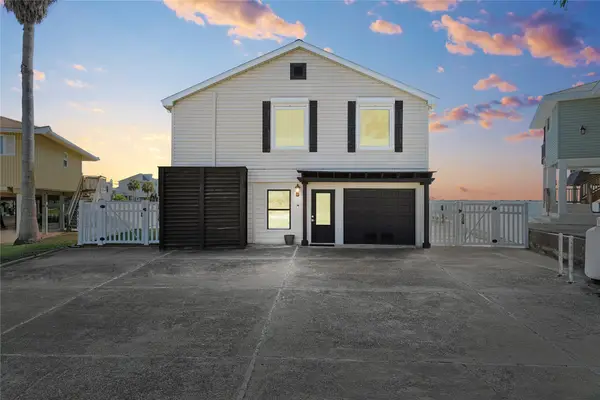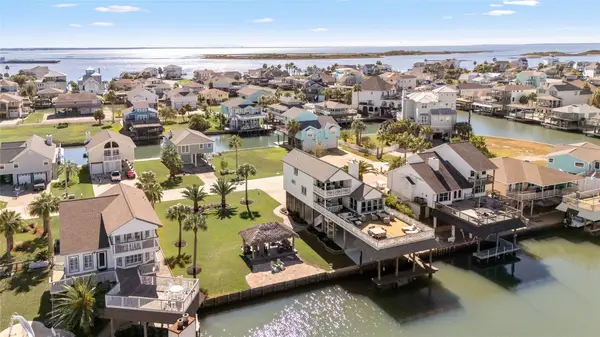151 Tamana Drive, Tiki Island, TX 77554
Local realty services provided by:Better Homes and Gardens Real Estate Gary Greene
151 Tamana Drive,Tiki Island, TX 77554
$795,000
- 3 Beds
- 2 Baths
- 2,220 sq. ft.
- Single family
- Active
Listed by: pamela castello
Office: comiskey realty
MLS#:91284796
Source:HARMLS
Price summary
- Price:$795,000
- Price per sq. ft.:$358.11
About this home
Waterfront Living on Tiki Island – Spacious & Move-In Ready
This 3-bedroom, 2-bath single-family home offers 2,299 sq. ft. of living space and plenty of room both inside and out. The layout is open and spacious, with a clean interior, a large kitchen, and comfortable bedrooms that make the home easy to live in from day one.
The backyard opens straight to the water and features a wooden deck area — perfect for relaxing, hosting friends, fishing, or simply enjoying quiet mornings by the water. It’s the kind of space where you can unwind, play, and enjoy the lifestyle that comes with living on Tiki Island.
Parking is no problem here. You get an attached garage, double-wide driveway, and extra workshop space in the garage that's ideal for storage, tools, or hobbies.
The home also includes an elevator, adding convenience and accessibility.
This property gives you the best mix of space, comfort, and waterfront living. It works as a full-time residence or a weekend escape.
Contact an agent
Home facts
- Year built:1997
- Listing ID #:91284796
- Updated:November 25, 2025 at 12:38 PM
Rooms and interior
- Bedrooms:3
- Total bathrooms:2
- Full bathrooms:2
- Living area:2,220 sq. ft.
Heating and cooling
- Cooling:Central Air, Electric
- Heating:Central, Electric
Structure and exterior
- Roof:Composition
- Year built:1997
- Building area:2,220 sq. ft.
- Lot area:0.17 Acres
Schools
- High school:HITCHCOCK HIGH SCHOOL
- Middle school:CROSBY MIDDLE SCHOOL (HITCHCOCK)
- Elementary school:HITCHCOCK PRIMARY/STEWART ELEMENTARY SCHOOL
Utilities
- Sewer:Public Sewer
Finances and disclosures
- Price:$795,000
- Price per sq. ft.:$358.11
- Tax amount:$17,031 (2024)
New listings near 151 Tamana Drive
- New
 $799,999Active3 beds 3 baths1,706 sq. ft.
$799,999Active3 beds 3 baths1,706 sq. ft.218 Kameha Drive, Tiki Island, TX 77554
MLS# 54702043Listed by: COMISKEY REALTY - New
 $779,000Active3 beds 2 baths1,740 sq. ft.
$779,000Active3 beds 2 baths1,740 sq. ft.270 Isles End Road, Tiki Island, TX 77554
MLS# 42101097Listed by: COMISKEY REALTY - New
 $570,000Active3 beds 2 baths1,097 sq. ft.
$570,000Active3 beds 2 baths1,097 sq. ft.1426 Tiki Drive, Tiki Island, TX 77554
MLS# 89855398Listed by: BERKSHIRE HATHAWAY HOME SERVICES - New
 $350,000Active3 beds 2 baths2,457 sq. ft.
$350,000Active3 beds 2 baths2,457 sq. ft.1435 Tiki Drive, Tiki Island, TX 77554
MLS# 44300808Listed by: KELLER WILLIAMS REALTY METROPOLITAN - New
 $899,000Active5 beds 6 baths3,311 sq. ft.
$899,000Active5 beds 6 baths3,311 sq. ft.425 Jeanie Lynn Circle, Tiki Island, TX 77554
MLS# 29700403Listed by: RE/MAX LEADING EDGE  $2,189,000Active4 beds 4 baths3,198 sq. ft.
$2,189,000Active4 beds 4 baths3,198 sq. ft.143 Bora Bora Drive, Tiki Island, TX 77554
MLS# 86248688Listed by: COMISKEY REALTY- New
 $849,900Active3 beds 3 baths2,770 sq. ft.
$849,900Active3 beds 3 baths2,770 sq. ft.130 Tamana Drive, Tiki Island, TX 77554
MLS# 39299837Listed by: INSIDE GALVESTON  $999,999Active3 beds 2 baths1,965 sq. ft.
$999,999Active3 beds 2 baths1,965 sq. ft.1314 Hawaii Drive, Tiki Island, TX 77554
MLS# 64564884Listed by: JEFF BULMAN REAL ESTATE $1,050,000Active3 beds 5 baths2,480 sq. ft.
$1,050,000Active3 beds 5 baths2,480 sq. ft.1640 Windsong Way, Tiki Island, TX 77554
MLS# 70678376Listed by: SWK REALTY GROUP LLC $875,000Active3 beds 4 baths2,012 sq. ft.
$875,000Active3 beds 4 baths2,012 sq. ft.538 Paradise Drive, Tiki Island, TX 77554
MLS# 90784578Listed by: RA BROKERS
