1815 Tiki Drive, Tiki Island, TX 77554
Local realty services provided by:Better Homes and Gardens Real Estate Gary Greene
1815 Tiki Drive,Tiki Island, TX 77554
$775,000
- 3 Beds
- 3 Baths
- 2,174 sq. ft.
- Single family
- Pending
Listed by: tammy fowler
Office: comiskey realty
MLS#:10257814
Source:HARMLS
Price summary
- Price:$775,000
- Price per sq. ft.:$356.49
- Monthly HOA dues:$8.33
About this home
This stunning canal front home features 3/4 bedrooms, 2.5 baths, and a beautifully updated layout. The kitchen, remodeled in 2020, boasts reverse osmosis water, a pot filler, new appliances, island with breakfast bar, quartz countertops and plenty of soft close drawers and cabinets for storage. The oversized laundry room includes a large walk-in pantry and sink. The primary bedroom upstairs offers an ensuite bathroom and spacious closet, with an additional room for an office and a room that can be used as a crafting space or as a 4th bedroom. There are so many amenities that make this home special such as a cargo lift, boat lift, platform lift for the kayaks, tiki bar, storm shutters, storage unit for fishing tackle, spacious garage with 10' wide x 9' tall doors-great for oversized trucks and toys plus so much more! Recent updates: roof (2023), two A/C units (2021), exterior paint (2024). Enjoy the perfect blend of style and functionality in this meticulously maintained home.
Contact an agent
Home facts
- Year built:2003
- Listing ID #:10257814
- Updated:November 18, 2025 at 08:44 AM
Rooms and interior
- Bedrooms:3
- Total bathrooms:3
- Full bathrooms:2
- Half bathrooms:1
- Living area:2,174 sq. ft.
Heating and cooling
- Cooling:Central Air, Electric
- Heating:Central, Electric
Structure and exterior
- Roof:Composition
- Year built:2003
- Building area:2,174 sq. ft.
- Lot area:0.11 Acres
Schools
- High school:HITCHCOCK HIGH SCHOOL
- Middle school:CROSBY MIDDLE SCHOOL (HITCHCOCK)
- Elementary school:HITCHCOCK PRIMARY/STEWART ELEMENTARY SCHOOL
Utilities
- Sewer:Public Sewer
Finances and disclosures
- Price:$775,000
- Price per sq. ft.:$356.49
- Tax amount:$16,922 (2024)
New listings near 1815 Tiki Drive
- New
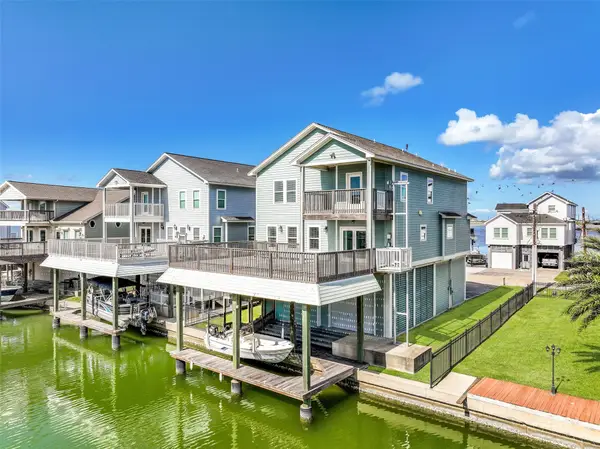 $899,000Active5 beds 6 baths3,311 sq. ft.
$899,000Active5 beds 6 baths3,311 sq. ft.425 Jeanie Lynn Circle, Tiki Island, TX 77554
MLS# 29700403Listed by: RE/MAX LEADING EDGE - Open Thu, 11am to 3pm
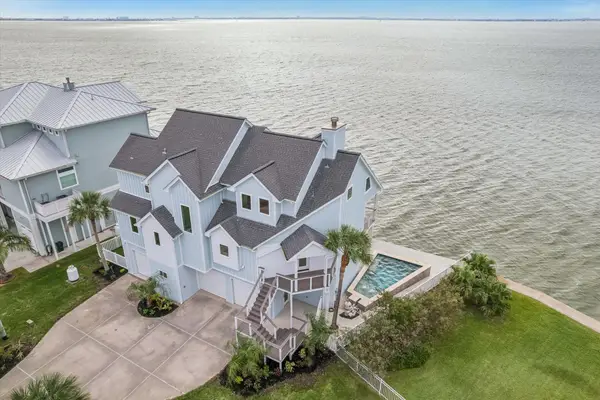 $2,189,000Active4 beds 4 baths3,198 sq. ft.
$2,189,000Active4 beds 4 baths3,198 sq. ft.143 Bora Bora Drive, Tiki Island, TX 77554
MLS# 86248688Listed by: COMISKEY REALTY - New
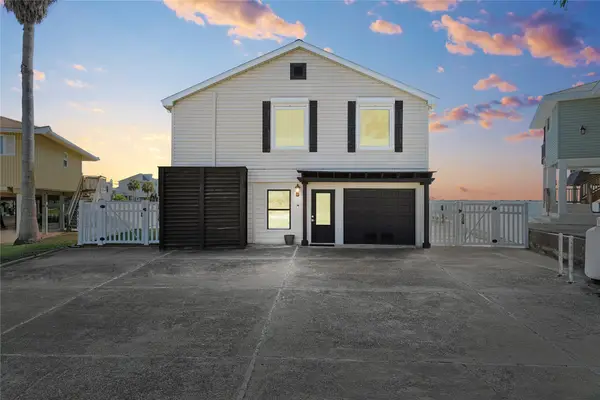 $849,900Active3 beds 3 baths2,770 sq. ft.
$849,900Active3 beds 3 baths2,770 sq. ft.130 Tamana Drive, Tiki Island, TX 77554
MLS# 39299837Listed by: INSIDE GALVESTON - New
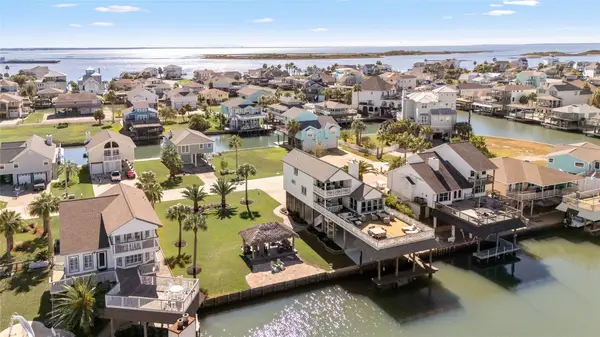 $999,999Active3 beds 2 baths1,965 sq. ft.
$999,999Active3 beds 2 baths1,965 sq. ft.1314 Hawaii Drive, Tiki Island, TX 77554
MLS# 64564884Listed by: JEFF BULMAN REAL ESTATE - New
 $1,050,000Active3 beds 5 baths2,480 sq. ft.
$1,050,000Active3 beds 5 baths2,480 sq. ft.1640 Windsong Way, Tiki Island, TX 77554
MLS# 70678376Listed by: SWK REALTY GROUP LLC - New
 $875,000Active3 beds 4 baths2,012 sq. ft.
$875,000Active3 beds 4 baths2,012 sq. ft.538 Paradise Drive, Tiki Island, TX 77554
MLS# 90784578Listed by: RA BROKERS - New
 $1,525,000Active4 beds 4 baths3,161 sq. ft.
$1,525,000Active4 beds 4 baths3,161 sq. ft.102 Bamaku Bend, Tiki Island, TX 77554
MLS# 74377377Listed by: KELLER WILLIAMS REALTY CLEAR LAKE / NASA 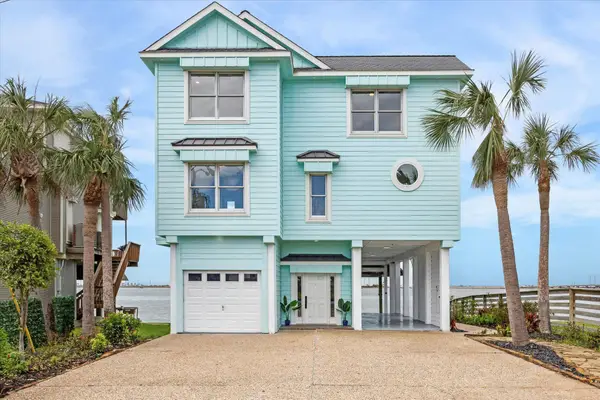 $1,340,000Active5 beds 3 baths2,832 sq. ft.
$1,340,000Active5 beds 3 baths2,832 sq. ft.1322 Outrigger, Galveston, TX 77554
MLS# 7592631Listed by: COMISKEY REALTY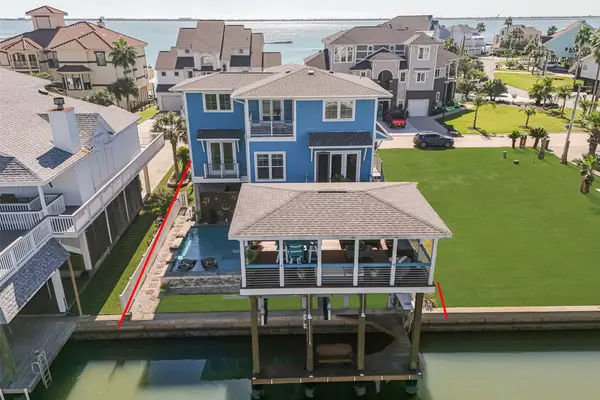 $1,097,000Active4 beds 3 baths2,192 sq. ft.
$1,097,000Active4 beds 3 baths2,192 sq. ft.936 Long Reach Drive, Tiki Island, TX 77554
MLS# 21314563Listed by: BERKSHIRE HATHAWAY HOME SERVICES $1,649,000Active6 beds 6 baths3,200 sq. ft.
$1,649,000Active6 beds 6 baths3,200 sq. ft.430 Amanda Cir, Galveston, TX 77554
MLS# 3773915Listed by: COMISKEY REALTY
