1854 Tiki Drive, Tiki Island, TX 77554
Local realty services provided by:Better Homes and Gardens Real Estate Gary Greene
1854 Tiki Drive,Tiki Island, TX 77554
$725,000
- 3 Beds
- 3 Baths
- 1,887 sq. ft.
- Single family
- Active
Listed by:chad meadows
Office:redfin corporation
MLS#:58483291
Source:HARMLS
Price summary
- Price:$725,000
- Price per sq. ft.:$384.21
- Monthly HOA dues:$12.5
About this home
Welcome to 1854 Tiki Drive—an iconic custom-designed waterfront retreat on Tiki Island by acclaimed architect David Watson. This spacious, multi-level home blends architectural elegance with coastal living, featuring soaring ceilings, crown molding, and granite surfaces throughout. The open-concept design flows seamlessly to expansive covered and open decks—perfect for enjoying breathtaking sunsets and salty breezes. The private dock on a wide canal offers direct Gulf access for effortless boating, fishing, and fun. The entire second floor is dedicated to the primary suite, offering enhanced privacy and stunning views. With a new roof (less than a year old), elevator-ready shaft, circular driveway, and generous outdoor living space, this well-appointed home is ready for your next chapter of island life.
Contact an agent
Home facts
- Year built:2001
- Listing ID #:58483291
- Updated:October 08, 2025 at 11:45 AM
Rooms and interior
- Bedrooms:3
- Total bathrooms:3
- Full bathrooms:2
- Half bathrooms:1
- Living area:1,887 sq. ft.
Heating and cooling
- Cooling:Central Air, Electric
- Heating:Central, Electric
Structure and exterior
- Roof:Composition
- Year built:2001
- Building area:1,887 sq. ft.
- Lot area:0.09 Acres
Schools
- High school:HITCHCOCK HIGH SCHOOL
- Middle school:CROSBY MIDDLE SCHOOL (HITCHCOCK)
- Elementary school:HITCHCOCK PRIMARY/STEWART ELEMENTARY SCHOOL
Utilities
- Sewer:Public Sewer
Finances and disclosures
- Price:$725,000
- Price per sq. ft.:$384.21
- Tax amount:$15,393 (2024)
New listings near 1854 Tiki Drive
- New
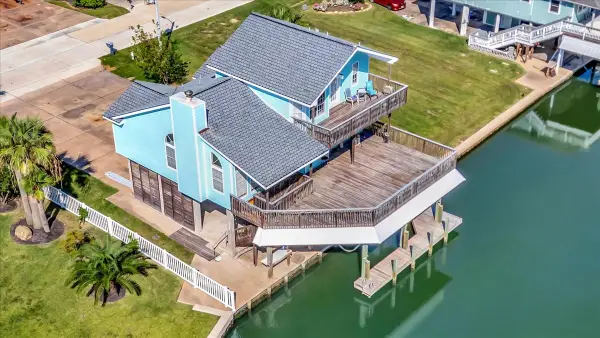 $599,000Active3 beds 4 baths1,860 sq. ft.
$599,000Active3 beds 4 baths1,860 sq. ft.1319 Hawaii Drive, Galveston, TX 77554
MLS# 32731778Listed by: COASTAL LIVING PROPERTIES - New
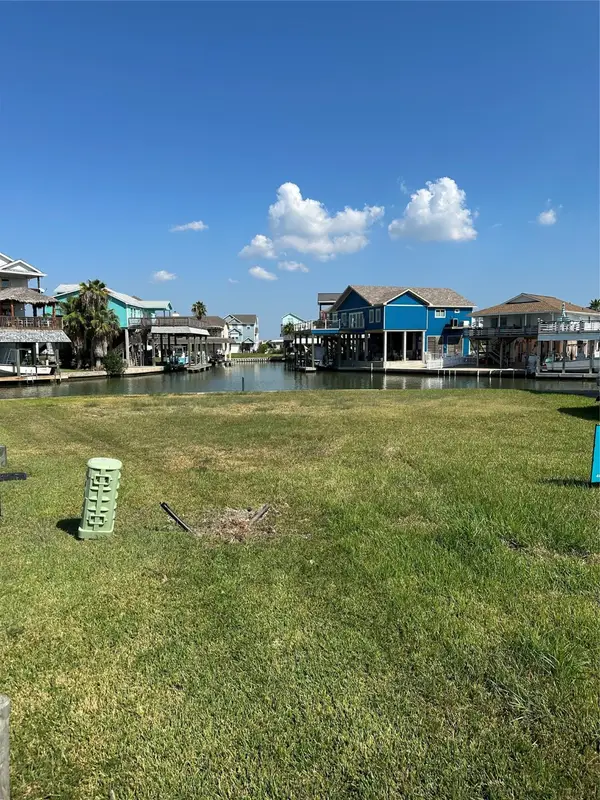 $360,000Active0.12 Acres
$360,000Active0.12 AcresLot 4 Tahiti Road, Tiki Island, TX 77554
MLS# 77544097Listed by: BERKSHIRE HATHAWAY HOME SERVICES - Open Sat, 11am to 1pmNew
 $1,799,799Active3 beds 4 baths3,401 sq. ft.
$1,799,799Active3 beds 4 baths3,401 sq. ft.241 Tamana Drive, Tiki Island, TX 77554
MLS# 92634605Listed by: COMISKEY REALTY - New
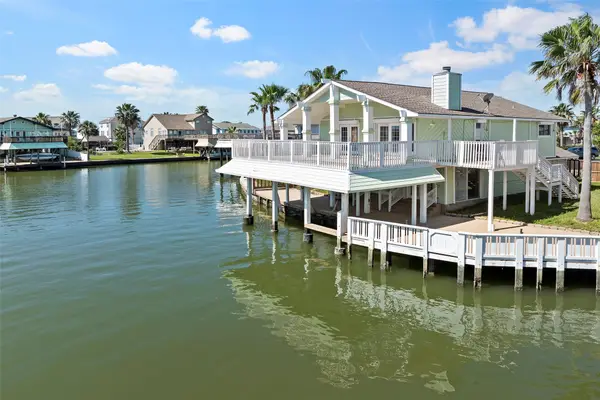 $500,000Active3 beds 3 baths2,072 sq. ft.
$500,000Active3 beds 3 baths2,072 sq. ft.1303 Coral Way, Tiki Island, TX 77554
MLS# 56300947Listed by: NEXTHOME REALTY CENTER - New
 $969,000Active3 beds 3 baths1,944 sq. ft.
$969,000Active3 beds 3 baths1,944 sq. ft.126 Tamana Drive, Tiki Island, TX 77554
MLS# 43839380Listed by: FATHOM REALTY 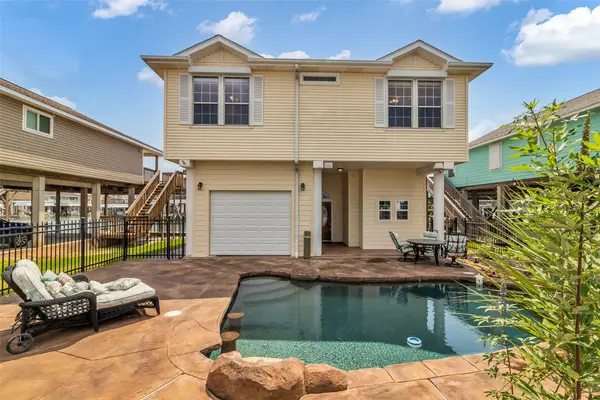 $799,000Active3 beds 2 baths2,147 sq. ft.
$799,000Active3 beds 2 baths2,147 sq. ft.1323 Wahini Street, Tiki Island, TX 77554
MLS# 67715373Listed by: REAL BROKER, LLC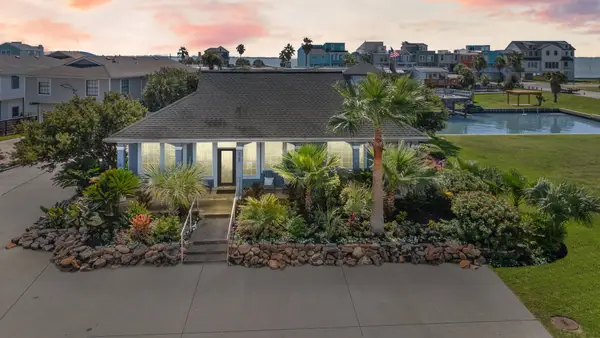 $1,399,000Active2 beds 6 baths2,890 sq. ft.
$1,399,000Active2 beds 6 baths2,890 sq. ft.323 Tiki Drive, Tiki Island, TX 77554
MLS# 96535699Listed by: EXP REALTY, LLC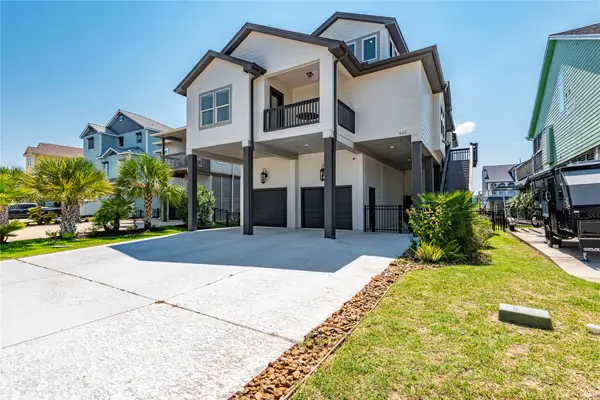 $899,900Active3 beds 4 baths2,400 sq. ft.
$899,900Active3 beds 4 baths2,400 sq. ft.425 Amanda Circle, Tiki Island, TX 77554
MLS# 58288090Listed by: ELAINE MARAK REAL ESTATE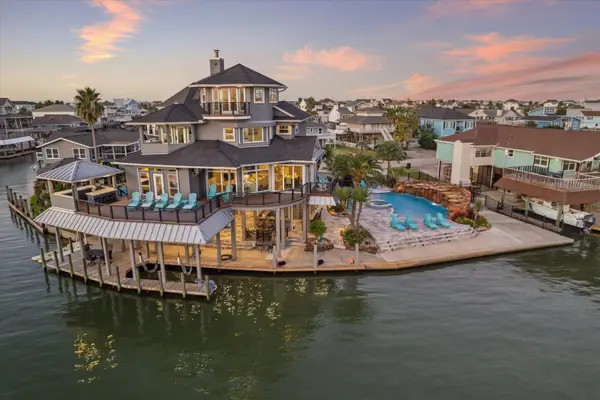 $1,989,089Active4 beds 5 baths2,828 sq. ft.
$1,989,089Active4 beds 5 baths2,828 sq. ft.1331 Maui Drive, Tiki Island, TX 77554
MLS# 32798633Listed by: COMISKEY REALTY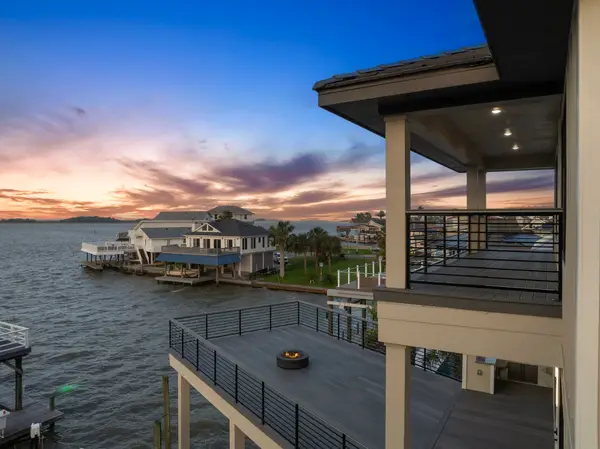 $2,225,000Active4 beds 5 baths4,922 sq. ft.
$2,225,000Active4 beds 5 baths4,922 sq. ft.1303 Oahu Drive, Tiki Island, TX 77554
MLS# 48783095Listed by: CORCORAN PRESTIGE REALTY
