407 Isles End Road Road, Tiki Island, TX 77554
Local realty services provided by:Better Homes and Gardens Real Estate Gary Greene
407 Isles End Road Road,Tiki Island, TX 77554
$1,399,000
- 3 Beds
- 2 Baths
- 2,085 sq. ft.
- Single family
- Active
Listed by: sharron hensley
Office: homesmart
MLS#:4444996
Source:HARMLS
Price summary
- Price:$1,399,000
- Price per sq. ft.:$670.98
- Monthly HOA dues:$12.5
About this home
This stunning bayfront beauty was completely remodeled in 2024 and it’s ready to impress. From the moment you step inside, you’ll be greeted by panoramic water Galveston Bay views through walls of windows in the open concept living and kitchen area. Chef’s kitchen features sleek quartz countertops, custom cabinetry, new appliances and brand-new flooring that flows throughout the entire home. Entertain with ease thanks to the fully equipped surround sound system. A dual-zone climate control with central HVAC and mini-splits. Unwind in the spa-inspired primary suite with a luxurious steam shower and jetted tub. Cozy up next to the quartz fireplace or take the party outside to the spacious second-floor deck with Trex decking. Hop in your boat at boat dock/slip for sunset cruises and weekend adventures. This home includes updated electrical, and brand-new Hardi-plank siding for low maintenance coastal living. Luxury, comfort, and the waterfront lifestyle you’ve been waiting for!
Contact an agent
Home facts
- Year built:1985
- Listing ID #:4444996
- Updated:February 11, 2026 at 12:41 PM
Rooms and interior
- Bedrooms:3
- Total bathrooms:2
- Full bathrooms:2
- Living area:2,085 sq. ft.
Heating and cooling
- Cooling:Central Air, Electric
- Heating:Central, Electric
Structure and exterior
- Roof:Composition
- Year built:1985
- Building area:2,085 sq. ft.
- Lot area:0.12 Acres
Schools
- High school:HITCHCOCK HIGH SCHOOL
- Middle school:CROSBY MIDDLE SCHOOL (HITCHCOCK)
- Elementary school:HITCHCOCK PRIMARY/STEWART ELEMENTARY SCHOOL
Utilities
- Sewer:Public Sewer
Finances and disclosures
- Price:$1,399,000
- Price per sq. ft.:$670.98
- Tax amount:$14,637 (2024)
New listings near 407 Isles End Road Road
- Open Sun, 12 to 2pmNew
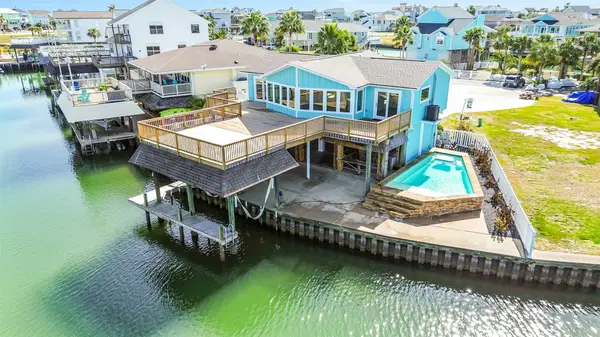 $749,888Active3 beds 4 baths1,243 sq. ft.
$749,888Active3 beds 4 baths1,243 sq. ft.1326 Hawaii Drive, Tiki Island, TX 77554
MLS# 18694842Listed by: EXP REALTY LLC 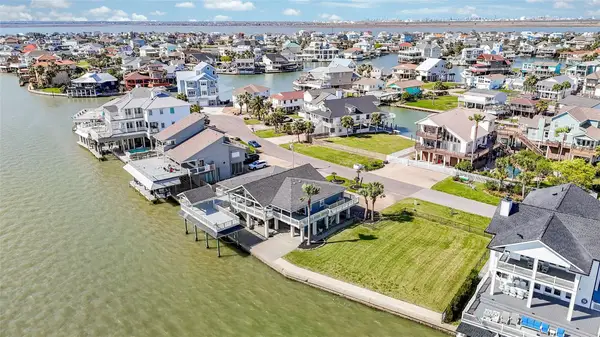 $750,000Pending0.12 Acres
$750,000Pending0.12 Acres0 Palmetto, Tiki Island, TX 77554
MLS# 62249848Listed by: CARLOS GARCIA REALTY, INC.- New
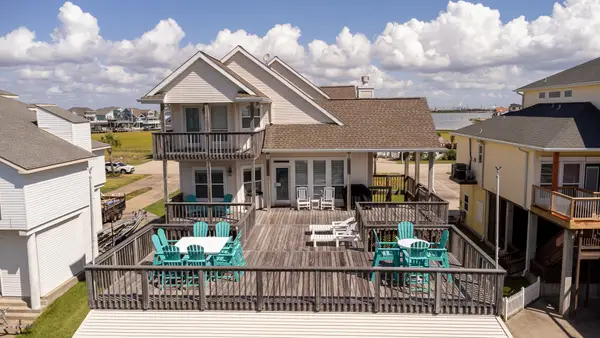 Listed by BHGRE$900,000Active4 beds 3 baths2,267 sq. ft.
Listed by BHGRE$900,000Active4 beds 3 baths2,267 sq. ft.925 Tiki Drive, Tiki Island, TX 77554
MLS# 14938553Listed by: BETTER HOMES AND GARDENS REAL ESTATE GARY GREENE - BAY AREA - New
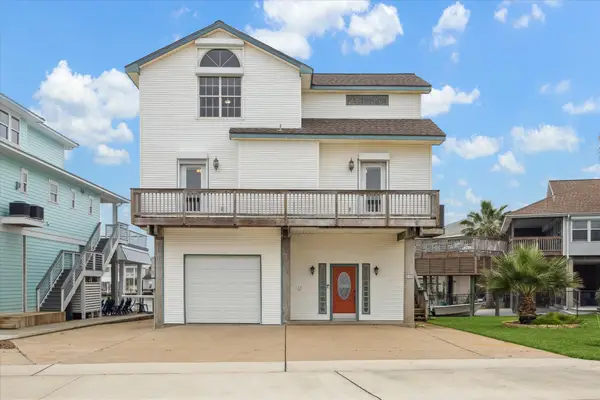 $749,000Active3 beds 2 baths2,220 sq. ft.
$749,000Active3 beds 2 baths2,220 sq. ft.151 Tamana Drive, Tiki Island, TX 77554
MLS# 51831566Listed by: COMISKEY REALTY 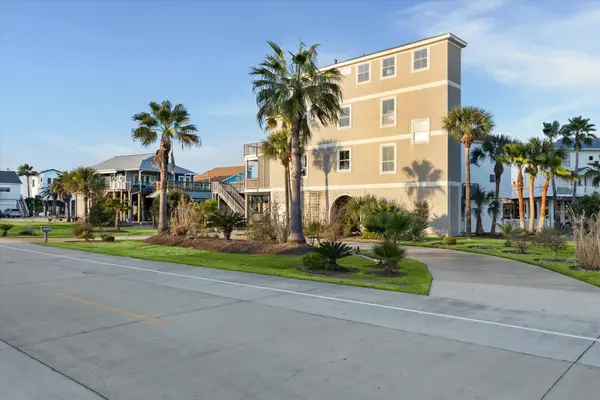 $714,999Active3 beds 3 baths1,887 sq. ft.
$714,999Active3 beds 3 baths1,887 sq. ft.1854 Tiki Drive, Tiki Island, TX 77554
MLS# 48885135Listed by: COMISKEY REALTY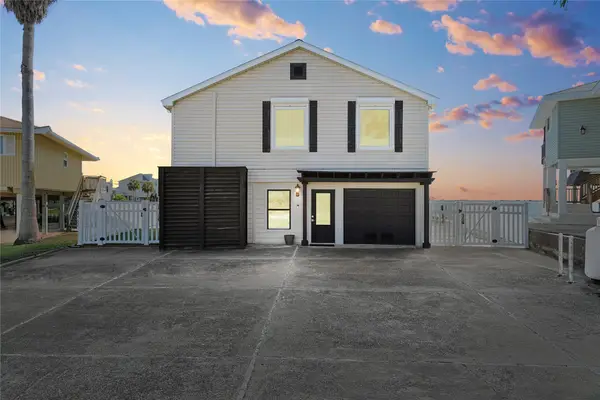 $849,000Active3 beds 3 baths2,770 sq. ft.
$849,000Active3 beds 3 baths2,770 sq. ft.130 Tamana Drive, Tiki Island, TX 77554
MLS# 15640306Listed by: KELLER WILLIAMS REALTY PROFESSIONALS- Open Sat, 10am to 4pm
 $799,900Active3 beds 3 baths2,878 sq. ft.
$799,900Active3 beds 3 baths2,878 sq. ft.1303 Tiki Drive, Tiki Island, TX 77554
MLS# 15626574Listed by: COMISKEY REALTY  $429,500Active4 beds 4 baths1,910 sq. ft.
$429,500Active4 beds 4 baths1,910 sq. ft.5 Tiki Circle, Tiki Island, TX 77554
MLS# 33882968Listed by: THE SEARS GROUP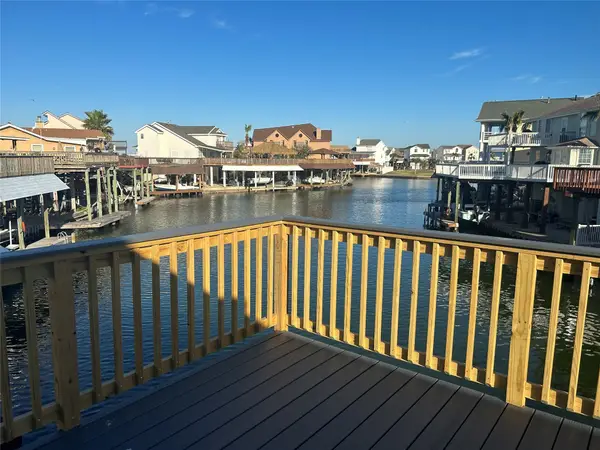 $490,000Active3 beds 2 baths1,406 sq. ft.
$490,000Active3 beds 2 baths1,406 sq. ft.306 Isles End Road, Tiki Island, TX 77554
MLS# 30977411Listed by: ANS REALTY $829,900Active3 beds 3 baths2,008 sq. ft.
$829,900Active3 beds 3 baths2,008 sq. ft.214 Sampan Drive, Tiki Island, TX 77554
MLS# 8090554Listed by: BROCKWAY REALTY

