519 Westerly Drive, Tiki Island, TX 77554
Local realty services provided by:Better Homes and Gardens Real Estate Hometown
519 Westerly Drive,Tiki Island, TX 77554
$1,099,000
- 4 Beds
- 3 Baths
- 2,335 sq. ft.
- Single family
- Active
Listed by: bet jennings
Office: greenwood king properties - voss office
MLS#:91255674
Source:HARMLS
Price summary
- Price:$1,099,000
- Price per sq. ft.:$470.66
- Monthly HOA dues:$5
About this home
Experience waterfront living at its finest in this stunning Tiki Island home with breathtaking bay views and direct water access. Set on a spacious canal lot, this property is a dream for boating and fishing enthusiasts, with deep-water canal access to West Galveston Bay. The outdoor space features a heated pool with a swim-up bar, a recently updated synthetic Coastal Shade palapa (2023), and a fully equipped summer kitchen, perfect for entertaining. Inside, the home boasts high ceilings, wood floors, and a spacious kitchen. The oversized primary suite offers a private retreat with an ensuite bath and large walk-in closet, while three guest bedrooms ensure ample space for visitors. Thoughtful updates make this home move-in ready. Located in the exclusive Tiki Island community, this home is ideal for both vacation and full-time coastal living, just minutes from Galveston. Enjoy boating, fishing, swimming, and creating lasting memories in this one-of-a-kind home. All per Seller.
Contact an agent
Home facts
- Year built:2000
- Listing ID #:91255674
- Updated:November 18, 2025 at 12:36 PM
Rooms and interior
- Bedrooms:4
- Total bathrooms:3
- Full bathrooms:2
- Half bathrooms:1
- Living area:2,335 sq. ft.
Heating and cooling
- Cooling:Attic Fan, Central Air, Electric
- Heating:Central, Electric
Structure and exterior
- Roof:Composition
- Year built:2000
- Building area:2,335 sq. ft.
- Lot area:0.21 Acres
Schools
- High school:LA MARQUE HIGH SCHOOL
- Middle school:LA MARQUE MIDDLE SCHOOL
- Elementary school:HAYLEY ELEMENTARY (TEXAS CITY)
Utilities
- Sewer:Public Sewer
Finances and disclosures
- Price:$1,099,000
- Price per sq. ft.:$470.66
- Tax amount:$26,032 (2024)
New listings near 519 Westerly Drive
- New
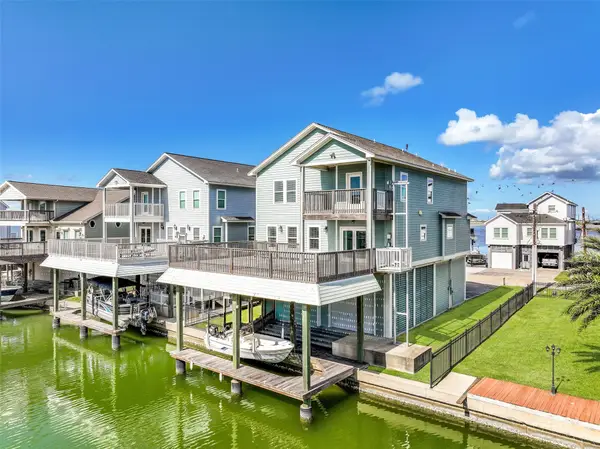 $899,000Active5 beds 6 baths3,311 sq. ft.
$899,000Active5 beds 6 baths3,311 sq. ft.425 Jeanie Lynn Circle, Tiki Island, TX 77554
MLS# 29700403Listed by: RE/MAX LEADING EDGE - Open Thu, 11am to 3pm
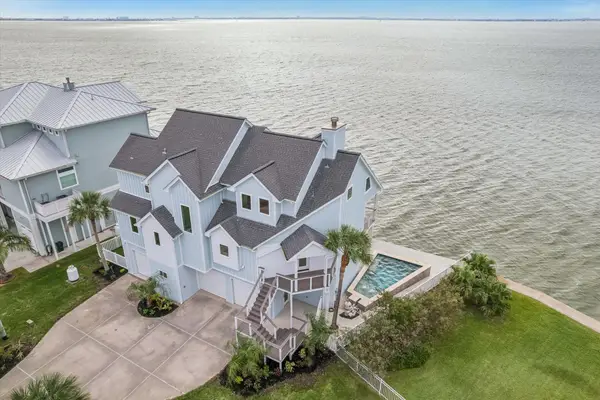 $2,189,000Active4 beds 4 baths3,198 sq. ft.
$2,189,000Active4 beds 4 baths3,198 sq. ft.143 Bora Bora Drive, Tiki Island, TX 77554
MLS# 86248688Listed by: COMISKEY REALTY - New
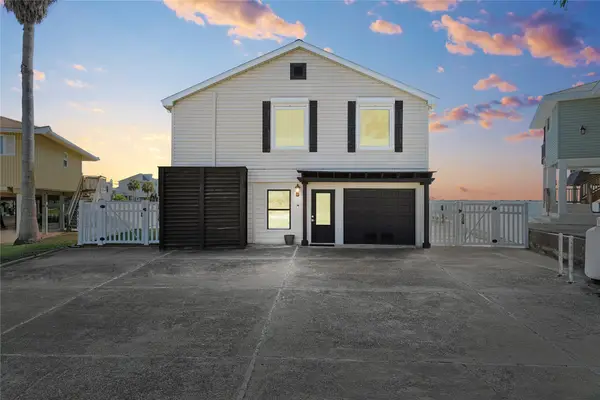 $849,900Active3 beds 3 baths2,770 sq. ft.
$849,900Active3 beds 3 baths2,770 sq. ft.130 Tamana Drive, Tiki Island, TX 77554
MLS# 39299837Listed by: INSIDE GALVESTON - New
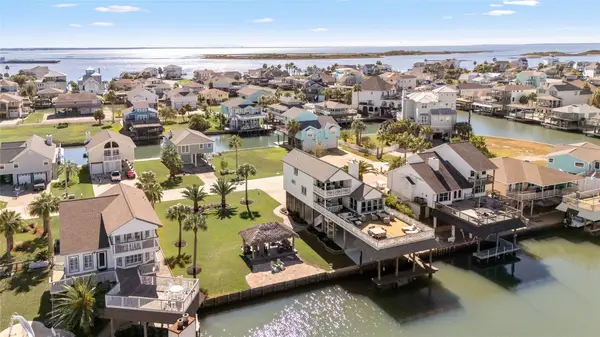 $999,999Active3 beds 2 baths1,965 sq. ft.
$999,999Active3 beds 2 baths1,965 sq. ft.1314 Hawaii Drive, Tiki Island, TX 77554
MLS# 64564884Listed by: JEFF BULMAN REAL ESTATE - New
 $1,050,000Active3 beds 5 baths2,480 sq. ft.
$1,050,000Active3 beds 5 baths2,480 sq. ft.1640 Windsong Way, Tiki Island, TX 77554
MLS# 70678376Listed by: SWK REALTY GROUP LLC - New
 $875,000Active3 beds 4 baths2,012 sq. ft.
$875,000Active3 beds 4 baths2,012 sq. ft.538 Paradise Drive, Tiki Island, TX 77554
MLS# 90784578Listed by: RA BROKERS  $1,525,000Active4 beds 4 baths3,161 sq. ft.
$1,525,000Active4 beds 4 baths3,161 sq. ft.102 Bamaku Bend, Tiki Island, TX 77554
MLS# 74377377Listed by: KELLER WILLIAMS REALTY CLEAR LAKE / NASA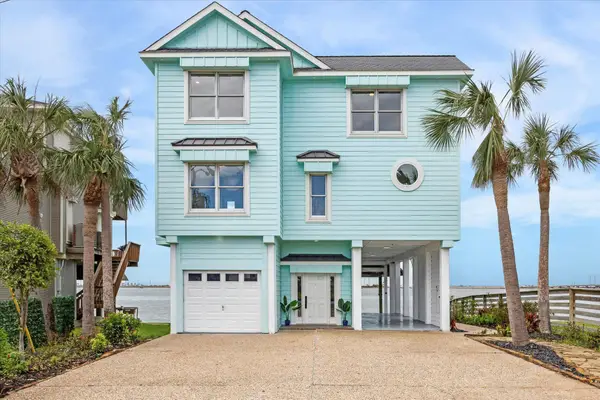 $1,340,000Active5 beds 3 baths2,832 sq. ft.
$1,340,000Active5 beds 3 baths2,832 sq. ft.1322 Outrigger, Galveston, TX 77554
MLS# 7592631Listed by: COMISKEY REALTY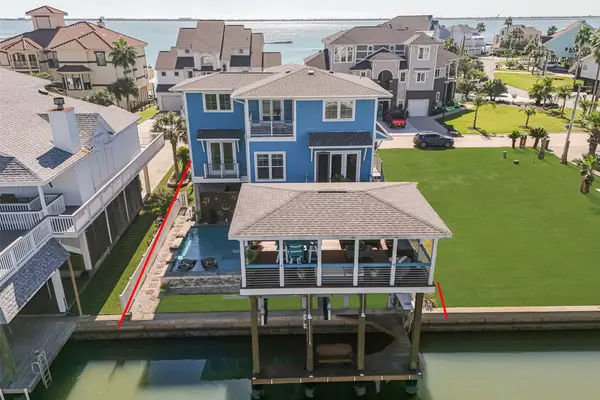 $1,097,000Active4 beds 3 baths2,192 sq. ft.
$1,097,000Active4 beds 3 baths2,192 sq. ft.936 Long Reach Drive, Tiki Island, TX 77554
MLS# 21314563Listed by: BERKSHIRE HATHAWAY HOME SERVICES $1,649,000Active6 beds 6 baths3,200 sq. ft.
$1,649,000Active6 beds 6 baths3,200 sq. ft.430 Amanda Cir, Galveston, TX 77554
MLS# 3773915Listed by: COMISKEY REALTY
