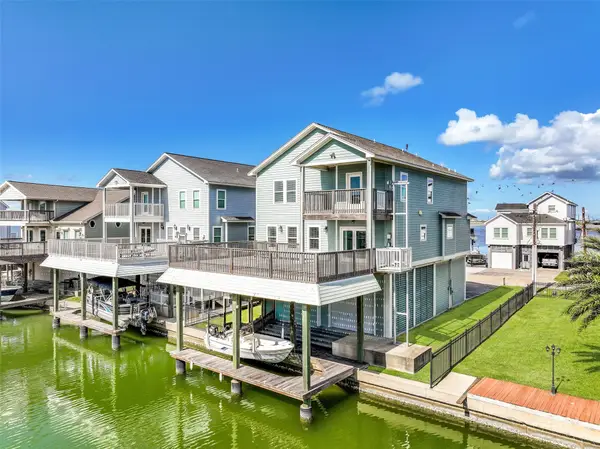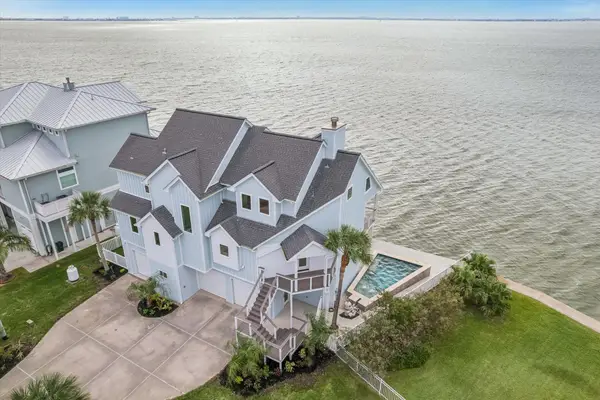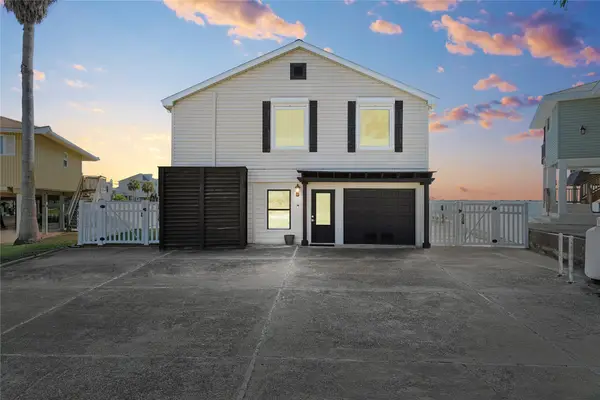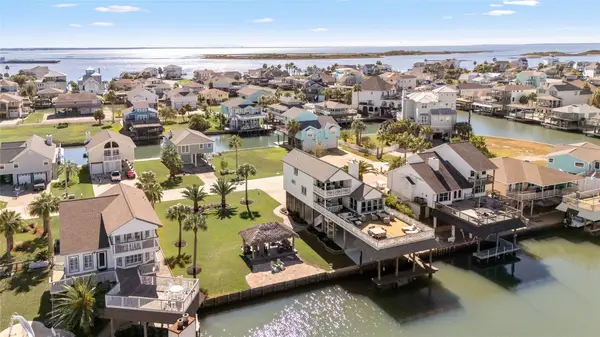539 Sunset Circle, Tiki Island, TX 77554
Local realty services provided by:Better Homes and Gardens Real Estate Gary Greene
539 Sunset Circle,Tiki Island, TX 77554
$799,000
- 3 Beds
- 3 Baths
- 2,235 sq. ft.
- Single family
- Active
Listed by: alison christensen
Office: sand n sea properties, llc.
MLS#:5371481
Source:HARMLS
Price summary
- Price:$799,000
- Price per sq. ft.:$357.49
- Monthly HOA dues:$87
About this home
STUNNING remodeled canal home close to the Intercoastal Waterway. Sellers spared no expense on the interior or exterior. Kitchen features updated cabinetry to the ceiling, quartz countertops, high-end lighting & plumbing fixtures. Beautiful wood-burning fireplace in the living room has a stacked stone mantle surround & a white oak beam mantle. Two guest bedrooms on the main level share a bathroom with tub & shower. Upstairs is a "flex room" with built-in desk & shelves that could be a 4th bedroom. Spacious Primary Bedroom features a vaulted ceiling, 3 closets, attached home office & private balcony overlooking the canal. LUXURIOUS Primary Bath has a walk-in shower, expansive double vanity with separate make-up seating & jetted soaking tub under a vaulted ceiling with chandelier. Ground level features a boat house with lift and a concrete bulkhead. New metal roof, Hardi-Plank siding & exterior paint Oct 2024. A Must See - You can't beat the quality and location of this beautiful home.
Contact an agent
Home facts
- Year built:2001
- Listing ID #:5371481
- Updated:November 25, 2025 at 12:38 PM
Rooms and interior
- Bedrooms:3
- Total bathrooms:3
- Full bathrooms:2
- Half bathrooms:1
- Living area:2,235 sq. ft.
Heating and cooling
- Cooling:Central Air, Electric
- Heating:Central, Electric
Structure and exterior
- Year built:2001
- Building area:2,235 sq. ft.
- Lot area:0.09 Acres
Schools
- High school:HITCHCOCK HIGH SCHOOL
- Middle school:CROSBY MIDDLE SCHOOL (HITCHCOCK)
- Elementary school:HITCHCOCK PRIMARY/STEWART ELEMENTARY SCHOOL
Utilities
- Sewer:Public Sewer
Finances and disclosures
- Price:$799,000
- Price per sq. ft.:$357.49
- Tax amount:$14,713 (2023)
New listings near 539 Sunset Circle
- New
 $799,999Active3 beds 3 baths1,706 sq. ft.
$799,999Active3 beds 3 baths1,706 sq. ft.218 Kameha Drive, Tiki Island, TX 77554
MLS# 54702043Listed by: COMISKEY REALTY - New
 $779,000Active3 beds 2 baths1,740 sq. ft.
$779,000Active3 beds 2 baths1,740 sq. ft.270 Isles End Road, Tiki Island, TX 77554
MLS# 42101097Listed by: COMISKEY REALTY - New
 $570,000Active3 beds 2 baths1,097 sq. ft.
$570,000Active3 beds 2 baths1,097 sq. ft.1426 Tiki Drive, Tiki Island, TX 77554
MLS# 89855398Listed by: BERKSHIRE HATHAWAY HOME SERVICES - New
 $350,000Active3 beds 2 baths2,457 sq. ft.
$350,000Active3 beds 2 baths2,457 sq. ft.1435 Tiki Drive, Tiki Island, TX 77554
MLS# 44300808Listed by: KELLER WILLIAMS REALTY METROPOLITAN - New
 $899,000Active5 beds 6 baths3,311 sq. ft.
$899,000Active5 beds 6 baths3,311 sq. ft.425 Jeanie Lynn Circle, Tiki Island, TX 77554
MLS# 29700403Listed by: RE/MAX LEADING EDGE  $2,189,000Active4 beds 4 baths3,198 sq. ft.
$2,189,000Active4 beds 4 baths3,198 sq. ft.143 Bora Bora Drive, Tiki Island, TX 77554
MLS# 86248688Listed by: COMISKEY REALTY- New
 $849,900Active3 beds 3 baths2,770 sq. ft.
$849,900Active3 beds 3 baths2,770 sq. ft.130 Tamana Drive, Tiki Island, TX 77554
MLS# 39299837Listed by: INSIDE GALVESTON  $999,999Active3 beds 2 baths1,965 sq. ft.
$999,999Active3 beds 2 baths1,965 sq. ft.1314 Hawaii Drive, Tiki Island, TX 77554
MLS# 64564884Listed by: JEFF BULMAN REAL ESTATE $1,050,000Active3 beds 5 baths2,480 sq. ft.
$1,050,000Active3 beds 5 baths2,480 sq. ft.1640 Windsong Way, Tiki Island, TX 77554
MLS# 70678376Listed by: SWK REALTY GROUP LLC $875,000Active3 beds 4 baths2,012 sq. ft.
$875,000Active3 beds 4 baths2,012 sq. ft.538 Paradise Drive, Tiki Island, TX 77554
MLS# 90784578Listed by: RA BROKERS
