10135 Banestone Boulevard, Tomball, TX 77375
Local realty services provided by:Better Homes and Gardens Real Estate Gary Greene
10135 Banestone Boulevard,Tomball, TX 77375
$1,750,000
- 6 Beds
- 7 Baths
- 7,064 sq. ft.
- Single family
- Pending
Listed by: connie santiago, angel santiago
Office: keller williams realty professionals
MLS#:27494613
Source:HARMLS
Price summary
- Price:$1,750,000
- Price per sq. ft.:$247.73
- Monthly HOA dues:$54.17
About this home
Luxury One of-a-kind Custom Estate, over 7000 ft.²! Stacked stone front elevation, dual gates lead, oversized driveway, landscaped corner lot, fountains w/exterior lighting. Impressive double cast-iron doors lead into rotunda entry, formal dining, wine grotto, custom built-ins in both studies, one w/beamed A-frame ceilings & full-size Viking wine fridge. Open concept island kitchen, breakfast bar, 6-burner gas range, pot filler, Monogram built-in refrigerator. A-frame wood beam ceilings in living rm, stacked stone fireplace, billiard room, PLUS media room. Primary retreat, French doors to en-suite, dual head shower, soaking tub & fireplace. Gym. Casita offers full bath. Private courtyard. Additional guest suite above garage & gameroom. Craft room. Full gym. Outdoor covered patio, 5-burner gas range, BBQ pits w/exhaust, fireplace, pool, waterfall, raised spa. Second outdoor covered patio PLUS outdoor kitchen, pizza burning oven! Dog run. Full home Kohler generator. Oversized RV garage.
Contact an agent
Home facts
- Year built:2013
- Listing ID #:27494613
- Updated:January 09, 2026 at 08:19 AM
Rooms and interior
- Bedrooms:6
- Total bathrooms:7
- Full bathrooms:6
- Half bathrooms:1
- Living area:7,064 sq. ft.
Heating and cooling
- Cooling:Central Air, Electric
- Heating:Central, Gas
Structure and exterior
- Roof:Composition
- Year built:2013
- Building area:7,064 sq. ft.
- Lot area:0.7 Acres
Schools
- High school:KLEIN CAIN HIGH SCHOOL
- Middle school:KRIMMEL INTERMEDIATE SCHOOL
- Elementary school:MAHAFFEY ELEMENTARY SCHOOL
Utilities
- Sewer:Public Sewer
Finances and disclosures
- Price:$1,750,000
- Price per sq. ft.:$247.73
- Tax amount:$28,628 (2025)
New listings near 10135 Banestone Boulevard
- New
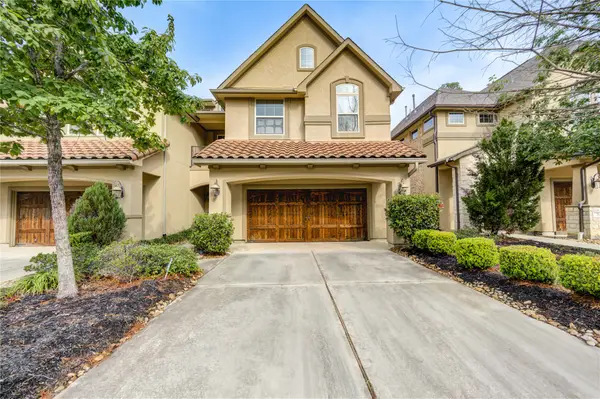 $440,000Active3 beds 3 baths1,837 sq. ft.
$440,000Active3 beds 3 baths1,837 sq. ft.67 Blissful Ridge Court, Tomball, TX 77375
MLS# 44212761Listed by: KINGFAY INC - New
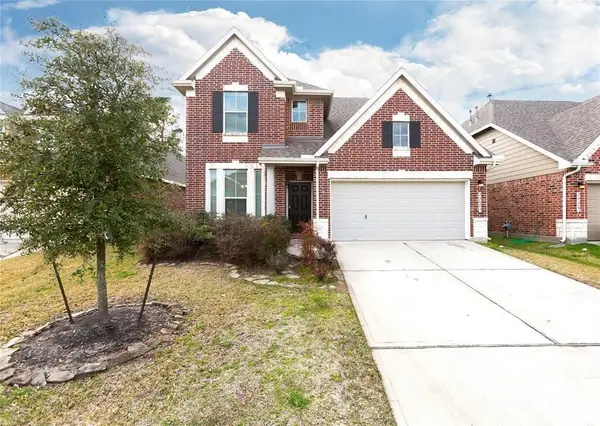 $308,000Active4 beds 3 baths2,148 sq. ft.
$308,000Active4 beds 3 baths2,148 sq. ft.23623 Plantation Pines Lane, Tomball, TX 77375
MLS# 80211294Listed by: MICASAPOSIBLE - Open Sat, 1 to 4pmNew
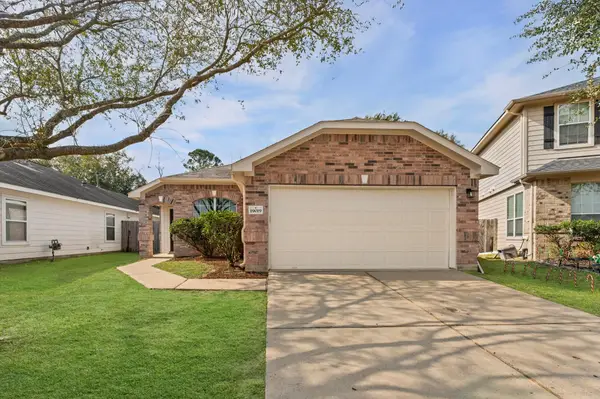 $248,000Active3 beds 2 baths1,288 sq. ft.
$248,000Active3 beds 2 baths1,288 sq. ft.19019 Wellock Lane, Tomball, TX 77375
MLS# 41589215Listed by: CASA DEL MIZE REALTY - New
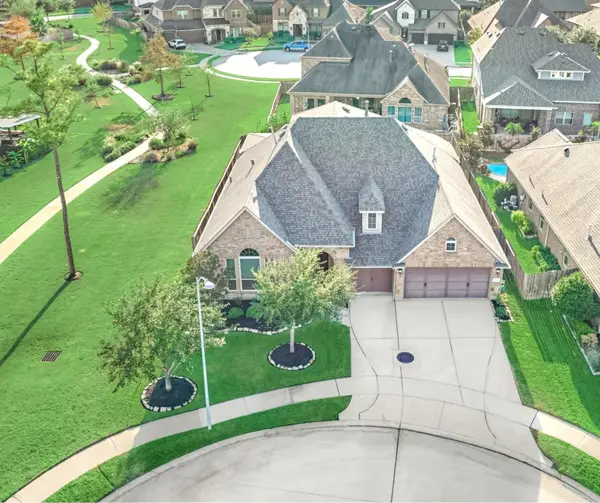 $505,000Active3 beds 3 baths3,315 sq. ft.
$505,000Active3 beds 3 baths3,315 sq. ft.18603 Bridle Grove Court, Tomball, TX 77377
MLS# 90656723Listed by: RE/MAX ELITE PROPERTIES - Open Sat, 12 to 2pmNew
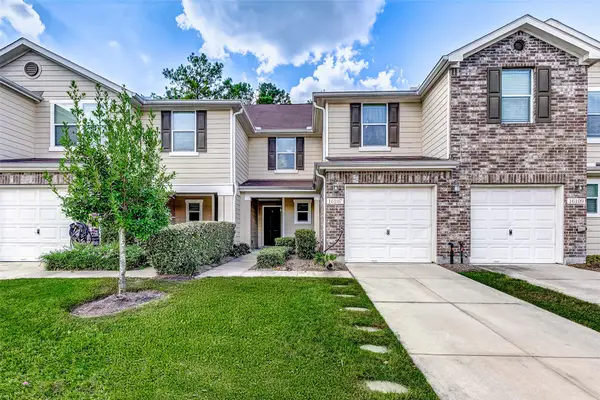 $220,000Active3 beds 3 baths1,526 sq. ft.
$220,000Active3 beds 3 baths1,526 sq. ft.16107 Sweetwater Fields Lane #B1, Tomball, TX 77377
MLS# 25912329Listed by: CB&A, REALTORS-KATY - New
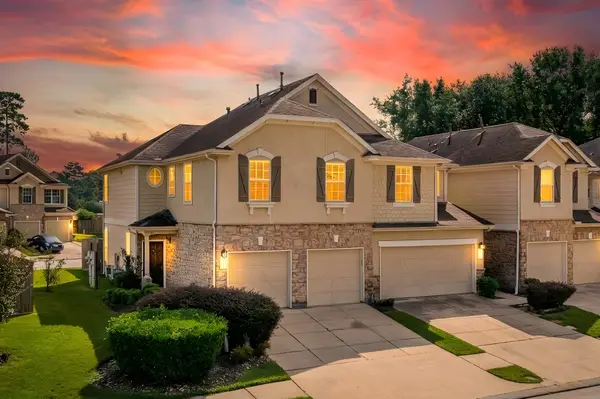 $244,000Active3 beds 3 baths1,906 sq. ft.
$244,000Active3 beds 3 baths1,906 sq. ft.16030 Summerville Lake Drive, Tomball, TX 77377
MLS# 87491017Listed by: REDFIN CORPORATION - New
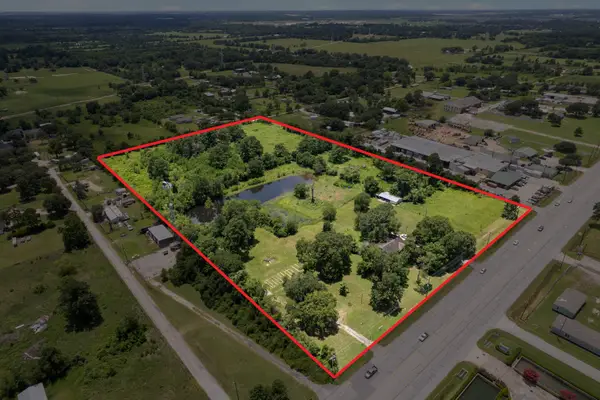 $3,750,000Active14.99 Acres
$3,750,000Active14.99 Acres16631 Fm 2920 Road, Tomball, TX 77377
MLS# 90688775Listed by: CB&A, REALTORS - New
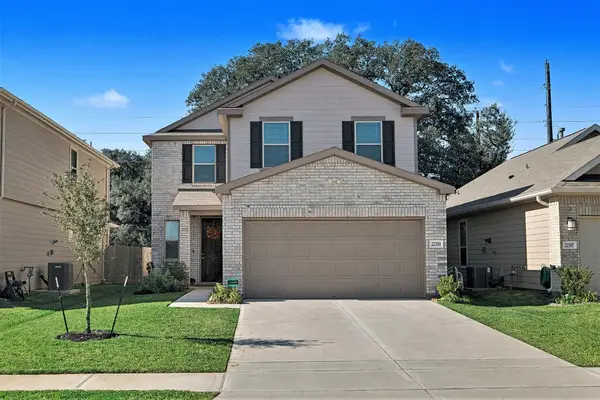 $339,000Active3 beds 3 baths2,475 sq. ft.
$339,000Active3 beds 3 baths2,475 sq. ft.22303 Hawberry Blossom Lane, Tomball, TX 77377
MLS# 10045153Listed by: PAT GRIFFIN REALTY - New
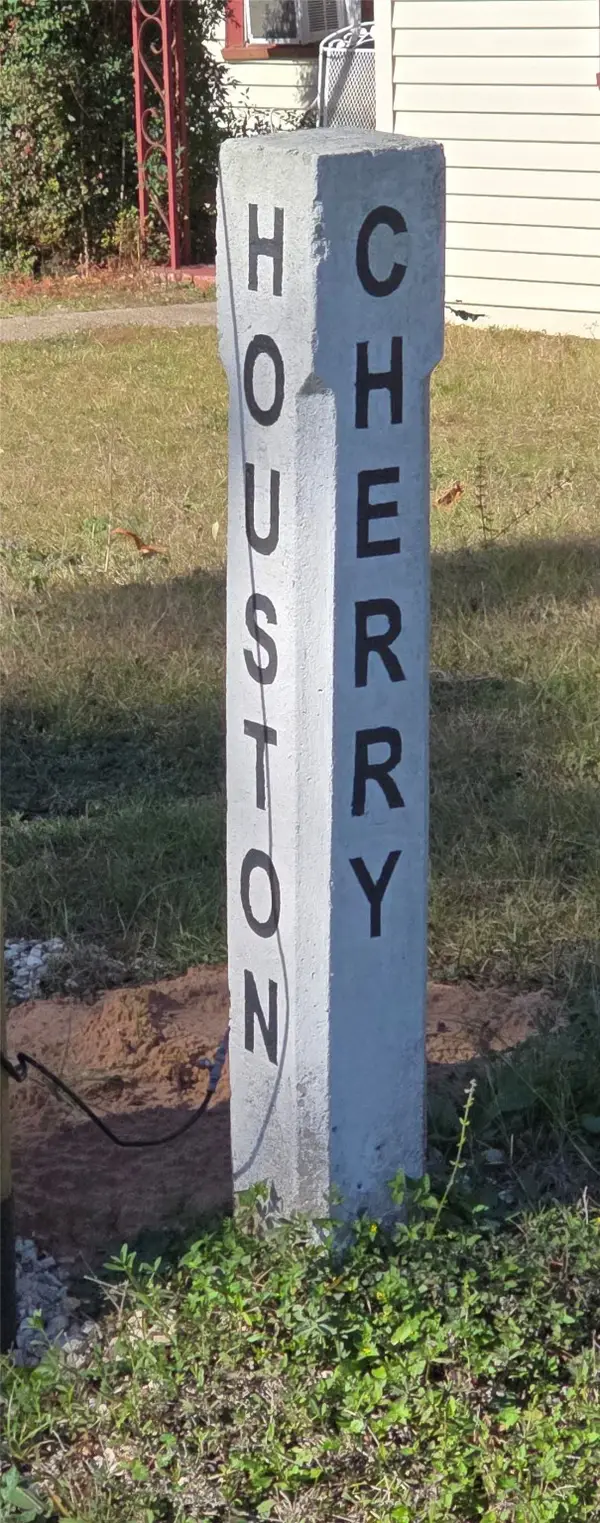 $95,500Active0.06 Acres
$95,500Active0.06 Acres0 Houston Road Street W, Tomball, TX 77375
MLS# 80756183Listed by: CB&A, REALTORS - Open Sun, 2 to 4pmNew
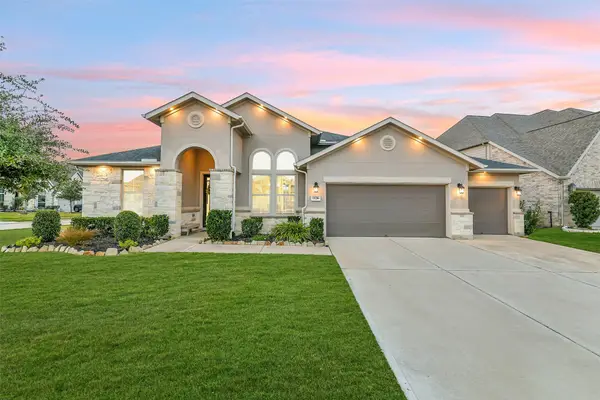 $555,000Active3 beds 3 baths2,785 sq. ft.
$555,000Active3 beds 3 baths2,785 sq. ft.19206 Chestnut Colt Trail, Tomball, TX 77377
MLS# 10798747Listed by: RE/MAX UNIVERSAL
