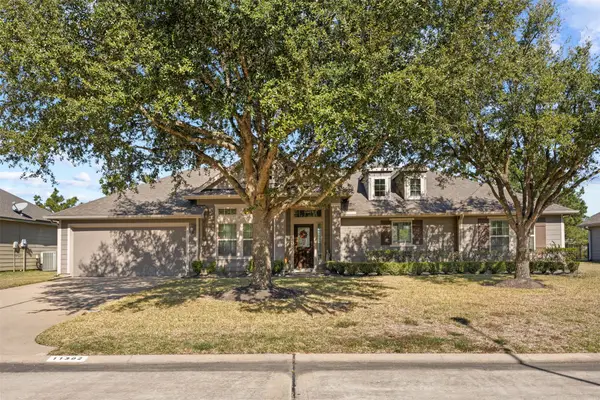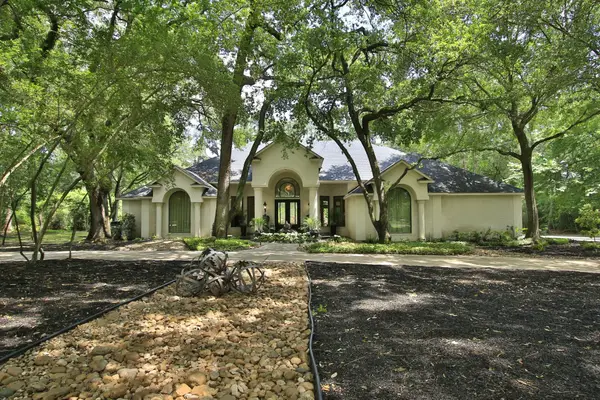11207 Indian Trails Drive, Tomball, TX 77375
Local realty services provided by:Better Homes and Gardens Real Estate Gary Greene
11207 Indian Trails Drive,Tomball, TX 77375
$950,000
- 4 Beds
- 3 Baths
- 3,802 sq. ft.
- Single family
- Active
Upcoming open houses
- Sat, Jan 3111:00 am - 01:00 pm
Listed by:
- Astrid Forbes(281) 444 - 5140Better Homes and Gardens Real Estate Gary Greene
MLS#:9658605
Source:HARMLS
Price summary
- Price:$950,000
- Price per sq. ft.:$249.87
- Monthly HOA dues:$5
About this home
Introducing this iconic one acre-one story home situated by Hufsmith-Kohrville Rd. between 99 & Spring Cypress Rd. Indulge in tranquility at this sprawling , timeless residence blends elegance, privacy and confort. Features a spacious floor plan, formal dinning room at the front of the home leads you to the gorgeous kitchen with granite countertops, custom backsplash, gas cooktop, double ovens, large island with ample seating as well as breakfast area, the kitchen open to expansive family room. Primary suite with a spacious bathroom and generously sized closet. The desirable Indian Woods, elevation spans the curve of the street, offering a grand front lawn while capturing your attention. This stunning residence features a private heated pool & spa amidst the serene oasis surroundings and tropical landscape, perfect for entertaining. La Casita a mother-in-law/guest house with a full kitchen, livingroom, bedroom and full bath. The floor plan can be tailored to suite any lifestyle.
Contact an agent
Home facts
- Year built:2005
- Listing ID #:9658605
- Updated:January 23, 2026 at 12:43 PM
Rooms and interior
- Bedrooms:4
- Total bathrooms:3
- Full bathrooms:2
- Half bathrooms:1
- Living area:3,802 sq. ft.
Heating and cooling
- Cooling:Central Air, Electric
- Heating:Central, Electric
Structure and exterior
- Roof:Composition
- Year built:2005
- Building area:3,802 sq. ft.
- Lot area:1 Acres
Schools
- High school:KLEIN CAIN HIGH SCHOOL
- Middle school:ULRICH INTERMEDIATE SCHOOL
- Elementary school:BLACKSHEAR ELEMENTARY SCHOOL (KLEIN)
Utilities
- Sewer:Aerobic Septic, Septic Tank
Finances and disclosures
- Price:$950,000
- Price per sq. ft.:$249.87
- Tax amount:$13,884 (2025)
New listings near 11207 Indian Trails Drive
- New
 $250,000Active3 beds 3 baths1,480 sq. ft.
$250,000Active3 beds 3 baths1,480 sq. ft.11338 Log Cabin Lane, Tomball, TX 77375
MLS# 38920907Listed by: SOVEREIGN REAL ESTATE GRP - New
 $410,000Active3 beds 3 baths2,478 sq. ft.
$410,000Active3 beds 3 baths2,478 sq. ft.15815 Laurel Cove, Tomball, TX 77377
MLS# 68142634Listed by: RE/MAX UNIVERSAL - New
 $879,000Active5 beds 5 baths4,577 sq. ft.
$879,000Active5 beds 5 baths4,577 sq. ft.13610 Butterfly Bush Lane, Tomball, TX 77377
MLS# 76924523Listed by: RE/MAX COMPASS - New
 $649,999Active5 beds 4 baths4,165 sq. ft.
$649,999Active5 beds 4 baths4,165 sq. ft.17623 Edengrove Drive, Tomball, TX 77377
MLS# 10716584Listed by: EXIT LONE STAR REALTY - New
 $300,000Active3 beds 2 baths1,944 sq. ft.
$300,000Active3 beds 2 baths1,944 sq. ft.11302 Misty Willow Lane, Tomball, TX 77375
MLS# 42237889Listed by: REALTY OF AMERICA, LLC - New
 $1,339,000Active3 beds 4 baths4,620 sq. ft.
$1,339,000Active3 beds 4 baths4,620 sq. ft.17511 Seidel Road, Tomball, TX 77377
MLS# 53519871Listed by: CARSWELL REAL ESTATE CO. INC. - New
 $290,000Active3 beds 2 baths1,702 sq. ft.
$290,000Active3 beds 2 baths1,702 sq. ft.8939 Headstall Drive, Tomball, TX 77375
MLS# 82226078Listed by: REAL BROKER, LLC - New
 $990,000Active3 beds 3 baths3,157 sq. ft.
$990,000Active3 beds 3 baths3,157 sq. ft.45 Madrone Terrace Place, Tomball, TX 77375
MLS# 80373896Listed by: CB&A, REALTORS- SOUTHEAST - New
 $282,000Active3 beds 2 baths1,652 sq. ft.
$282,000Active3 beds 2 baths1,652 sq. ft.17703 Chartertree Lane, Tomball, TX 77377
MLS# 23499035Listed by: REALTY ONE GROUP ICONIC - New
 $2,475,000Active15.71 Acres
$2,475,000Active15.71 Acres0 Stella Lane, Tomball, TX 77375
MLS# 6417509Listed by: VALUE REALTY, INC
